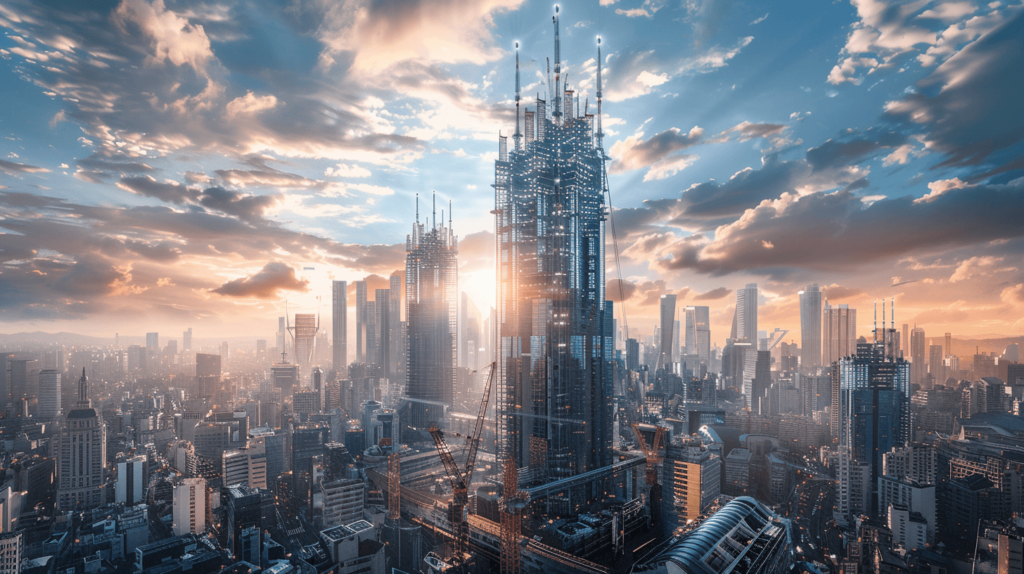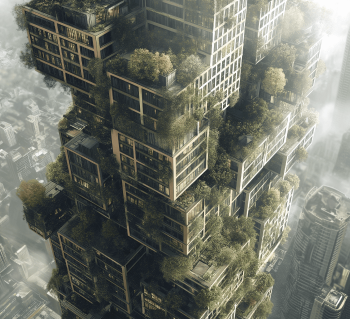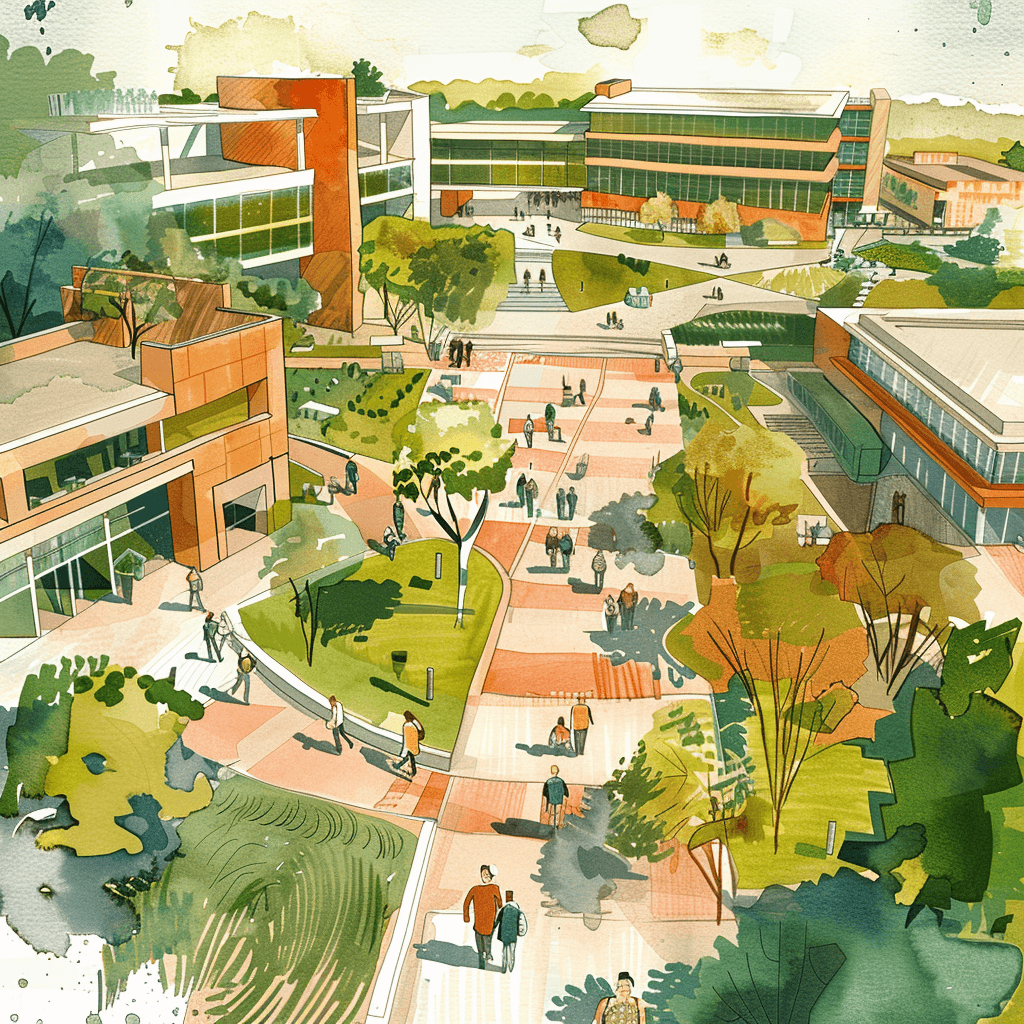Article
Technology in architecture
In the era of ‘SMART’ the science of construction methodology and design of buildings is continuously evolving with changing times and complexities. Architectural technology is a branch of knowledge dealing with engineering and applied sciences. Today technology in architecture is a dynamic platform to analyze, synthesize and assess building design factors and parameters in order to attain efficient and effective technical design solution through which we can achieve desirable performance, production and procurement criteria. Further it can be argued that these tools take human error out of the equation and minimize manual duplications.
At SSA we as architects are continuously adopting and adapting to new applications of technologies into design of buildings. The firm embraces new technologies that enhances the design evolution process with efficient coordination between disciplines such as structure and MEP. Revit by Autodesk is one software that has expanded the EPC of the industry enabling concept design (LOD100), integration of design(LOD200/300/350), construction scheduling (LOD400), costing, as built documentation(LOD 500), and facility management(LOD600) post occupancy services. The idea of this BIM Execution Plan (BEP) is to provide a framework that will let the owner, architect, engineers, and construction manager deploy Building Information Modelling (BIM) technology and best practices on the project faster and more cost-effectively. For our residential project Aranya in Mumbai comprising of 3 towers varying from 41 to 72 stories, Revit aided us, structural and MEP consultants to identify the gaps and clashes between all disciplines prior to construction. This significantly reduced time and cost as the coordination between of services was modelled, assessed and complexities were resolved.
Another technological advancement that has let architects design beyond conventional shapes and architectural norms is parametric design through an intelligent software such as Rhinoceros with Grasshopper plugin by R McNeel. These software’s not only generate computational graphics but also assist in decoding the complex algorithmic structures. Parametric design process helps in determining structural forms and members. It allows manufactures to create molds and 3d model the building materials in the desired forms. The façade elements (leaf like fins) in Ornate building in Mumbai orient and adapt to same angle as the fillet and act as shading device. This also let us eliminate the need for complete shadow box façade construction.
Energy simulation with the help of energy modeling software’s encourages architects to analyze building designs and its systems at different stages in the design process. Building performance simulation software like E- Quest DOE evaluate energy requirements, consumption, glazing percentage/type, daylighting and HVAC design through various graphic interfaces. It encourages architects to be environment sensitive by also expressing the output that will be achieved by passive and active solar design. Mudra building in Mumbai function on 90 percent daylight. The design of the building and window to wall ratio was governed by the parameters achieved through daylight simulation.
As the buildings are becoming further complex in design, relying on mechanical ventilation is now an integral part of engineering. To understand and predict the airflow, heat transfer in and around buildings smoke and fire risks; fluid mechanics with CFD (Computation Fluid Dynamics) analysis plays an important role in core design of the building. It helps architects make the building thermally comfortable, healthy and energy efficient. The HVAC system of the building can be efficiently and sensitively designed based on the climate, location and design of the structure with CFD analysis. ICC One and Two are state of art 60 storey residential towers that were design with latest technological features in façade, structure and MEP services. With CFD study we could investigate the flow of smoke in the common corridors in the event of fire and determine a mechanism of mechanically assisted natural ventilation. This helped to reduce the cost by eliminating FED (fire evacuation device) and adapt to a better, efficient and economical system.
With the ever-changing climatic conditions and rise in tall buildings Wind Tunnel Test helps predicting wind loads and responses to structures, structural components, and cladding to a variety of wind conditions. This technology has had a major effect on the construction cost of many tall buildings as it provides efficient statistical analysis and data of design load requirements for the buildings. The glass façade of India’s one of the tallest mixed used project, Kohinoor Square in Mumbai was diligently design with the help of wind tunnel analysis. As the project is located on the coastal edge of Mumbai the study of cyclonic winds was a critical aspect for the building design and selection of glass was based on wind pressure and speed.
For the growing concerns about changing climate, energy consumption and rapid depletion of fossil fuels it is important to evaluate the building energy use. The construction industry contributes to 40 percent of global energy consumption. The industry consciously needs to adapt to sustainable, self-reliant building system and energy efficient strategies to lessen this concern and a healthy future. The concept of a Net Zero Energy Building (NZEB) is, one which generates as much energy Project : Kohinoor Square, Mumbai Architect: SSA Architects, Mumbai as it uses over the course of a year. Using advanced energy analysis tools, design teams can optimize efficient designs and technologies. Energy efficiency measures include design strategies and features that reduce the demand-side loads such as high-performance envelopes, air barrier systems, daylighting, sun control and shading devices, careful selection of windows and glazing, passive solar heating, natural ventilation, and water conservation. One of our celebrated project National Salt Satyagraha Memorial (Dandi Museum) in association with IIT Bombay achieved Net positive platinum rating with innovation use to technology what was imbibed in the design form itself. One of the Net Zero feature of the project are 41 solar trees generated 13525 units while consumed 8695 units in just two months.
Thoughtful integration of technology in the architecture of today’s age is need of an hour to ascertain all aspects of projects and eliminate the risks before you go live on ground. This approach of carefully articulated use of technology is undoubtably the best way to go ahead!!!
Read More
- © 2024 SSA. All Rights Reserved.
- Terms of Use



