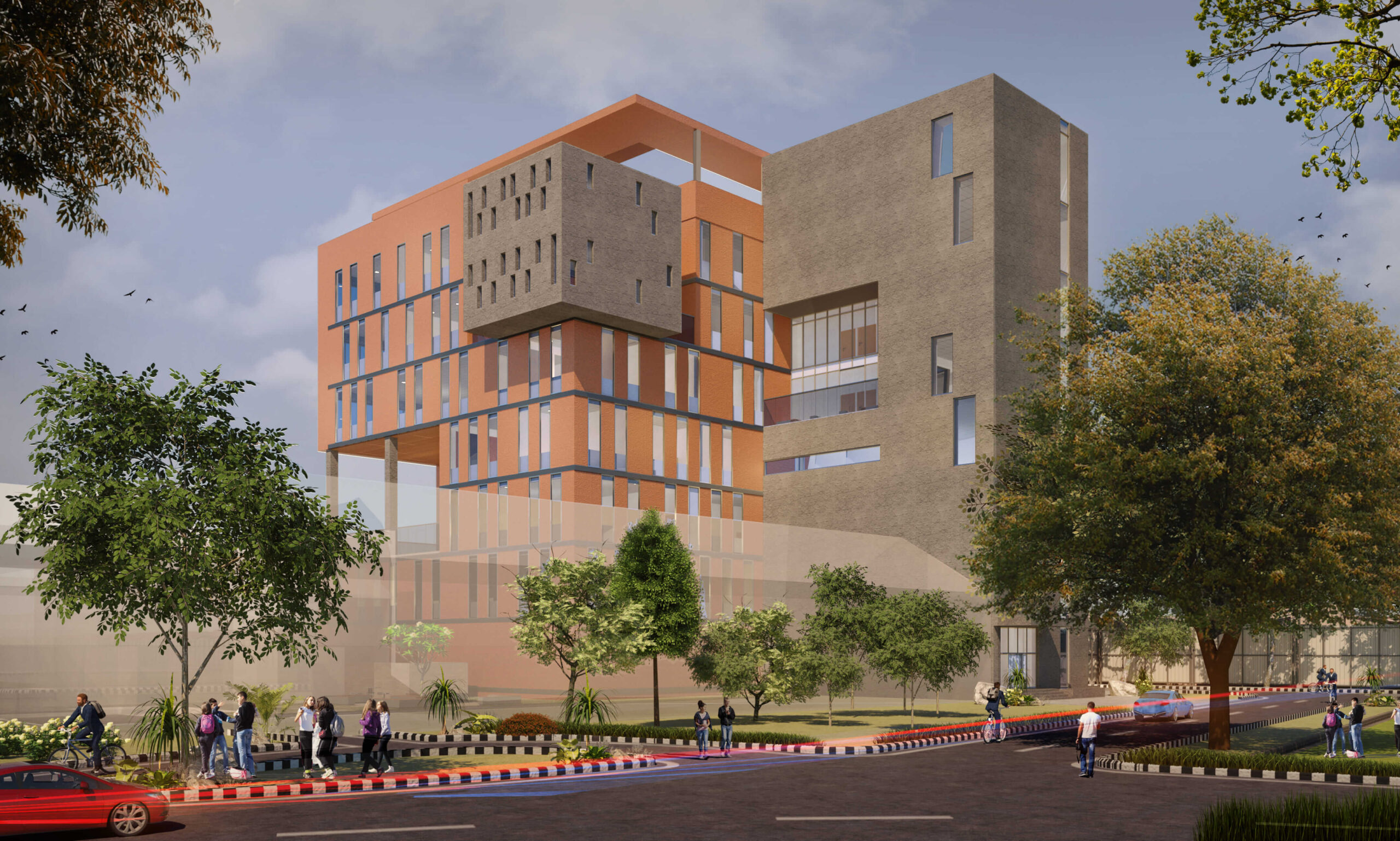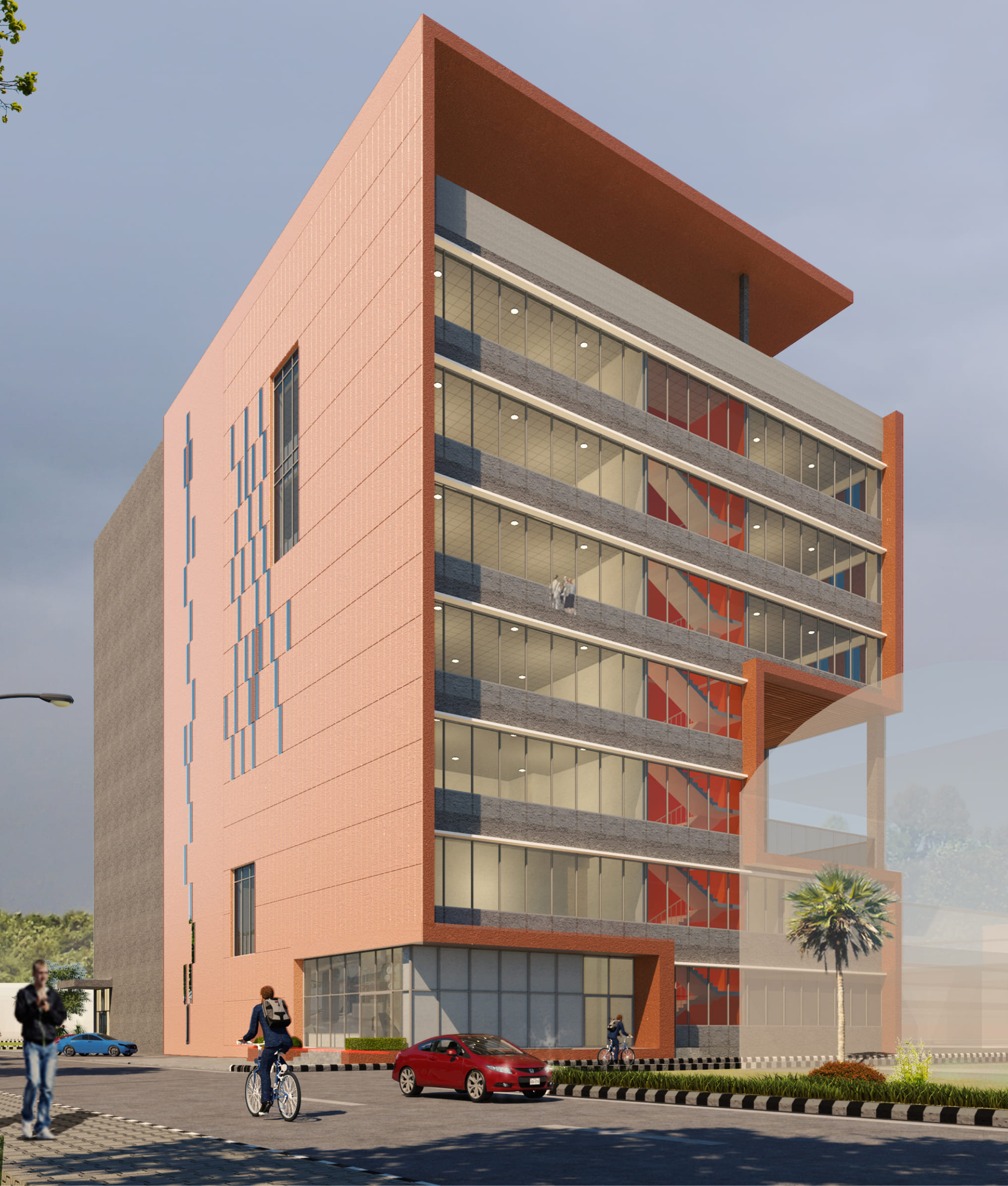
The proposed Central Animal Faclity Building in Mumbai was conceived as a structure that house dual functions of 1 Animal testing and 2 Bio science and Bio engineering labs. The Design was planned with dedicated circulation patterns to maintain the necessary aseptic environment in the animal testing facility. The design not only attempts to integrate the various buildings in the area through its built mass and landscape but also creates an interior environ that stimulates innovation and inspired learning.
Strategies to maximize diffused natural light into the interior spaces governed the layout of the labs on the upper floors. These were connected with a central spine that encourages students to interact and induces a vibrant atmosphere for the exchange of thoughts.

Expertise
ArchitectureLocation
Powai, IIT BombayProject Typology
InstitutionalClient
IIT BombaySite Area
75925 Sq.Ft.Year of Completion
OngoingTeam
Pankaj Palshikar, Swati Ray, Swapnil Kamerkar & Writabrata RoyCredits
Project Team
3D Credits
Certifications
Consultants