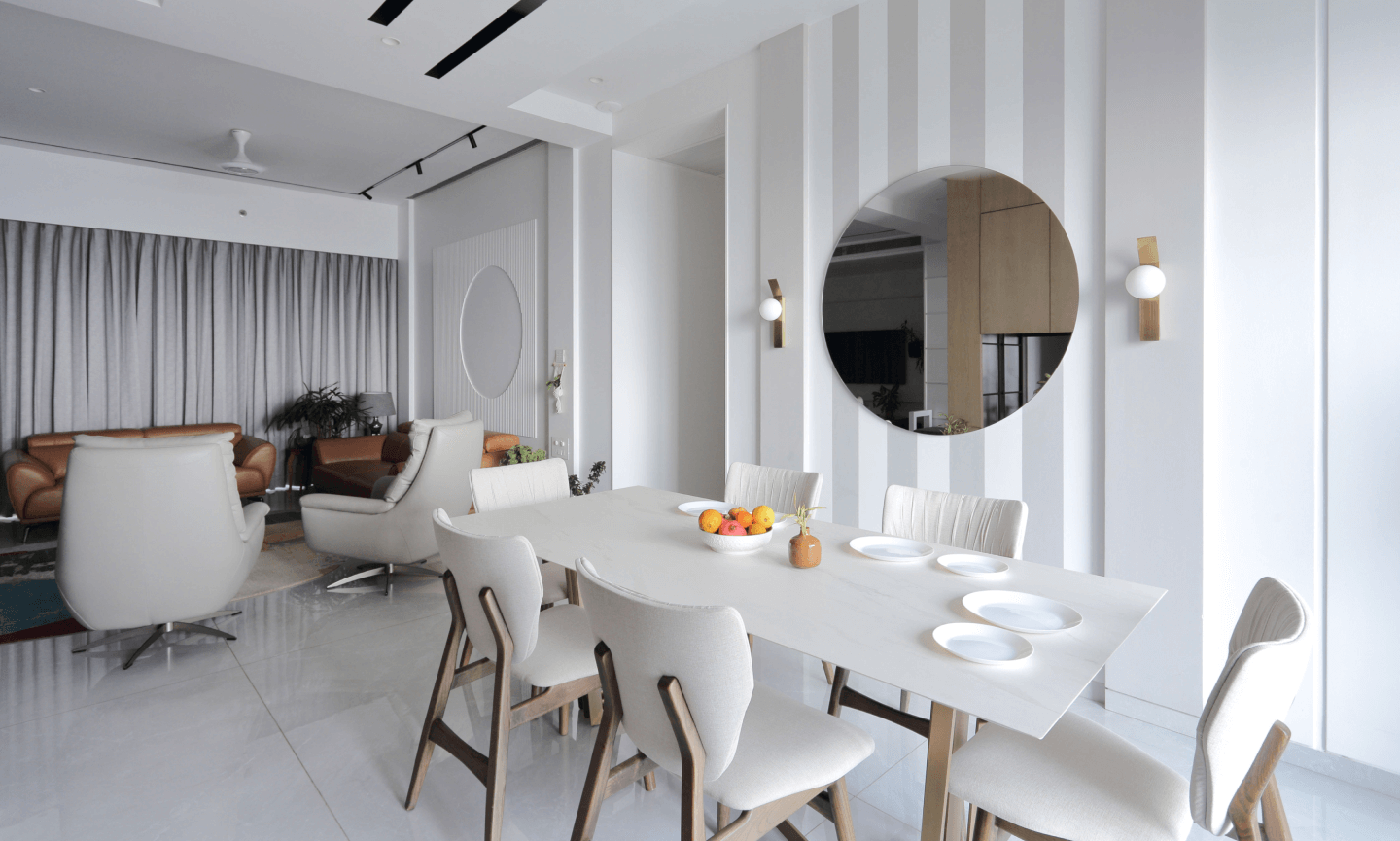
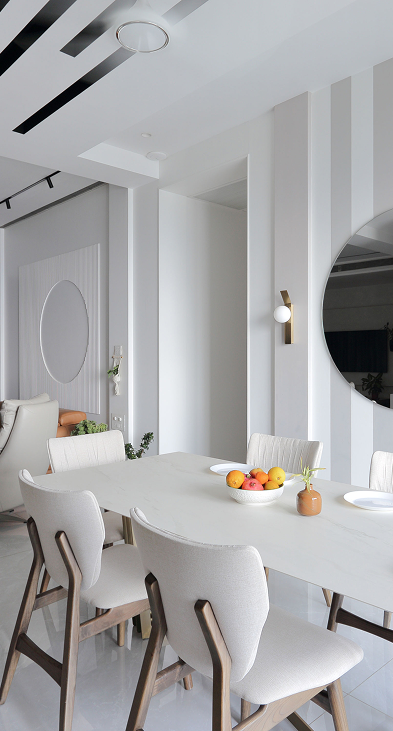
This private residence is located on the 27th floor of W54, a luxury residential building in Mumbai that offers breathtaking views of the Bandra-Worli Sea Link. The project’s context involved creating a tranquil, elevated living space for a family of four, including two daughters and their parents.
The clients’ primary goal was to have a minimalist home with a serene color palette of beige, grey, and white. They desired a peaceful, uncluttered environment with carefully chosen pops of color through artwork and carpets. Challenges included maintaining this minimalist aesthetic while ensuring the space felt warm and inviting. The strategic use of glass partitions and light-colored oak wood was essential in enhancing the openness and creating a harmonious, sophisticated atmosphere throughout the home.
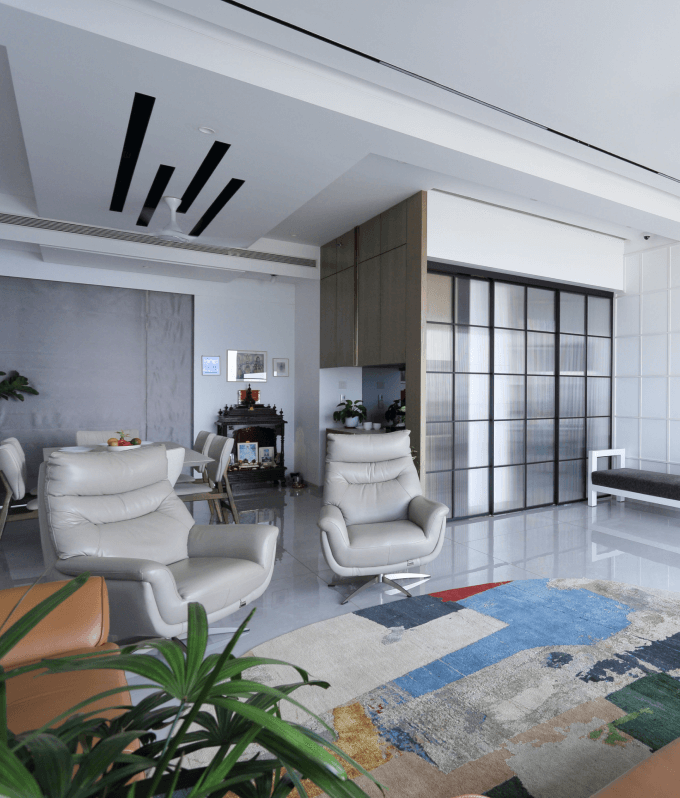
Expertise
Interior DesignLocation
Mumbai, IndiaProject Typology
ResidenceClient
ConfidentialSite Area
1798 Sq.Ft.Year of Completion
August 2022Project Team
Alpa Shikre, Parul Surte & Manesh KhandareThe design process began with a strong focus on minimalism, guided by the clients' preference for a serene color palette and clean lines. During the concept development stage, the design team engaged closely with the clients to capture their vision and translate it into an initial design scheme. The schematic design phase involved creating layouts that maximized natural light and openness, incorporating muted tones and strategic pops of color.
As the design evolved, materials such as light-colored oak wood and glossy marble were selected to ensure a cohesive and elegant look. Problem-solving was crucial in maintaining warmth within the minimalist design, achieved by introducing subtle color accents and indoor greenery. Collaboration with the clients was ongoing, with regular updates and adjustments ensuring their vision was realized. Throughout the project, rigorous quality control and regular site inspections were implemented to maintain high standards in both materials and finishes, ensuring the design was executed flawlessly.
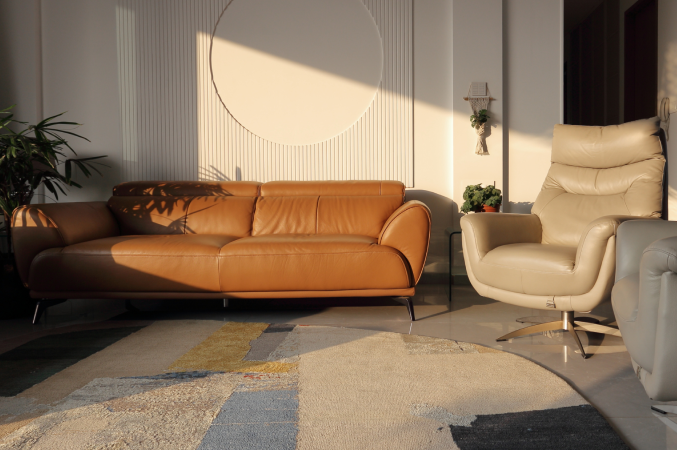
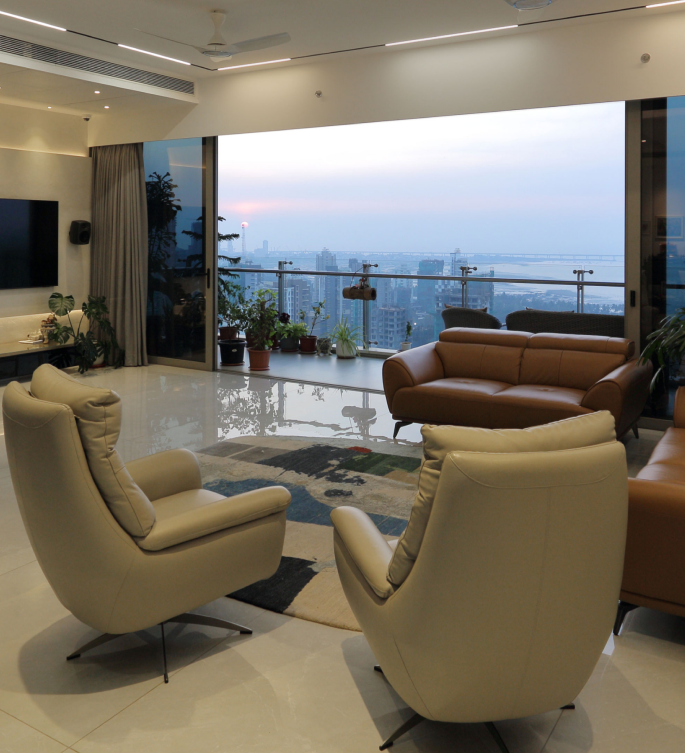
The master bedroom adheres to the minimalist theme with muted tones of beige, grey, and white, creating a serene and calming environment. An oversized bed serves as the centerpiece, flanked by two tall wooden cabinets with vertical fabric stripes on the front panels. Light grey glossy marble covers the walls and floor, enhancing the room's clean aesthetic. Circular pendant lights above each bedside table provide soft illumination, while a large window floods the space with natural light. An indoor planter adds a touch of greenery, bringing a sense of tranquility and life to the room.
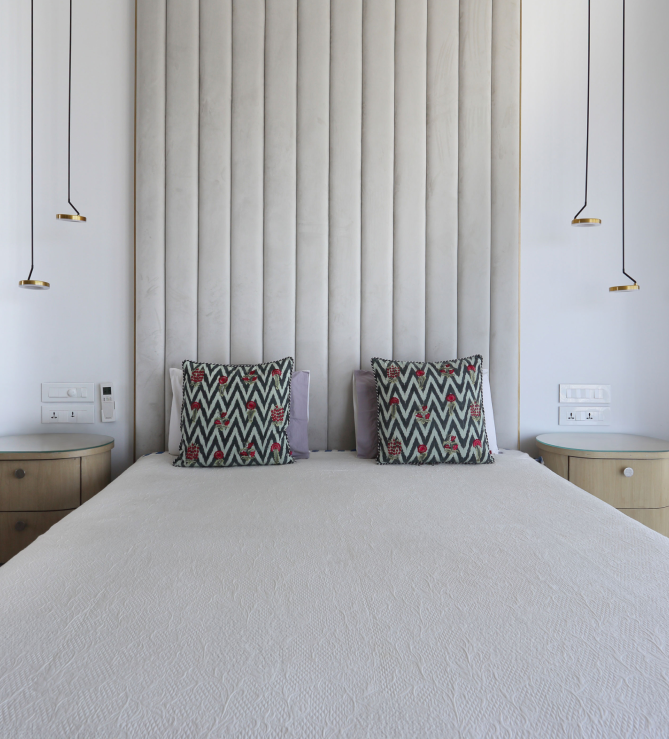
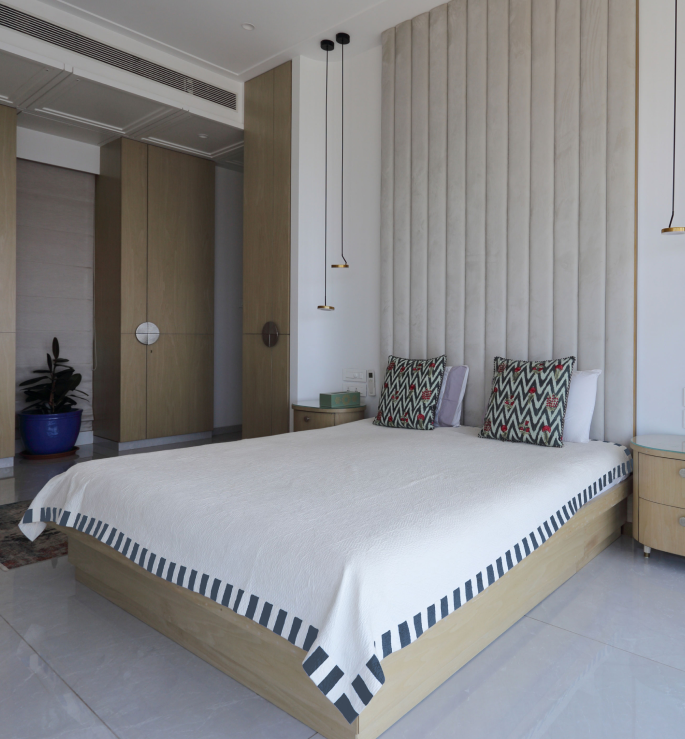
The entrance lobby sets the tone for the residence with its sleek, modern design and minimalist decor. Ambient lighting highlights the clean lines and sophisticated atmosphere, while an armchair and carefully selected art pieces add a personal touch. A round wall sign featuring the clients' names, illuminated with backlighting, creates a striking contrast against the grey walls. Green plants strategically placed in the lobby introduce color and life, enhancing the welcoming and elegant feel of the space.
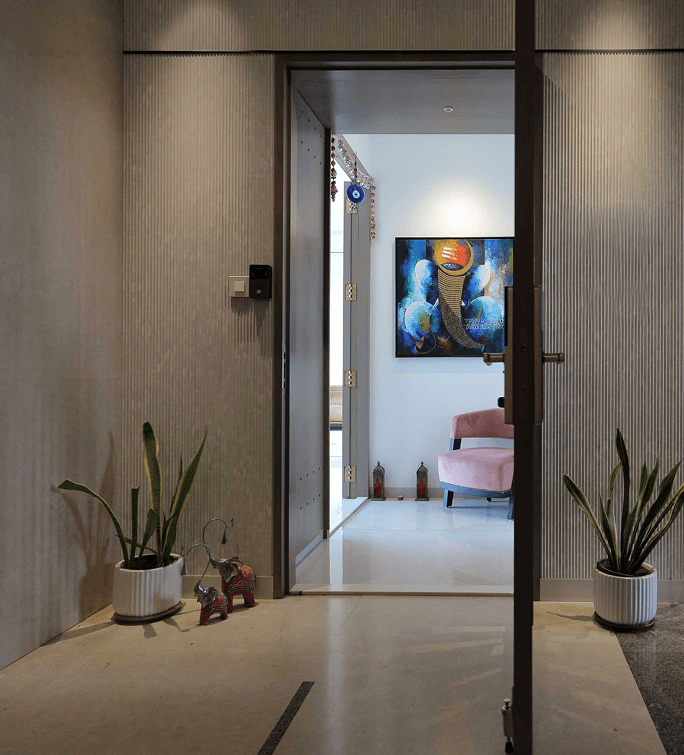
In the daughters' bedrooms, color is introduced through large green wardrobes and nightstands, bringing vibrancy to the minimalist design. The French-style decor includes intricate molding on the wardrobes, walls, and side tables, adding a vintage charm to the space. This design choice not only injects warmth and personality into the bedrooms but also creates a unique and elegant atmosphere. The bright and spacious layout, combined with the vibrant green accents and vintage elements, makes the bedrooms both inviting and stylish.
Credits
Project Team
Ex SSA