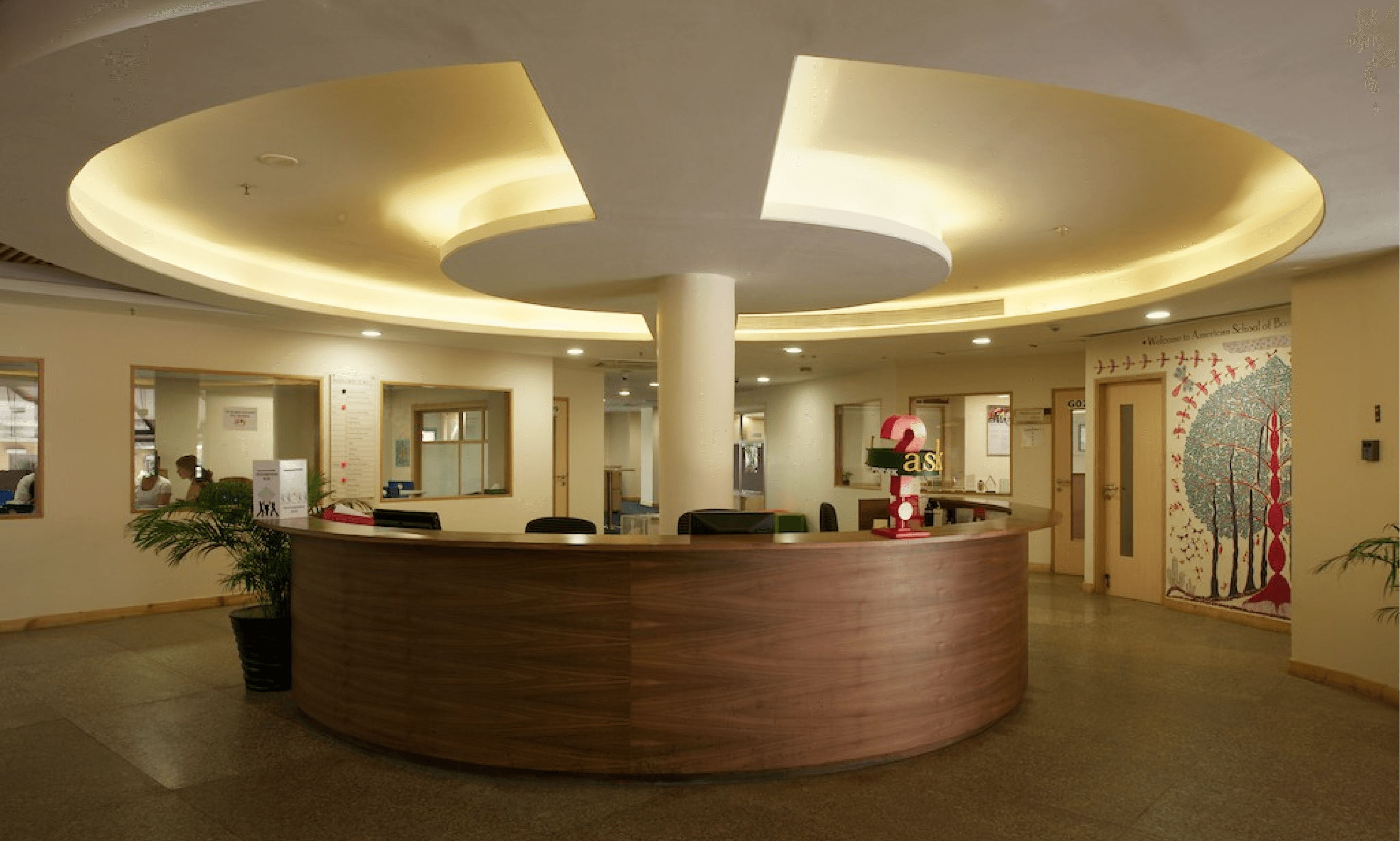

The American School of Bombay, located in the vibrant Bandra Kurla Complex in Mumbai, spans over 100,000 square feet across a multi-level structure, consisting of a basement, ground floor, mezzanine, and five additional floors, including the sky studios on the terrace. Conceptualized by FNI and locally interpreted by SSA, the design blends modern architectural principles with a deep understanding of the local context. The building’s layout creates an open, flexible, and functional space for both academic and recreational purposes.
The warm color palette of violet, green, and yellow graces the ground, second, and fourth floors, creating a vibrant and inviting environment. These floors house well-designed classrooms, laboratories, and teachers’ workrooms, all acoustically treated to support focused learning and creativity. Each level is thoughtfully designed to foster an environment where students can learn, grow, and thrive in a space that promotes both education and well-being.
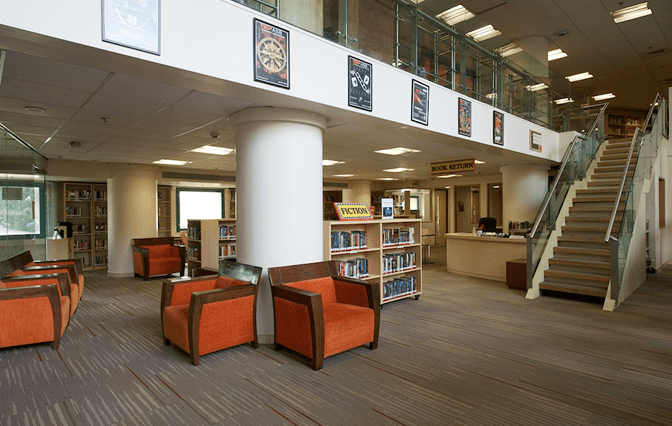
Expertise
ArchitectureLocation
LucknowProject Typology
EducationClient
ConfidentialSite Area
1,00,000 Sq.Ft.Year of Completion
January, 2013Project Team
Pankaj Palshikar & Charlette AaronCreativity takes center stage on the third floor, where specialized spaces such as the band room, chorus room, black box, and drama studio are located. These dedicated areas offer students the opportunity to explore their artistic talents and engage in performing arts. In addition to these artistic spaces, the third floor also houses laboratories, teachers' workrooms, and common areas that foster collaboration and interaction, providing a well-rounded environment for both creative and academic development.
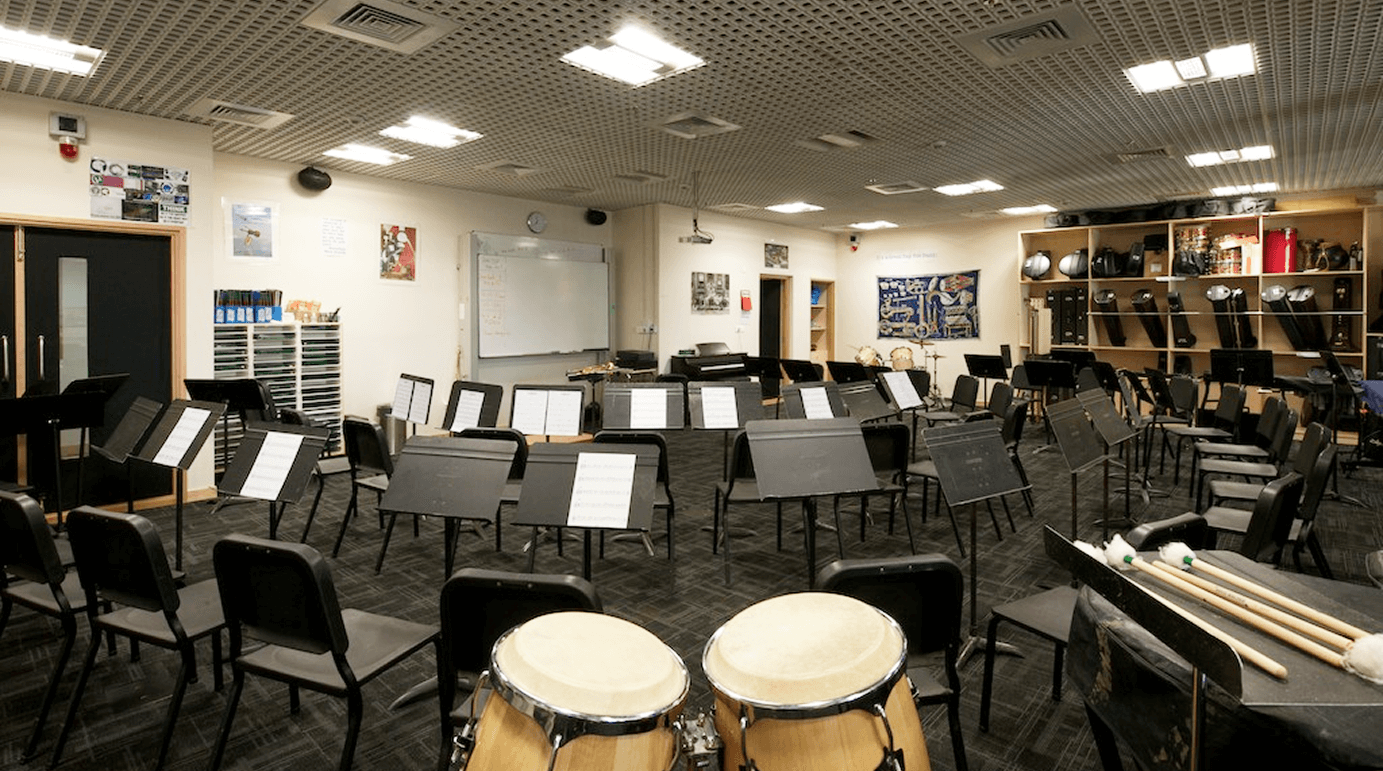
On the first floor, the focus shifts to essential support spaces that enhance the school's daily function. This level includes the administrative office, a well-stocked library, a cafeteria with abundant natural light, an infirmary for student care, and a multipurpose hall for various activities. The cafeteria, in particular, is designed to provide a bright, spacious area where students and staff can relax and interact.
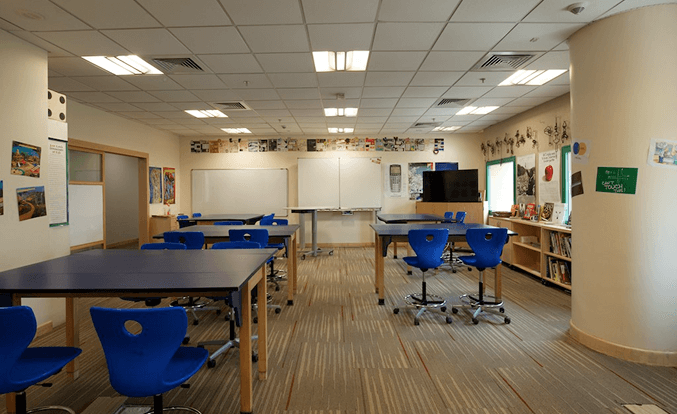
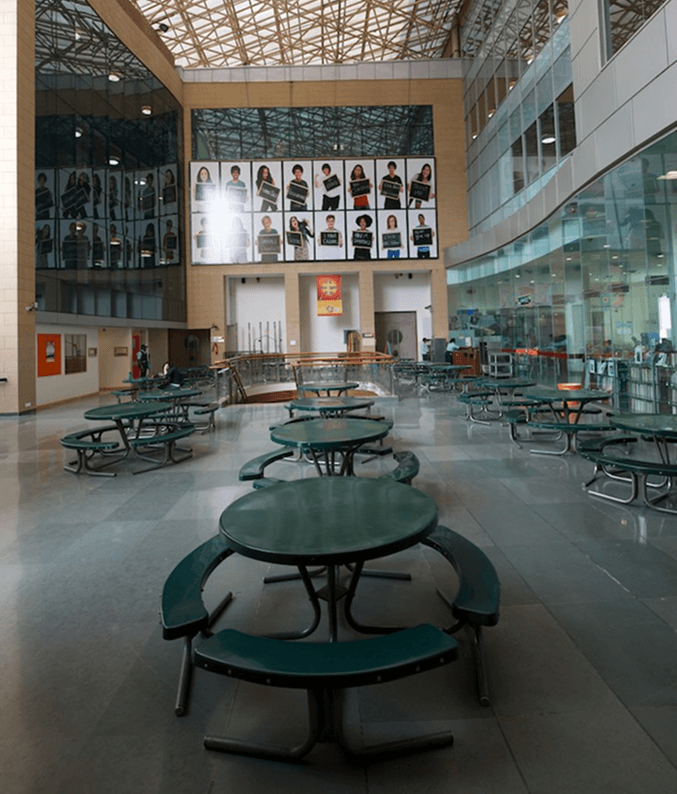
Atop the building, the terrace is transformed into the sky studios, an inspiring and creative space for students to explore and develop new ideas. The structure also includes wellness-focused facilities such as a state-of-the-art swimming pool, gym, and changing rooms, ensuring that physical health is nurtured alongside intellectual growth.
Every detail, from custom-designed furniture to the carefully chosen textures, false ceilings, and flooring, has been meticulously crafted to create a harmonious environment. This holistic approach to design aims to cultivate well-rounded individuals, providing a space where students can learn, play, and grow in a dynamic and enriching setting.
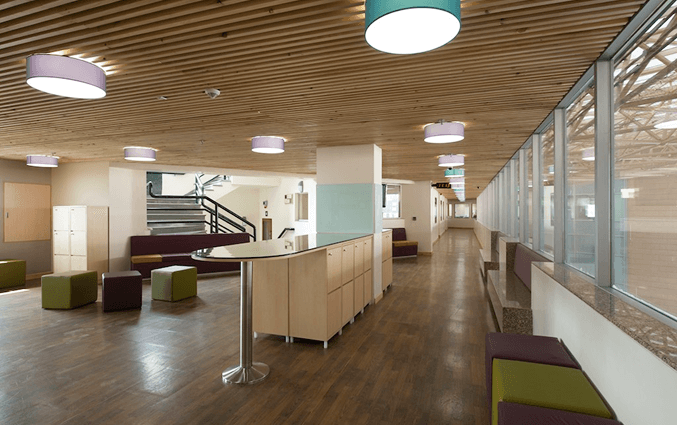
Credits