
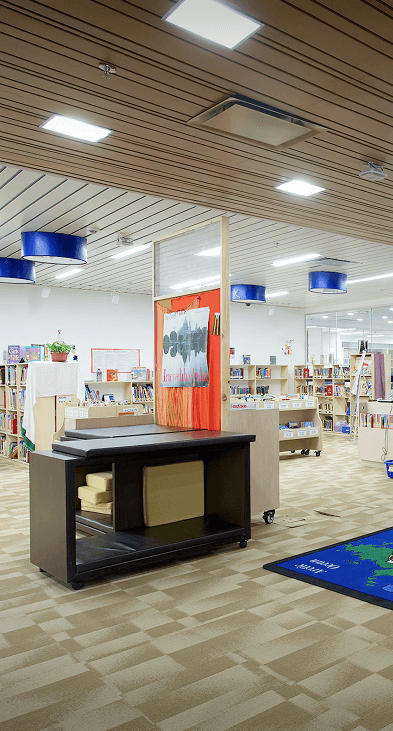
Occupying 130,000 square feet in Kohinoor City, Kurla (West), Mumbai, this architectural marvel presents a seamless blend of contemporary design and a child-centric learning environment. Spanning across 2 basements, a ground level, 5 storeys, and a part 6th floor, the structure was conceived by FNI and locally adapted by SSA to suit the unique needs of the space. Vibrant hues of violet, green, and yellow enliven the ground, second, and fourth floors, which are dedicated to classrooms, laboratories, and teachers’ workrooms. These spaces are acoustically engineered to create an environment that nurtures creativity and encourages focus, fostering an atmosphere that is both inspiring and functional.
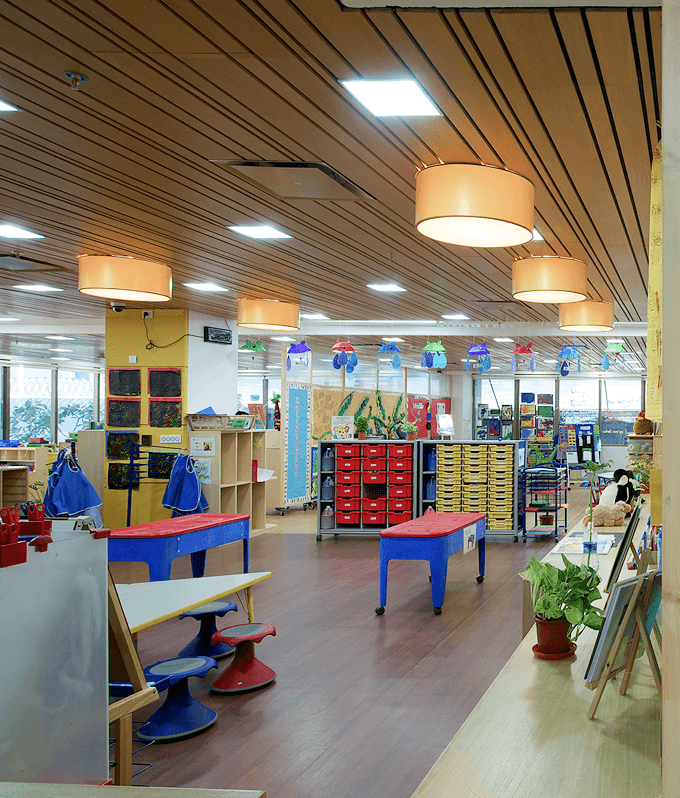
Expertise
ArchitectureLocation
Kurla, MumbaiProject Typology
EducationClient
American School of BombaySite Area
1,70,000 Sq.FtYear of Completion
January, 2013Project Team
Alpa Shikre, Manasi Kamat & Sagar DhanuThe first floor has been thoughtfully designed to accommodate essential facilities that support both academic and social development. It includes the administrative office, a well-stocked library, an inviting cafeteria, an infirmary for student care, and a multipurpose hall for various activities. Expansive windows throughout the floor invite ample natural light, creating a bright, open atmosphere. This design ensures a welcoming and dynamic space that encourages interaction, collaboration, and a sense of community among students and staff alike.
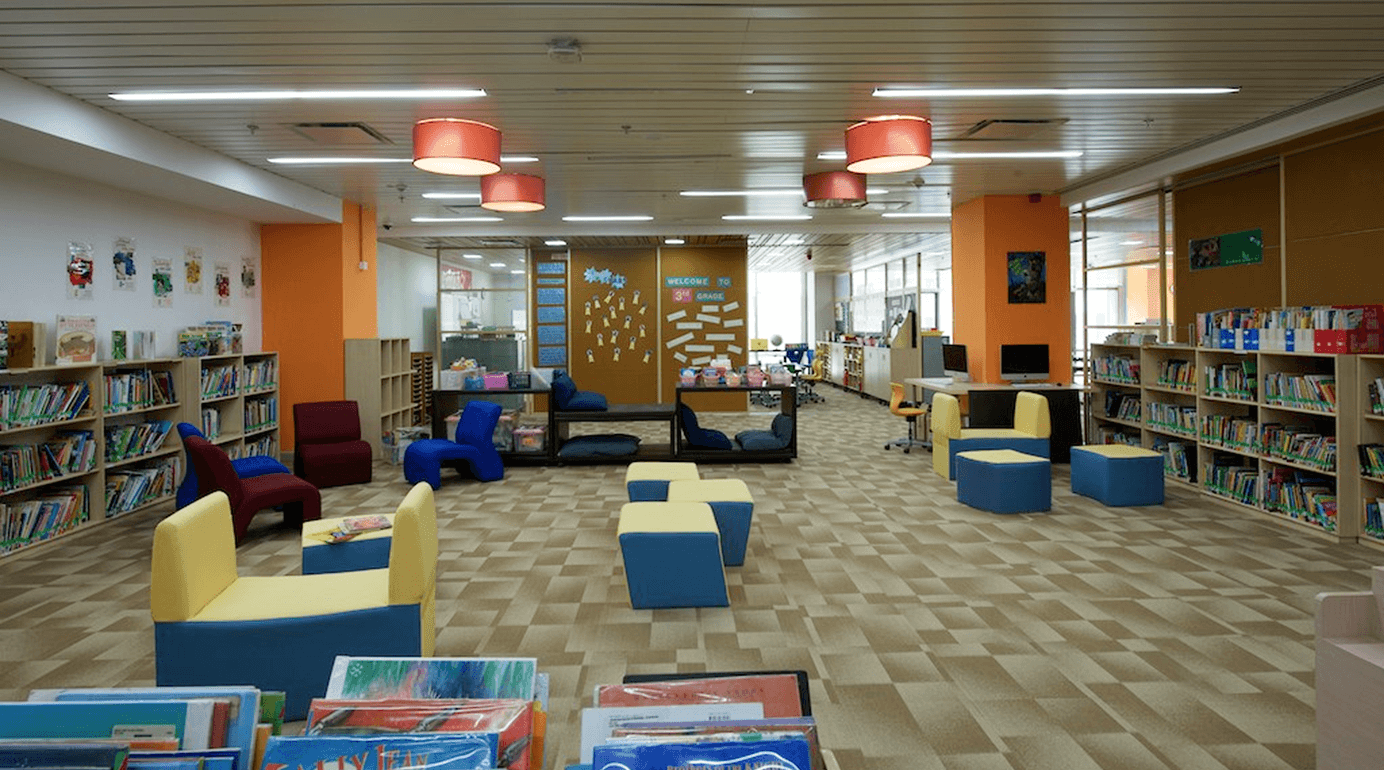
On the third floor, the focus shifts to nurturing creativity and artistic expression. Specialized spaces such as the band room, chorus room, black box, and drama studio provide students with an ideal environment for performing arts, fostering creativity and allowing them to explore their passions. In addition to these facilities, the floor also includes more laboratories and common areas designed to encourage collaborative learning and social interaction. This combination of spaces creates an inspiring environment where students can engage in both intellectual and creative pursuits.
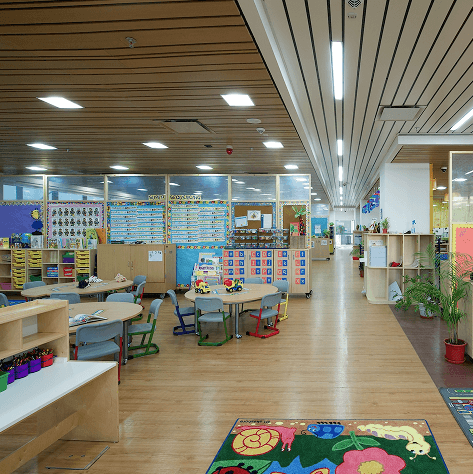 Inspiring quotes from the Bhagavad Gita with use of bold colours
Inspiring quotes from the Bhagavad Gita with use of bold colours
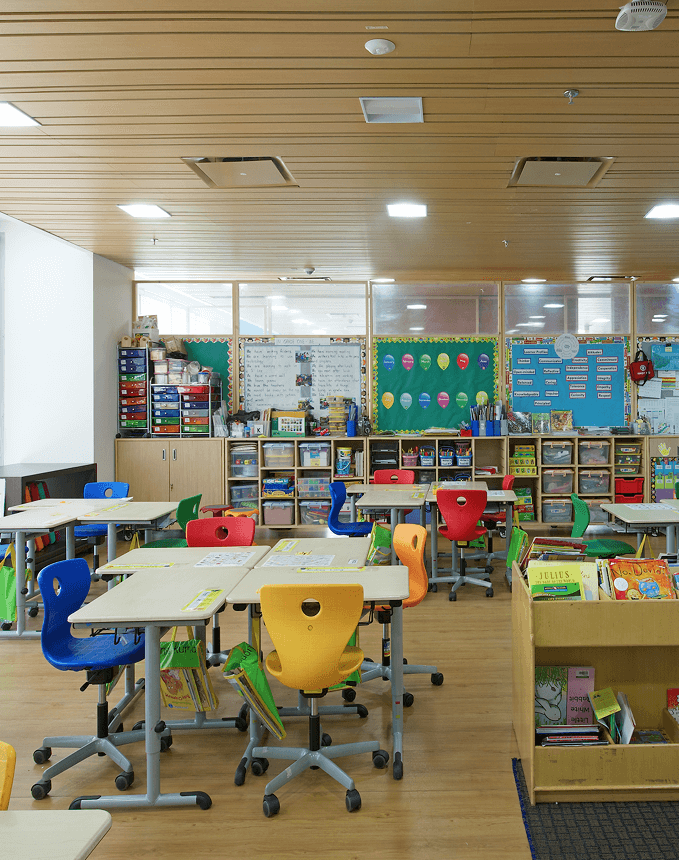
At the pinnacle of the building, the terrace features the innovative sky studios—spaces that inspire exploration and creative thinking. The design of the entire structure reflects a commitment to holistic student well-being, with amenities such as a state-of-the-art swimming pool, a fully-equipped gym, and changing rooms to support physical health.
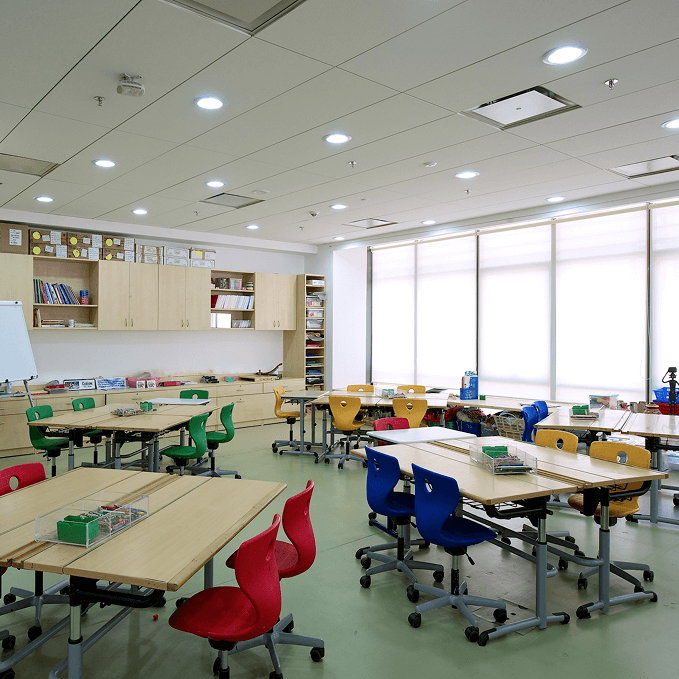
Credits