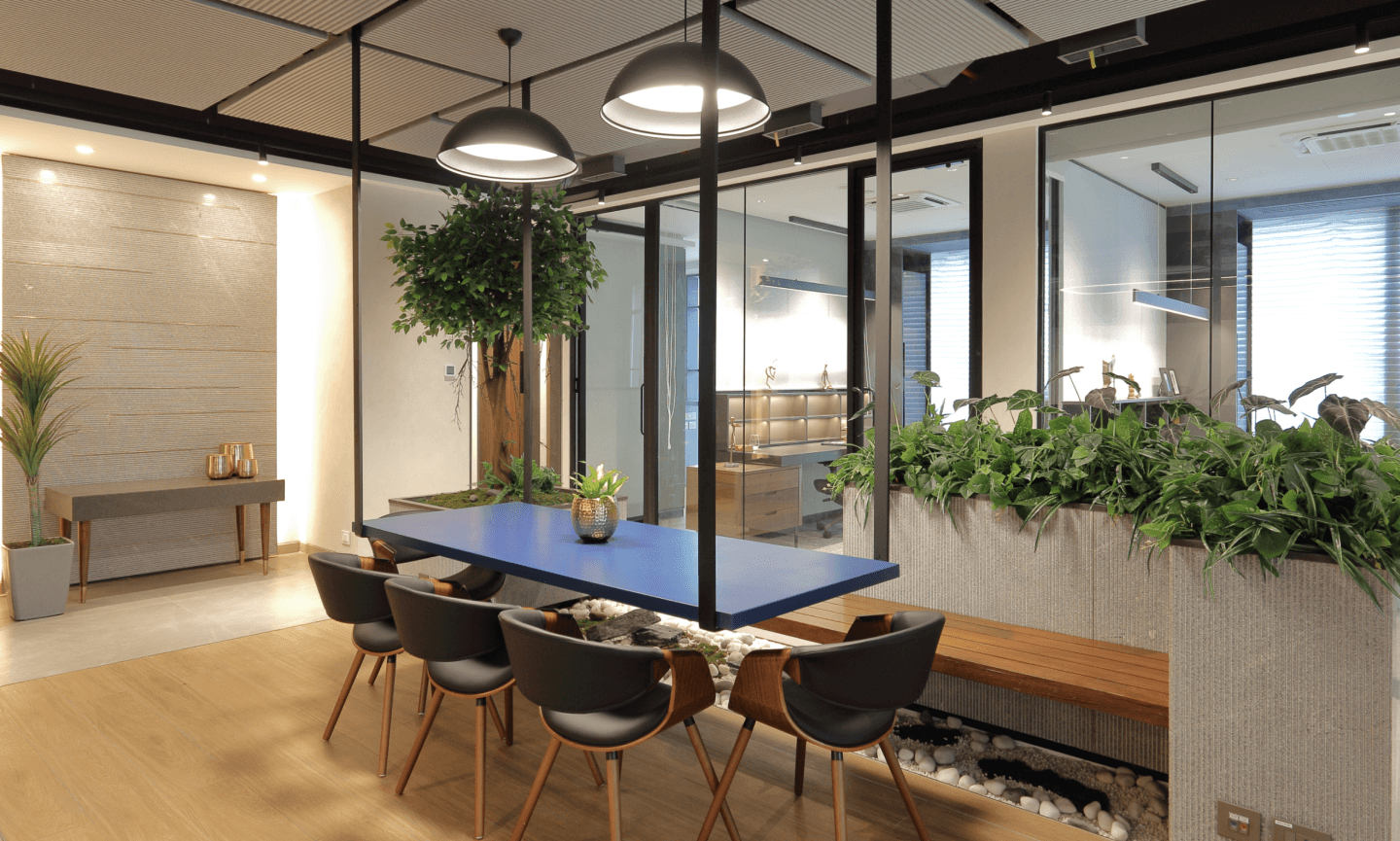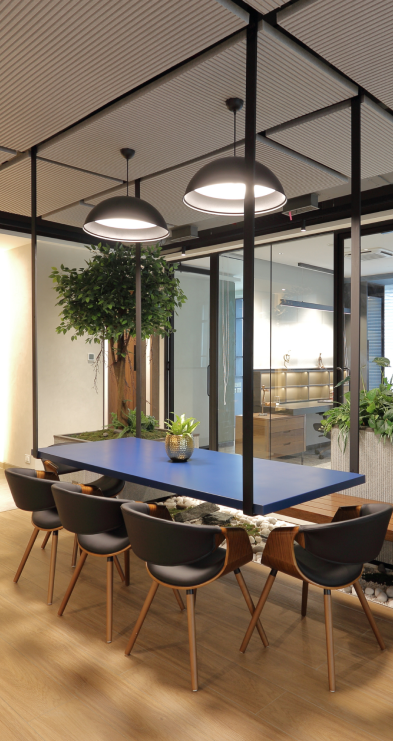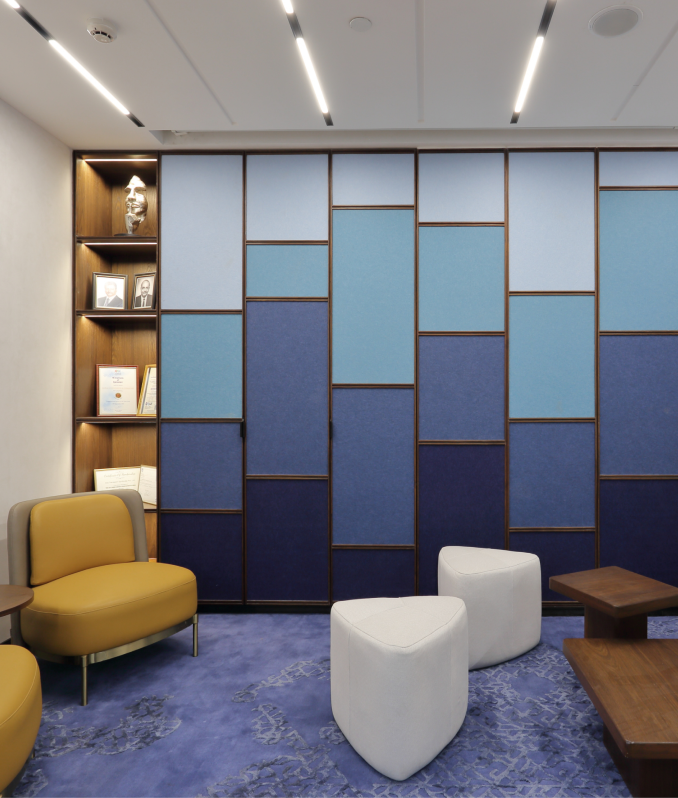

The commercial office space for a logistics company underwent a transformative design to address their expansion and optimize efficiency. Previously spread across multiple floors in an old building in South Mumbai, the company required a unified workspace with ample storage for crucial licenses and contracts.
Led by SSA, the innovative design features an open office layout that consolidates all employees onto a single level. The space includes private cabins, a spacious conference room with a central discussion area, a prefunction room for client interactions, and a well-designed open office area with a dedicated breakout space. To further enhance the employee experience, a cafeteria is incorporated for their convenience.
Crucially, the design cleverly balances an open and spacious plan with efficient storage solutions. This ensures that all important documents are properly preserved and easily accessible, meeting the company’s compliance needs. Alongside this, the layout promotes collaboration and seamless communication among team members. It creates a welcoming environment that fosters productivity and reflects the company’s growth and professionalism.

Expertise
Interior DesignLocation
Dadar, MumbaiProject Typology
Hi-End Commercial InteriorsClient
City Transport syndicate Pvt. Ltd.Site Area
3519 Sq.Ft.Year of Completion
October 2023Project Team
Meghna Bhuva, Parul Surte, Hitesh Kansara, Disha Vora, Chetna Satam, Samiksha Naik, Devika Ambre & Dilip MandavkarCredits
Project Team
3D Credits
Picture Credits
Consultants