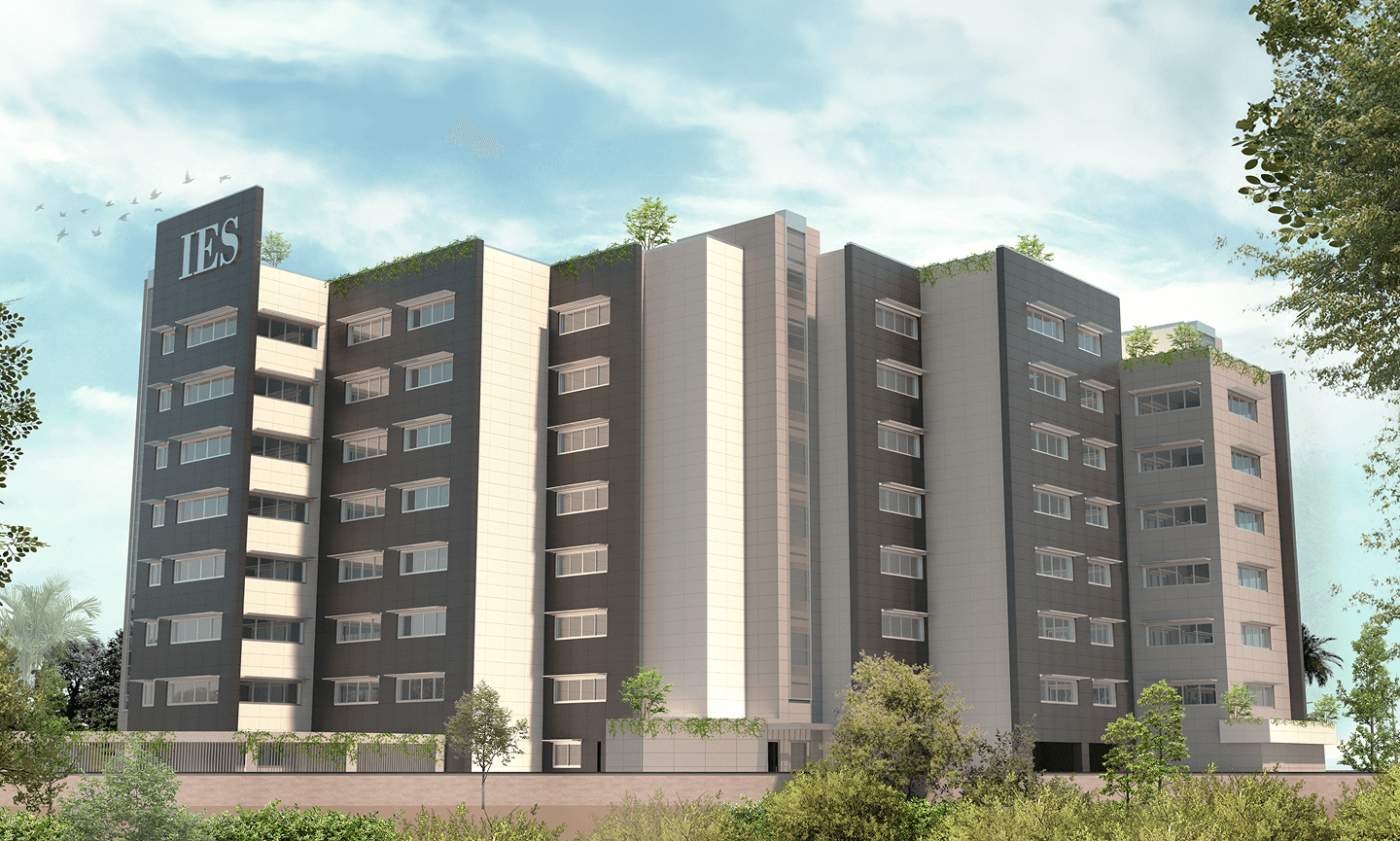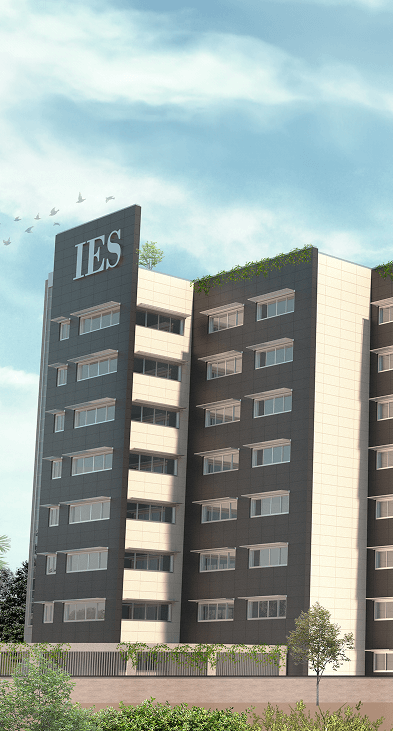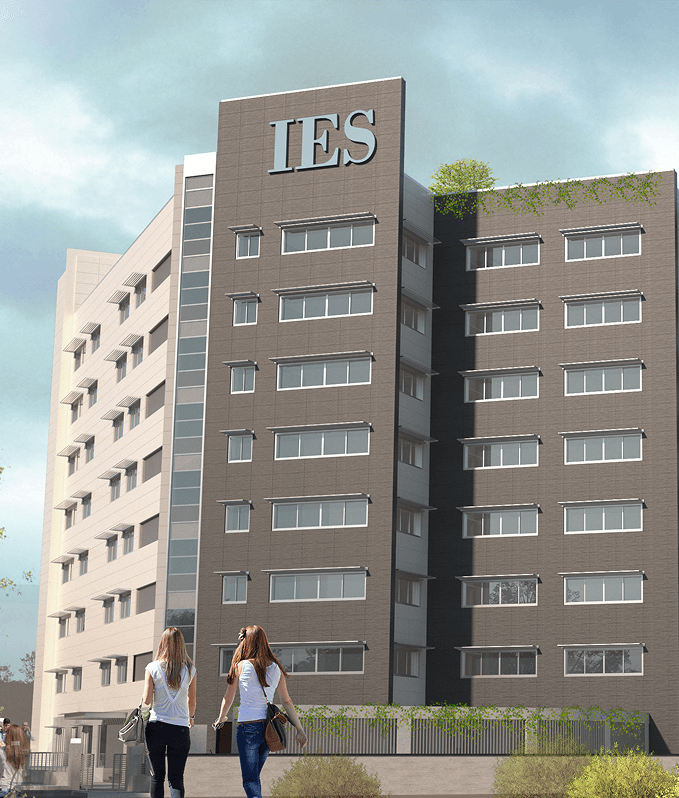

The IES Educational Campus is a thoughtfully designed G+10 floor academic space centered around an open courtyard that encourages interaction and community. A striking bridge connects the two main buildings, creating a transitional space that blends movement with moments of pause and reflection.
At the top, the double-height “Arsenity Floor” offers a calm, open environment ideal for collaboration and informal gatherings. Classrooms are designed with semi-transparent partitions and tall windows to ensure privacy while maximizing natural light and ventilation.
The material palette emphasizes durability and low maintenance, supporting both aesthetics and sustainability. A fresh, youthful color scheme reflects the institution’s vibrant identity, while integrated signage and logos are seamlessly embedded into the building façade, giving the campus a unified and recognizable character.

Expertise
Architecture & Interior DesignLocation
Bandra, MumbaiProject Typology
EducationalClient
Vishwakarma Manikrao Lotlikar Vidya SankulSite Area
24000 Sq.FtYear of Completion
On GoingProject Team
Anuja sawant, Tushar parab, Shruti karani & Vishakha VekhandeCredits
Project Team
3D Credits