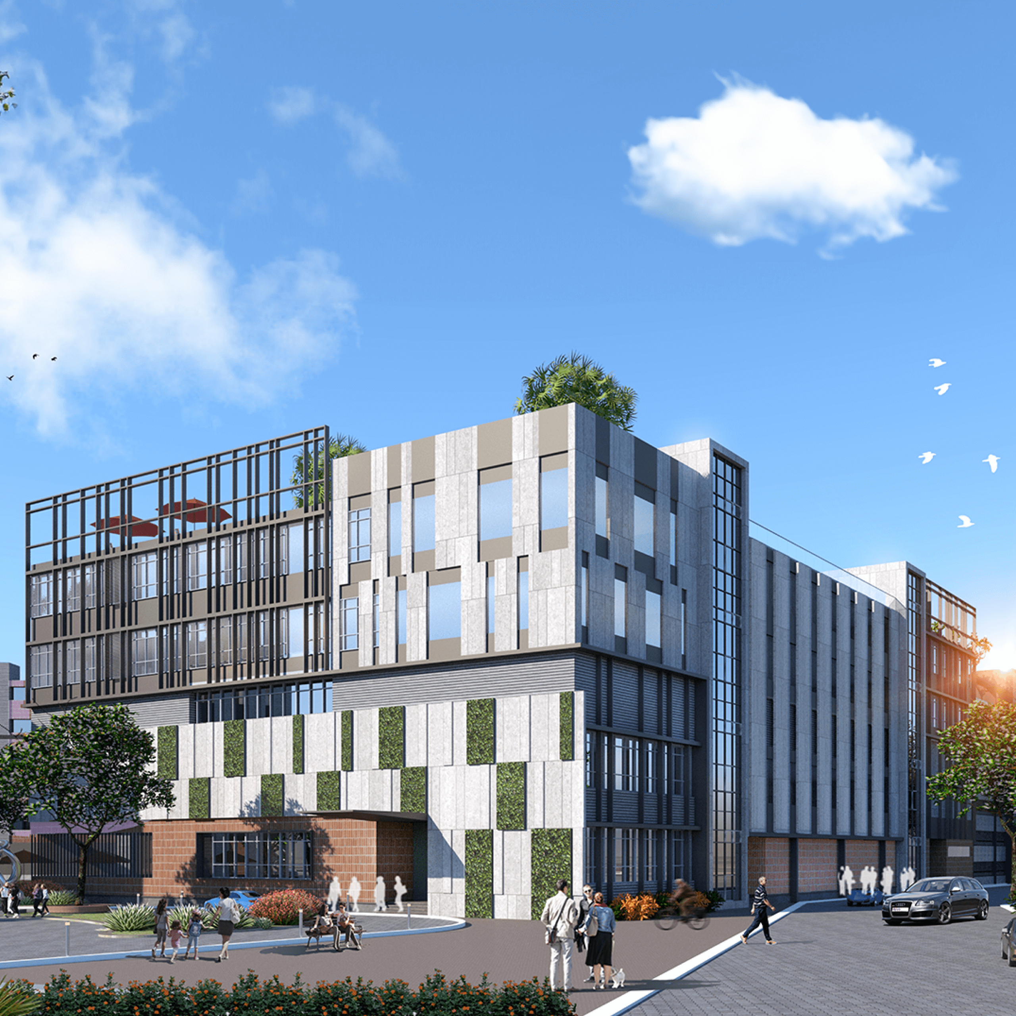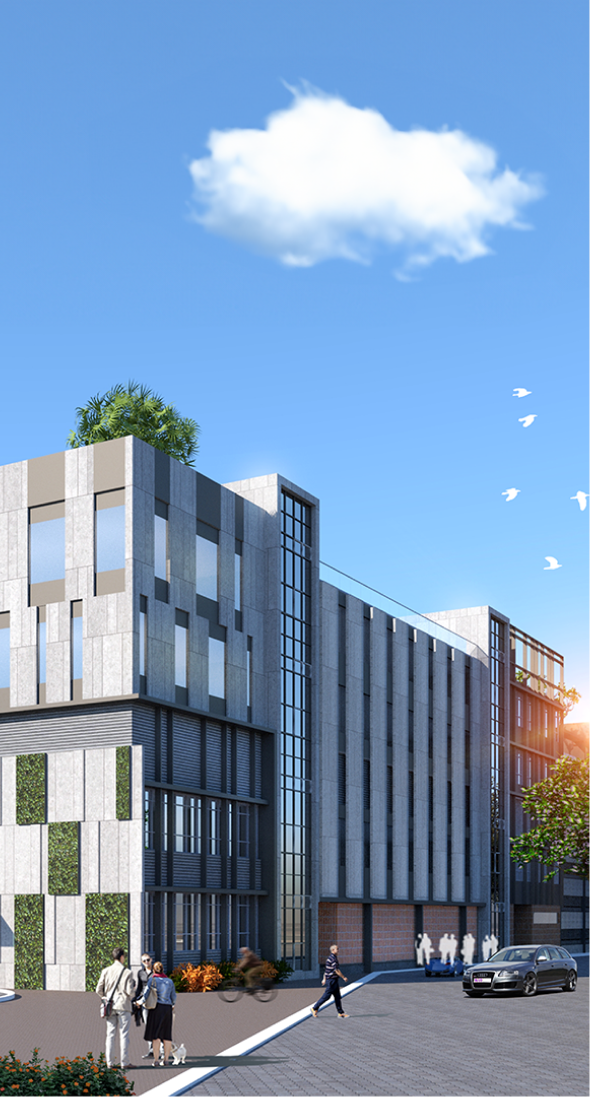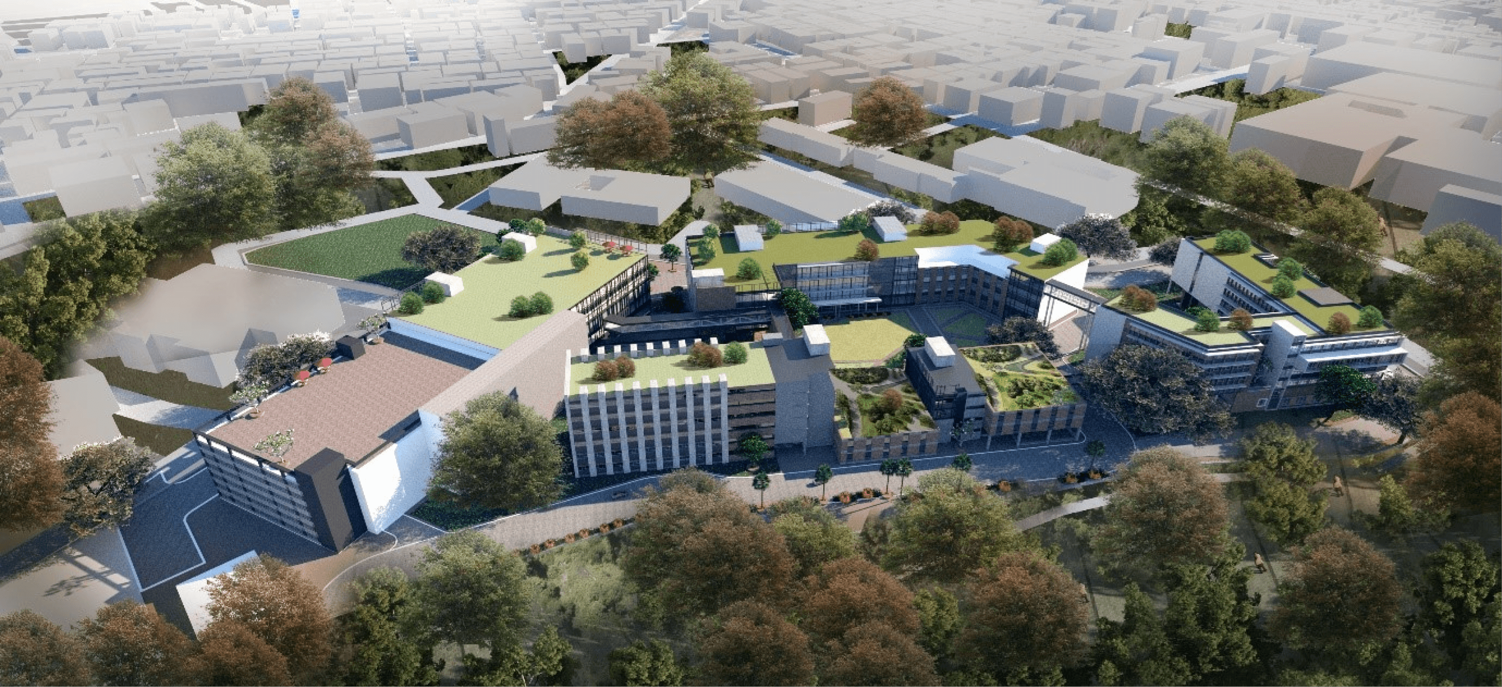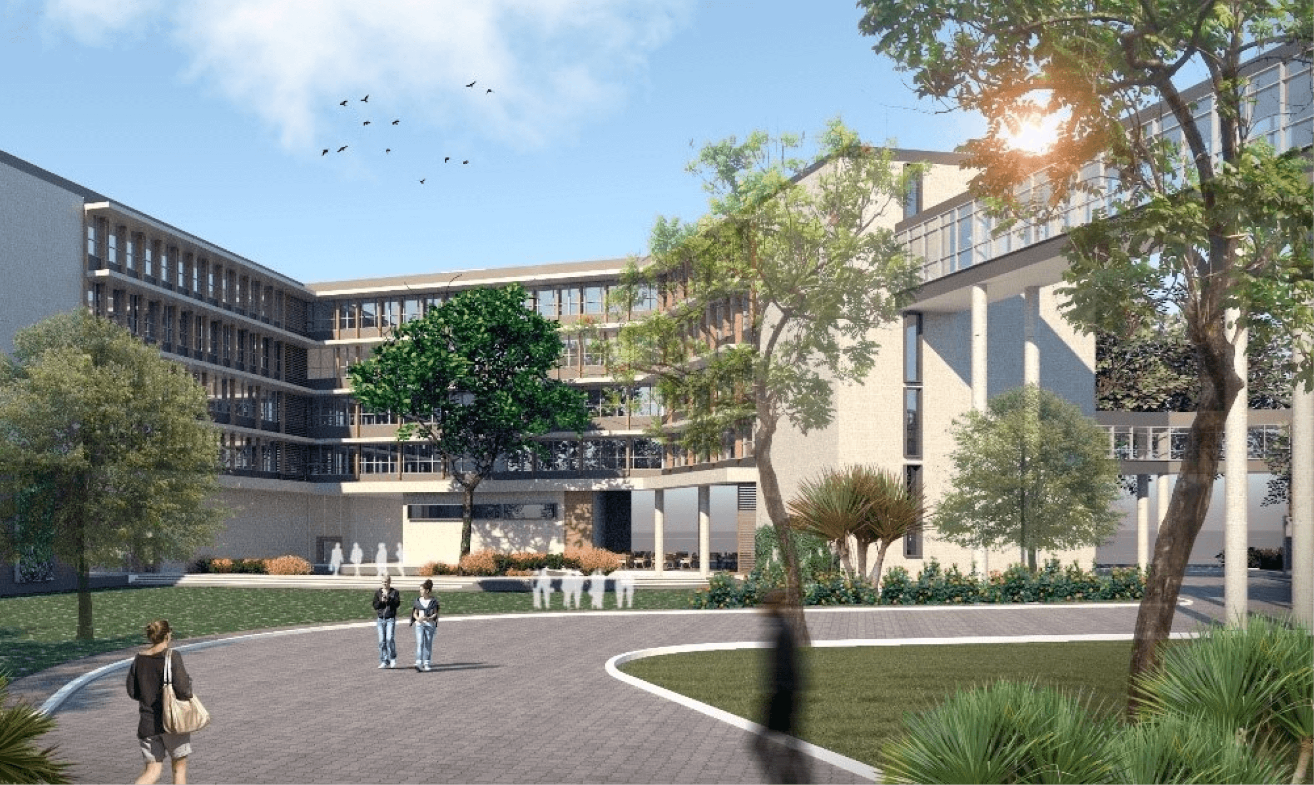

The design is a thoughtful fusion of form and function, where every architectural element enhances the healing process. Smooth transitions and barrier- free access ensure ease of movement throughout the campus. A dynamic mix of symmetry and asymmetry guides visitors, while clear sightlines and focal points help orient and reassure. Sustainable materials infuse warmth and tranquillity, creating aserene atmosphere that fosters well-being. Greenery is seamlessly integrated—through courtyards, green roofs, and terraces—that softens the built form and connects the indoors with nature. The architecture creates a nurturing environment, where patients, staff, and visitors experience comfort, privacy, and peace, supporting both physical recovery and emotional healing.

Expertise
ArchitectureLocation
IISc, BangaloreProject Typology
Healthcare & Education (Unbuilt Competition Project)Client
IISc, BangaloreSite Area
11.47 AcreYear of Completion
Unbuilt-2021Project Team
Anuja Sawant, Tushar Parab & Tanaya Sahasrabhojane“With the darkness of shadows comes the appreciation of light, of its color and depth.” Courtyards form the central heart of the campus, surrounded by the hospital, OPD, IPD, and medical school, thoughtfully arranged at the periphery. The blocks are intentionally separated to prioritize patient privacy and well-being, while subtle connections between them ensure easy access for medical professionals and students. This segmentation breaks down the scale of the hospital into more approachable, human-scaled volumes, reducing its imposing presence. Natural light fills the spaces, creating an uplifting atmosphere, while surrounding greenery—through courtyards, terraces, and green roofs—softens the built form. Together, these elements foster a tranquil, therapeutic environment that supports both physical recovery and emotional well-being, guiding patients on their healing journey.

Credits
Project Team
Part of SSA
3D Credits