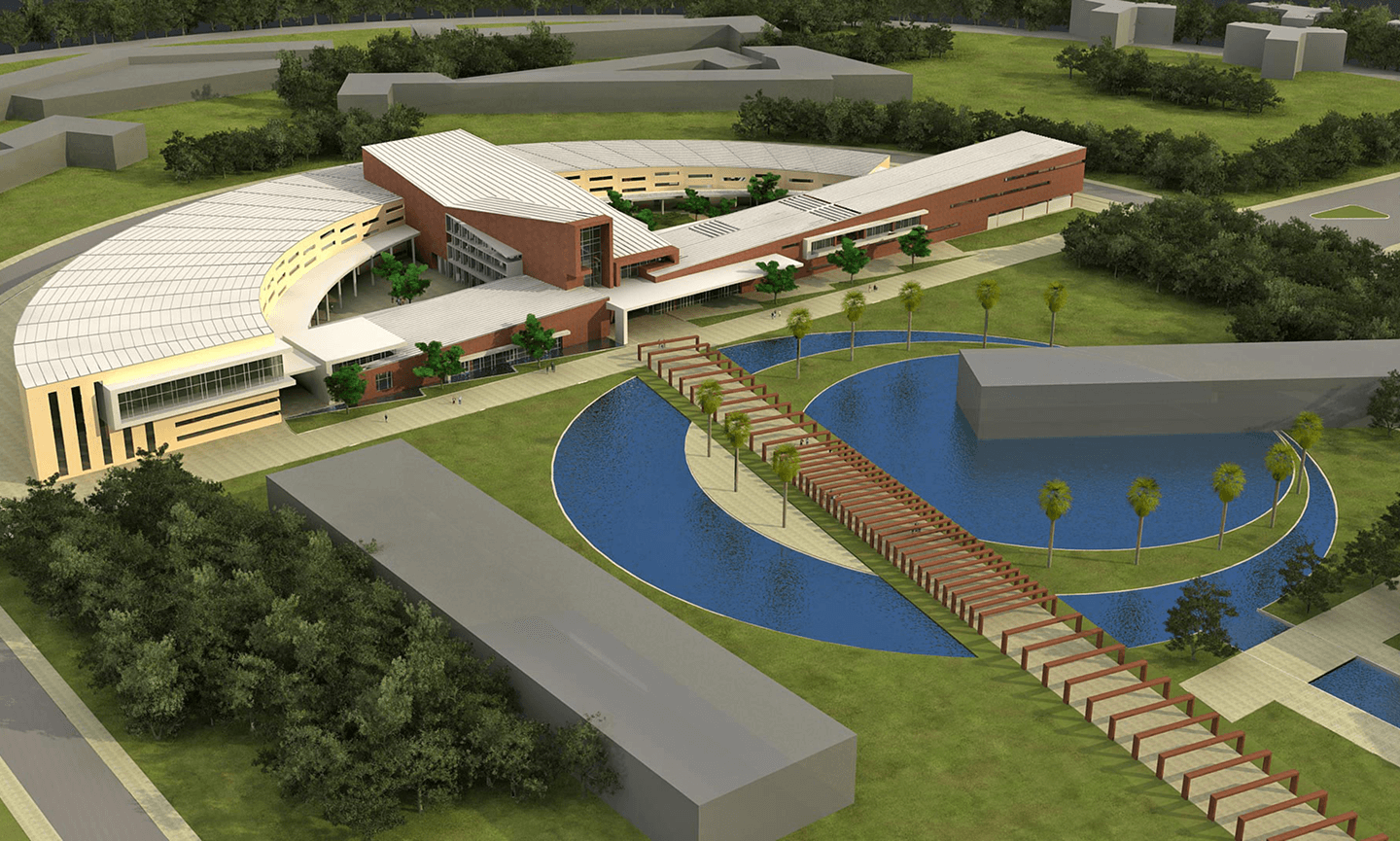
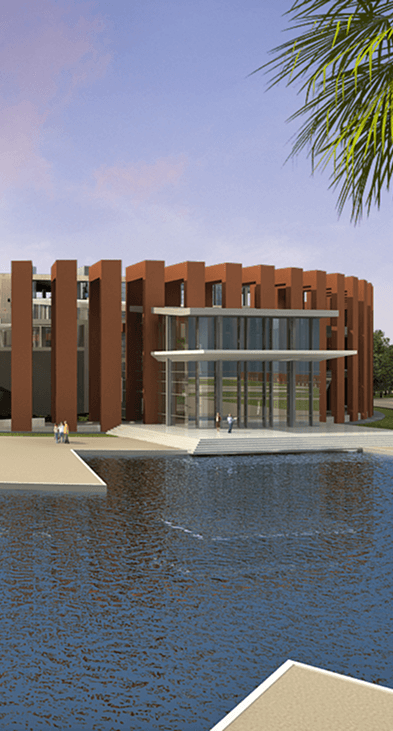
SSA, along with gkkSSA, won the competition project to provide Master Planning services for IIT Kharagpur’s ambitious 1,200-acre campus. This large-scale project includes the infrastructure upgradation of the entire campus, covering academic blocks, student and staff housing, research facilities, administrative blocks, banks, and more.
The total construction area spans 2.5 million square feet, with the entire project being completed in two phases. Key elements of the first phase include the Student Activity Centre, the Student Amenities Centre, and the Central Library building. The project is designed to transform the campus into a state-of-the-art educational hub while maintaining its prestigious legacy.
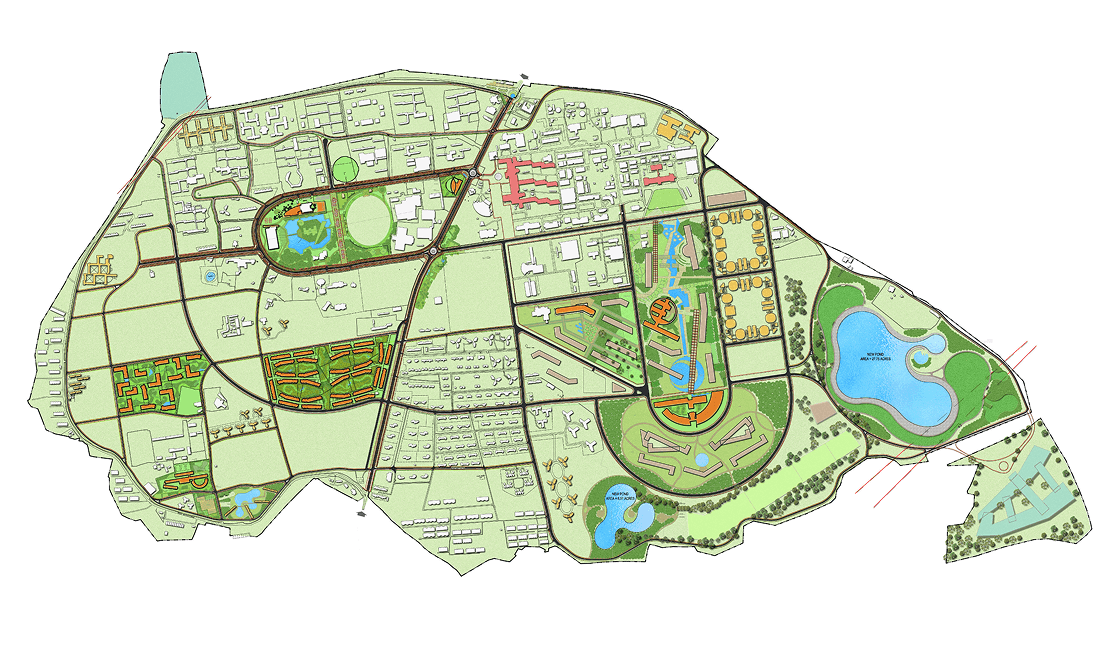
Expertise
ArchitectureLocation
Kharagpur, West BengalProject Typology
EducationalClient
IIT KharagpurSite Area
170000 Sq.Ft.Year of Completion
March, 2012Project Team
Kaustubh Shevade Ramchandra Savadatti & Laxman GunduAt the core of the master plan is a focus on creating a pedestrian-friendly, multimodal campus. The layout emphasizes walkability with strategically placed ‘collaboration plazas’ that connect separate buildings and foster interaction among students, faculty, and staff. These spaces not only encourage spontaneous communication but also promote a sense of community across the campus, reinforcing the idea of an integrated and collaborative educational environment. This design approach ensures seamless movement across the sprawling campus while encouraging intellectual engagement.
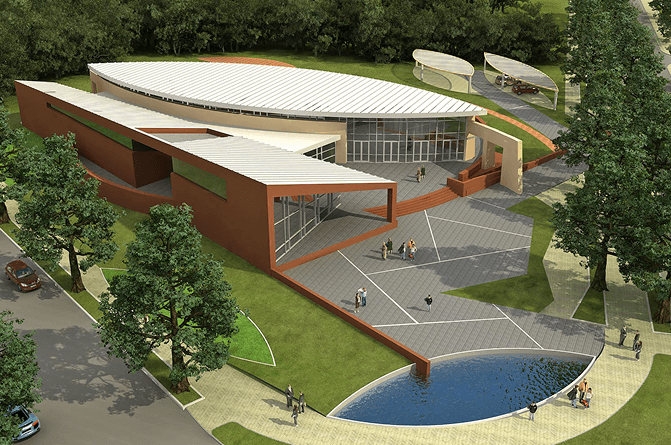
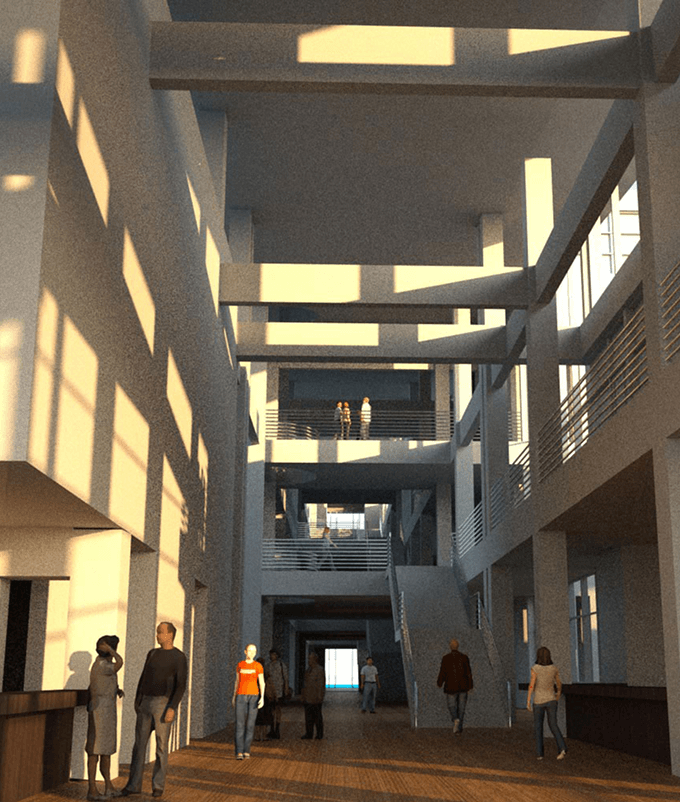
Credits
Project Team
3D Credits