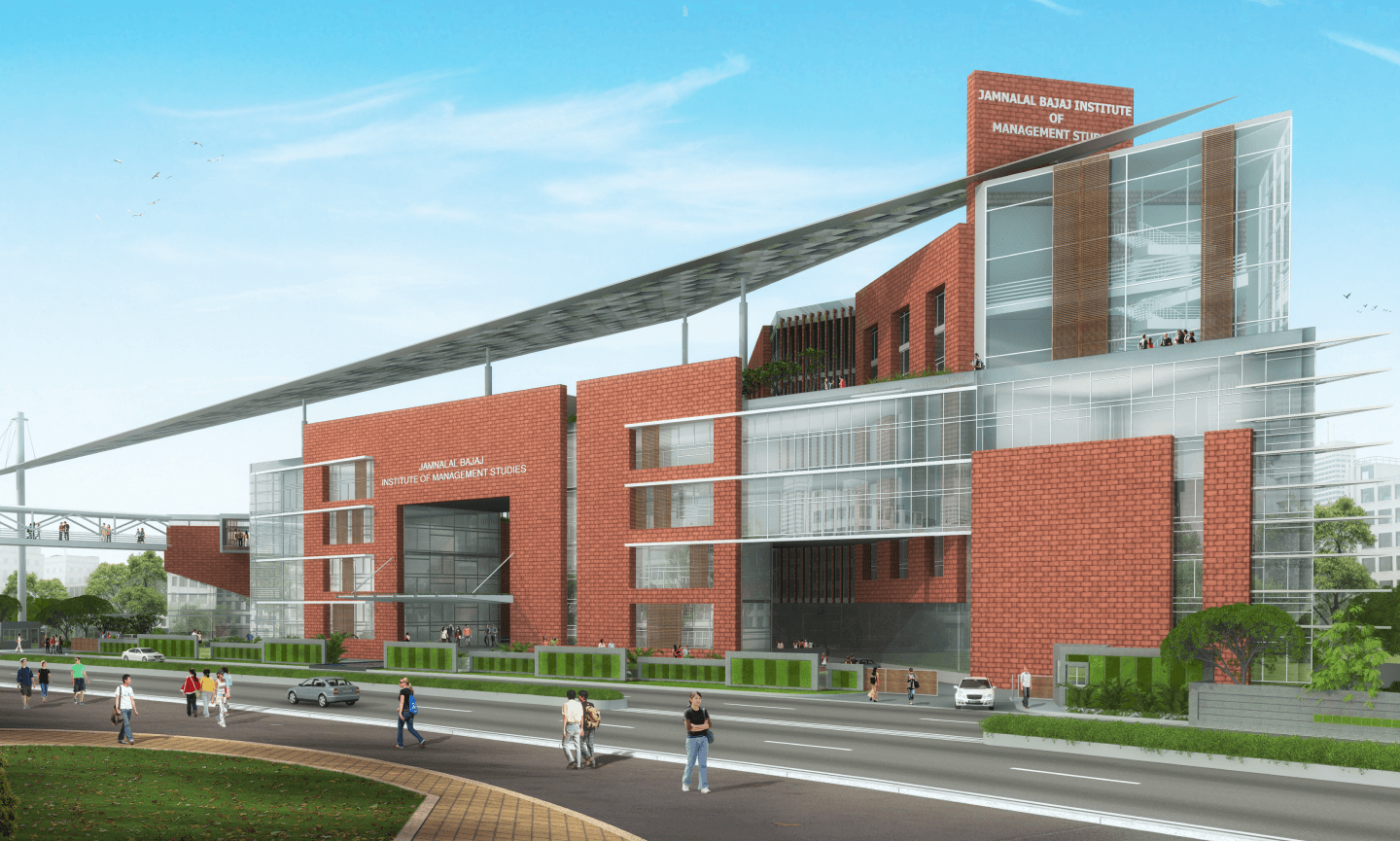
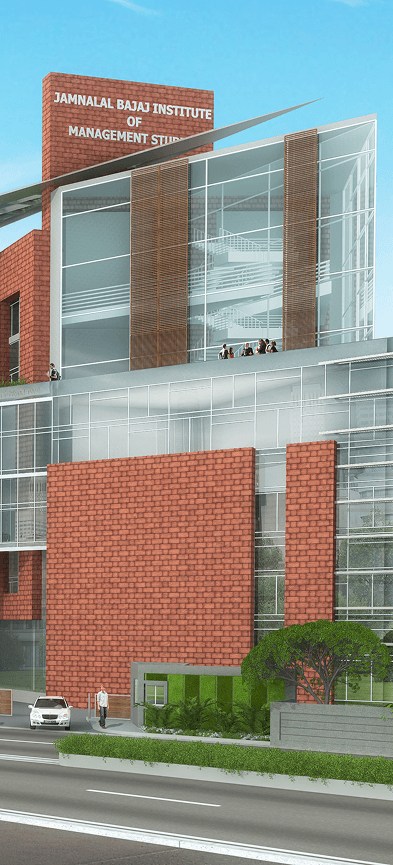
JBIMS, Mumbai, is situated within Kalina the educational hub of the city. The conceptual design approach reflects the institutes vision to develop a 21st-century learning environment that supports productive intellectual interactions with the management community while catering to the demands of student education, which is at par with global universities.
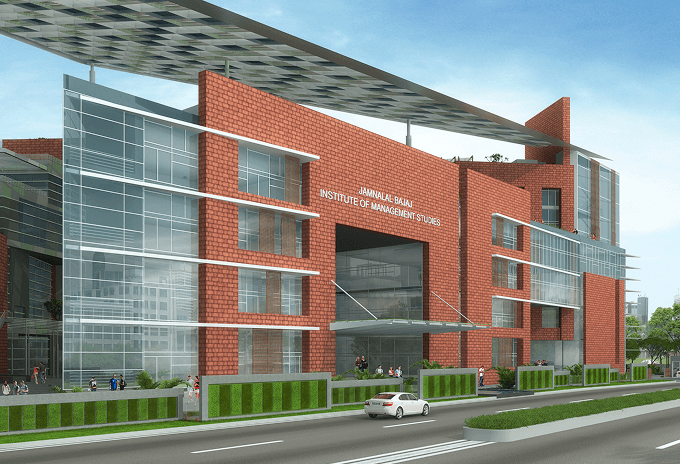
Expertise
Architecture & Interior DesignLocation
MumbaiProject Typology
EducationalClient
ConfidentialSite Area
2,08,400 Sq.FtYear of Completion
UnbuiltProject Team
Anuja Sawant & Vaibhav SoparkarThe master plan and design of the Institute is spread over 2.5 acres with a 2 lakh sq.ft. Built structure that addresses the critical criteria's of a learning institution that has inclusive learning spaces inside and out, interactivity, sustainable approach and is micro-climate responsive environment. The overall spatial arrangement is inspired by the ancient the Indian planning philosophy of courtyards and community spaces.
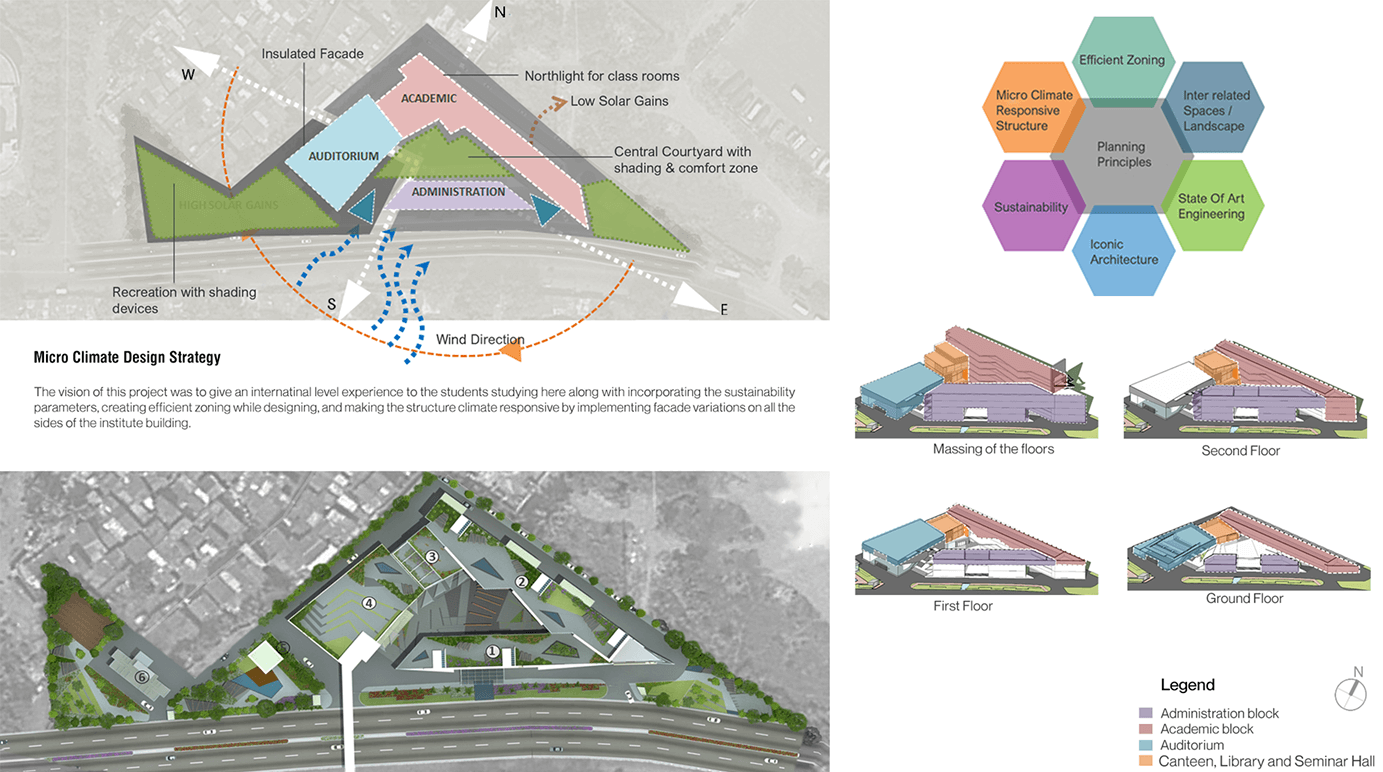
With almost sacrosanct respect for the site context, the footprint of the new buildings carve spaces between the dense natural vegetation without disturbing the trees and retaining maximum natural characteristics of the site. These scattered blocks are connected with well-ventilated passages. On the north side of the façade, sun breakers are provided. The south side is enveloped with horizontally adjustable shading devices that block summer heat & allows winter sunlight and warmth inside the building. The ceiling & flooring has radiant cooling and green roofs to further reduce the heat load. This passive architecture design is done by the use of eco-friendly, green, and local materials.
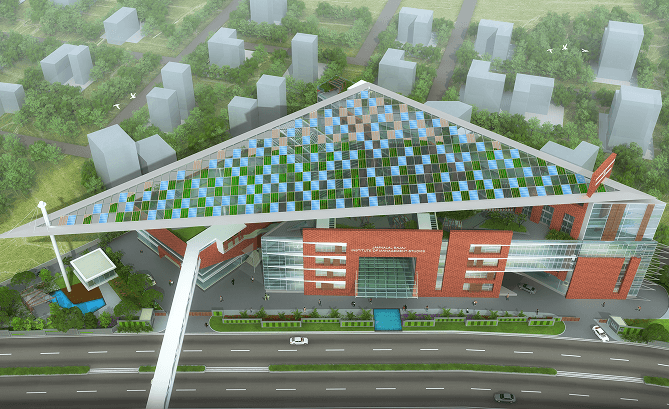
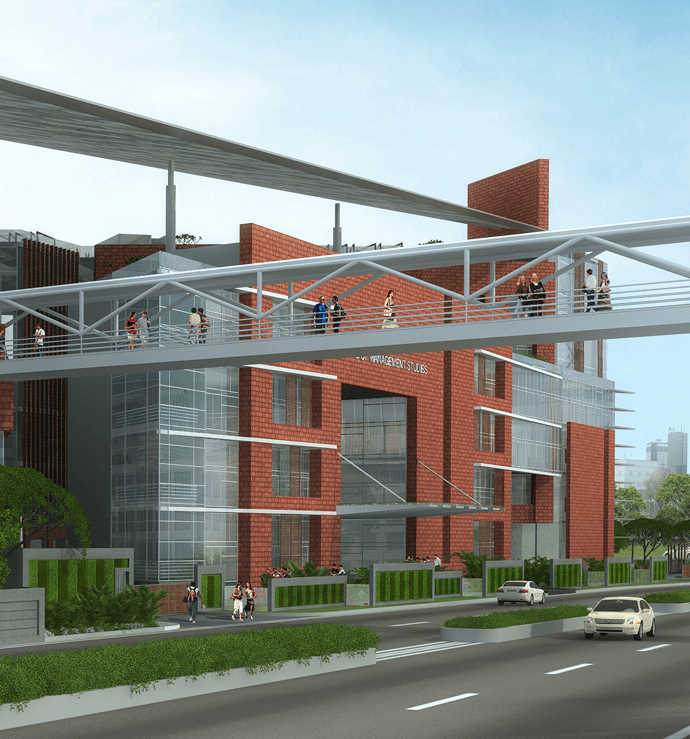
Modern sustainable technologies are adopted with mindful landscaping of native plants and trees to attain a microclimate-responsive site. The central court is shaded from the harsh sun with a massive triangular canopy that also acts as a base for photovoltaic panels that generate around 42 percent of the required energy. For efficient use of water the design enables 40 percent water saving with the help of grey water usage for toilets and gardening. The project aims for IGBC platinum rating and Net Zero Energy.
“The enriched student experience is due to the deliberate design that encourages a creative, collaborative, interactive atmosphere.”
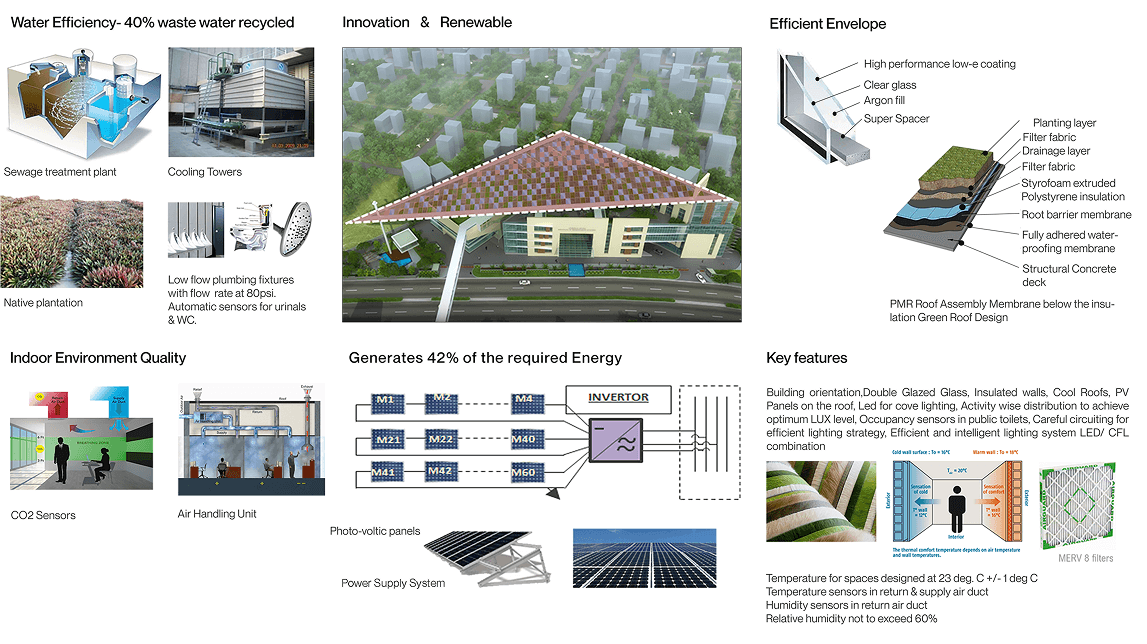
Credits
Project Team
Ex SSA