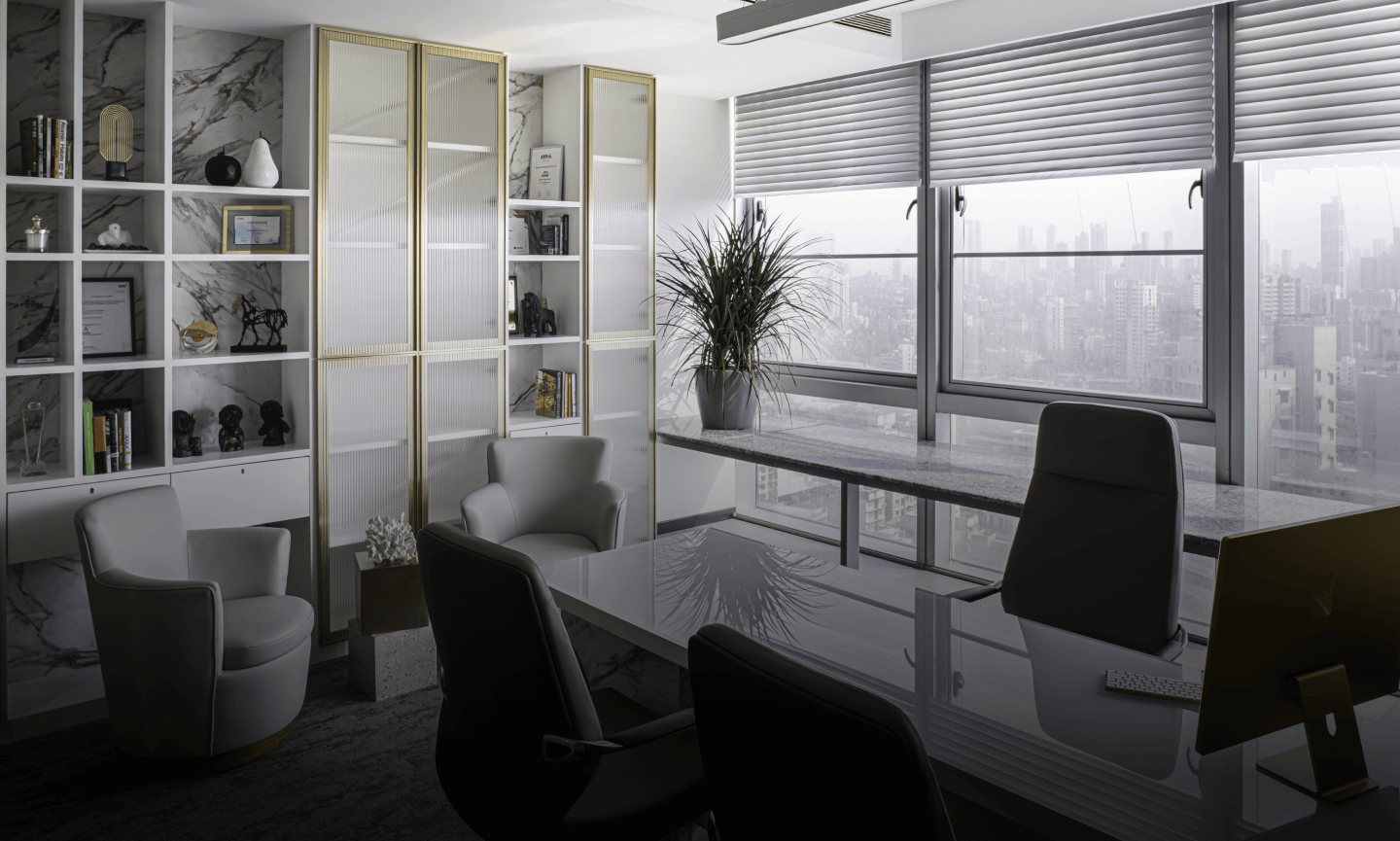
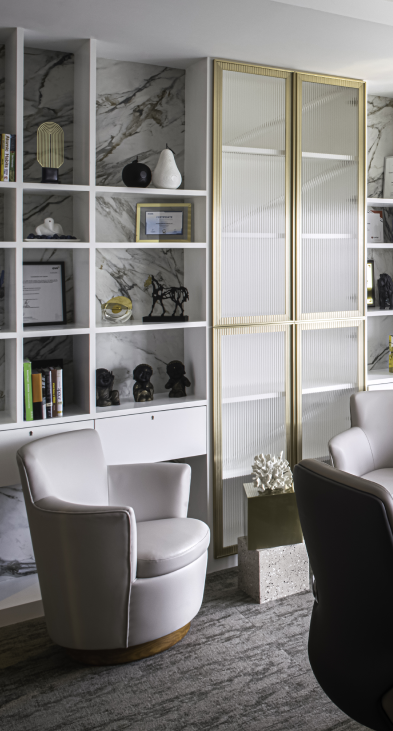
The K20 Office Project, an expansive 13,000 sqft endeavor, epitomizes a paradigm shift in corporate interiors within one of the nation’s tallest mixed-use structures. Occupying an entire floor, the project seamlessly integrates functionality and aesthetics to create an unparalleled workspace. With a primary focus on amalgamating the client's diverse verticals under one roof, the project aims to enhance brand vibrancy while prioritizing the comfort and safety of its multi-generational staff. Key challenges included integrating various brand elements, ensuring Vastu compliance, and implementing robust security measures.
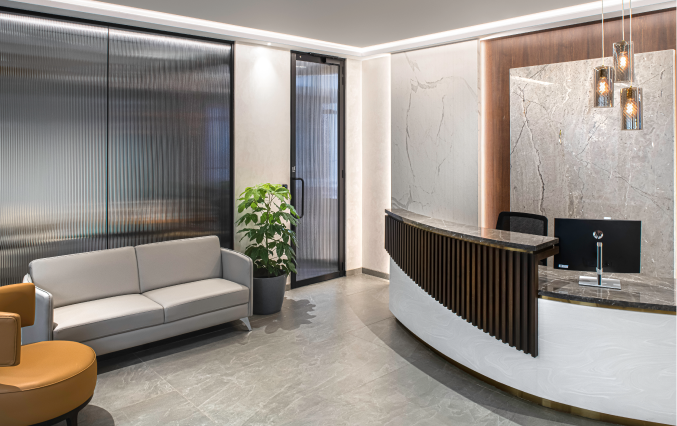
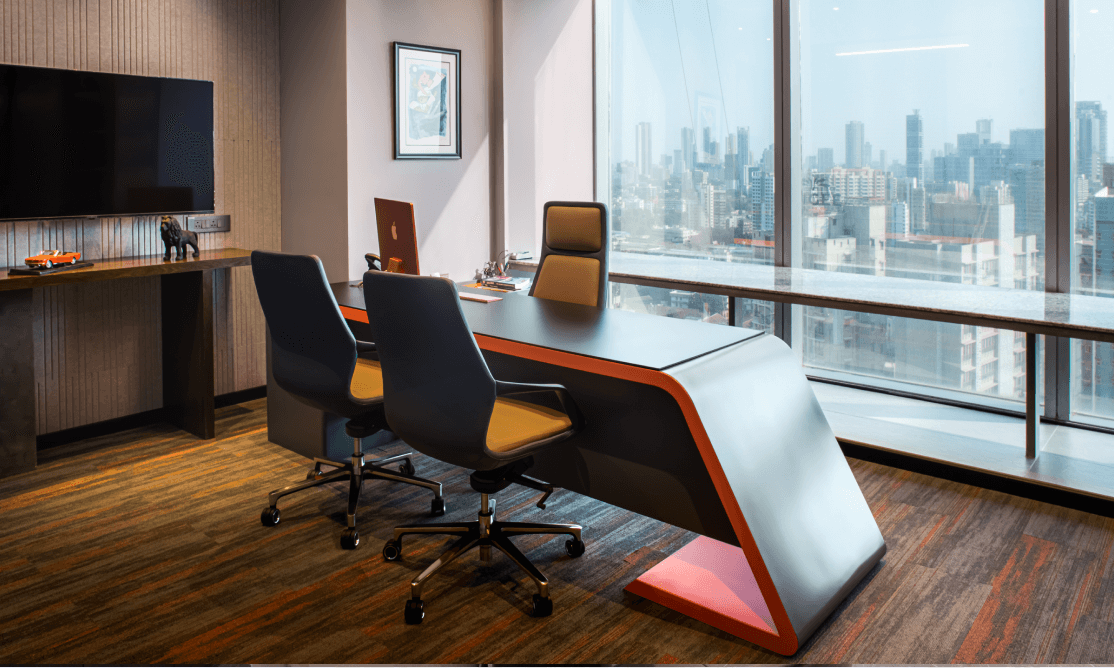
Expertise
Interior DesignLocation
Dadar, MumbaiProject Typology
Hi-End CommercialClient
Krystal groupSite Area
13,000 sq.ft.Year of Completion
December 20, 2022Interior Team
Ritu Sehdev, Samiksha Naik, Manasi Kamat & Manesh KhandareThe design process for the K20 Office was carefully orchestrated, employing a holistic approach that considered both form and function. Central to the design philosophy was the strategic utilization of space and resources to foster productivity and creativity. Collaborative workshops with stakeholders and thorough site analysis informed the development of a cohesive design narrative that seamlessly incorporated the client's branding elements while adhering to ergonomic principles. Iterative prototyping and close coordination with contractors ensured the smooth execution of the design vision within the stipulated timeframe and budget.
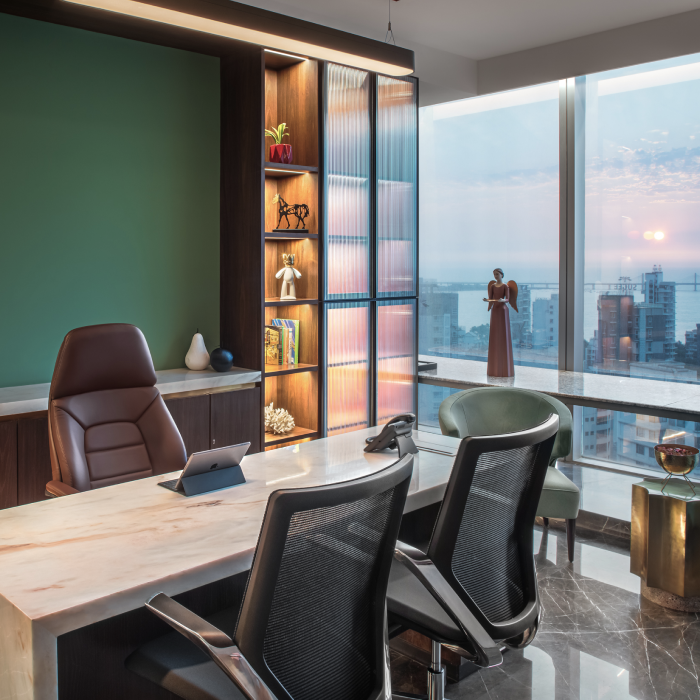
The pervasive design theme revolves around the interplay of lines, manifesting in various elements such as wall paneling, blinds, and acoustic panels. This cohesive design language creates a visually stimulating environment while promoting a sense of unity and coherence throughout the space.
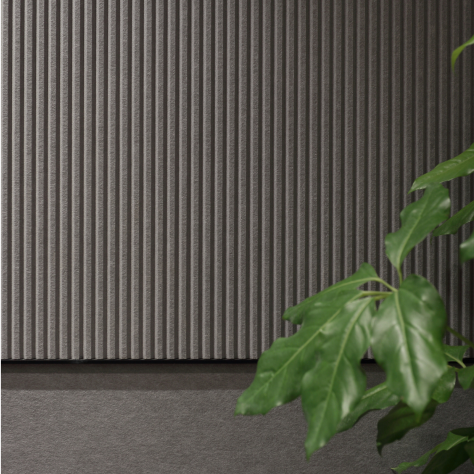
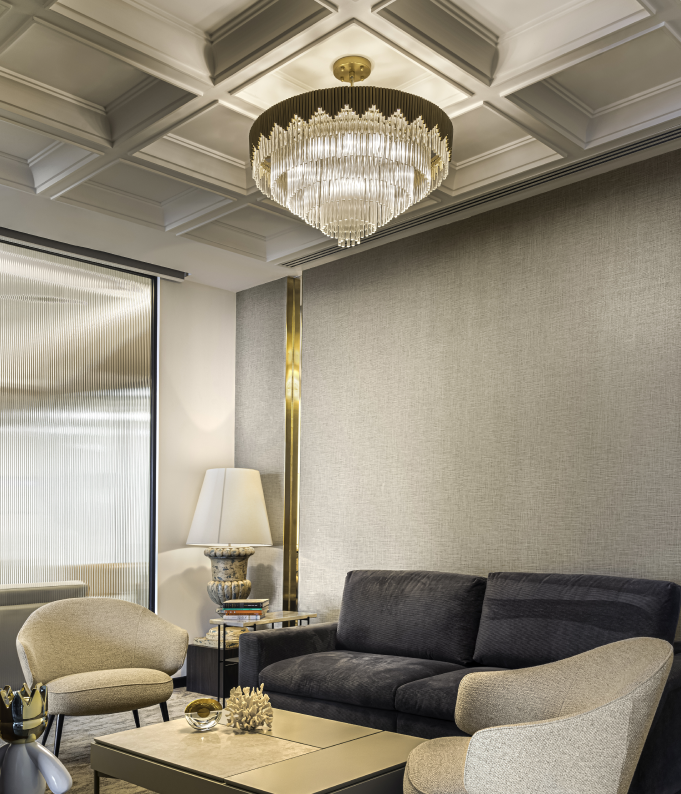
The design approach extends beyond mere functionality to prioritize individuality and comfort. Every cabin is a bespoke sanctuary, meticulously tailored to mirror the unique personality and preferences of its occupant. From personalized decor accents to customized furniture arrangements, each space exudes a distinct character while seamlessly integrating into the overarching design ethos. Furthermore, the inclusion of a separate en suite for the Founder & Mentor signifies a commitment to fostering an environment of exclusivity and luxury, elevating the overall workspace experience to unparalleled heights of sophistication and refinement.
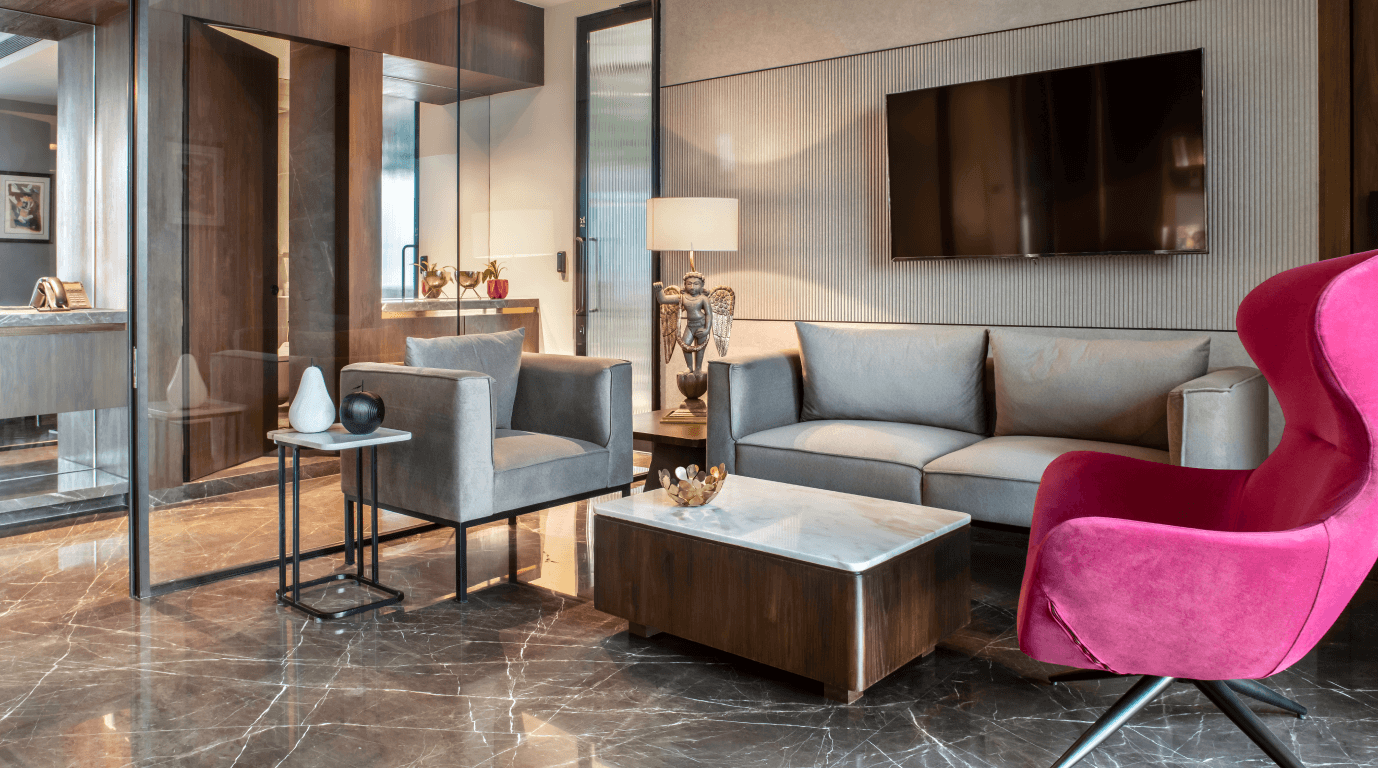
The decision to employ false ceilings in the cabins and exposed ceilings in the open office area was deliberate. This decision contributes to the visual appeal of the workspace while enhancing functionality by optimizing natural light distribution and airflow. Impeccable planning ensured unified integration of services, maintaining a clutter-free environment while improving accessibility.
The incorporation of acoustic baffle panels in the open office area improves sound absorption & adds visual interest. Moreover, the baffle design cleverly integrates the client's logo colors, facilitating swift identification within the expansive workspace. This thoughtful approach to ceiling design enhances comfort and productivity, enriching the overall user experience.
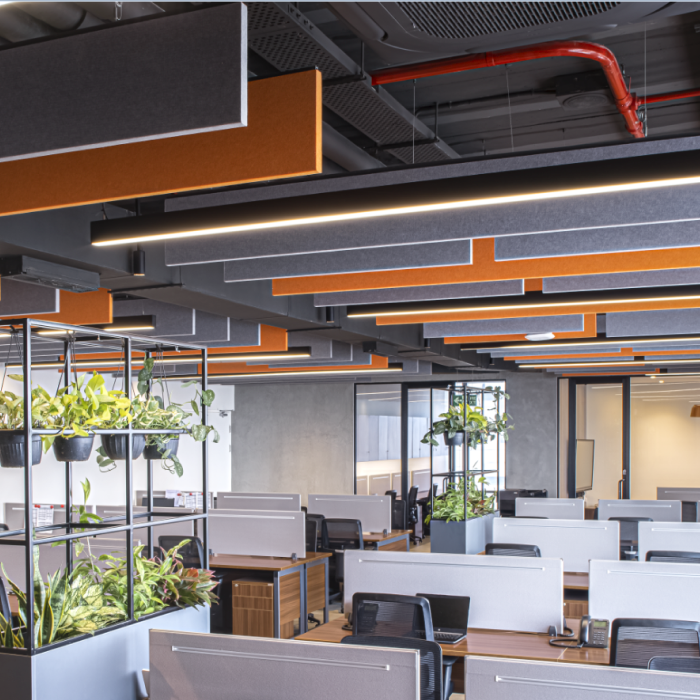
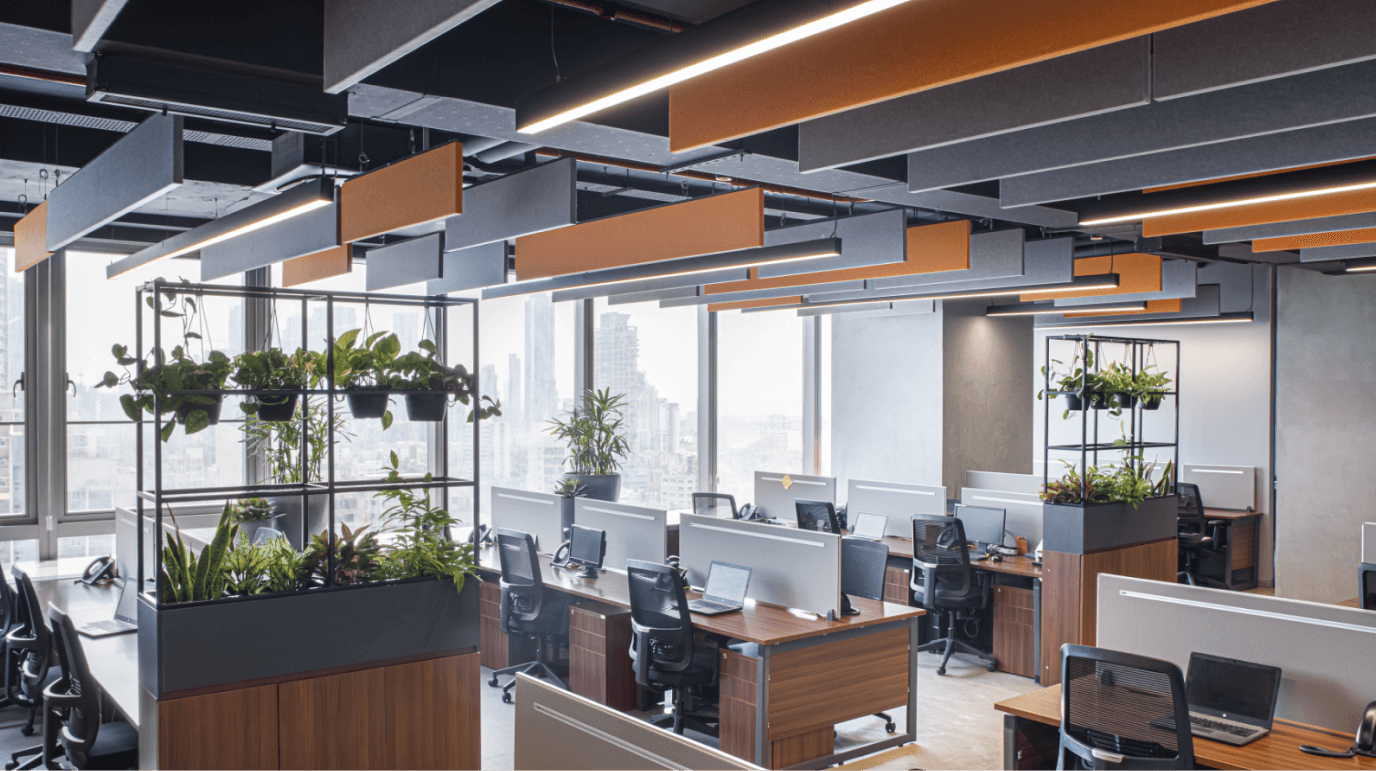
The project's pièce de résistance is its grand 20-seater conference room, offering commanding views of the iconic Bandra-Worli Sealink. A symphony of luxury and functionality, the room is adorned with a striking stone-topped conference table, its graceful veins adding a touch of opulence to the space. This complements the vertical veneer paneling on the walls to infuse the space with sophistication and elegance, making it an ideal setting for high-level meetings and collaborations. Notably, the conference room is strategically designed with connectivity to the Founder & Mentor's room, facilitating seamless access for important discussions and ensuring enhanced functionality for key stakeholders.
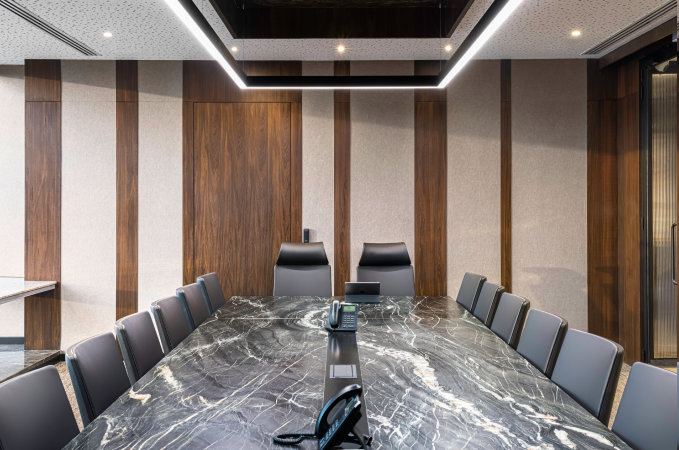
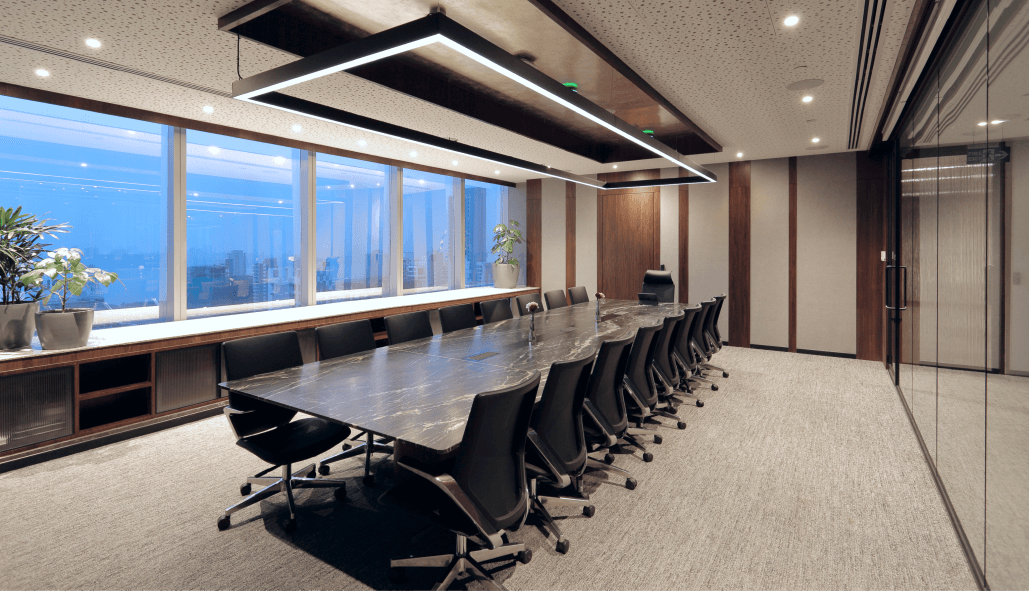
Credits
Project Team
3D Credits
Picture Credits
Consultants