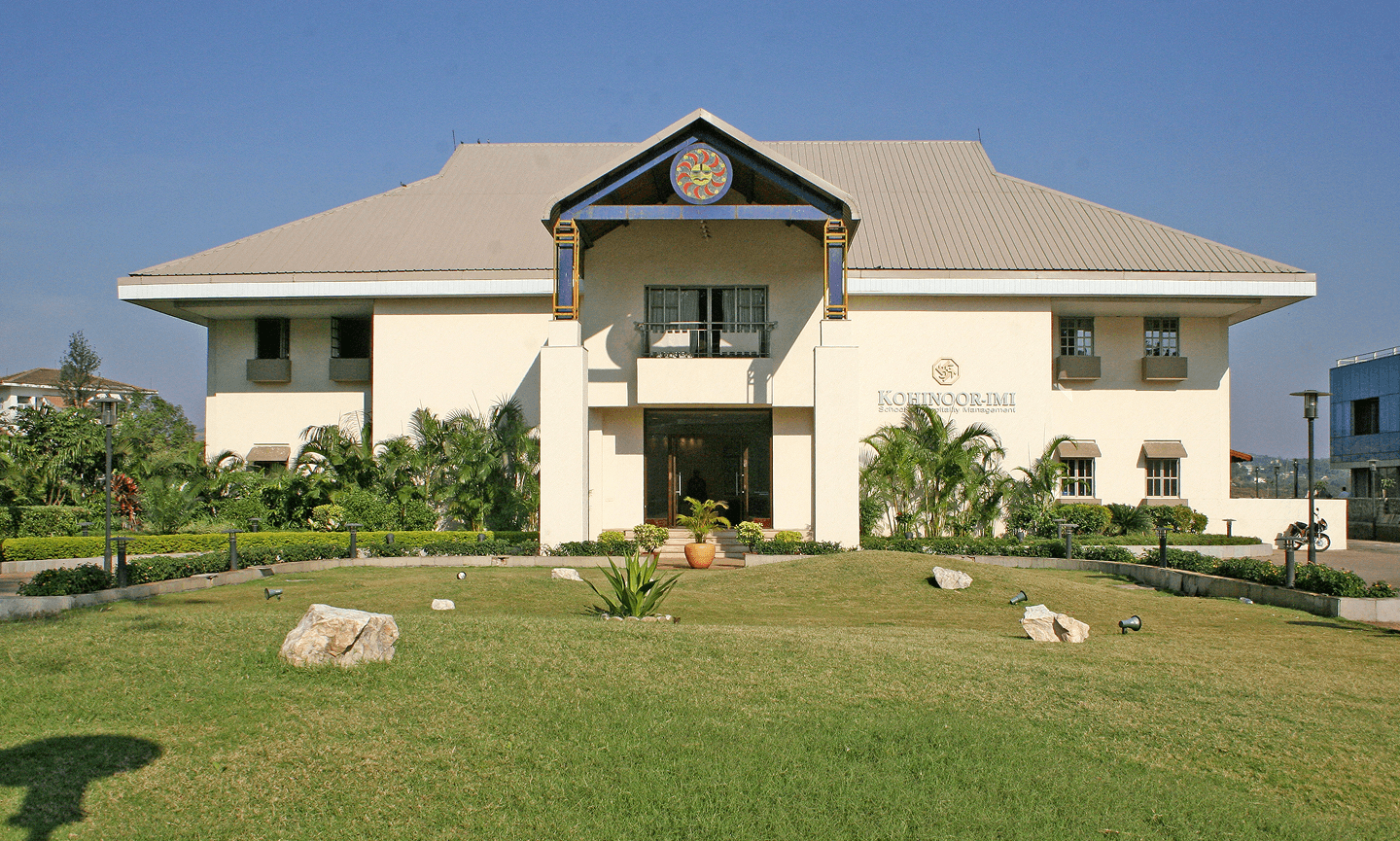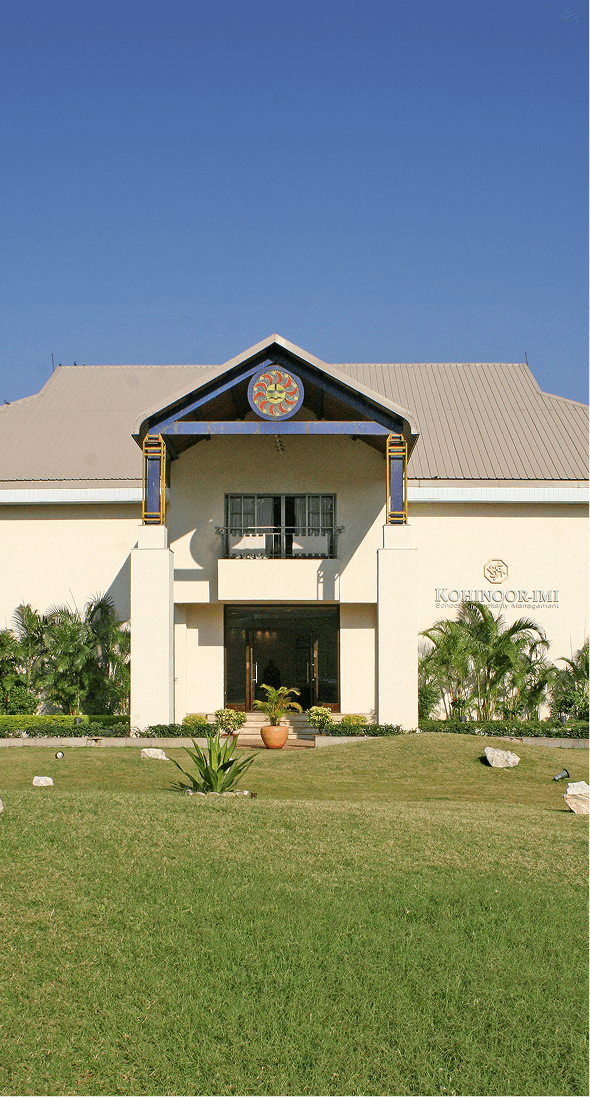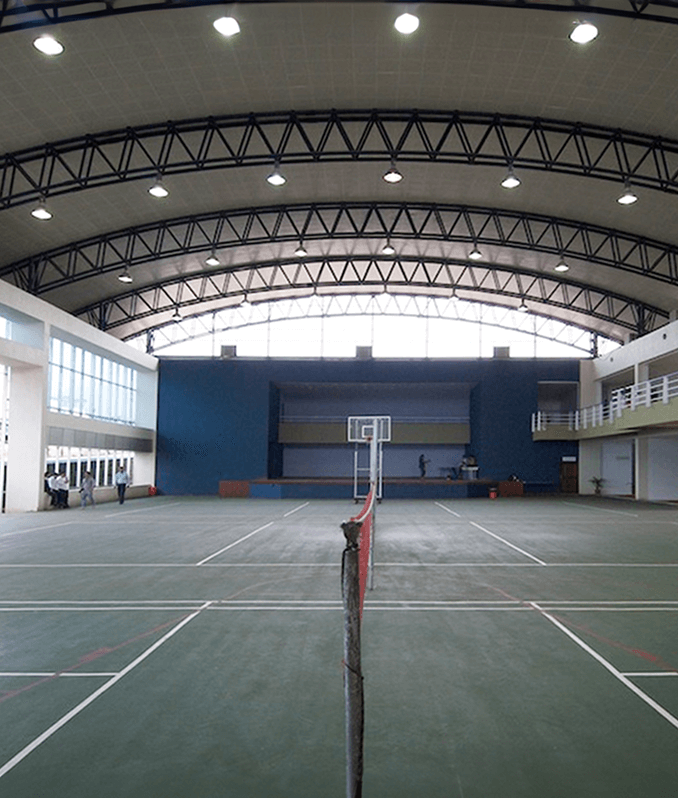

Kohinoor Global Campus stands as a remarkable architectural feat, spanning 154,000 square feet, and harmoniously blending modern design with the natural beauty of its surrounding valley. The academic buildings are thoughtfully laid out to maximize scenic views, incorporating expansive classrooms, cutting-edge computer labs, a well-equipped library, and dedicated spaces for faculty, including H.O.D cabins and the Principal’s Chambers.
Each area is designed to foster productivity and collaboration while offering comfort and functionality. The campus also features a spacious hostel unit that accommodates 300 students, designed with their comfort and privacy in mind. Recreational spaces such as an amphitheater, leisure lounge, and meticulously landscaped outdoor areas encourage relaxation and social interaction, making it an ideal environment for holistic learning. The seamless integration of academic, administrative, and recreational spaces reflects a deep commitment to creating a dynamic, vibrant, and enriching atmosphere for both students and staff.

Expertise
Architecture & LandscapeLocation
Khandala , MumbaiProject Typology
EducationalClient
Kohinoor GroupSite Area
154500 Sq.Ft.Year of Completion
2005Project Team
Anuja Sawant & Tushar ParabCredits
Project Team
Ex SSA
Photo Credits
Collaborators