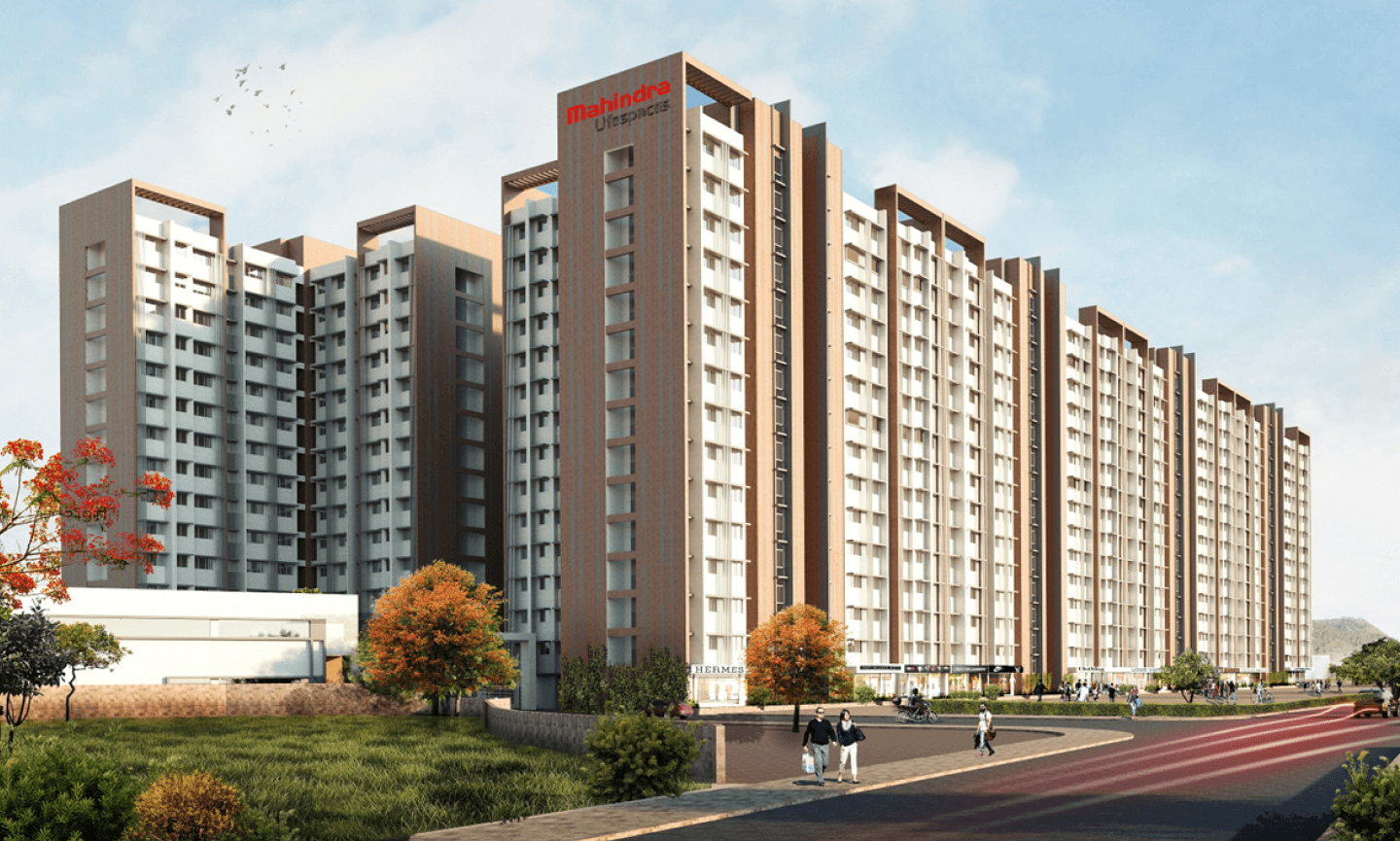
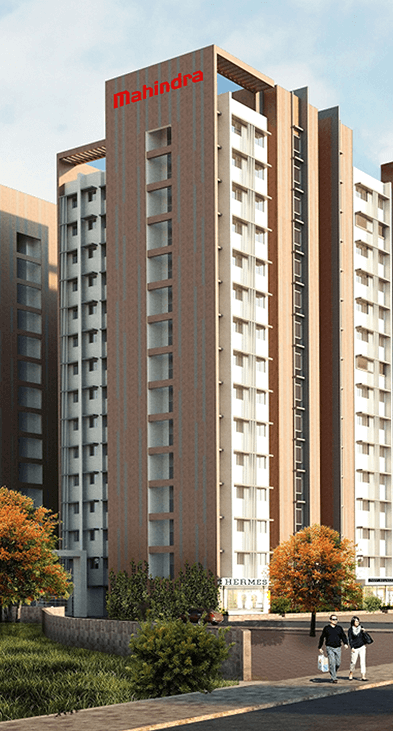
Designed with inclusivity and accessibility in mind, the development ensures that all residents, including those with disabilities, can navigate the community with ease. Wide corridors, ramps, and stretcher elevators are incorporated in each building to ensure mobility for all.
The ground-level commercial spaces, featuring a shopping line, provide convenience for residents, allowing them to meet their daily needs without leaving the community. With 3.65 square meters of open space per capita for the expected 6,000 residents, the design creates an environment that encourages social engagement and fosters a sense of belonging. The combination of modern amenities, accessibility, and ample green spaces supports a vibrant and self-sufficient neighborhood.
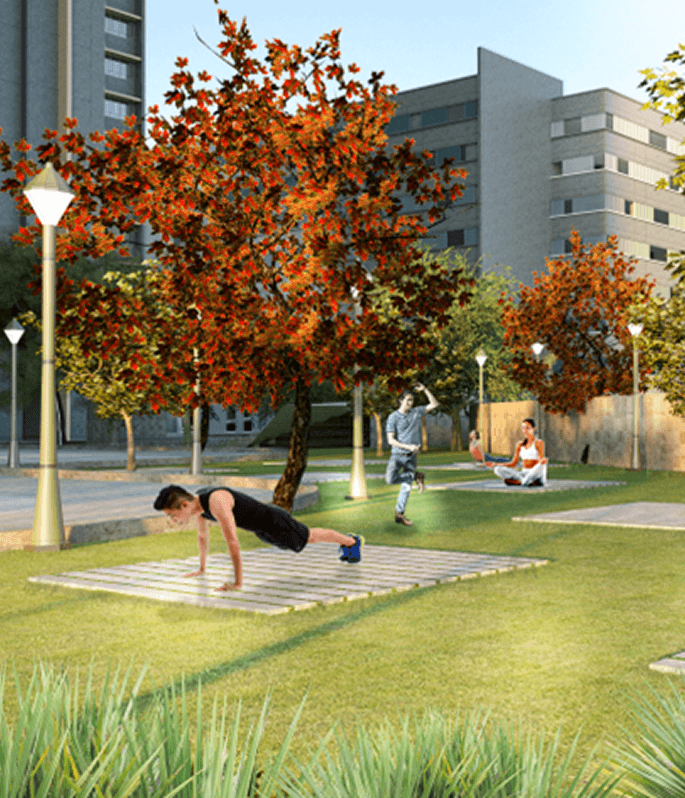
Expertise
ArchitectureLocation
Bhiwandi, MumbaiProject Typology
Affordable HousingClient
Mahindra LifespacesSite Area
53,255.81 sq.m.Completion Date
December 2023Project Team
Anuja Sawant & Tanaya SahasrabhojaneThe design concept intelligently balances density with openness, creating a high-density yet low-rise township that maximizes both space and the surrounding views. The development consists of seven towers, with 50% of the apartments facing lush green recreational areas and the other 50 enjoying views of the Ulhas River. The 1BHK units are designed with minimal passage space and generously sized bathrooms to optimize functionality.
The low-rise towers, ranging from Ground + 14 storeys for 1BHKs to 22 storeys for premium 2BHKs, reduce the impact of high-rise developments, ensuring a more intimate community feel. The central location of the Multi-Level Car Parking (MLCP) system eliminates the need for surface parking, creating a car-free zone that enhances the pedestrian experience and encourages safer, cleaner, and quieter streets.
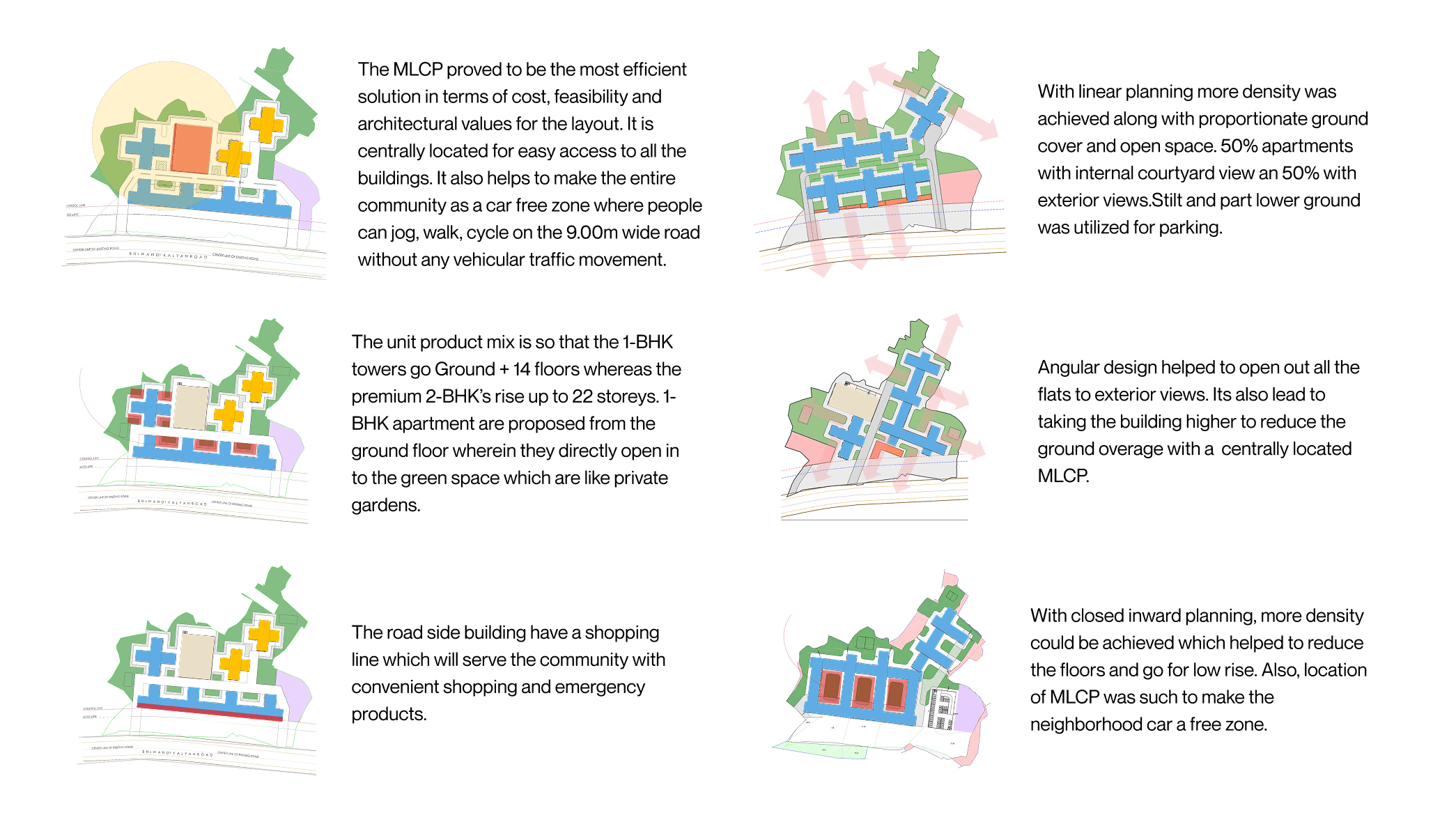
A key feature of this development is the integration of over 5 acres of open green spaces, which include 2 acres dedicated to recreational parks and gardens, along with internal courtyards and rooftop gardens. These spaces promote outdoor activities and community interaction, offering residents a peaceful escape from urban life. The design is aimed at fostering a healthy lifestyle, with ample space for walking, jogging, and cycling in a car-free environment.
The centrally located MLCP ensures that vehicles are kept out of the main residential areas, making the township more pedestrian-friendly and sustainable. The development’s emphasis on green spaces creates a natural, serene environment, encouraging both social interaction and well-being.

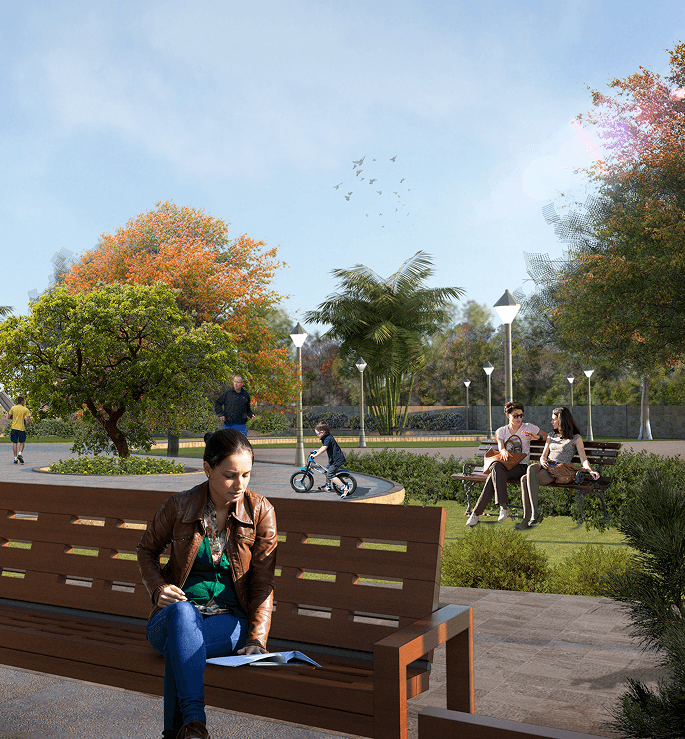
Nestled along the Bhiwandi-Murbad road, this residential development responds to the increasing demand for affordable housing, catering to middle-income families in need of practical and cost-effective living solutions. With panoramic views of the Ulhas River and Dhinigad Hill, the project optimizes its natural surroundings to create a comfortable, sustainable environment.
The development offers a mix of 1BHK and 2BHK units, carefully designed to maximize space while ensuring high functionality and comfort. The overarching goal is to deliver affordable yet thoughtfully designed homes that foster a strong sense of community, paired with accessible amenities that enhance residents’ quality of life.
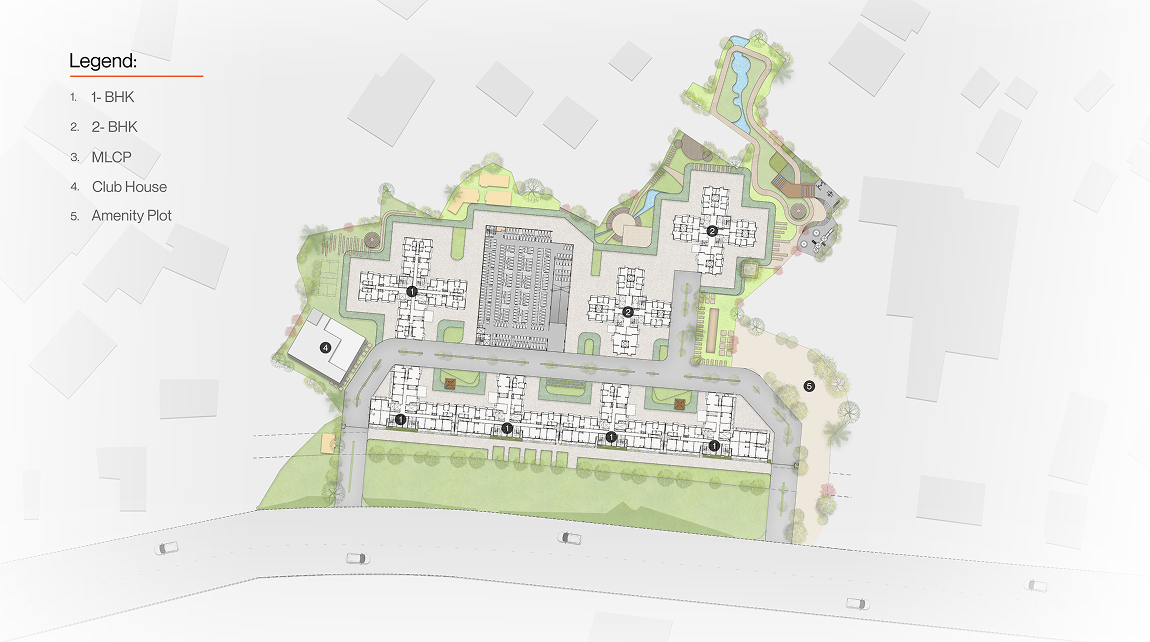
Credits
Project Team
Consultants