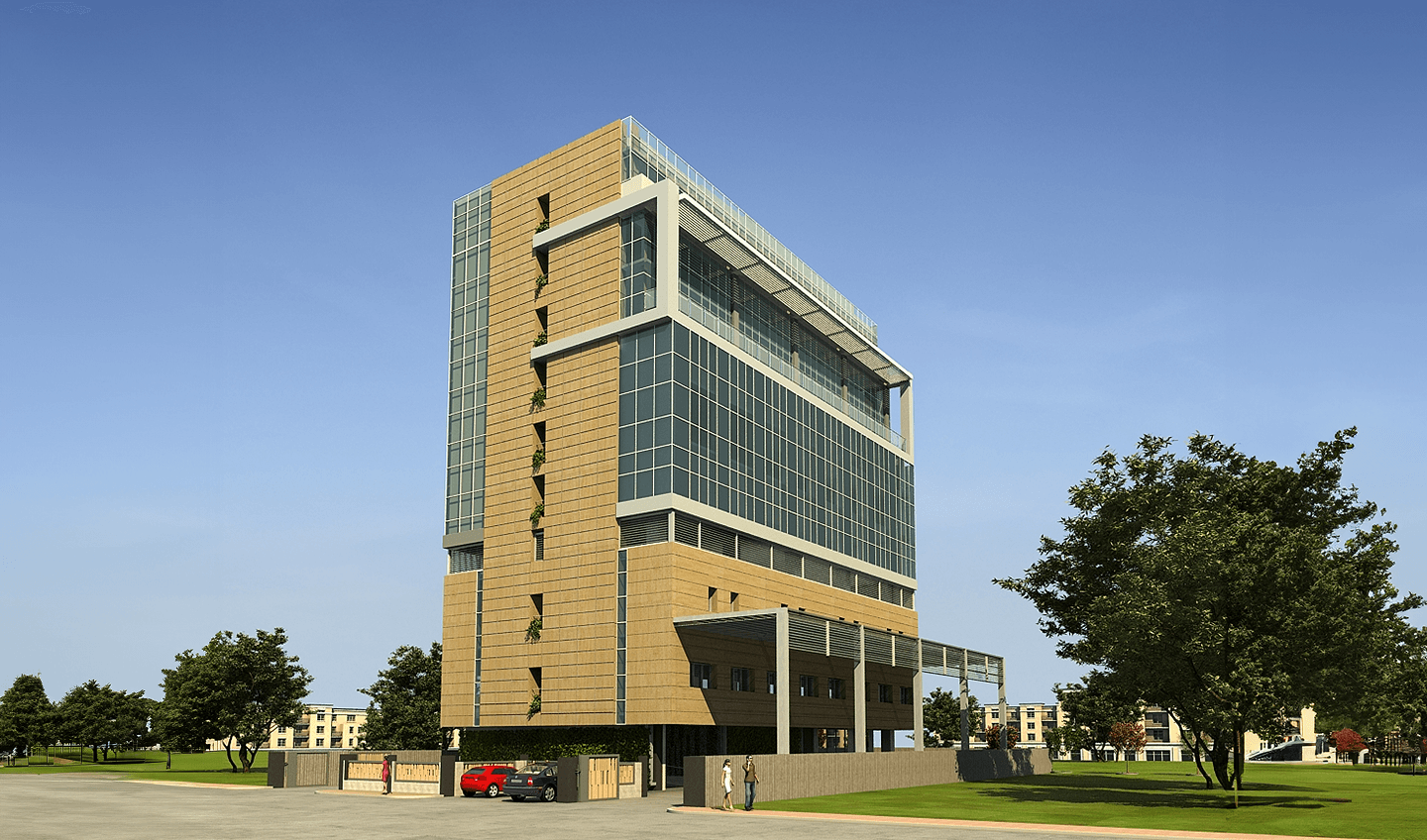
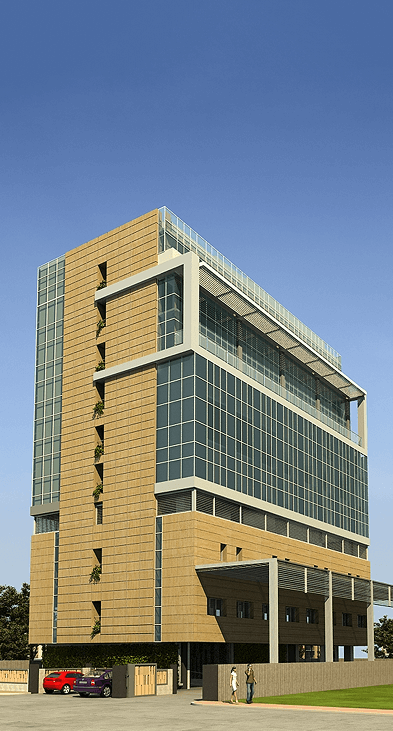
The Mahatma Phule Charitable Trust Healthcare Facility in Sanpada, Navi Mumbai, stands as a testament to thoughtful and compassionate architecture, delivering state-of-the-art medical services to the underprivileged and the wider community. Developed by the Surana Group, this 100-bedded hospital represents a commitment to healthcare that is accessible, efficient, and inclusive. The design of the hospital is a perfect blend of functionality and modern aesthetics, offering a compact yet highly effective solution for the growing healthcare needs of the region.
The hospital occupies a strategically advantageous site with two basements and eight floors, each designed to house a diverse range of medical specialties, including oncology, with advanced equipment such as Linear Accelerators, PET scans, Brachytherapy, and a fully equipped operating theatre with cath labs. The overarching goal of the design was to create a space that promotes healing, accessibility, and comfort while adhering to the constraints of a compact urban site. The facility’s architecture addresses both the technological needs of modern healthcare and the social responsibility of providing affordable treatment for those in need.
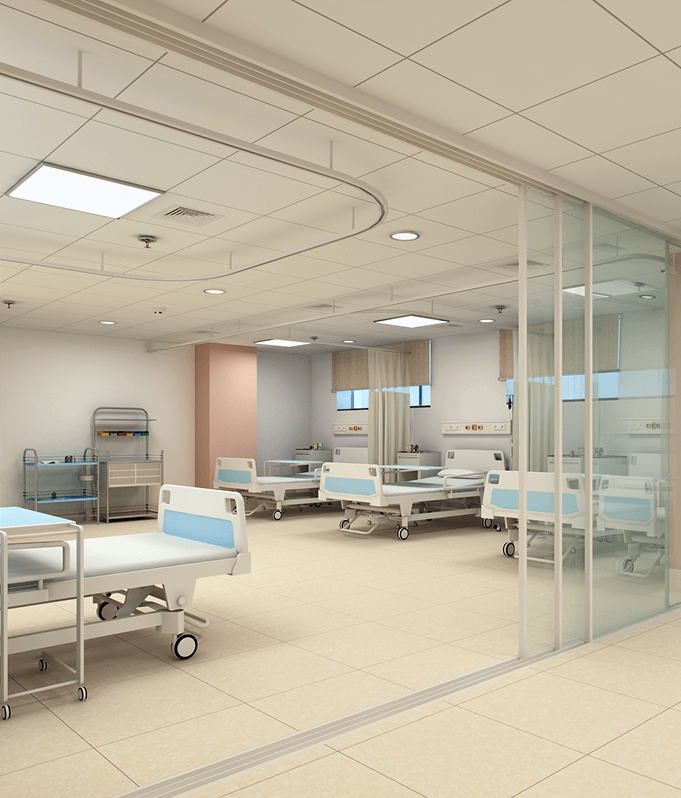
Expertise
ArchitectureLocation
Sanpada, MumbaiProject Typology
HealthcareClient
Mr. SuranaSite Area
48,626 Sq.FtYear of Completion
July, 2020Project Team
Anuja Sawant, Tushar Parab, & Rupesh LondheThe design prioritizes patient and staff comfort, with a focus on acoustics to reduce noise levels that can impact healing and stress. The hospital's facade allows natural light to flood the interior, creating a bright, welcoming environment, while noise-reducing elements ensure a peaceful atmosphere. These thoughtful design choices contribute to a healing environment that supports the well-being of both patients and staff.
The hospital’s efficient layout on a compact site is one of its most remarkable features. Despite its small footprint, the building houses all the necessary medical services, from emergency care to specialized oncology treatments. The design team focused on maximizing space while ensuring that all functional requirements were met. The use of two basements allowed for additional space for parking and critical services, while the eight floors above accommodate patient rooms, ICU facilities, and various departments. The clever use of vertical space allowed for an efficient distribution of functions while preserving ease of access for both patients and healthcare providers.
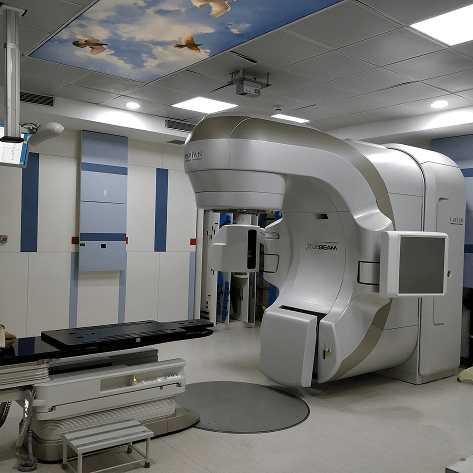
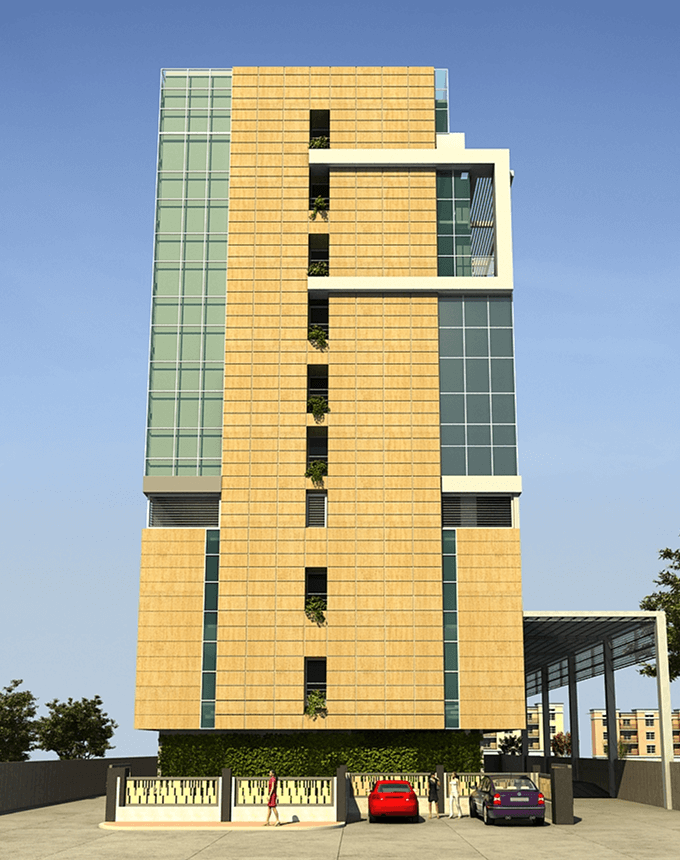
The hospital occupies a strategically advantageous site with two basements and eight floors, each designed to house a diverse range of medical specialties, including oncology, with advanced equipment such as Linear Accelerators, PET scans, Brachytherapy, and a fully equipped operating theatre with cath labs. The overarching goal of the design was to create a space that promotes healing, accessibility, and comfort while adhering to the constraints of a compact urban site. The facility’s architecture addresses both the technological needs of modern healthcare and the social responsibility of providing affordable treatment for those in need.
Credits
Project Team
Ex SSA
3D Credits
Consultants