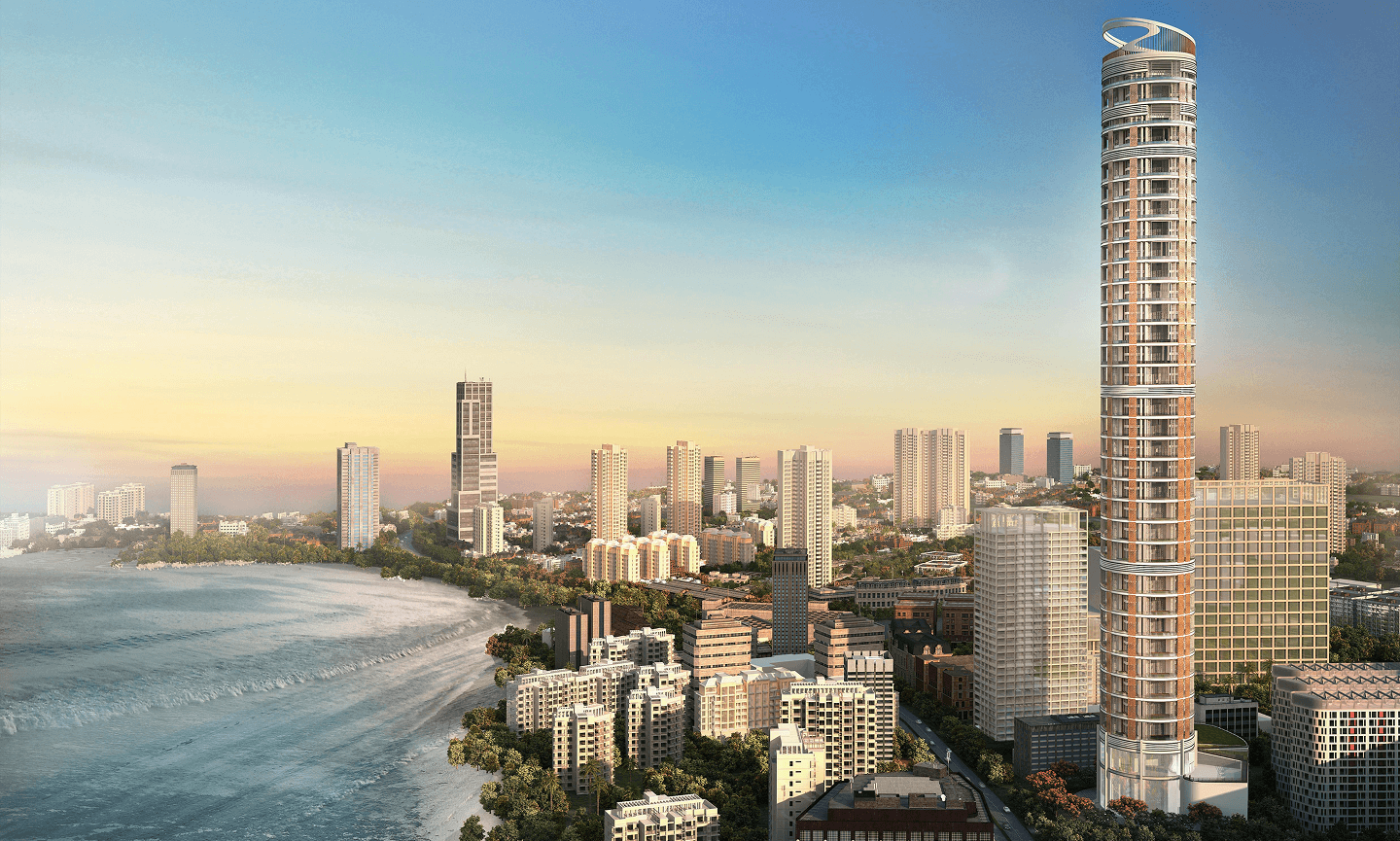
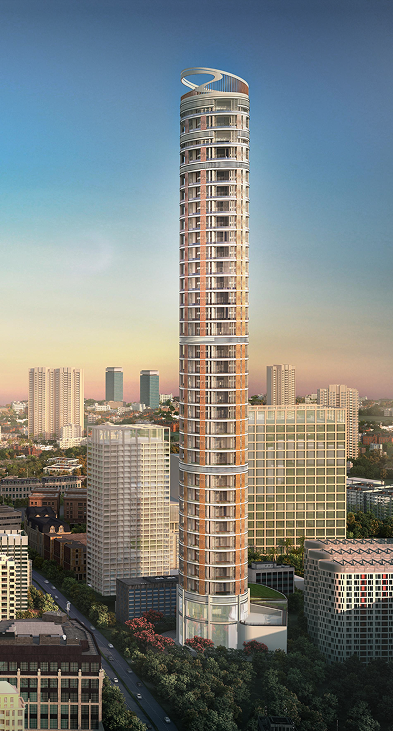
Soaring above the ever-evolving Mumbai skyline, Sesan emerges as a sculptural landmark—bold, refined, and unmistakably modern. This architectural marvel is home to a limited collection of sky villas, offered as sprawling duplex and triplex residences that float above the bustle of the city. From every corner of these elevated homes, sweeping 360° panoramic views unfold, revealing Mumbai in all its complexity—sunrises over the sea, city lights glittering at night, and monsoon clouds rolling in across the horizon.
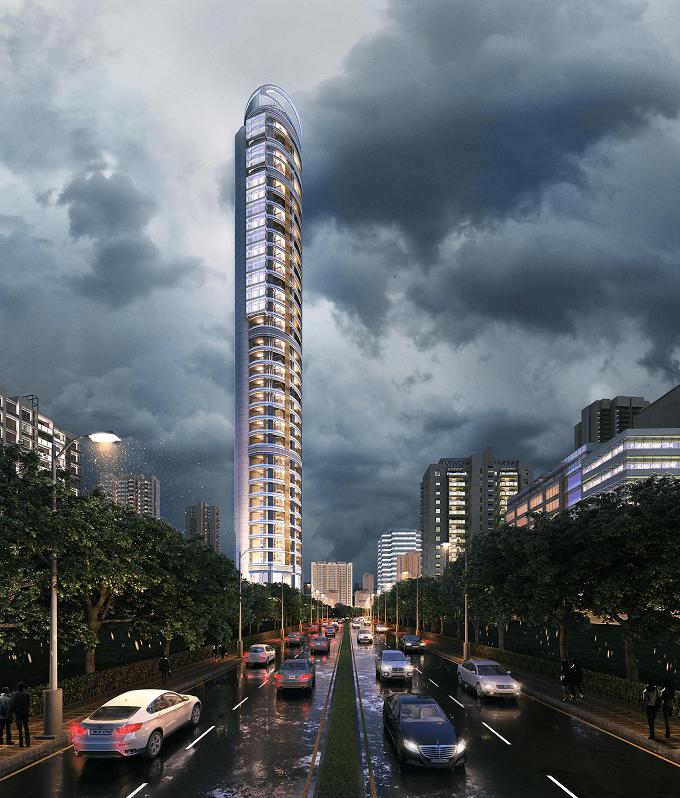
Expertise
ArchitectureLocation
Napeansea RoadProject Typology
ResidentialClient
ConfidentialSite Area
6,91,005 Sq.Ft.Year of Completion
UnbuiltProject Team
Pankaj Palshikar & Shreyal ShahMore than just homes, the residences at Sesan are private sanctuaries suspended in the sky. Each villa opens onto expansive garden terraces—lush, green extensions of the living space that dissolve the boundary between architecture and nature. These terraces aren’t simply decorative—they’re living, breathing environments designed for morning yoga in the mist, starlit dinners, and moments of solitude surrounded by sky and greenery.
Sesan’s façade is a study in restraint and elegance. It embraces a minimalist philosophy—defined by crisp lines, rhythmic fenestrations, and a palette of natural materials that exude quiet luxury. The building is not loud or ostentatious; instead, it speaks softly through proportion, light, and texture. The design offers a calm visual rhythm, creating a sense of permanence and grace in a city constantly in motion.
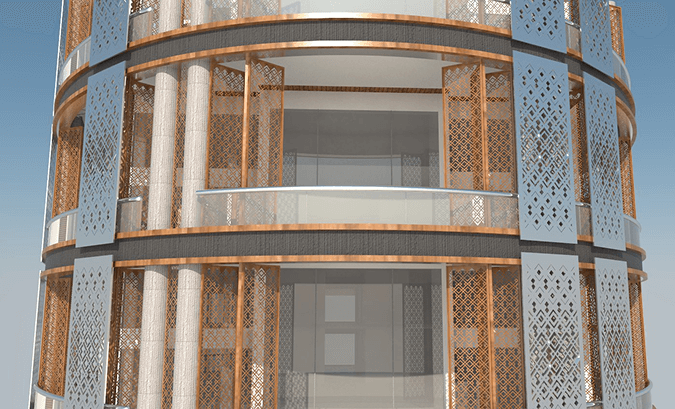
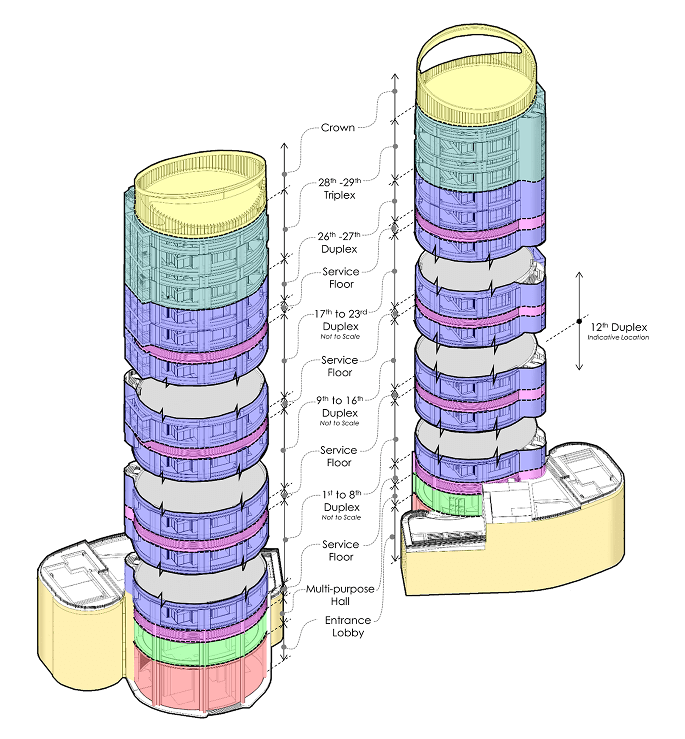
A hallmark of Sesan’s architecture is its intelligent, dynamic exterior. Sliding-folding panels wrap the façade—engineered to move with the sun, offering residents the freedom to shape their space throughout the day. These panels create a living skin that breathes and transforms, allowing in golden morning light, shielding against the harsh afternoon sun, or opening completely to let the evening breeze flow in. It’s a design that not only responds to the environment but allows residents to engage with it—viscerally, beautifully, and intuitively.
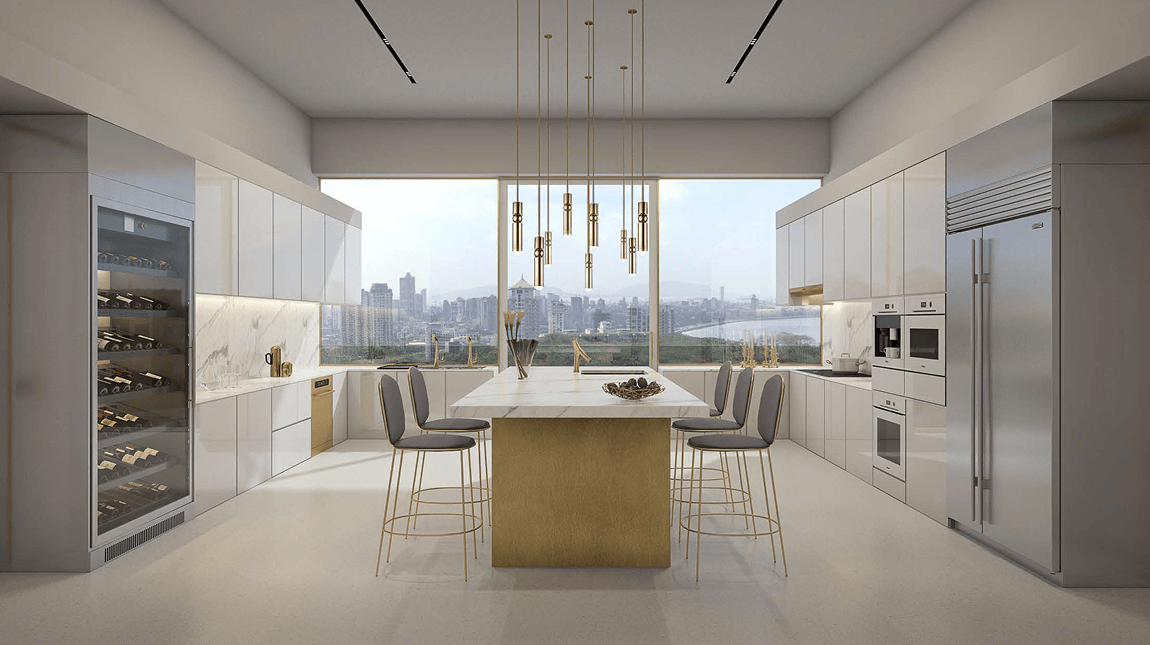
Credits
Project Team
Photo Credits