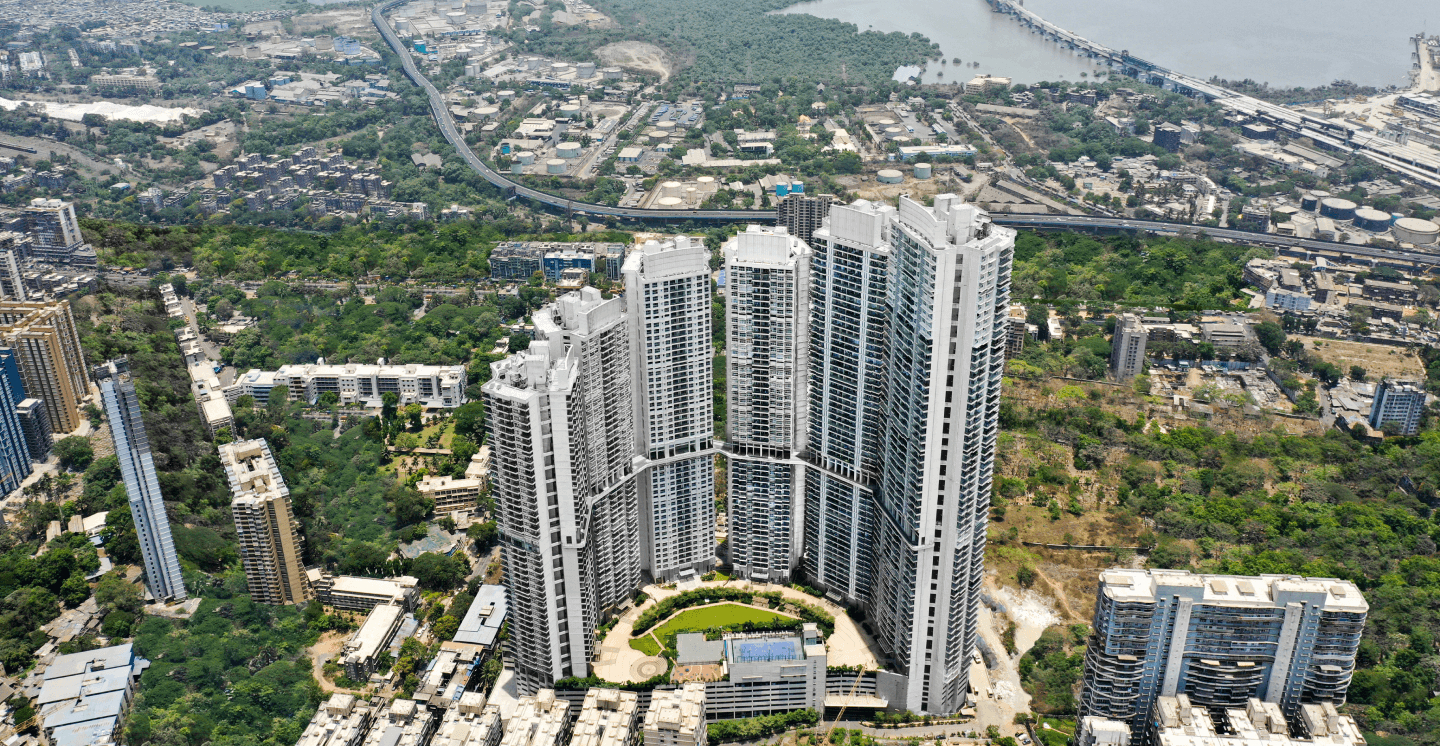

Crescent Bay, Mumbai's finest landmark in Parel, features six residential towers forming a crescent shape. Each tower, built on an elevated podium, offers panoramic views of the city skyline and Arabian Sea. Parel is a fast-developing residential locality known for its prime commercial centers, reputed schools, hospitals, banks, luxury retail stores, shopping malls, and premium entertainment hubs, ensuring a high standard of living.
Crescent Bay provides excellent connectivity to business hubs like Nariman Point and BKC, with quick commutes by road. It also boasts easy access to Metro and Railway stations, Mumbai airports, the Eastern Express Highway, Eastern Freeway, and the proposed Nhava Sheva Sea Link, enhancing connectivity within and beyond Mumbai. This marquee residential complex offers an extraordinary lifestyle, blending convenience and luxury seamlessly.
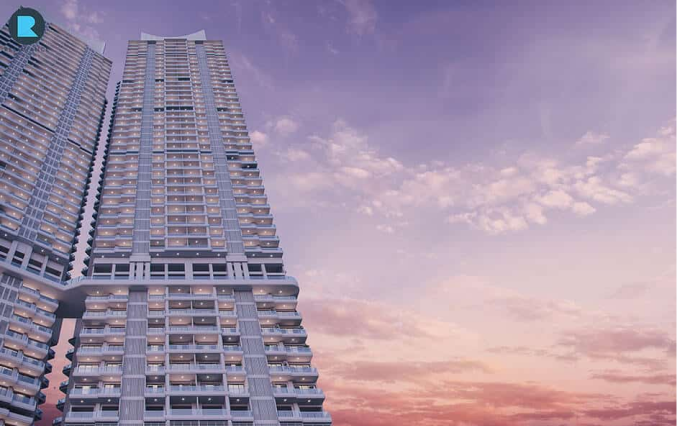

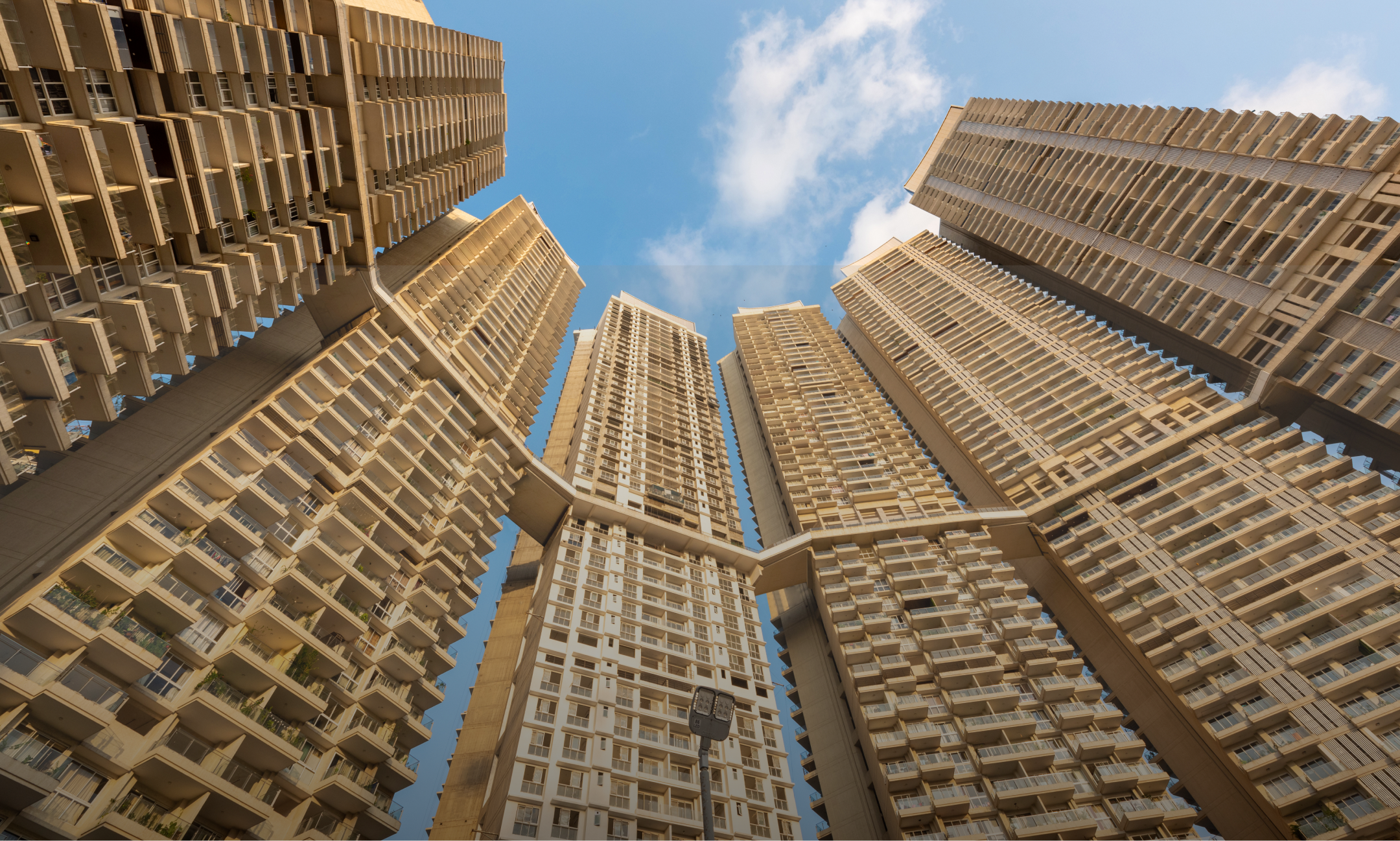
Expertise
Architecture, Interior DesignLocation
MumbaiProject Typology
Residential High RiseClient
LNT RealtySite Area
4740 Sq.FtYear of Completion
Jan 2020Project Team
Anuja Sawant, Sreekumar Kurup, Afroz Alam & Rupesh Londhe
Each residential building at Crescent Bay, ranging from 181.95m to 238.86m in height, is arranged in a crescent form, blending aesthetics, functionality, and efficiency. The triangular design, with apartments along the periphery and a central core, proves to be the most effective structural scheme for residential buildings. This layout allows uninterrupted views while maintaining privacy, a true luxury in dense Mumbai. The clubhouse, centrally located within the crescent, enhances community living, creating an ideal setting for families. Spacious apartments, ranging from 780 to 2700 sq.ft., feature facades with a play of balconies and window walls, ensuring optimal light and ventilation.
Each room includes a deck, bringing residents closer to nature. High-rises, essential in modern cities, are complemented by a sky bridge at Crescent Bay, fostering human interaction and connectivity through vertical rejuvenating spaces. With 1,490 apartments accommodating around 7,000 people, this complex focuses on the happiness quotient, offering a true home in the sky.
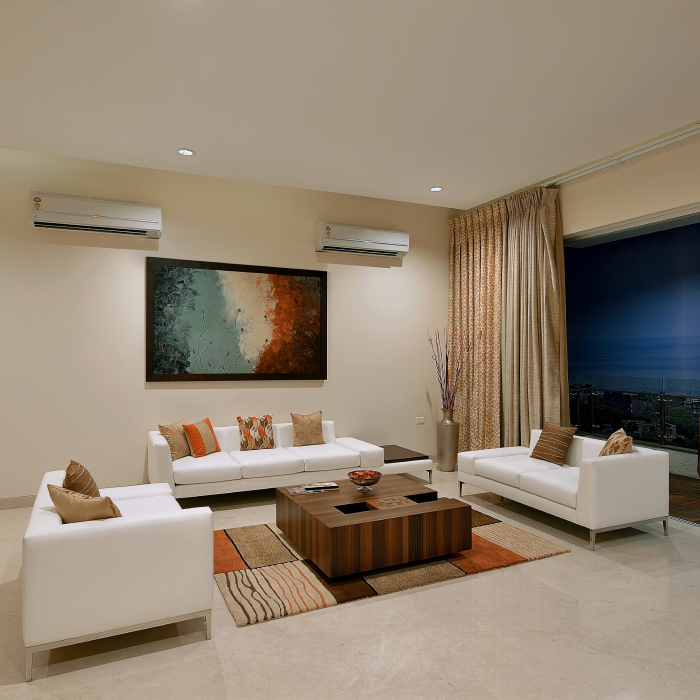
Bagging the IGBC Green Home - Silver pre-certification, Crescent Bay embodies sustainable design principles and encourages conservation and optimal utilization of natural resources.
Well-designed indoor and outdoor Amenities are curated to cater to the social health and well-being of the residents. Podium top has been designed as a large open area using a combination of hard & soft landscaping to deliver welcoming communal spaces.
Native plantation has been used in the landscape for their self-sustaining nature. The Building façade aims to decrease the project energy demand and improve the quality of the indoor and outdoor environment. The design utilises different shading elements like chajjas and large covered balconies as a means of Passive Sustainable design strategy. Charging points for car parking have been provided on all parking levels to promote and accommodate the usage of electric vehicles. The MEP design for the whole project centers on energy-efficient fixtures for the apartments, rainwater harvesting for sustainable water supply, treated water usage for the landscape & other such elements
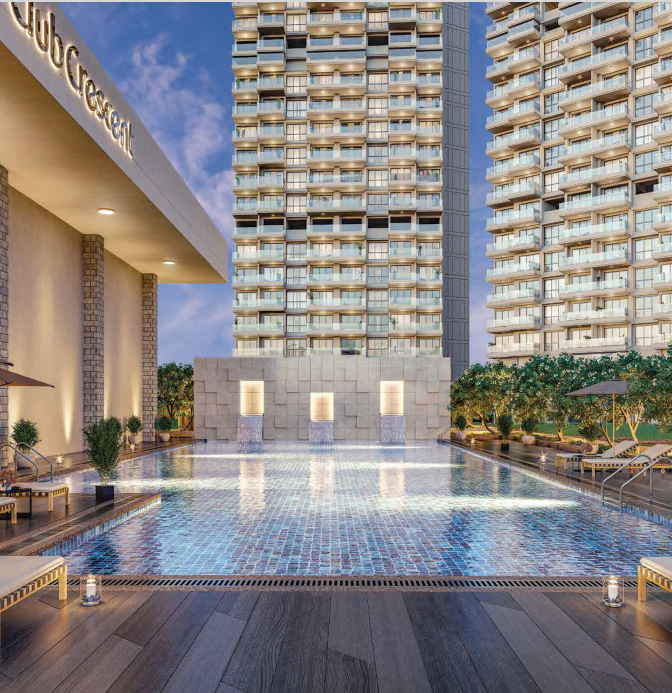
Credits
Project Team
Ex SSA
3D Credits
Picture Credits
Consultants