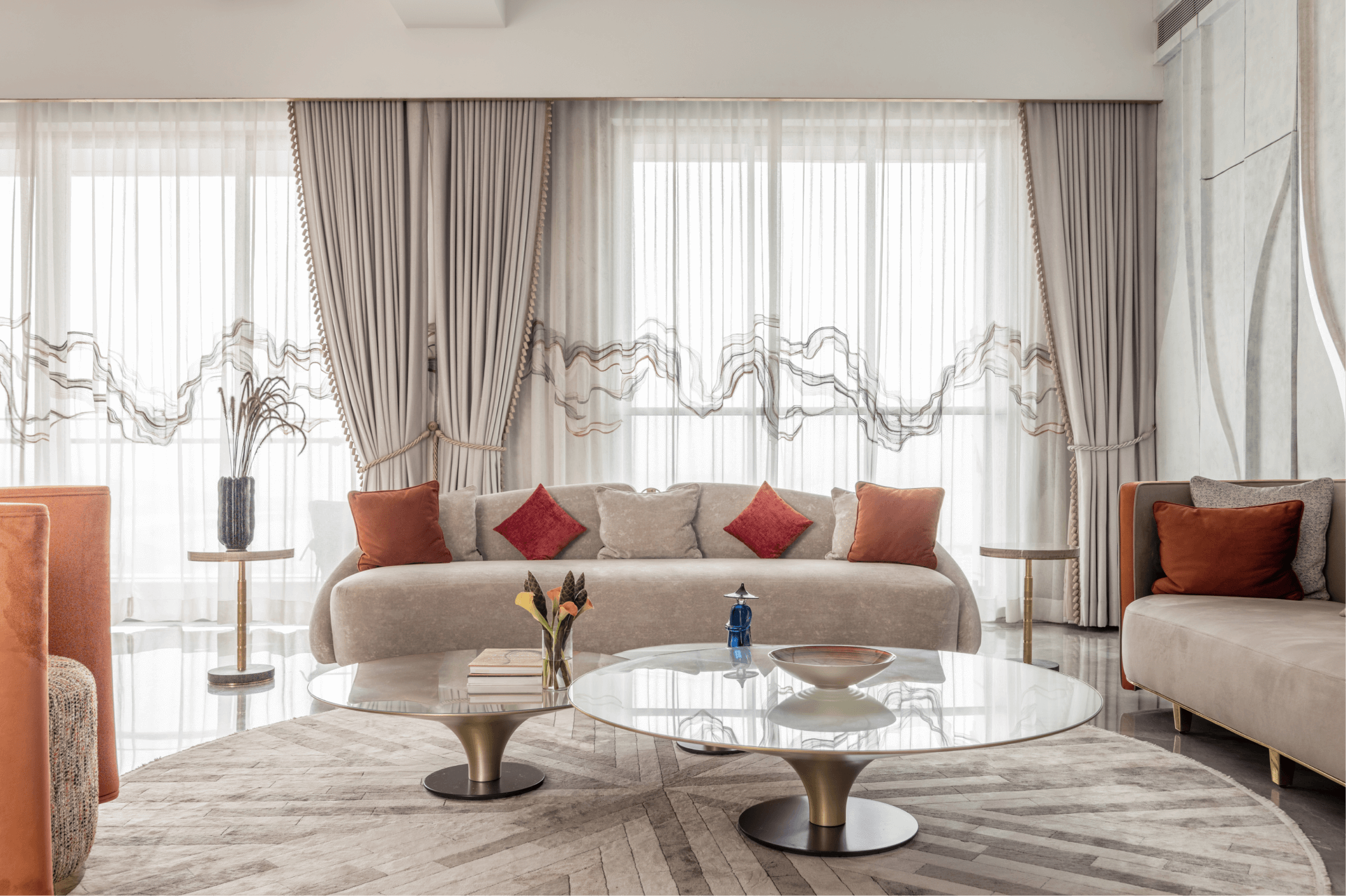
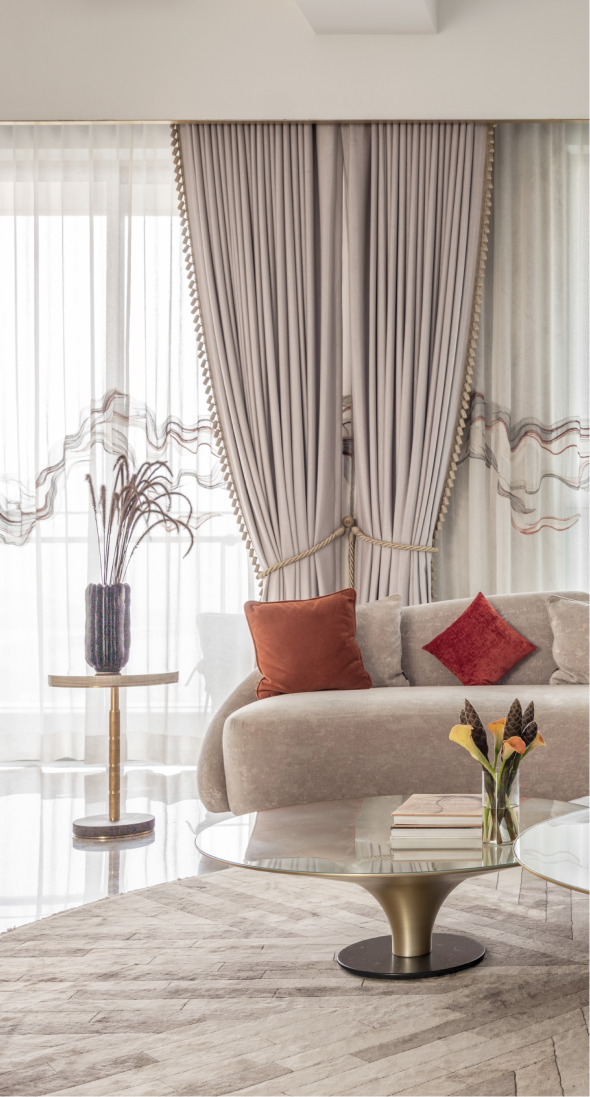
Apartment 2801 is a luxurious residential project designed with a deeply personal touch, catering to the diverse tastes of a multigenerational family of five, along with their beloved dog, Bolt. Perched on the 28th floor in the heart of Parel, Mumbai, the space is a blend of refined elegance and thoughtful customization. Each room reflects the personalities of its inhabitants, while maintaining a harmonious theme throughout the home. The design philosophy is rooted in a shared love for understated luxury, with a consistent grey palette accented by rich, metallic details. Additionally, the layout has been planned to be highly Vastu-compliant as per the clients needs, promoting harmony and positive energy throughout the home.
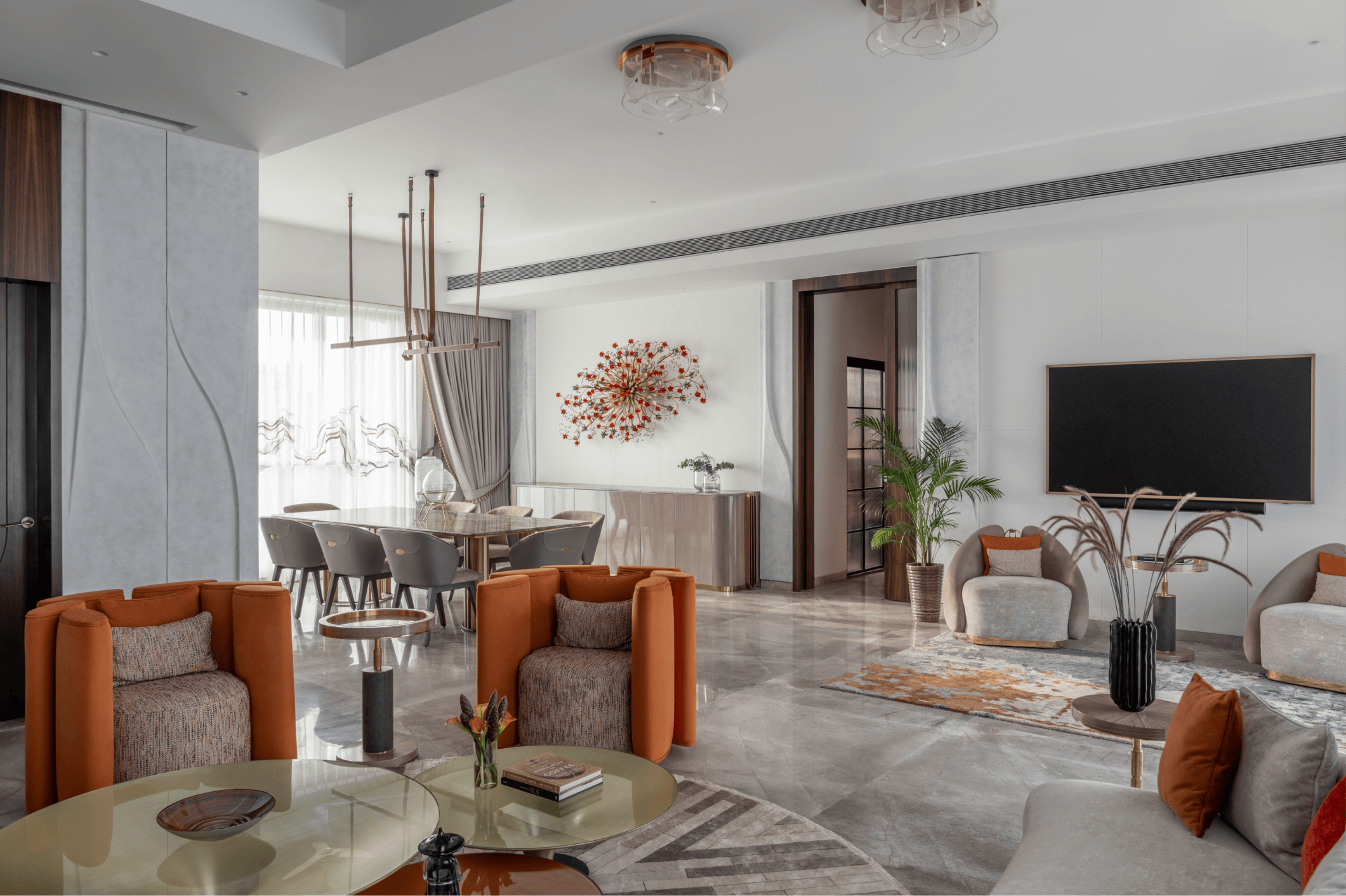
Expertise
Interior DesignLocation
Parel, MumbaiProject Typology
Hi-end ResidentialClient
ConfidentialSite Area
3700 sq.ft.Year of Completion
February, 2024Project Team
Alpa Shikre, Parul Surte & Devika AmbreIn this thoughtfully designed space, a sophisticated blend of dark grey and blue tones defines the son’s room, setting the stage for a sleek, minimalist retreat. The clean lines and uncluttered design create an atmosphere of calm, while a striking metallic grey ombre accent wall introduces a luxurious touch. The bathroom, with its breathtaking panoramic views of the eastern seaboard, features a Van Gogh-inspired mosaic, adding an artistic layer that enhances the room's serene and refined aesthetic.
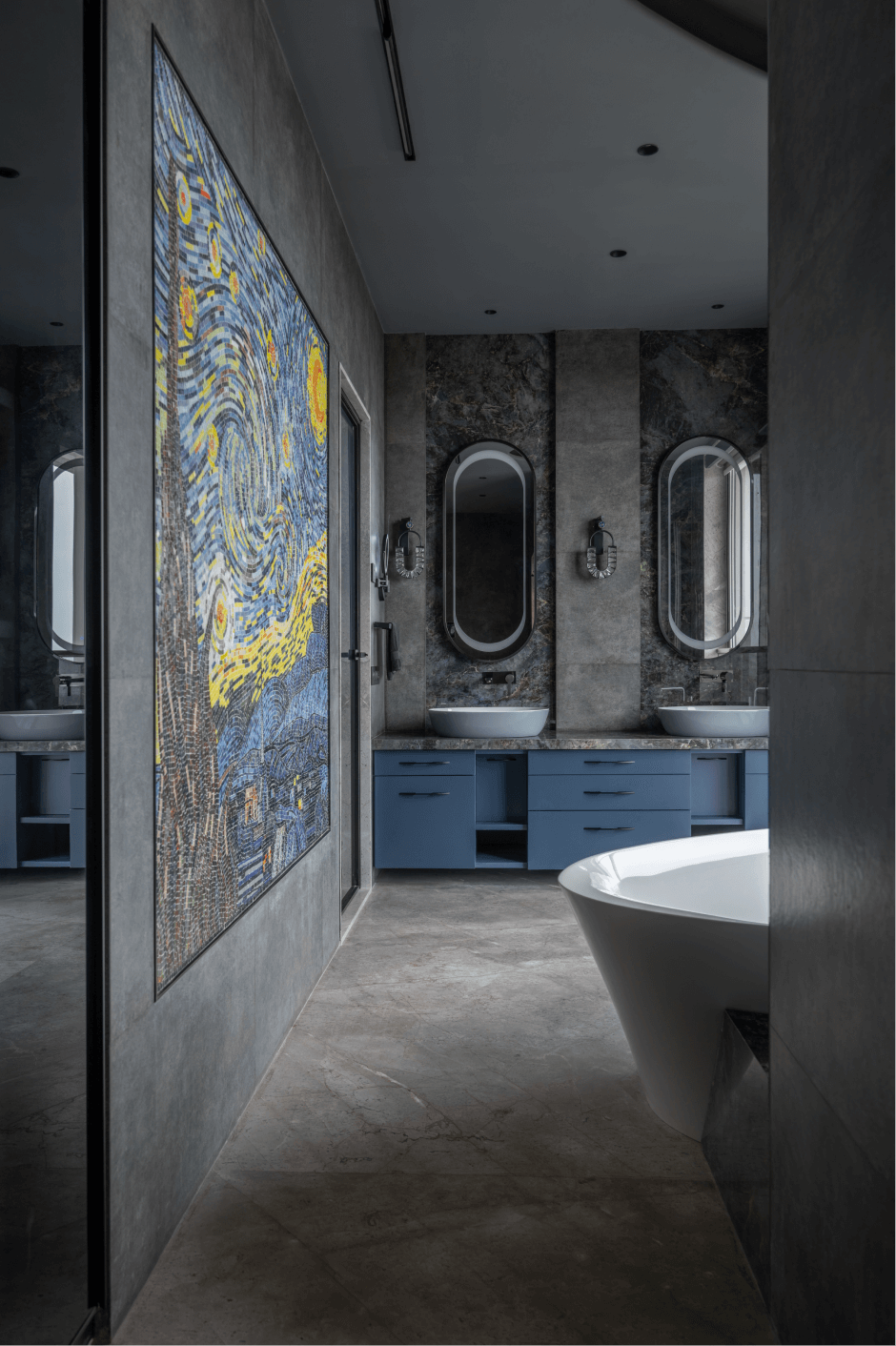
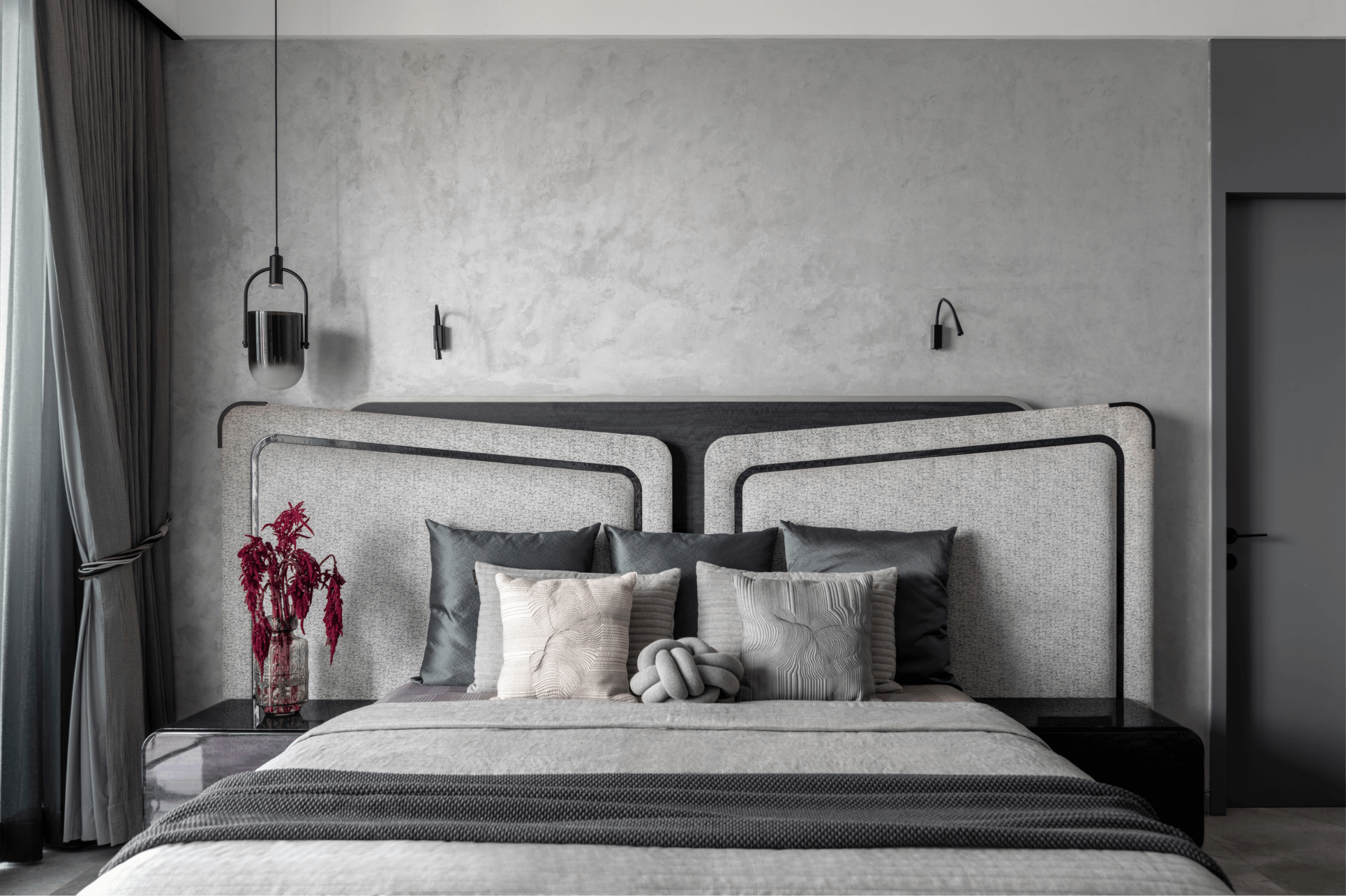
The living room is the heart of the home, where comfort, warmth, and elegance come together. The rust-orange color palette brings energy and playfulness, while subtle design touches like waved-thread curtains and fluid paneling add a refined elegance. This space strikes the perfect balance between inviting warmth and sleek, modern design. Moving through the home, the passage serves as a well-thought-out design feature. Its length is creatively used to create a striking focal point: a stunning veneer marquetry piece paired with a bold red console. This visually impactful element draws the eye and enhances the flow, creating a seamless connection between the living areas and adding an extra layer of style and sophistication to the home’s design.
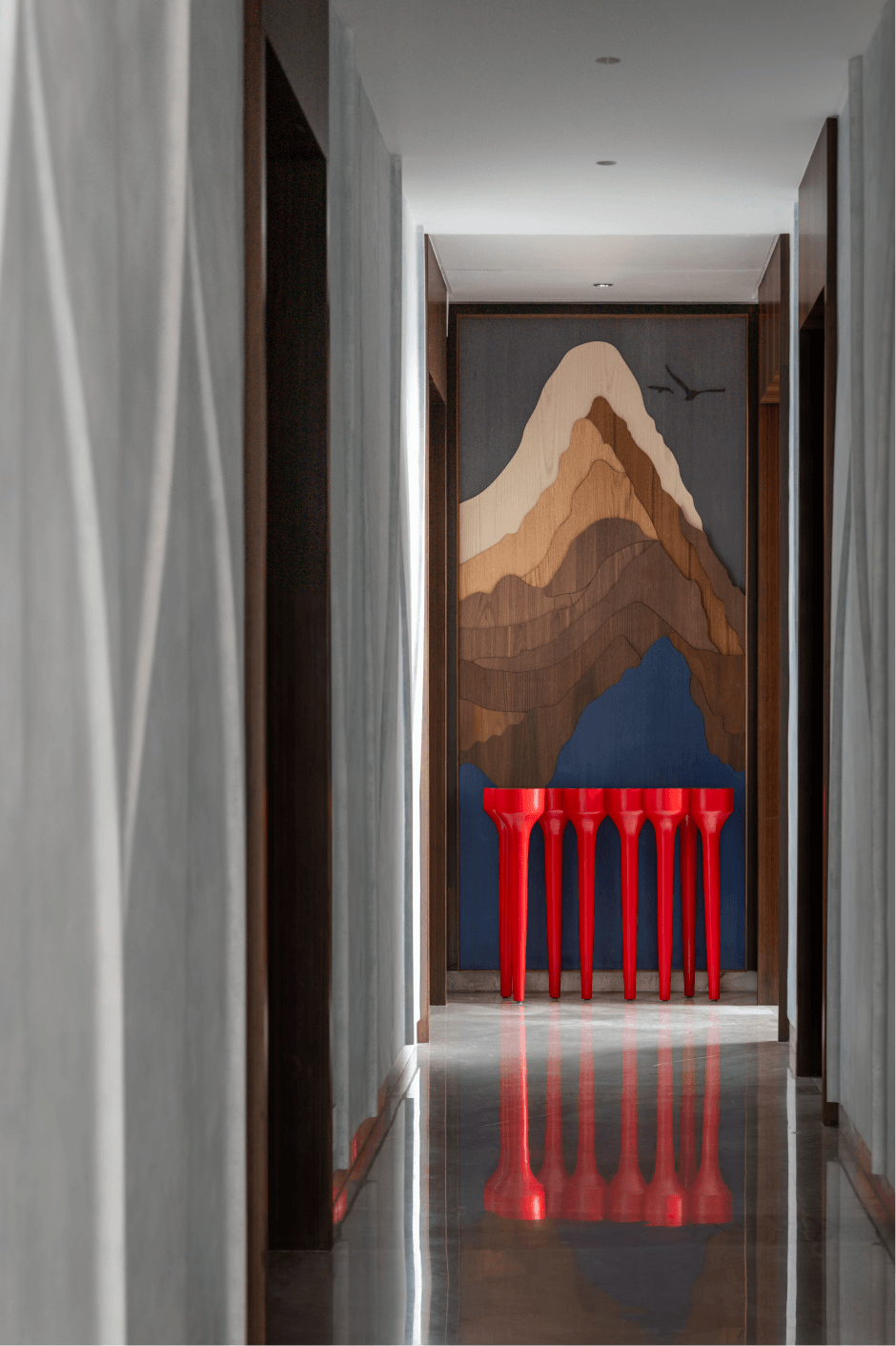
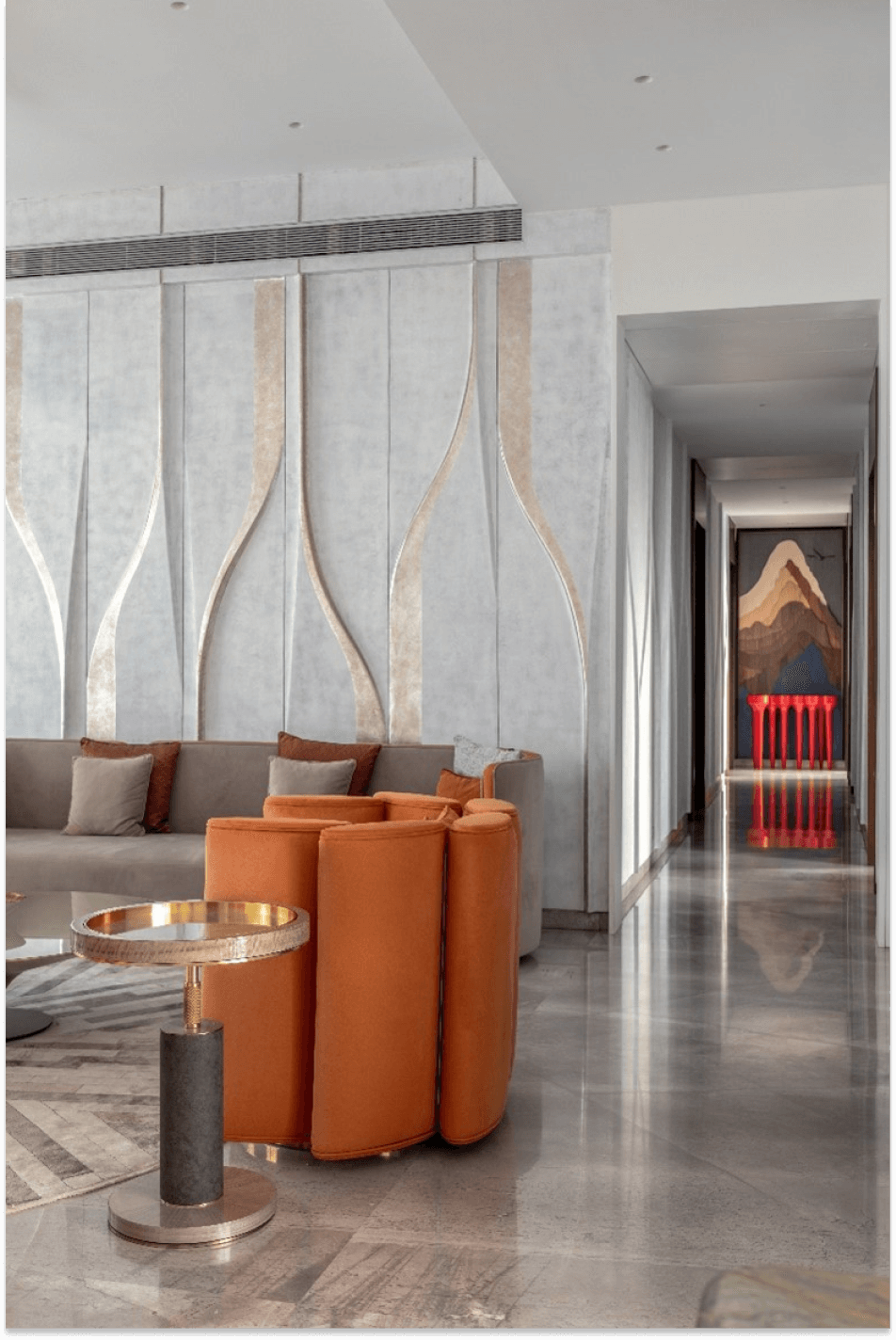
The daughter’s room is a vibrant celebration of color and design, where a bold green accent brings energy and life to the space, set against a soft grey backdrop. This lively color scheme is paired with elegant elements such as fluted wall panels which add texture and brass inlays add a touch of refinement, creating a harmonious balance between playfulness and sophistication. The room’s clean lines and minimalist furniture allow the colors and textures to take center stage, while the overall design fosters a sense of warmth and individuality. Skillfully crafted lighting highlights the dynamic hues, adding to the room's joyful and inviting atmosphere, making it a true reflection of the owner’s personality and spirit.
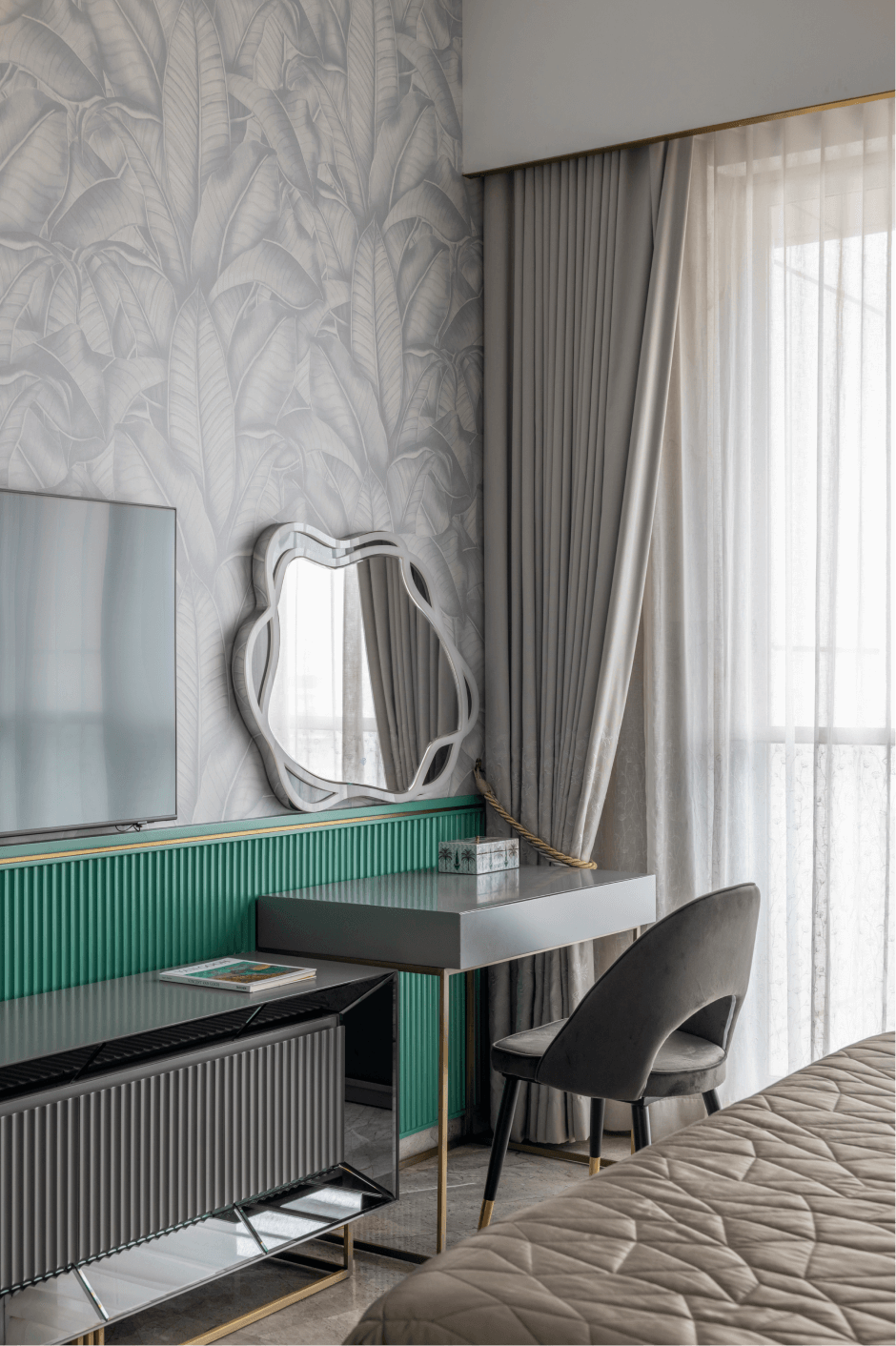
The design of "The Den" pays homage to the timeless elegance of classic European old-world charm, blending rich textures and refined details. From the luxurious floor-to-ceiling veneer panelling to the intricately crafted coffered ceiling, every element in the room exudes a sense of warmth and sophistication. Curated vintage furniture, thoughtfully chosen for its character and craftsmanship, further elevates the space, creating a perfect balance between style and comfort. The rich, deep tones of the wood, combined with plush seating and elegant finishes, create an inviting atmosphere ideal for hosting guests or enjoying intimate gatherings. This spaceeffortlessly marries classic aesthetics with modern comfort, offering a timeless setting for relaxation and entertainment.
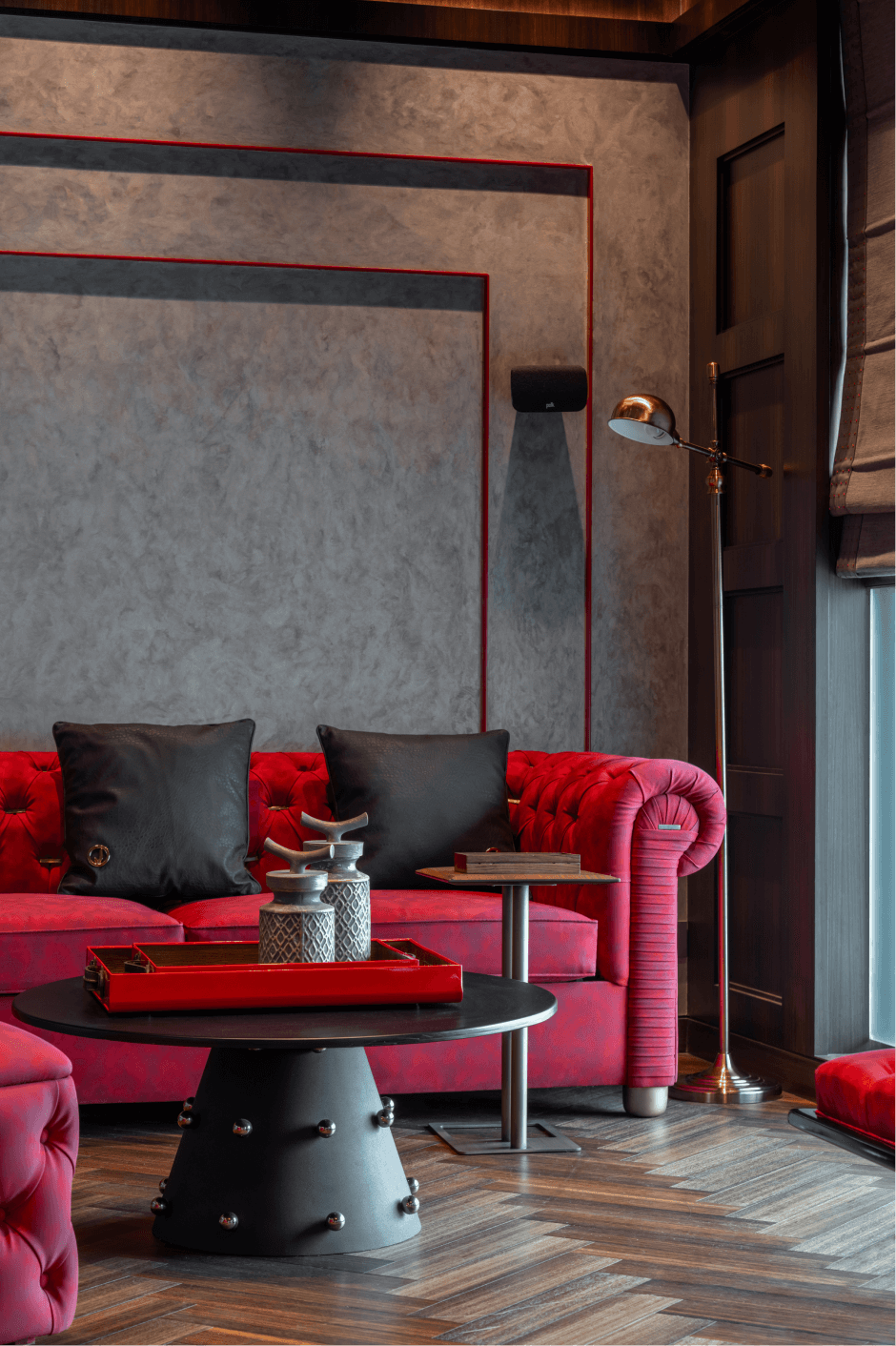
The grandfather’s room features metallic beige finishes that seamlessly connect the space to the home’s overall aesthetic, creating a cohesive look. A warm colour palette and soft curves enhance the calming and inviting atmosphere, ensuring the room feels both soothing and functional. Practicality is at the core of the design. Footlights have been installed to provide guidance at night, reducing the risk of falls and ensuring ease of movement. The layout includes a wardrobe for clothing and a TV console offering convenient storage solutions. The adjoining bathroom is equally well-thought-out, with ample storage for essentials and a bench in the shower for added comfort and safety. Every element of the room has been carefully designed to meet his daily needs while maintaining a sense of comfort and style.
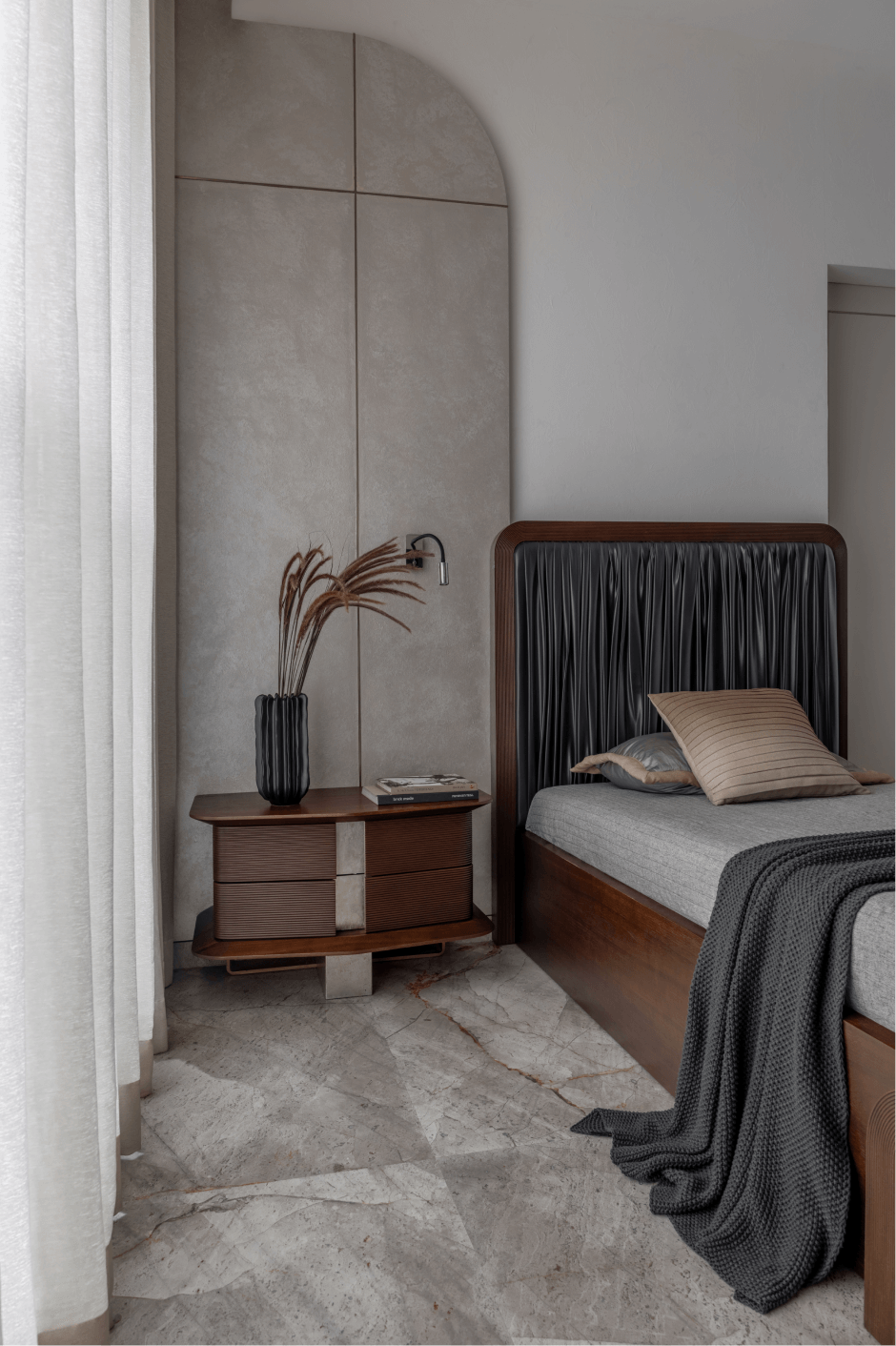
Credits
Project Team
Part of SSA
3D Credits