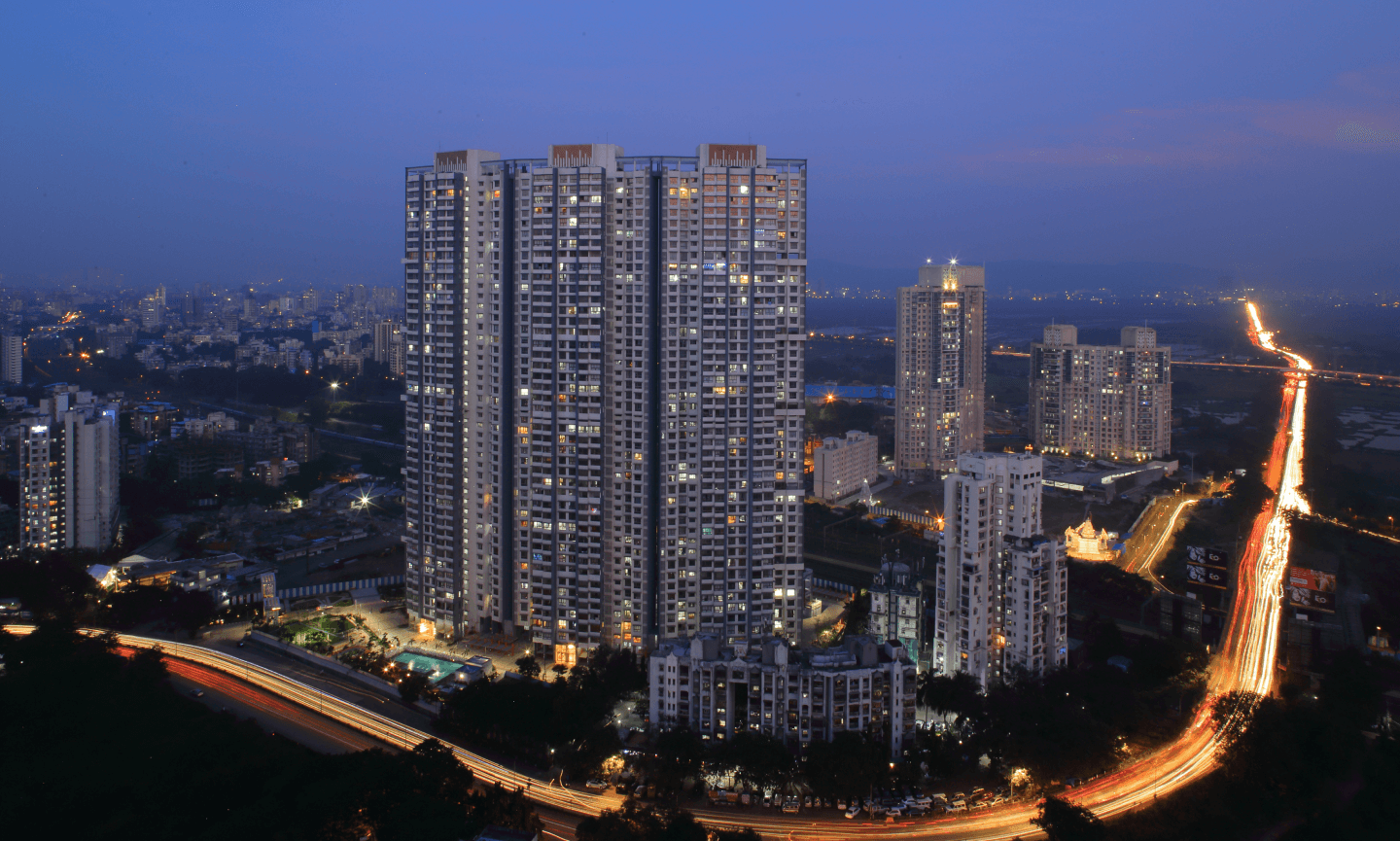
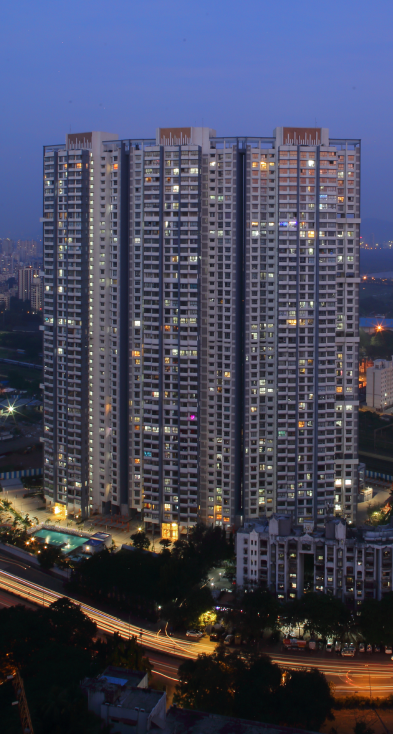
Enmeshed in Mumbai’s versatile urban fabric, the atmosphere is designed to resonate with the ethos of its name, a seamless connection with nature pervading the tone or mood of residents in the built and unbuilt environment. This high rise residential apartment tower is the perfect example of the architectural form converging into a dynamic geometric landscape.
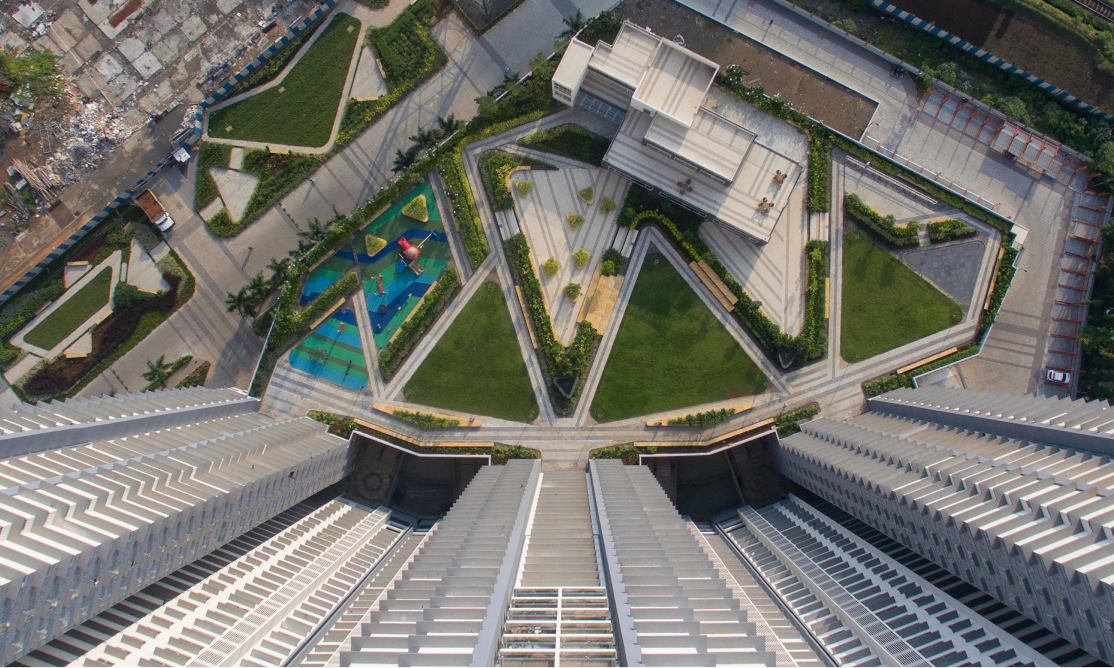
Expertise
ArchitectureLocation
Nahur, MumbaiProject Typology
ResidentialClient
Atmosphere GroupSite Area
12,67,750 Sq.Ft.Year of Completion
2019Project Team
Architecture - Pankaj Palshikar, Amruta Ranadive, Swapnil Jadhav & Suyog DombleA high tension line cuts the site into two parts, creating separate land parcels to develop the residential campus in 2 phases. The space below the high tension line, being a non-construction zone innovatively, was used as the spinal road and a 35m wide entrance plaza. A large portion of this area also allows creating a large central green space with a butterfly garden and a dog park.
The planning of the layout for phase 1 began as a strategy to make the sale of the built structure efficient. This was achieved by having the multi-level car park (MLCP) as a semi-independent structure that allowed residential wings to start simultaneously. In addition, the volume structure of MLCP allowed the building to be setback from the highway and the railway tracks, thus creating a buffer to reduce the noise. The MLCP is a continuous ramp. This system uses two interconnected ramps to allow dedicated drive aisles for cars moving in different directions. The car driver can enter the exit without retracing their path.
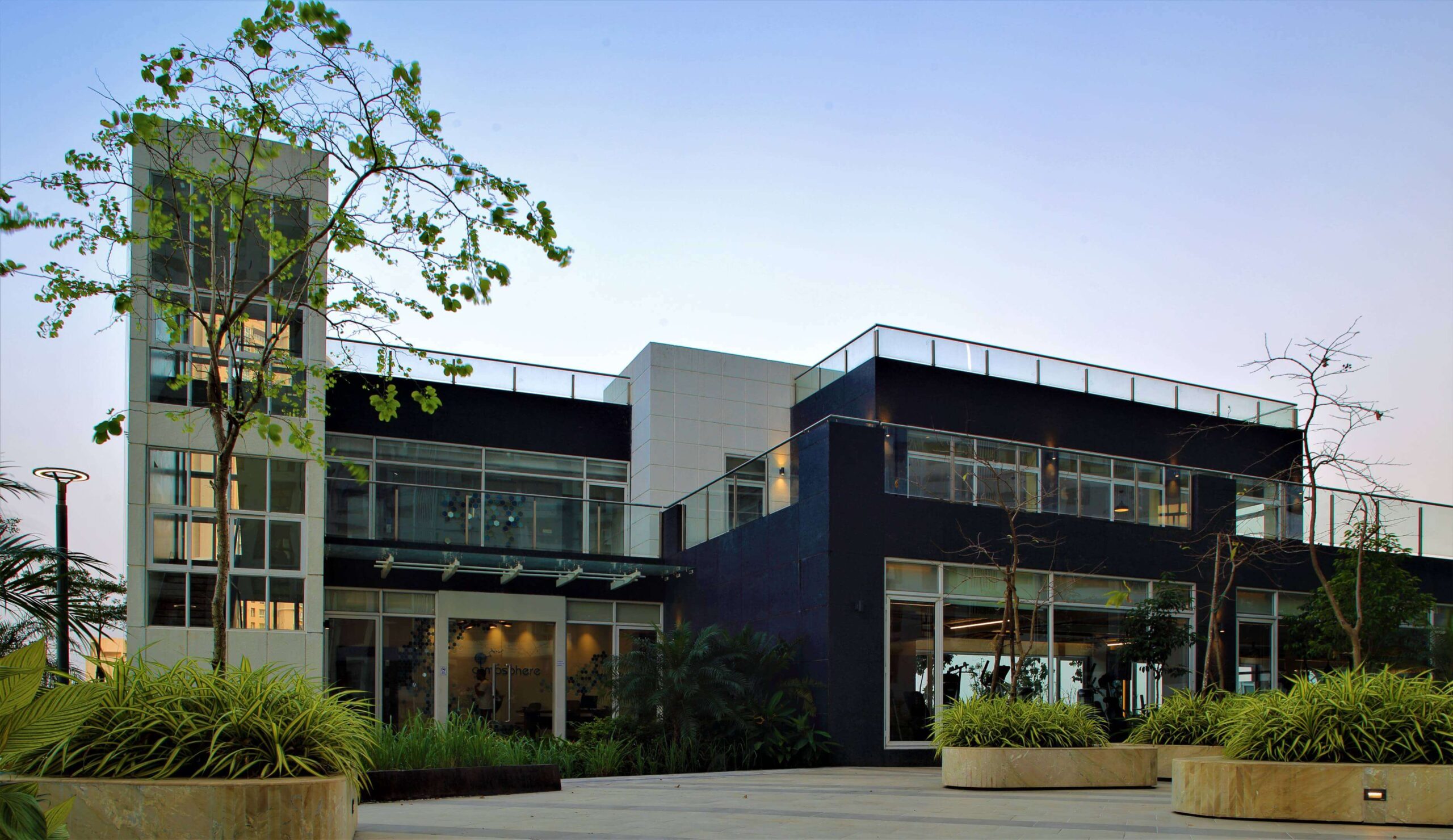
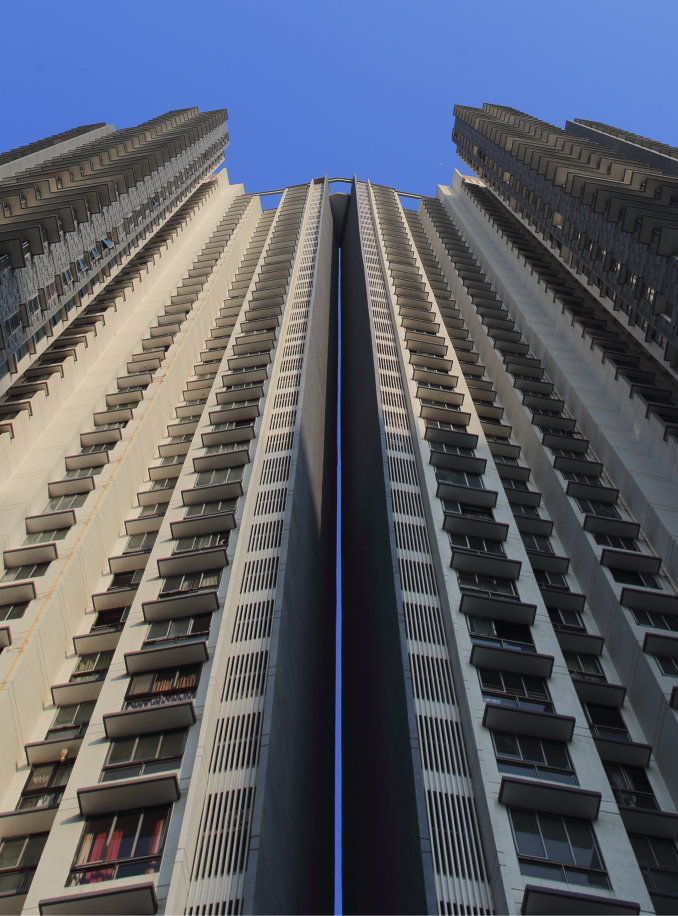
Credits
Project Team
Ex SSA
3D Credits
Picture Credits
Consultants
Awards