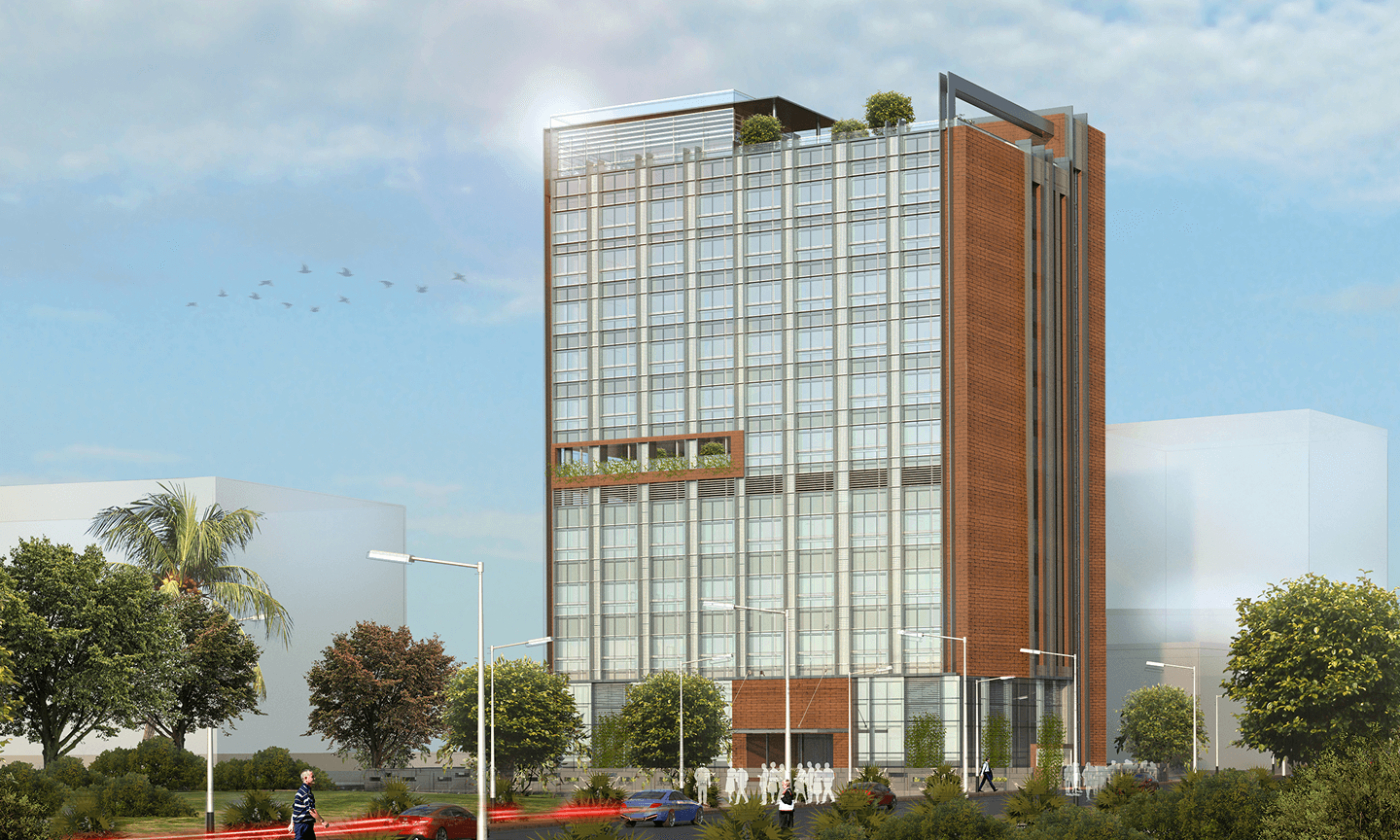
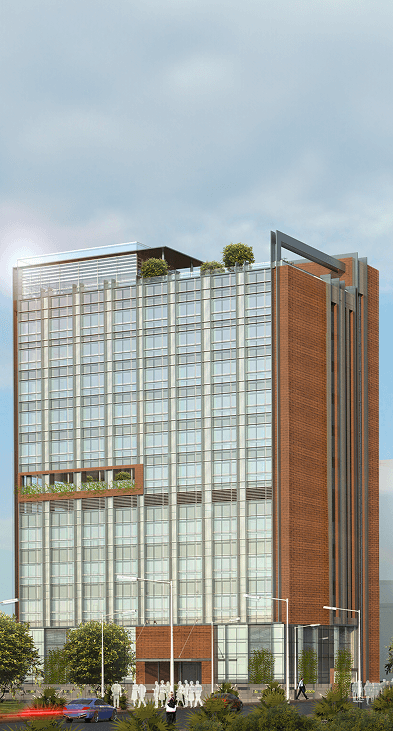
Cumballa Hill, a unique and historically rich neighborhood in Mumbai, is home to this state-of-the-art boutique healthcare facility. The design brief for this project was clear: replace the existing structure with a compact, cutting-edge hospital that serves the affluent community while respecting the area’s legacy. The client’s vision emphasized optimal space utilization, modern technology, energy efficiency, and Green compliance. This hospital was designed to embody these principles, combining elegance with functionality to meet the needs of the local community.
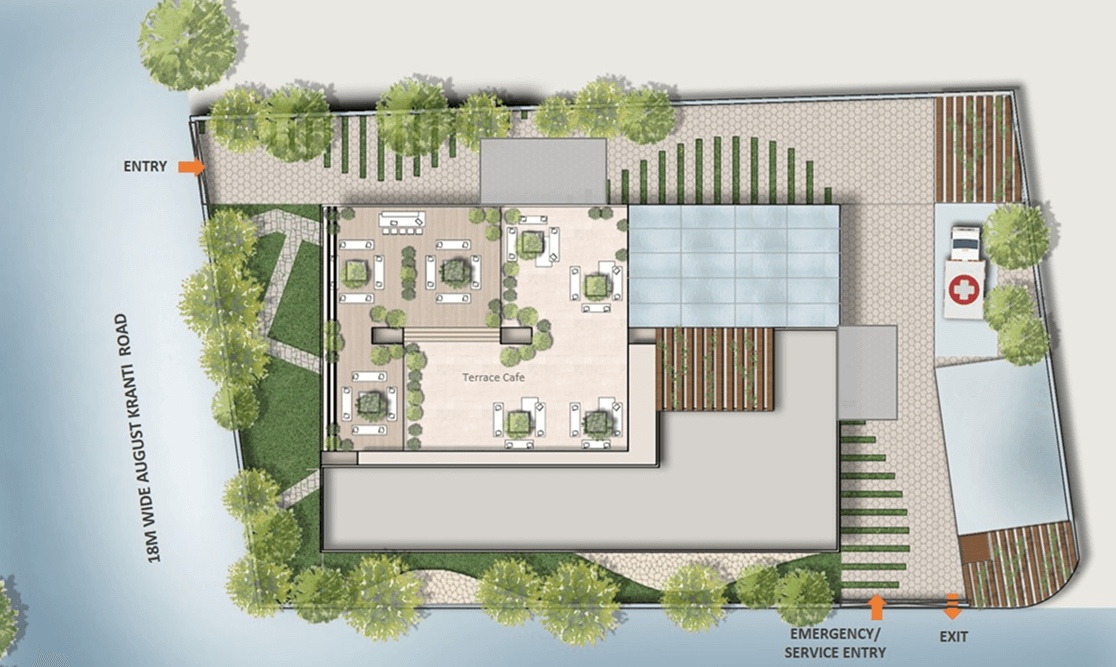
Expertise
ArchitectureLocation
Cumbala HillProject Typology
HealthcareClient
RelianceSite Area
116000 Sq.Ft.Year of Completion
UnbuiltProject Team
Anuja Sawant & Tushar ParabThe hospital is equipped with a comprehensive range of services, including emergency care, OPD, imaging, daycare, ICU, CCU, and advanced operation theatres for robotic intraoperative, MRI, and laparoscopic surgeries. A stem cell unit and home healthcare services (for day care) further elevate the facility’s offering. Each service has been carefully integrated into the design to ensure smooth workflow and patient care, enhancing the overall efficiency and effectiveness of the facility.
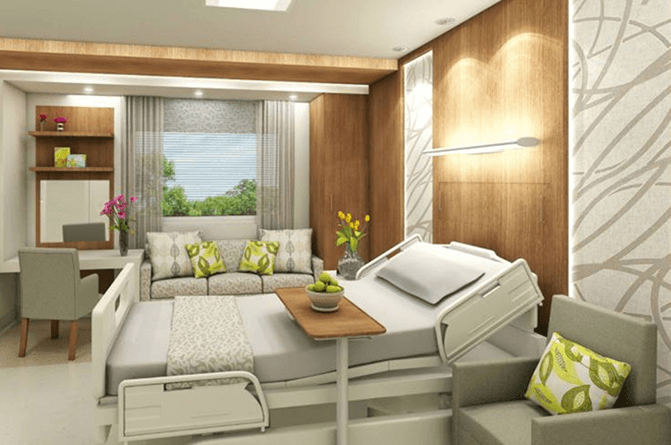
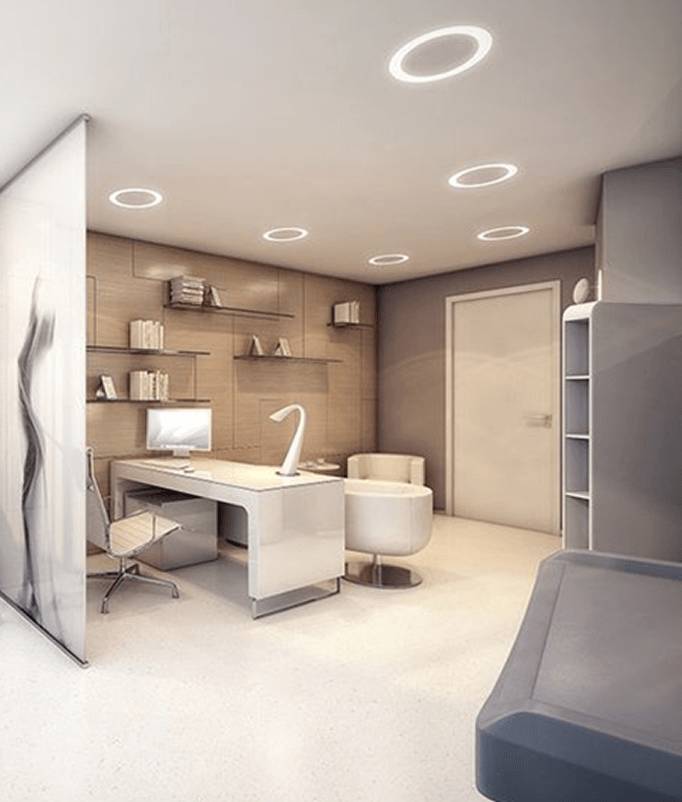
Credits
Project Team
Consultants