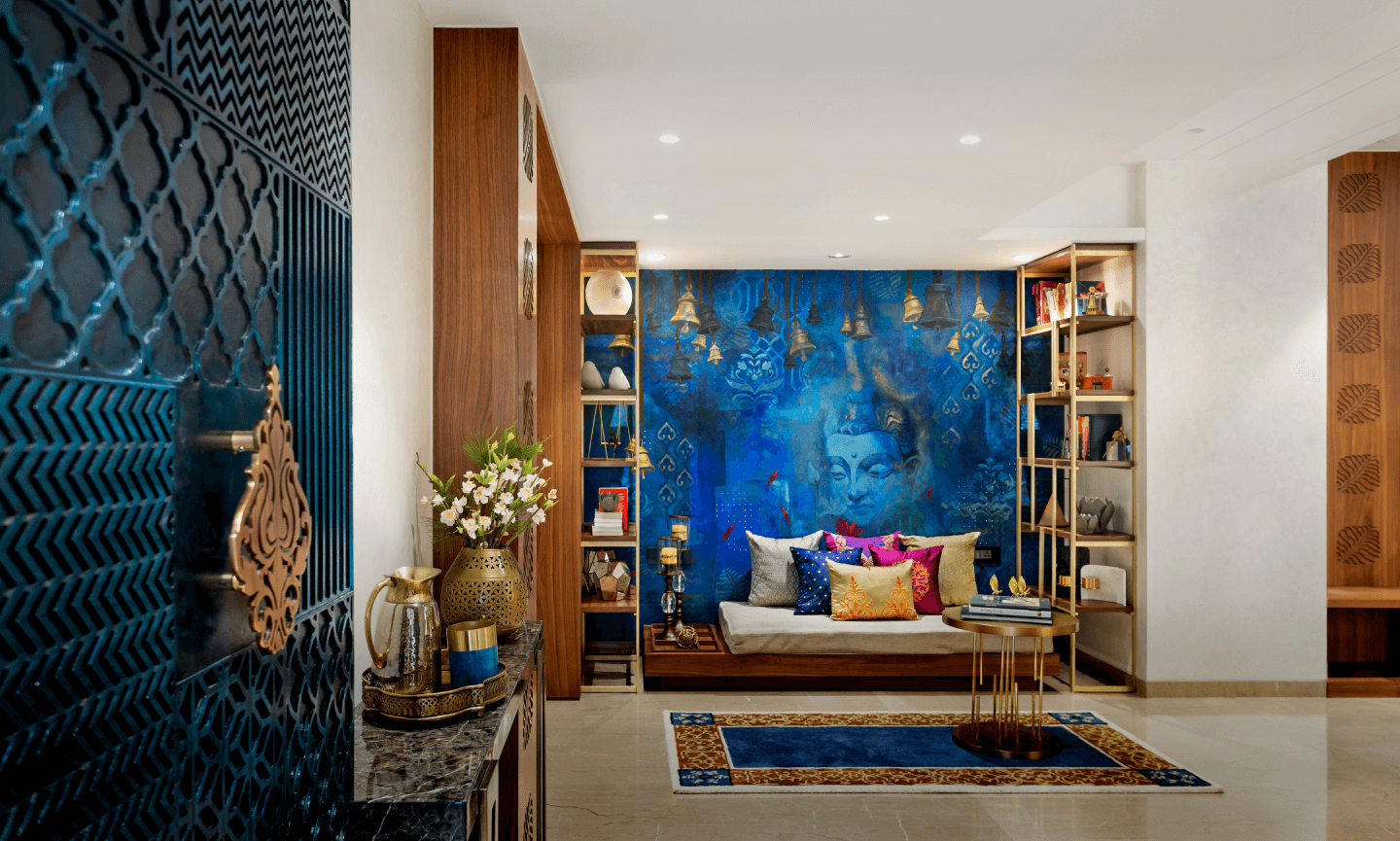
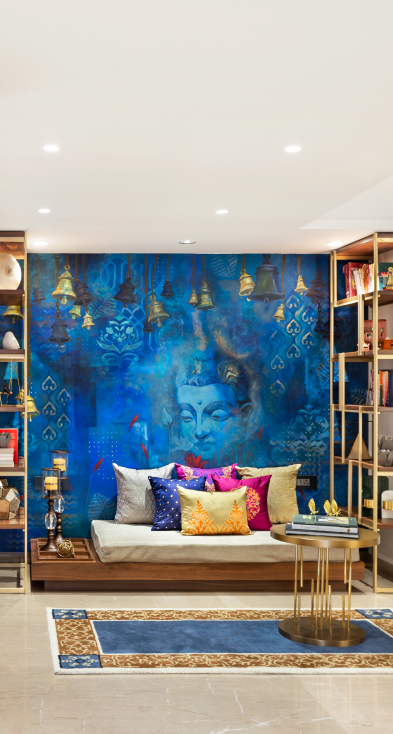
Our project Fusion Living is a spectacular residential interior design project spanning across 10,000 square feet of luxurious living space. Named “Atharva” by the client after Lord Ganesha, the revered Indian deity symbolising wisdom and prosperity, this home embodies a fusion of traditional Indian culture and contemporary design sophistication. Our inspiration for the project was to showcase the rich heritage and cultural diversity of India within a contemporary backdrop. The concept revolves around blending ancient Indian design roots with contemporary brilliance, where traditional craftsmanship meets innovative design techniques. Utilising a palette of warm Indian colors, the brilliance of metals, and textures reminiscent of the desert landscape, we aim to evoke the vibrant hues of an Indian sunset, creating a space that is both opulent and inviting.
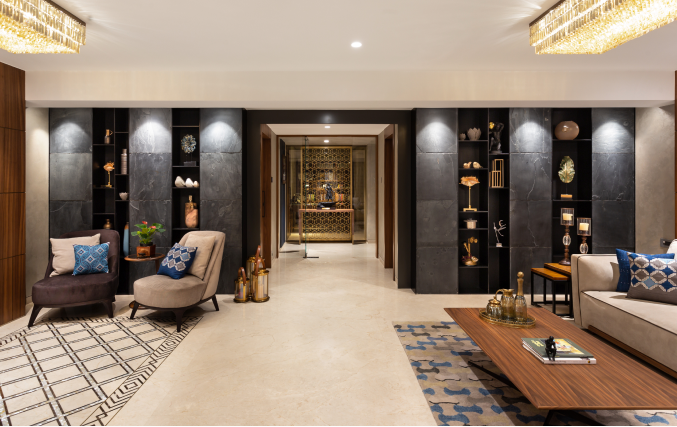
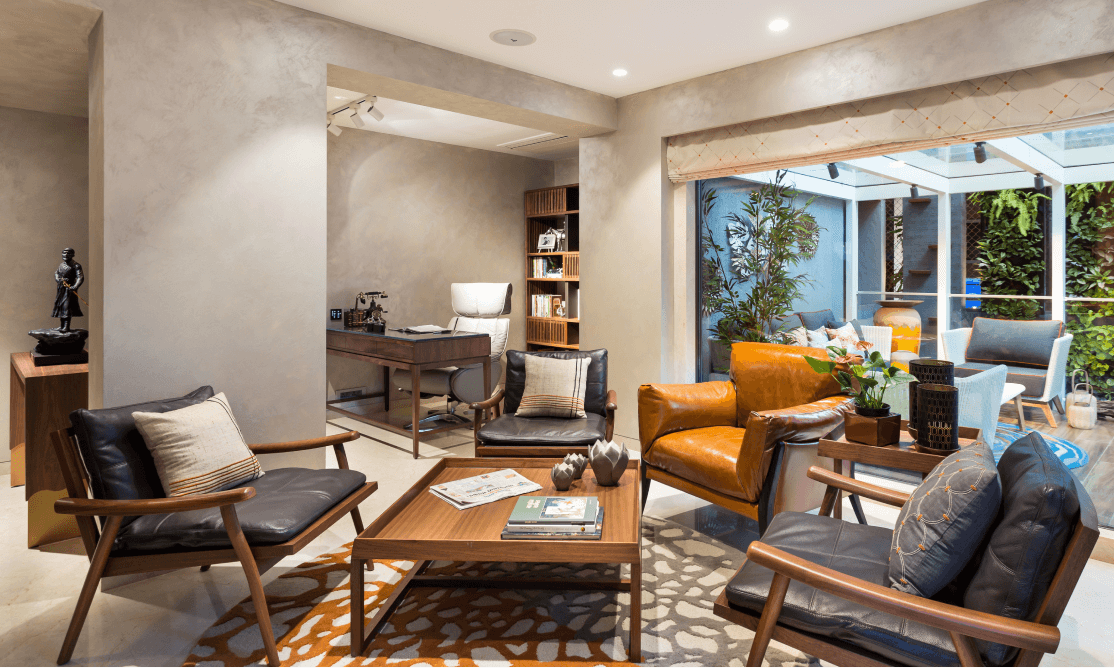
Expertise
Interior DesignLocation
Matunga MumbaiProject Typology
Hi-End ResidentialClient
ConfidentialSite Area
10,000 Sq.ft.Year of Completion
December 2022Interior Team
Alpa Shikre, Dipti Haldankar , Ritu Sehdev, Manasi Kamat, Kishore Vagela, Manesh Kandare & Dilip Mandavkar
The brief for this project was clear: to design and completely refurbish the home in a style that authentically reflected the family’s origin, lifestyle, and aesthetic preferences. The resulting design became a symphony of medleys, seamlessly blending diverse elements of Indian culture into a contemporary backdrop. The process involved stripping the interiors down to a bare shell and meticulously designing around the rigid structural elements. Divided into six levels to accommodate a family of four, the house features individual suites for the couple, son, and daughter on separate levels. The remaining three levels are dedicated to formal living spaces, dining areas, and entertainment zones, with an open-to-the-sky deck crowning the terrace level.
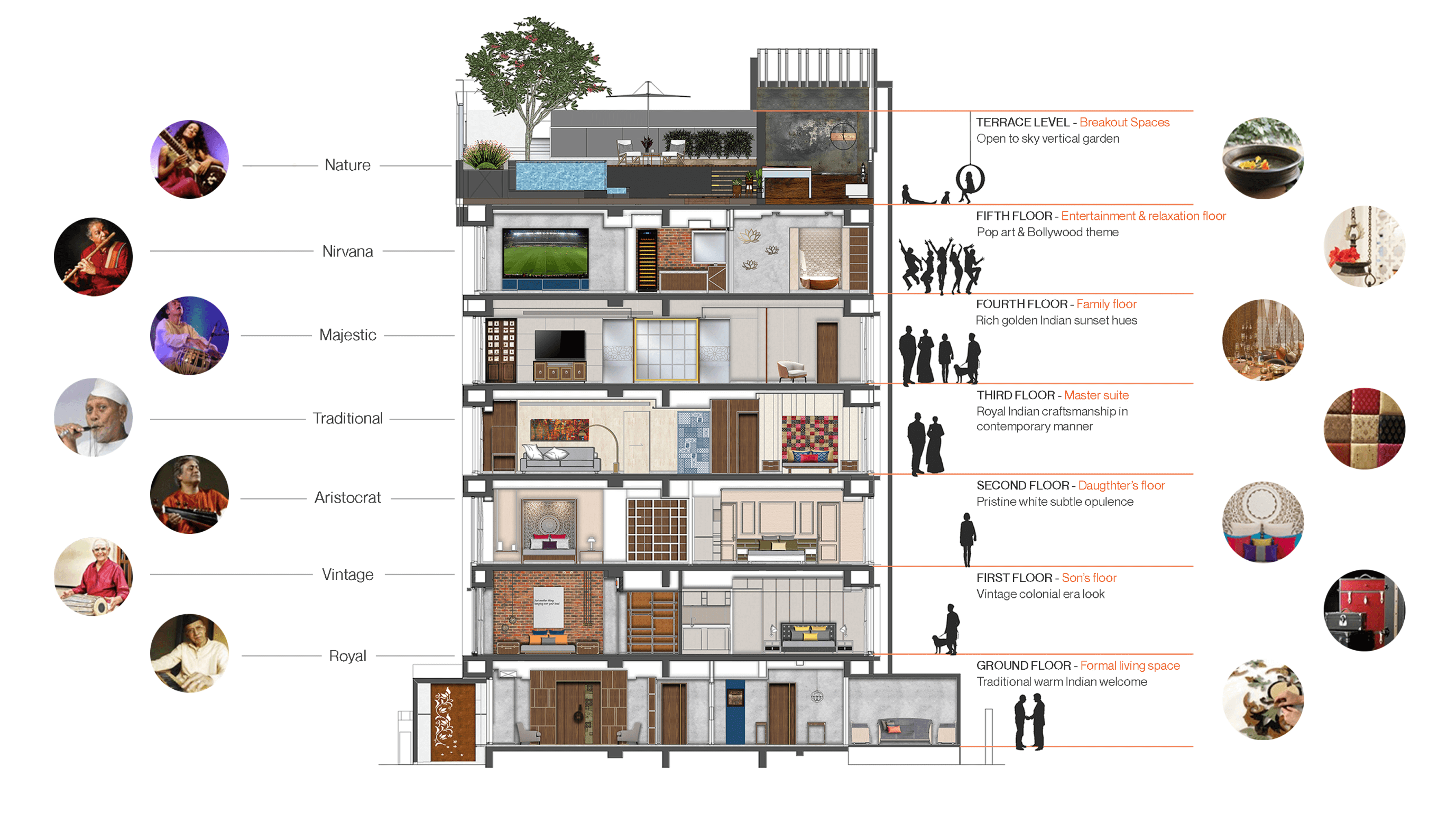
SSA blends traditional craftsmanship with new age design, ensuring the entire residence is both aesthetically pleasing and functionally advanced, catering to clients who cherish their Indian roots. This unique approach creates living spaces that honor heritage while embracing modern innovation and prioritizing client satisfaction.
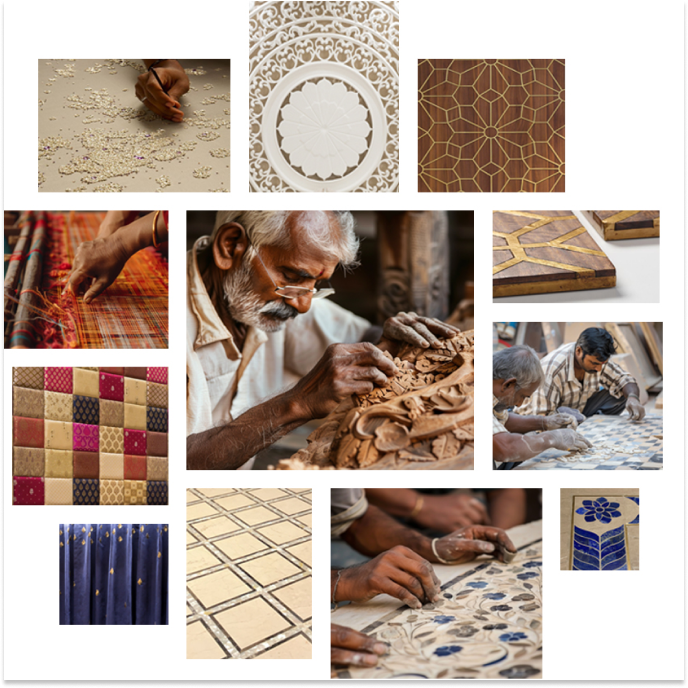
You are greeted with a traditional, warm, welcoming wooden main door with brass inlay, complemented with both the brass “Kalpavriksha” tree (which is considered as a wish-fulfilling tree in Indian culture) and the “Deep Samai”-the traditional Indian brass oil lamp, which subtly hints of the first impression of the opulence it conceals. .
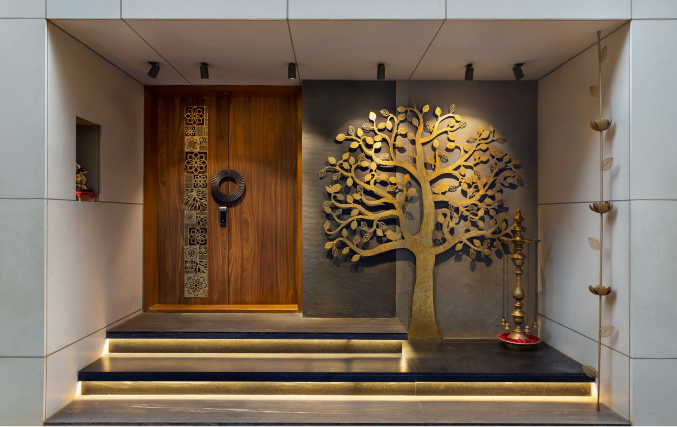
The ground level is the formal living space that is dominated by a vast wooden panelled glass window that seamlessly allows natural light and nature into the living space. The palette is grey, white, black and brass. The handwork of Indian artisans is evident in the ancient tradition of the detailed, delicate “Mother of pearl” inlay work in the marble flooring.
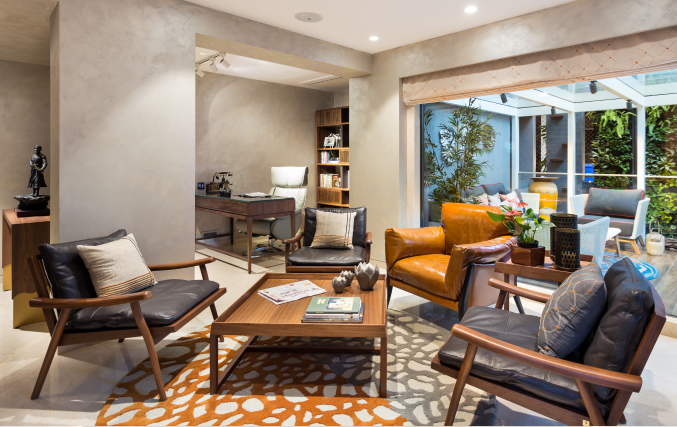
Occupying the suite on the 1st level, the son’s space epitomizes modern minimalism. Embracing his preference for simplicity, the design showcases an exposed brick wall, serving as both a headboard and a nod to India’s colonial heritage. This “no fuss” approach is complemented by sleek, contemporary elements, creating a harmonious blend of past and present. The room’s aesthetic draws inspiration from the Indian colonial era, infusing traditional motifs with a contemporary twist. The result is a space that exudes understated elegance and timeless appeal. Through thoughtful design choices, the son’s suite reflects his desire for a tranquil retreat that seamlessly integrates modern comforts with a touch of heritage charm.
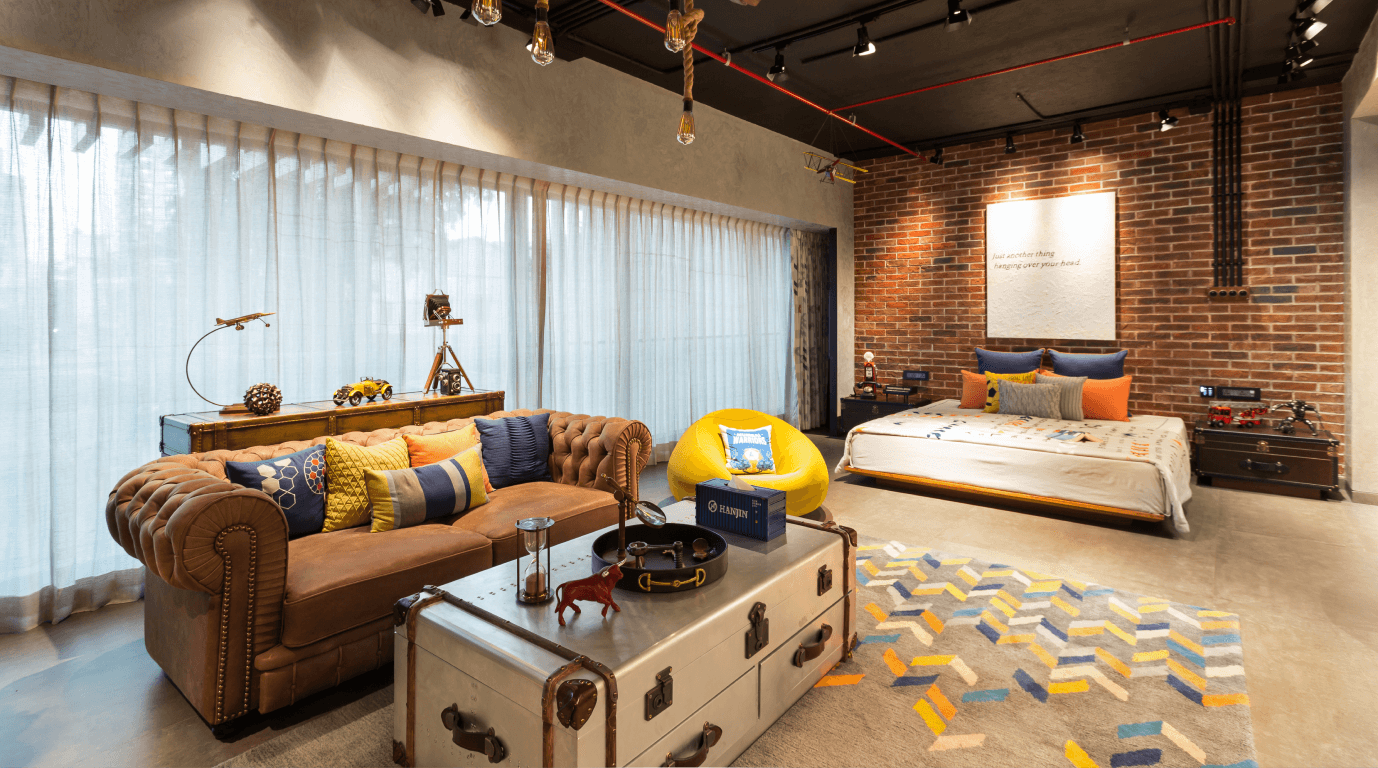
Occupying the 2nd level, the daughter’s abode features a neutral light grey terrazzo floor adorned with a custom hand-spun carpet, setting the stage for a majestic royal poster bed. The intricately carved wooden headboard adds a touch of opulence to the space. Subtle white and ivory accents contribute to the room’s warm and cozy ambiance, creating a tranquil retreat that exudes understated luxury.
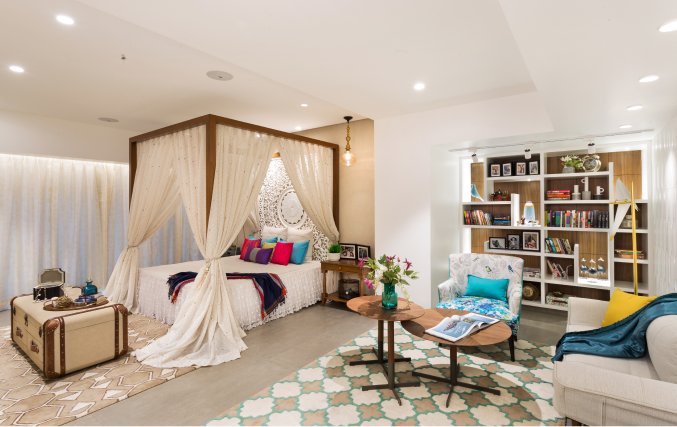
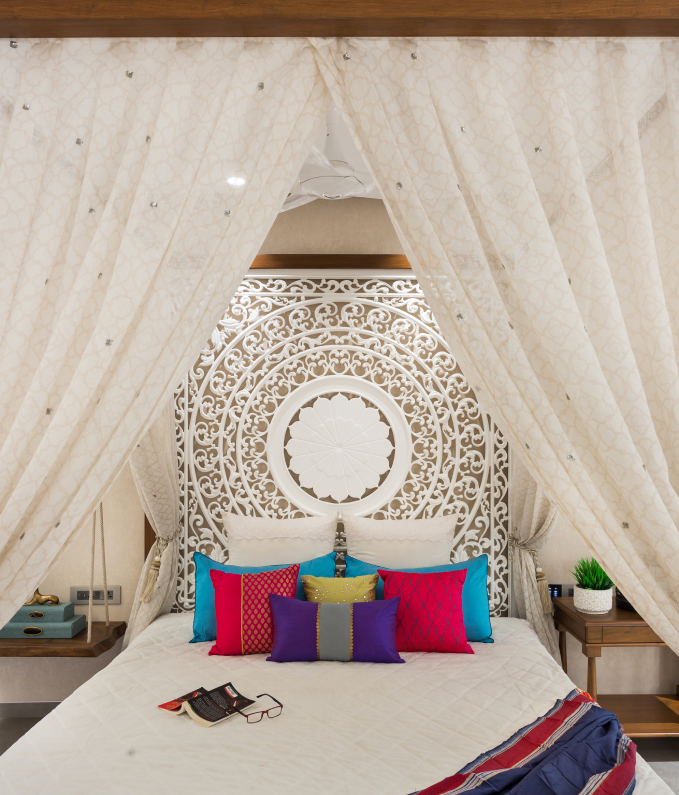
The master's suite on the 3rd level draws inspiration from royal Havelis and the vibrant hues of Indian peacock feathers. A handcrafted wooden door, adorned with a bespoke brass motif handle in shades of royal blue, serves as a grand entrance. The richness of Indian handicraft is evident in the Blue Lapis inlay on the marble flooring. A handcrafted zari Banarasi silk headboard, set against a gold Lotus flower motif wall, becomes the focal point, adding to the room's opulence and grandeur inspired by traditional Indian aesthetics.
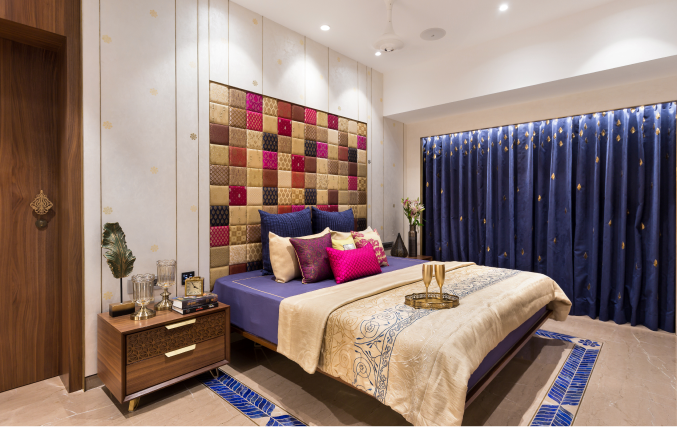
On the 4th level, you’ll find the family area along with dining area, and kitchen zone. The beige marble flooring serves as a sleek backdrop for the wall adorned with brass-inlaid wooden panels. Adding to the opulence is a brass screen, functioning as both an art piece and a partition between the dining and family spaces. Inspired by the sacred ‘Ashoka Tree’ leaf, the slender, distinct Jali design of the screen pays homage to Indian traditions. The warm yellow and orange earthy tones throughout the space evoke the mesmerizing hues of Indian sunsets.
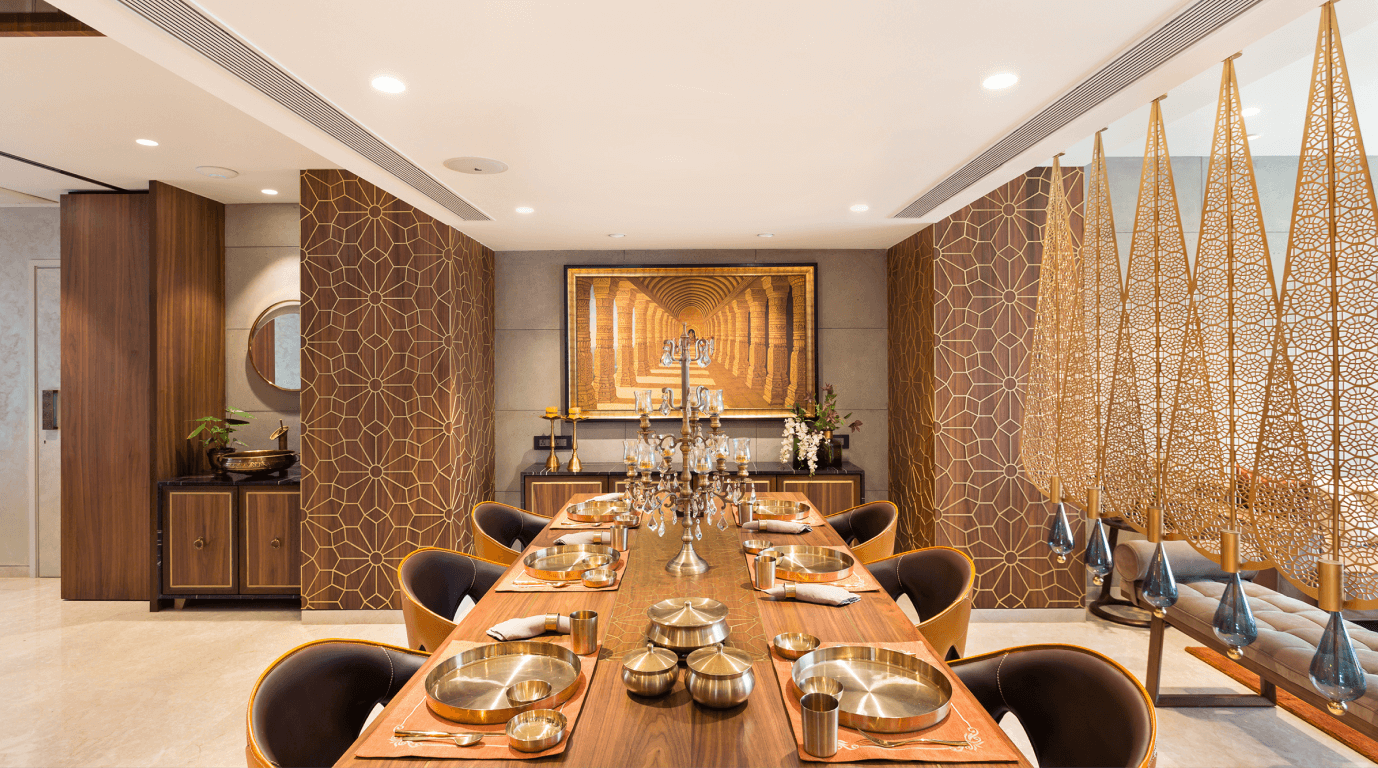
On the last level lies the entertainment and relaxation area. The entertainment space features a large screen and play zone, divided by an operable wall for flexibility. In the relaxation zone, a spa awaits, with meticulously crafted marble relief work by Indian artisans adorning the walls, fostering a serene ambiance for peace and tranquility. Additionally, the terrace level boasts an open-to-sky deck area with a vertical garden and breakout spaces, providing an idyllic retreat for relaxation and leisure.
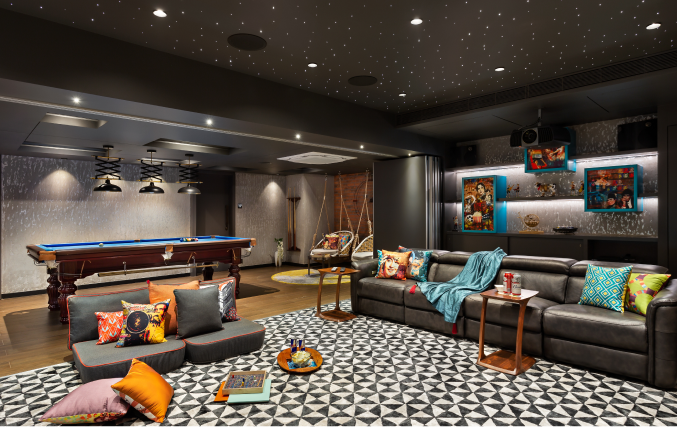
Credits
Project Team
Ex SSA
3D Credits
Picture Credits
Consultants
Awards