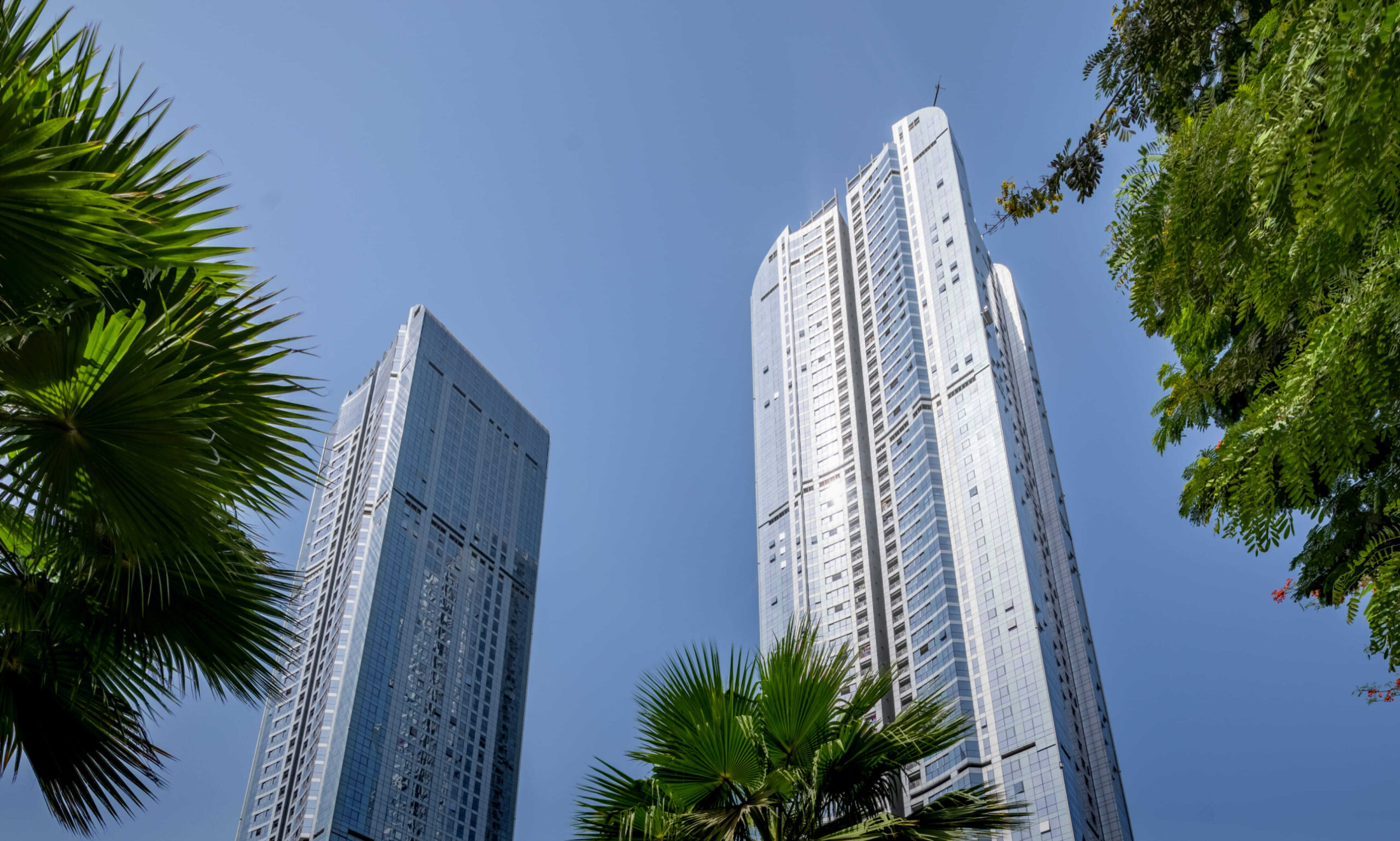
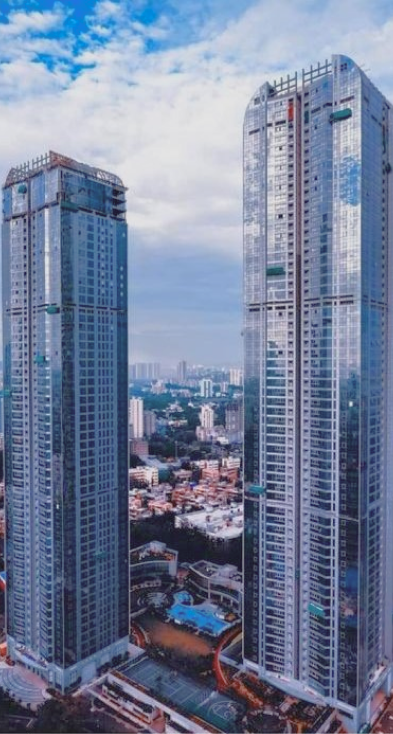
Island City Centre (ICC) is a visionary addition to Mumbai's iconic architecture, driven by a desire to create something unique. Utilizing advanced technologies and materials, ICC stands as an innovative and timeless design within Mumbai's architectural history. It boasts precise, elegant, and striking architecture.
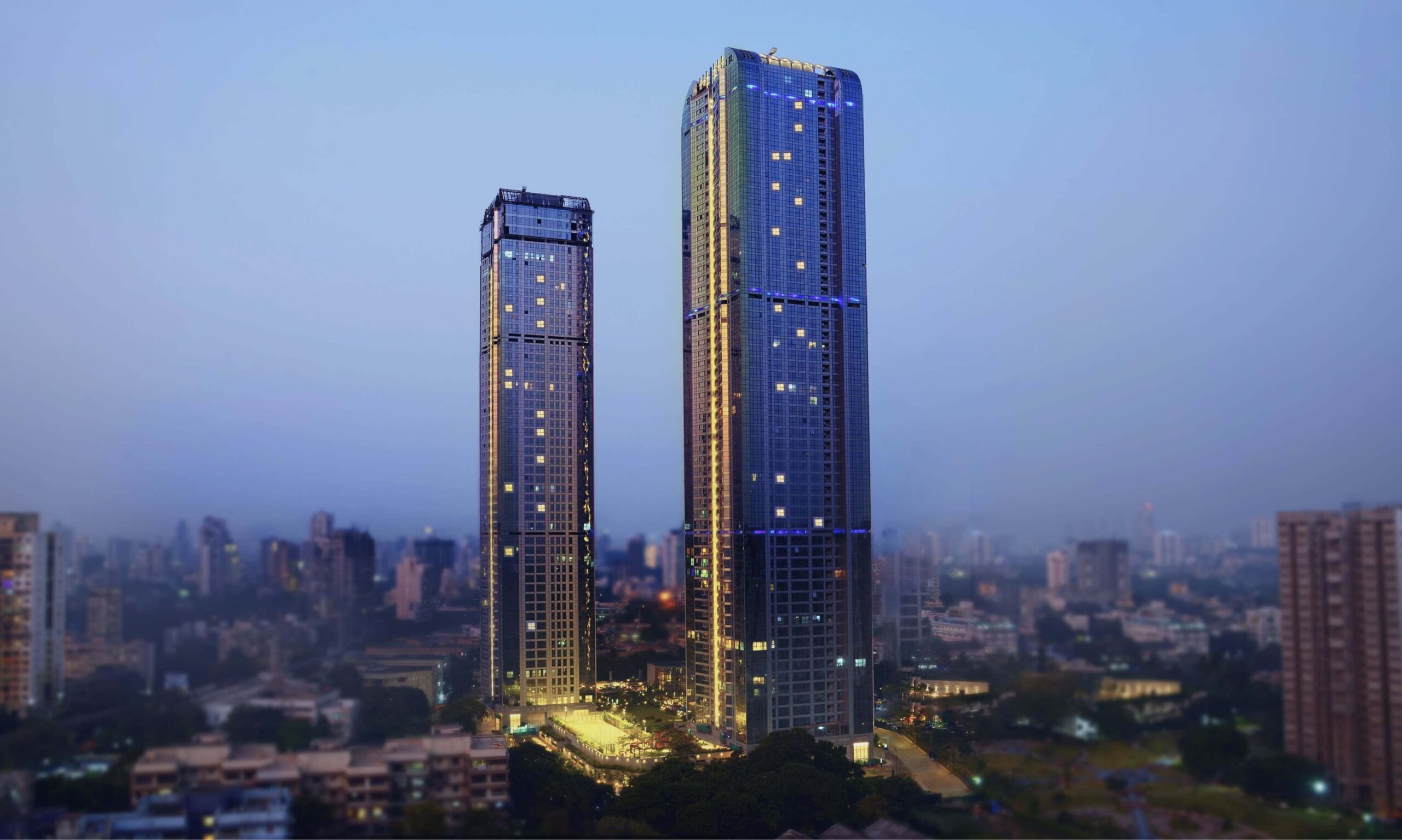
Expertise
ArchitectureLocation
MumbaiProject Typology
Residential High RiseClient
Bombay RealtySite Area
2.73 million sqftYear of Completion
Jan 2020Project Team
Architecture - Amit Chaubal, Bijal Parikh, Kruti Khairnar, Ramachandra Sadavatti , Kaustubh shevade & Ketaki Shah
The biophilic entrance with its waterwall and a grand entrance portal are spaces that are inspirational, restorative, and healthy, as well as integrative with the functionality of the place.
ICC makes a dominating impression on the skyline. The building takes a minimalist approach to form, drawing attention to its considered “materiality, lightness, transparency and order.” The facade’s sleek, glass curtain wall presents a solid figure.
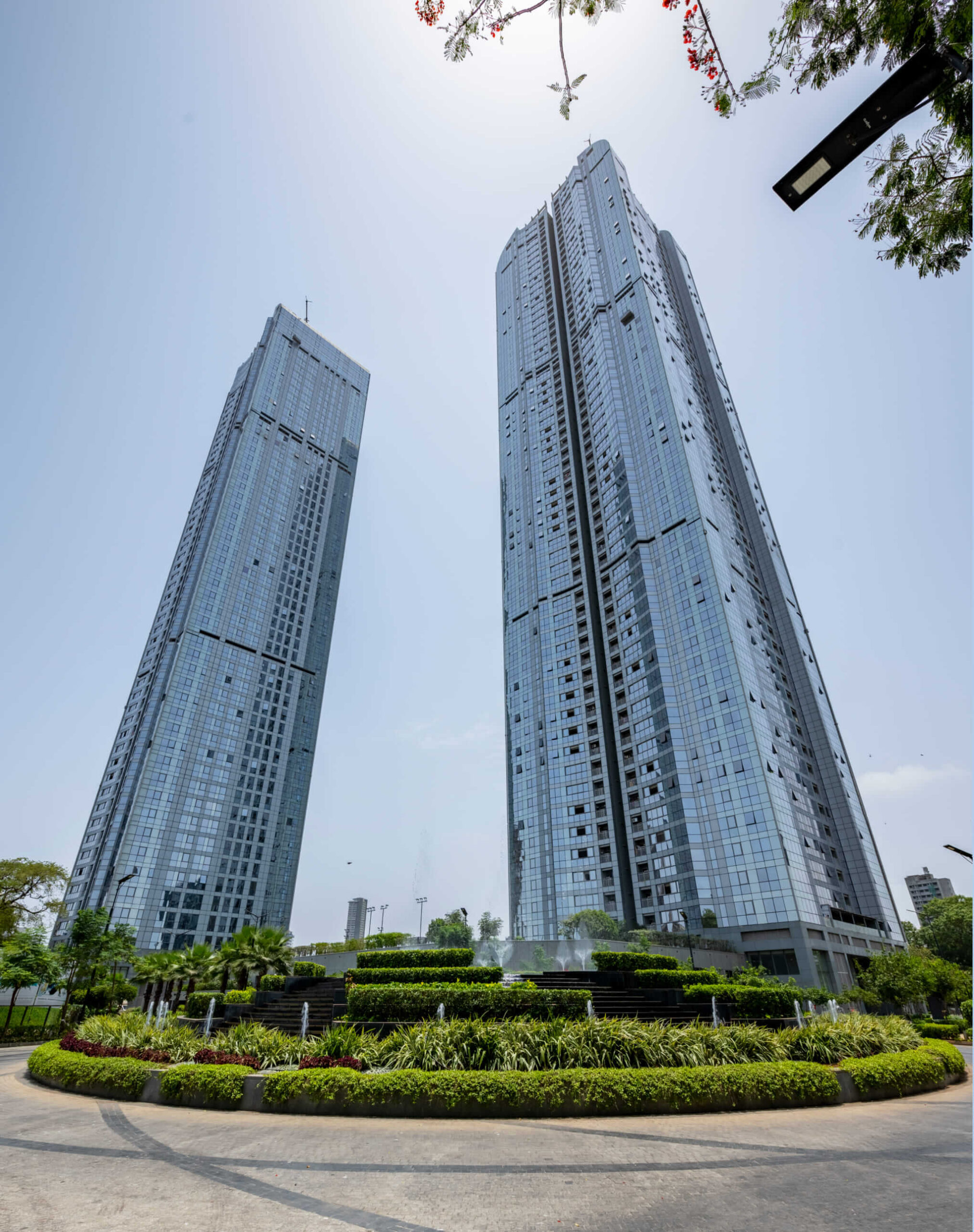
As the first fully glazed residential high-rise tower in Mumbai, ICC has raised the bar in terms of technology and meticulous detailing of each space and element. The façade ensuring complete privacy for its elite residents while offering sweeping views of the Arabian Sea and the cityscape below.
The contemporary double-glazed, UV-resistant glass facade is engineered to cut noise pollution by nearly 40 decibels and reduce energy consumption by around 24%. This high-grade facade is leak-proof, fire-resistant, easy to maintain, and features 43% vision glass, maximizing natural light. The core of the building is optimized, which houses a unique innovation: mechanically assisted natural ventilation.
A double height glazed lobby space acts as a link to the site context. The interiors feature a material palette of white, grey and earth tones complemented by wood, plaster and glass. Residents have access to a multitude of amenities at the podium level.
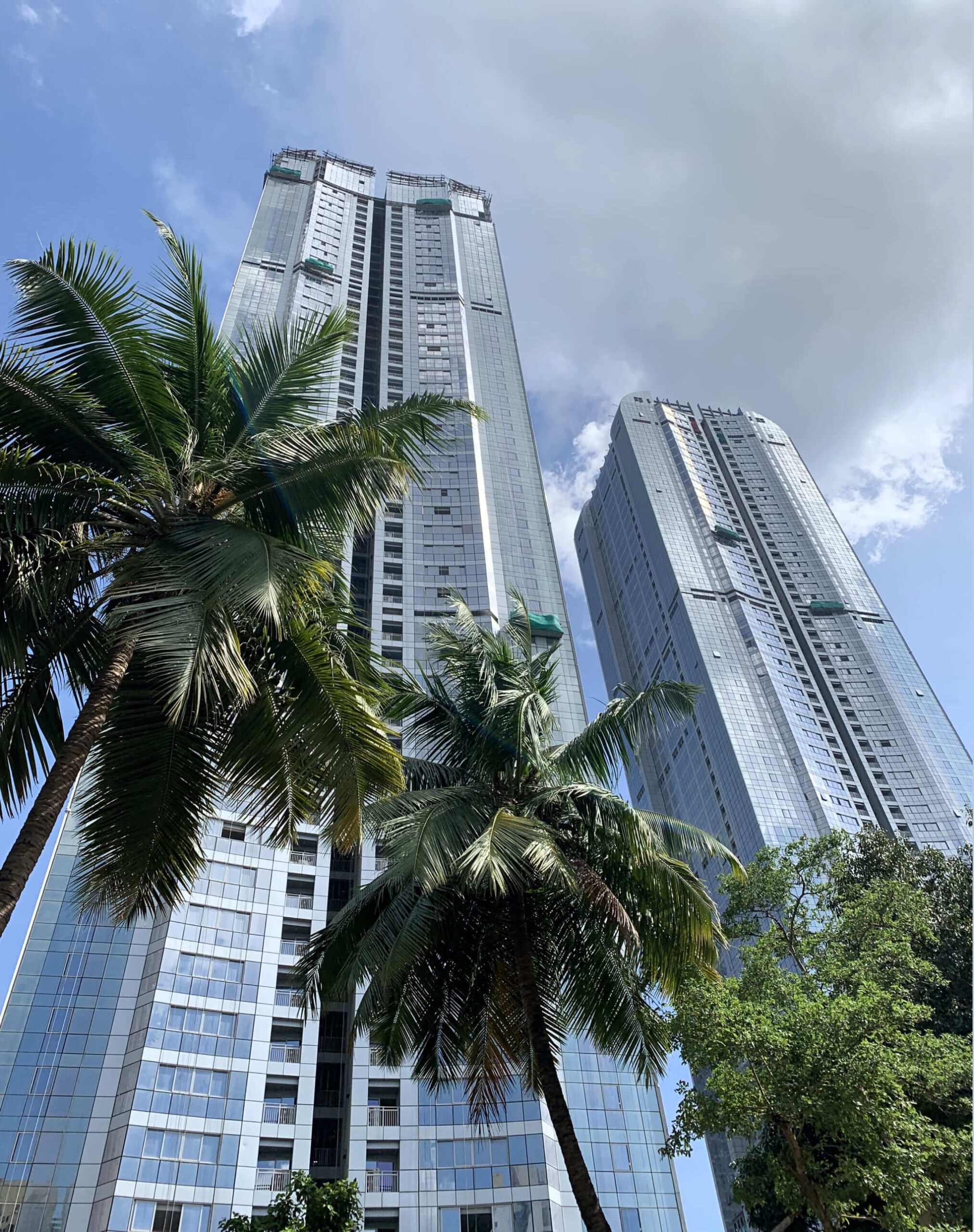
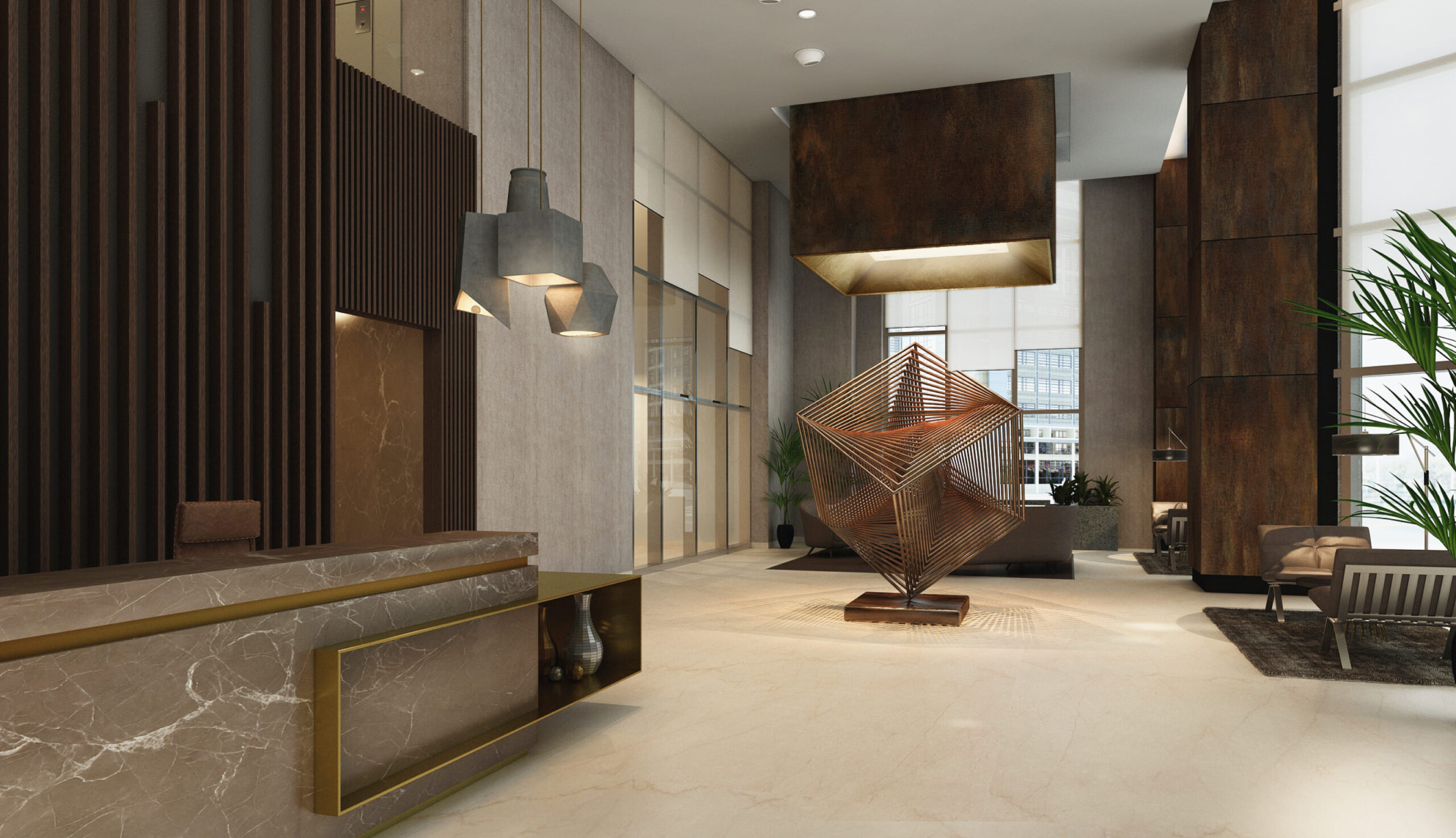
ICC has achieved LEED-IGBC Gold certification for its comprehensive adoption of sustainable practices, encompassing facets such as facade glass, optimized air conditioning, recycled wastewater, e-vehicle compliance, and waste segregation. With a firm commitment to sustainability and environmental awareness, Island City Center is meticulously crafted with the highest standards of Green Design, striving for Gold certification. The seamless integration of lush greenery and serene water features harmonizes architecture with outdoor landscape design, fulfilling all criteria of sustainable design philosophy.
Incorporating state-of-the-art technology, the towers at Island City Center are engineered to be highly self-sufficient and water-efficient. From energy-efficient glazing and lighting systems to organic waste conversion and wastewater recycling, from rainwater harvesting and sewage treatment to responsible landscaping, sustainability and energy efficiency are fundamental principles guiding every aspect of design at Island City Center.

The podium level showcases an elegant integration of nature and modern architecture. The area is adorned with trees planted on a raised island with wooden decking, creating a focal point that draws the eye. The curvilinear pathways, designed to resemble ripples of water, enhance the tranquil atmosphere, while the lush greenery and well-maintained landscaping provide a serene environment for residents. This thoughtfully designed space offers an array of amenities, making it a perfect retreat within the bustling city. The campus has more than 50 amenities, lush green garden spaces, and more than 700 trees planted across the podium and ground-floor driveway areas.
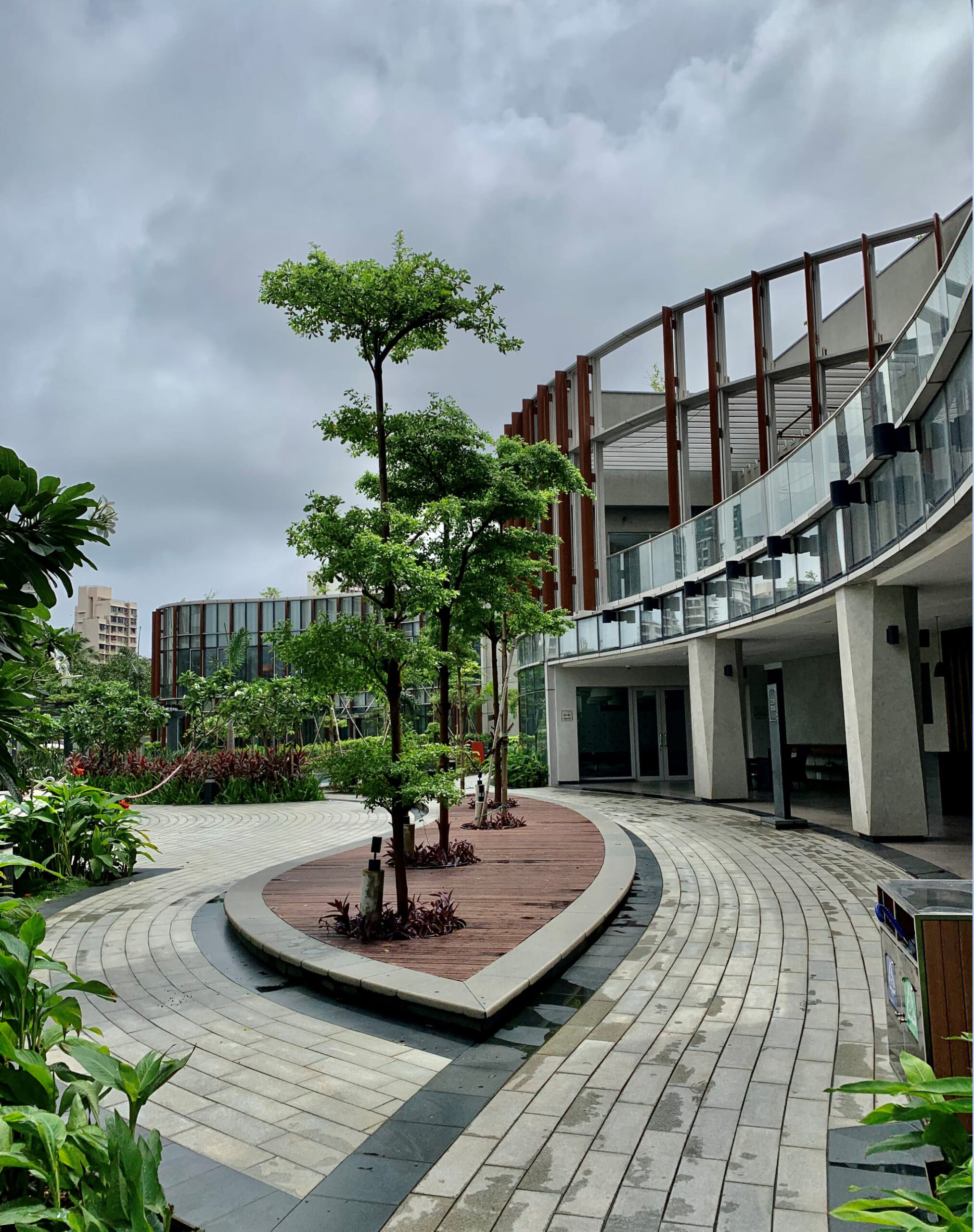
The spacious 3BHK and 4BHK units are designed for immediate occupancy, allowing residents to simply bring in their furniture and wallpapers. The apartment layouts are meticulously planned to eliminate the need for any wet work.
Credits
Project Team
Ex SSA
3D Credits
Picture Credits
Certifications
Consultants