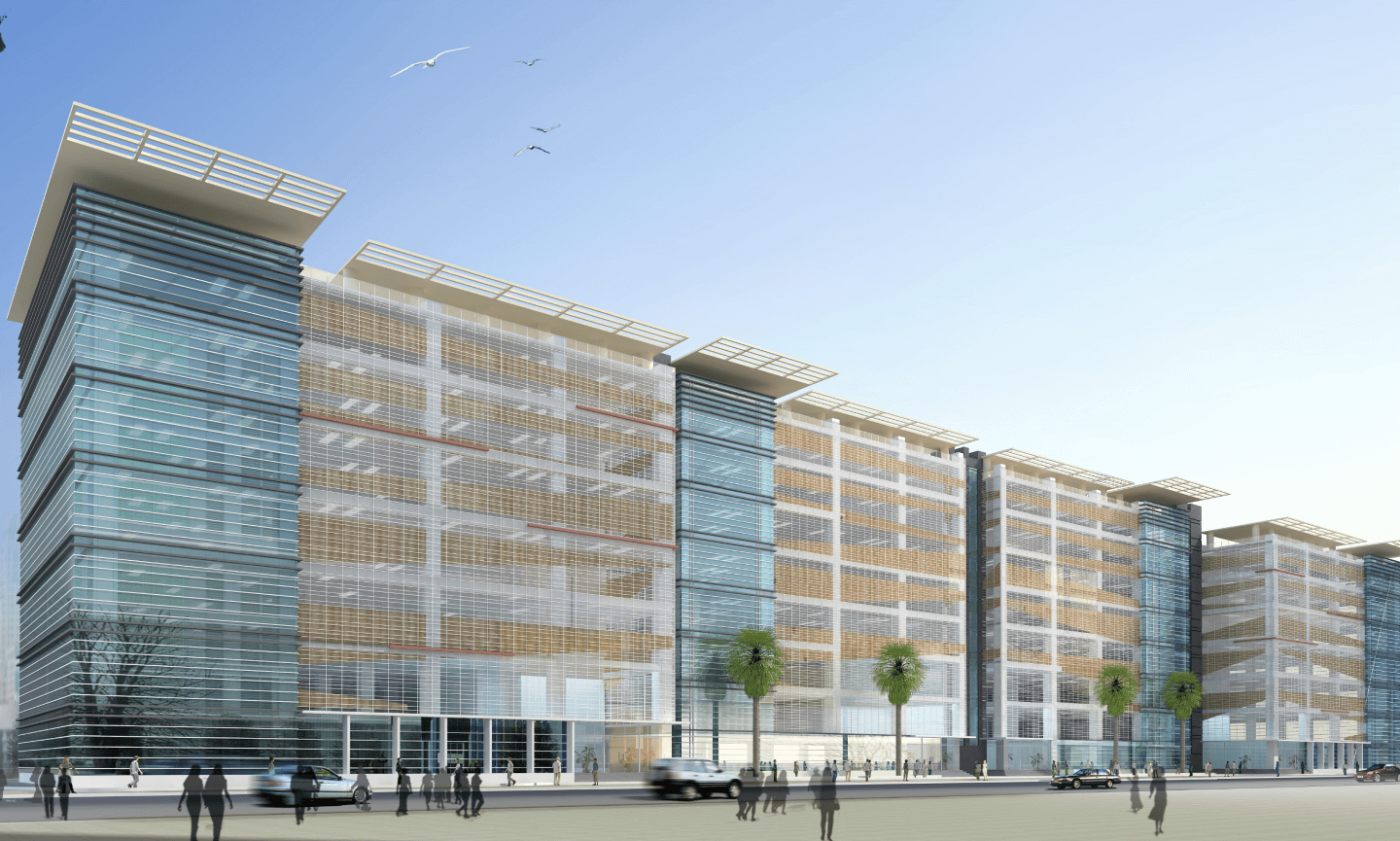
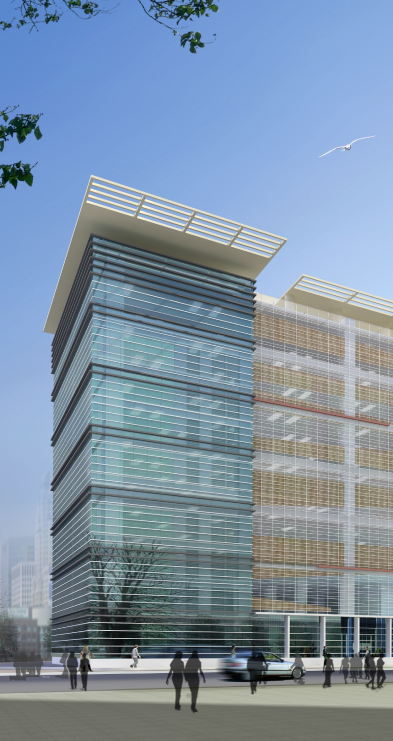
The Kohinoor City project in Mumbai is spread over 42 acres of land. The clients brief was to create a mini city complex that encompasses of 1000 residential units within a gated community, over 1.5 million sq.ft. of commercial complex, a LEED Platinum rated 150 bed hospital, an educational complex with state of art auditorium that has a capacity of over 700 people, a 150 key business class hotel, club besides large expanses of recreational areas.
SSA has rendered Architecture, Interior Designing & Construction Management consultancy for this project. Challenges included integrating diverse facilities while ensuring sustainability and community well-being. Key features include residential units with modern amenities, LEED-certified commercial complexes, an educational complex, and Asia's first LEED Platinum rated hospital.
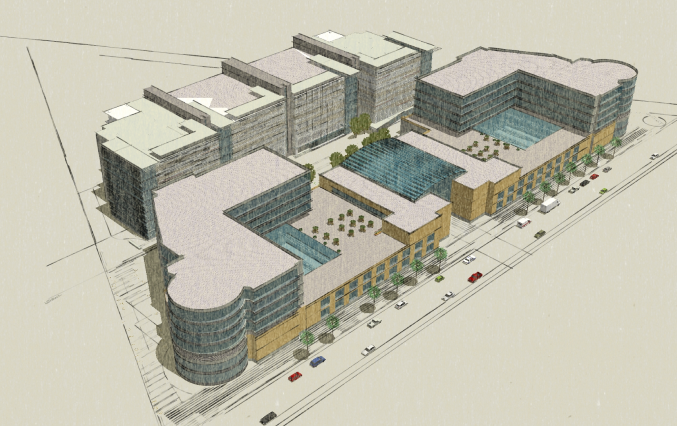
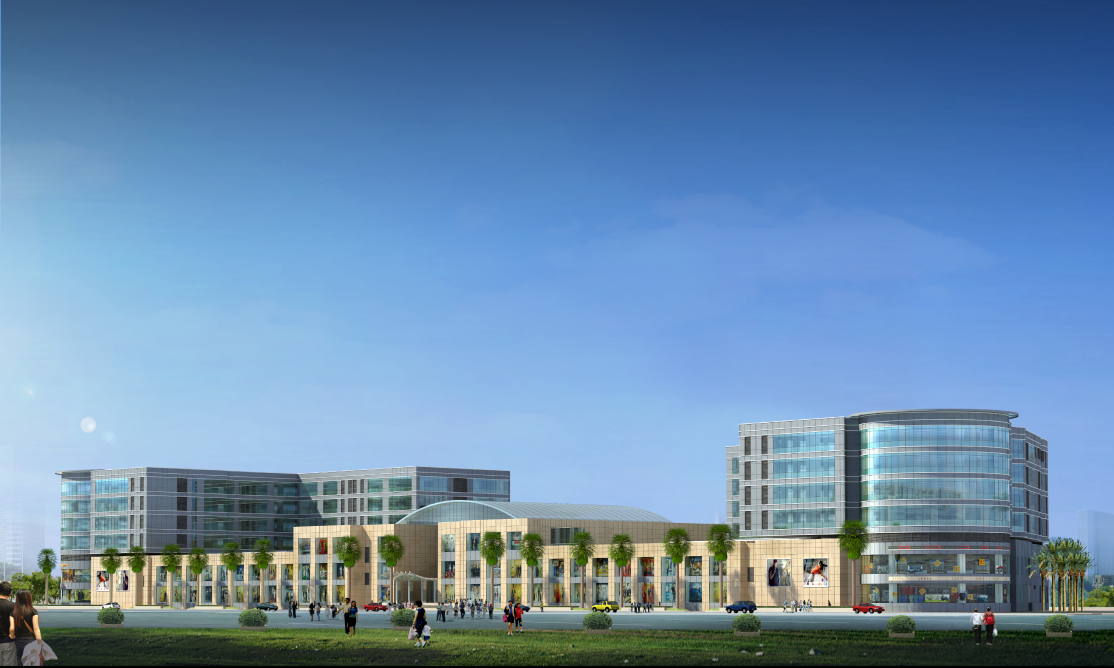
Expertise
Project ManagementLocation
Kurla (W), MumbaiProject Typology
Township DevelopmentClient
Kohinoor GroupSite Area
52 AcresYear of Completion
December 2020Project Team
Murli Ramaswamy, Shashikant Sovani, Mona Shah, Mahesh Bhagwat, Mahesh Patne, Hemant Brid & Shivraj Malusare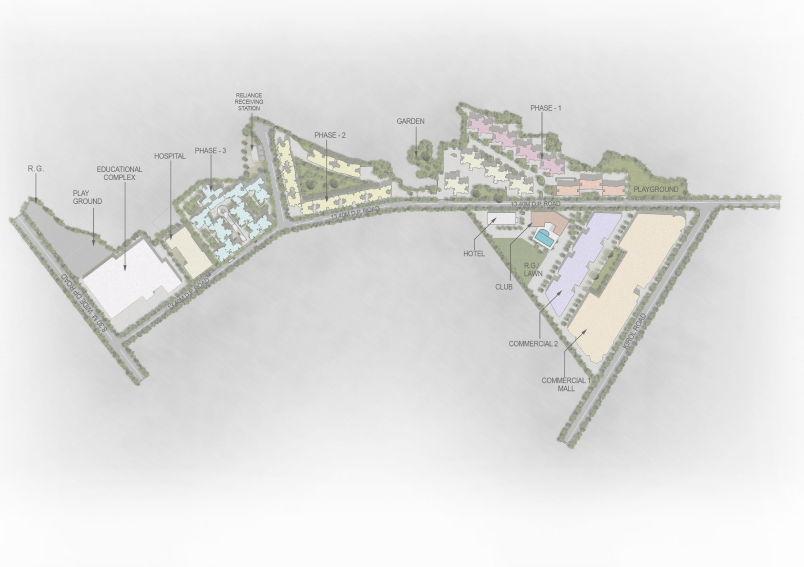 Site Plan
Site Plan
The Kohinoor City concept is designed to redefine lifestyle by creating a space where work, education, home, healthcare, and entertainment are all within a stone’s throw. The key planning concept focuses on generating spatial relationships within the complex, guided by principles that ensure a cohesive and efficient layout. The master layout includes distinct zones for residential areas, healthcare facilities, commercial buildings, a mall and entertainment zone, an education complex, and a clubhouse. Iconic structures serve as landmarks within the project, enhancing its identity and appeal. Environmental preservation, water, and energy conservation standards are integrated into the master layout to minimize the ecological impact. Overall, the planning concept prioritizes sustainability while offering a convenient and modern living experience.
The project also involved an upgradation of entire services including the basic services like power, storm water drain, sewerage, gas lines and water connections to cater to the huge demand that would be created by this development. With a commitment to community well-being and environmental sustainability, the project integrated several eco-friendly initiatives into its design.
These initiatives included rainwater harvesting, a sewerage treatment plant, vermicomposting, and a greywater management system. These measures were meticulously incorporated into the complex's design and effectively implemented, ensuring minimal environmental impact and contributing to the overall sustainability of the project.
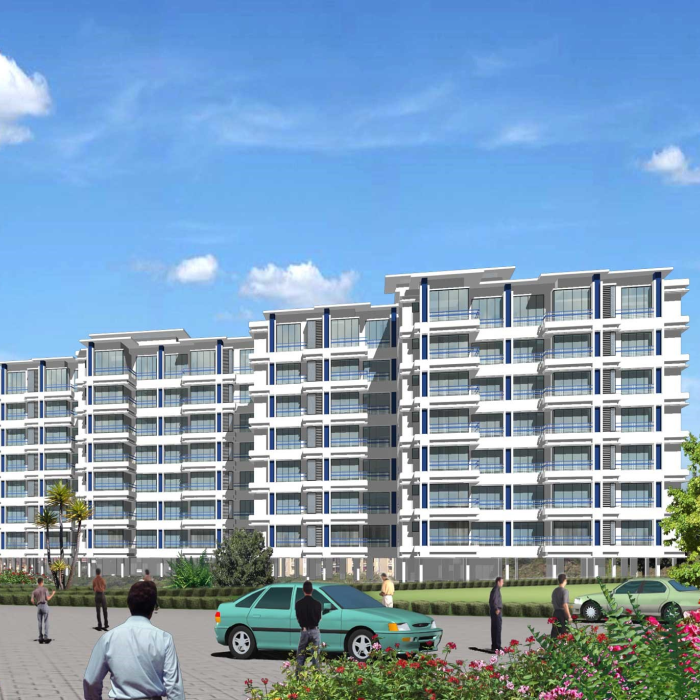
SSA redefined the standard residential complex by focusing on community to create a gated community experience, anchoring the projects 19 buildings with streets lined with recreational spots. The residential complex featured two-, three- and four-bedroom family units ranging from 1,200 Sq.ft. to 2,000 Sq.ft. For residents, the experience is enhanced with the state of art security system, ready to move in apartments with modular kitchens inclusive of hob, chimney, water purifiers, geysers etc.
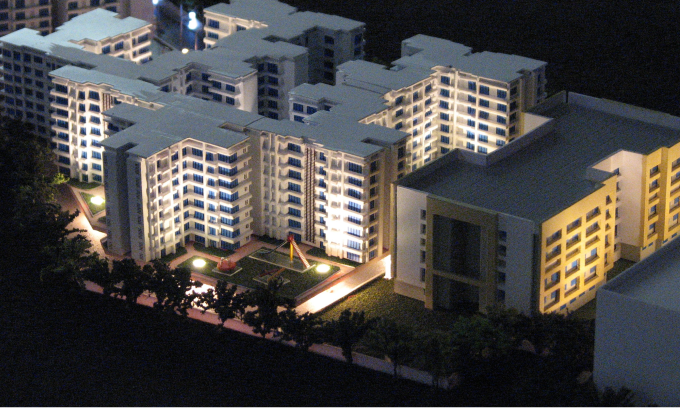
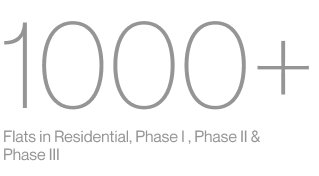
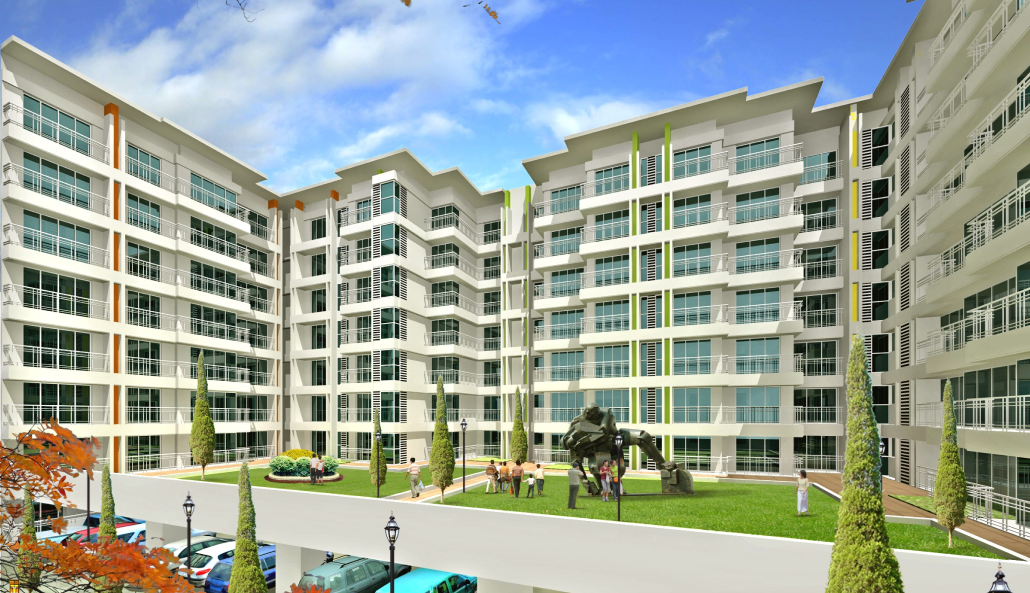
The commercial complex is conceptualized and designed of two building complexes designed and constructed to achieve LEED Gold Certification. Commercial - I is designed with an atrium as a central focus. The challenge of maintaining engineering precision for the facade as well as the courtyards and atrium was at the heart of the project. The dividend of intense value engineering exercise over the facade is that the glass wall is ahead of its time of energy saving and aesthetic value. The facade alongwith the high performance equipment a energy saving of almost 20% has been achieved. The low flow fixtures and complementing rain water harvesting system has enabled us to optimize the water requirement
The building envelope of Commercial II has complex systems with components that must work in unison to shield the building occupants and contents from weather, effectively retain conditioned air, manage moisture migration, remain stable and durable. SSA worked on all elements of the building envelope including roofs, walls and water proofing to ensure that the most cost efficient facade is designed, while meeting the energy saving standards required for LEED.
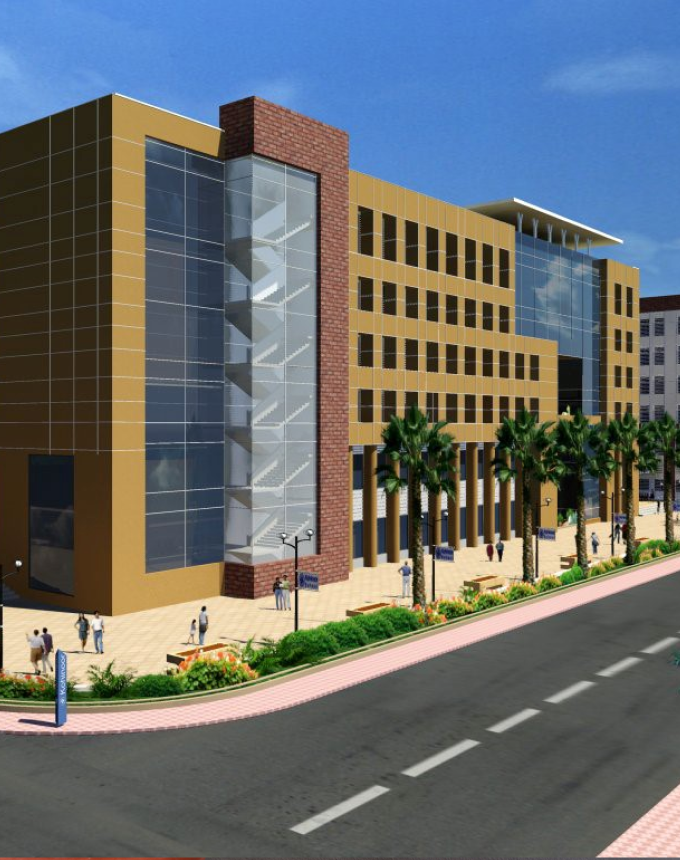
To meet the drastically compressed deadlines for educational complex, a “stepped” construction procedure was adopted so that sections of the basement, ground, first and second floor slabs were under construction at the same time. SSA evaluated several alternative solutions and grid arrangements for the complex auditorium structural grid and SSA’s goal was to develop a single structural form that optimized design, financial and operational values.
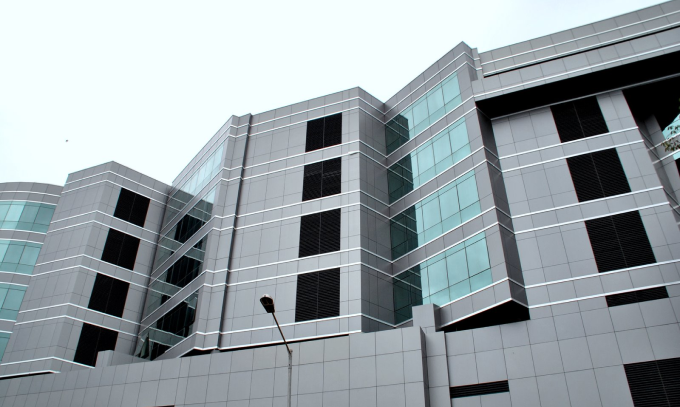
Kohinoor Hospital, the first LEED Platinum-rated hospital in Asia and second in the world, is a 150-bed multispecialty facility with state-of-the-art amenities. To achieve this prestigious certification, SSA rigorously researched environmentally appropriate materials and equipment, ensuring cost-effective sustainability. Environmental goals were set early in the design process and monitored throughout. Mr. Unmesh Joshi, CMD of Kohinoor Group, emphasizes that “Being Green has a profound effect on the healing process and what’s good for the environment will be good for our patients.”
Located in Mumbai’s Central Suburbs, this emerging multispecialty hospital spans a 2-tier basement and 5 floors, featuring advanced medical equipment, four surgery suites, 25 intensive care beds, and various patient room modules. Dedicated departments include pathology, radiology, dialysis, gynecology, and IVF. Designed for patient comfort and operational efficiency, consulting rooms promote a cheerful atmosphere to reduce patient anxiety. The building adheres to ASHRAE and ECBC standards, ensuring maximum space efficiency and sustainability.
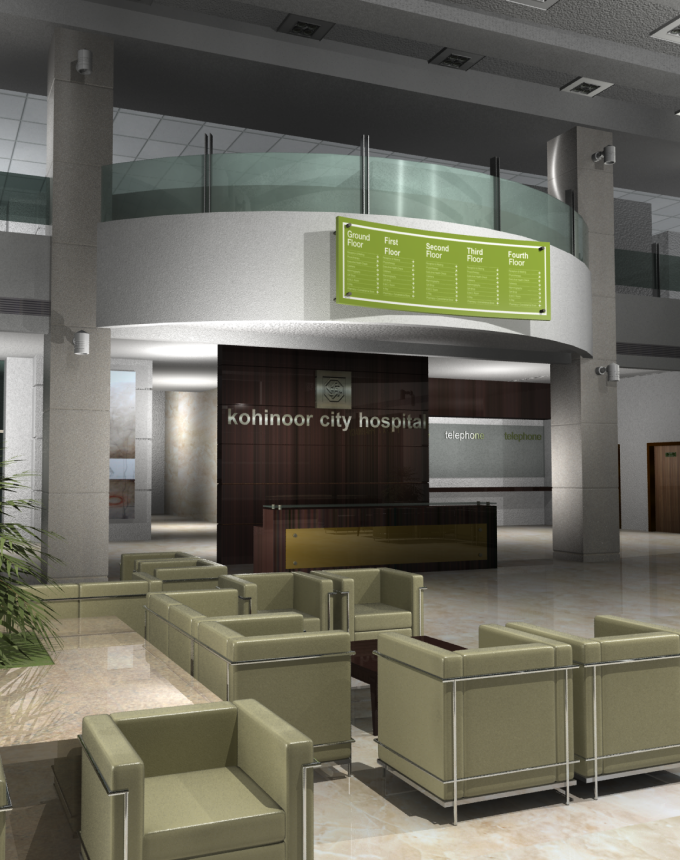
Credits
Collaborators
Consultants