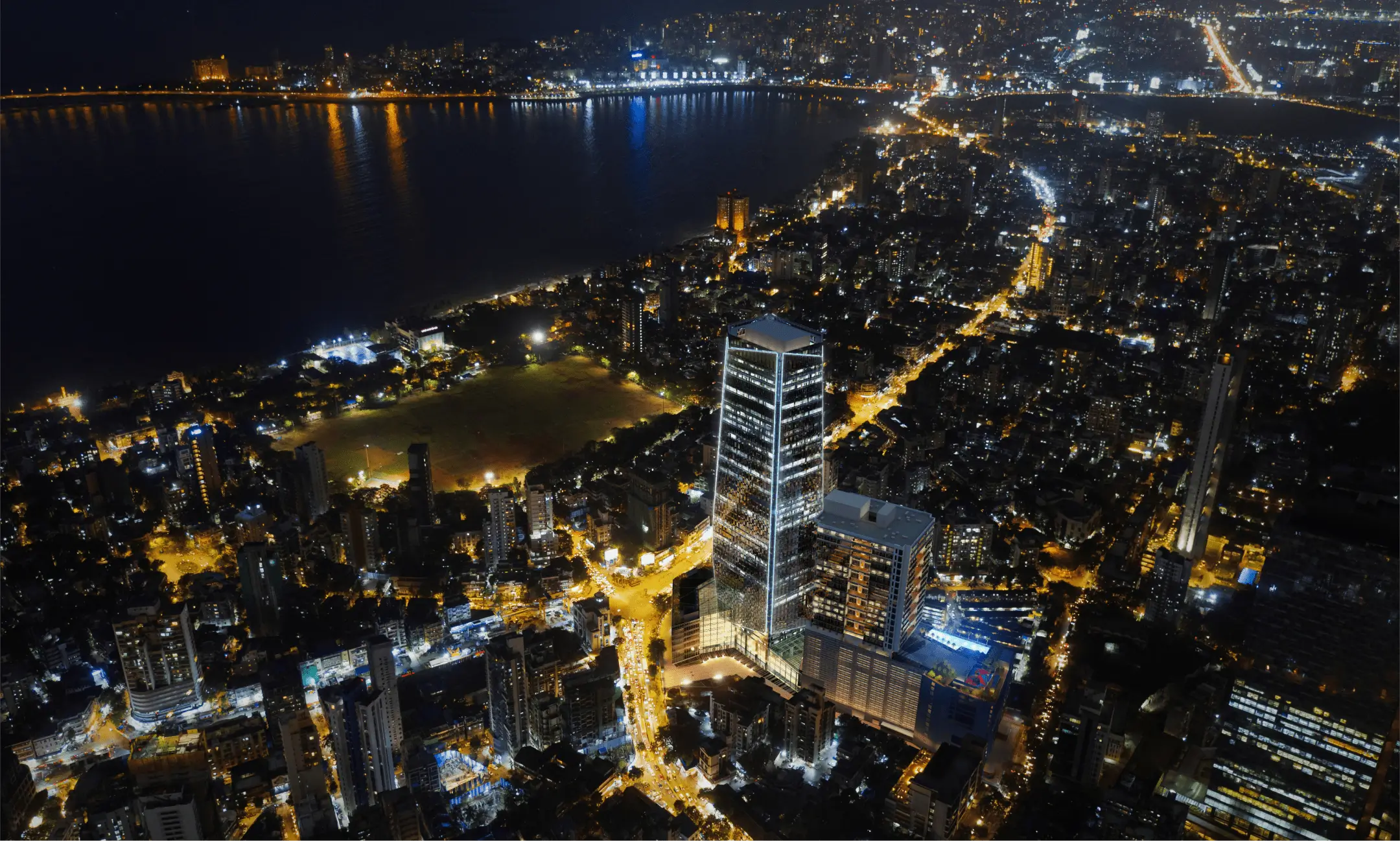
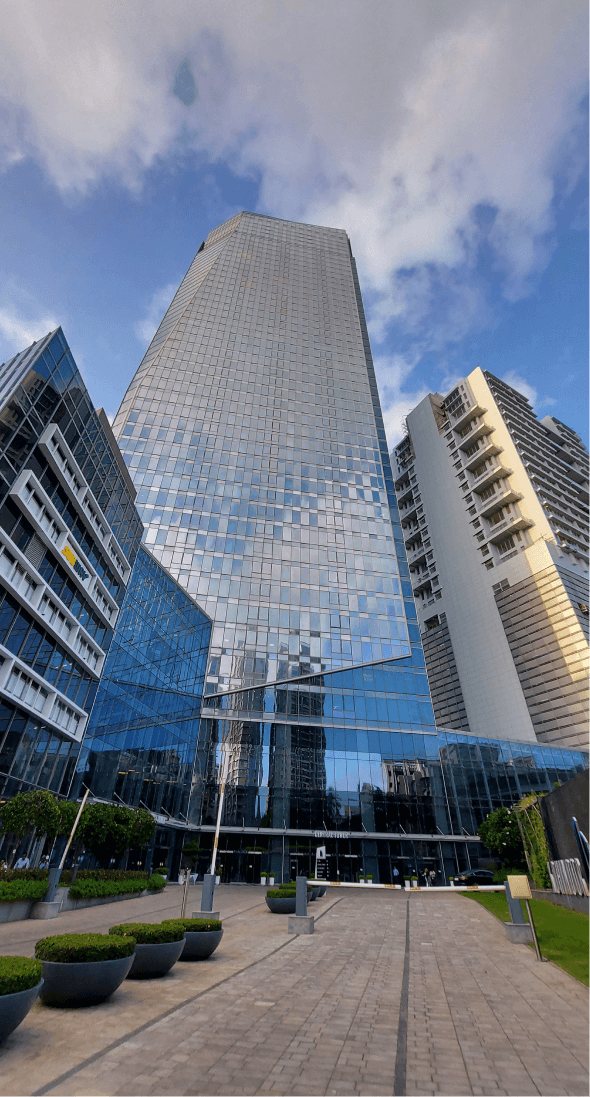
Nestled at the convergence of Mumbai's prominent neighbourhoods, Kohinoor Square is a future-ready project designed to meet the evolving needs of urban living. As the city's first mixed-use development, it seamlessly integrates various aspects of contemporary living. Encompassing an expansive 2.6 million square feet across 5 acres of prime land, Kohinoor Square stands proudly as one of India's tallest commercial towers, symbolising a landmark in architectural excellence.

India’s tallest office building certified by Council on Tall Buildings and Urban Habitat
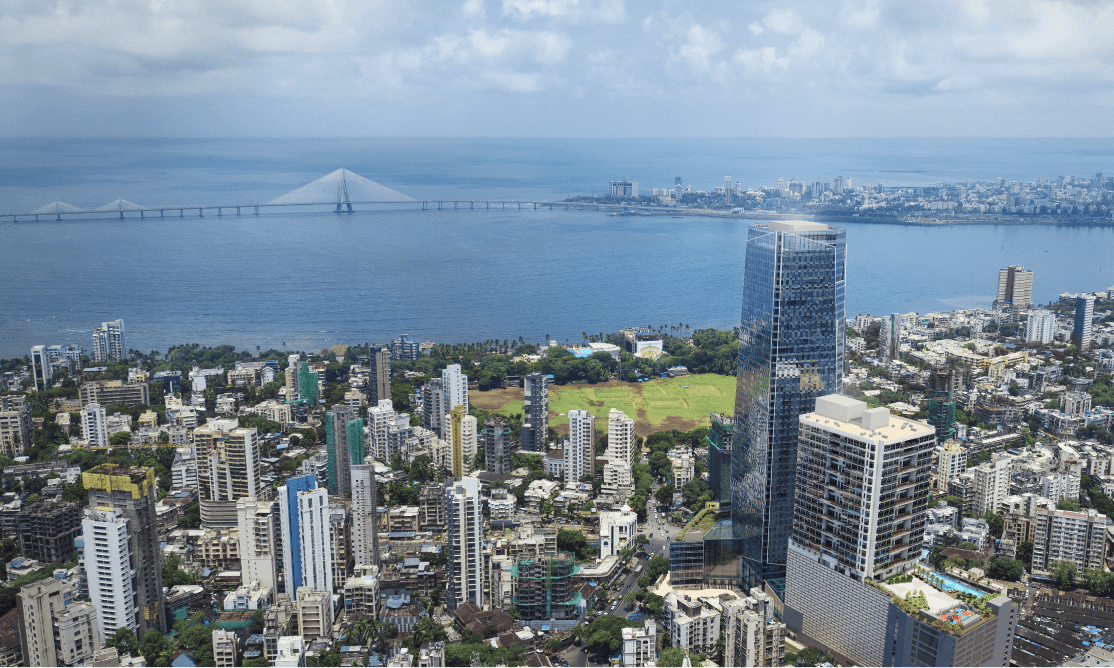
Expertise
Architecture, Interior Design, Project ManagementLocation
Dadar, MumbaiProject Typology
Commercial, Mixed UseClient
Kohinoor CTNL Infrastructure Co. Pvt. LtdSite Area
4.91 AcresYear of Completion
Tower A – Apr 2020, Tower B – Dec 2021Team
Architecture – Pankaj Palshikar, Manish Makhija, Charlette Aaron & Kunal Mahimkar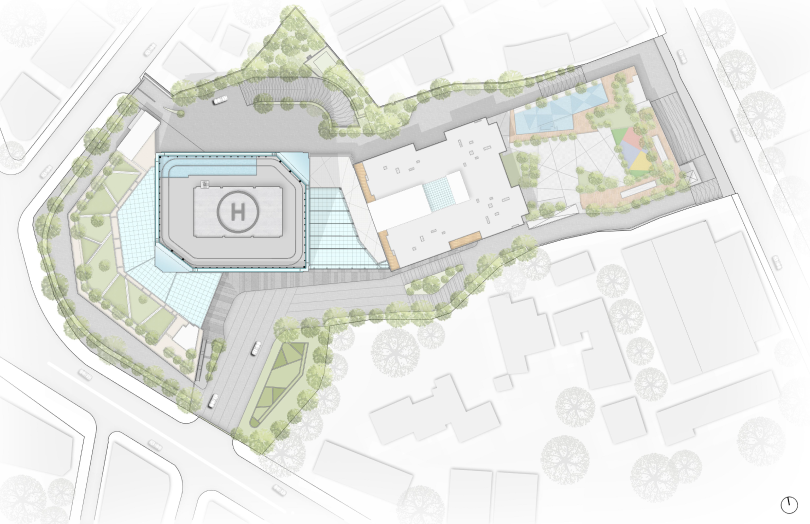 Kohinoor Context Plan
Kohinoor Context Plan
Kohinoor Square has been designed as an iconic & vibrant mixed use complex which combines office, residential, hospitality, retail, recreational facilities and public parking.
It is spread over a 5 acre land, located in the densely populated and developed area of Dadar – Shivaji Park, quite literally in the heart of one of Mumbai’s original islands.
It is housed in a melting pot of retail outlets, residential buildings, cultural complexes, theatre and the single largest public gathering space, Shivaji Park. Kohinoor Square is in close proximity to Metro Station, Dadar Railway Station and the Mumbai airports.
Additionally, the easy accessibility to Bandra-Worli Sealink , the Western and Eastern Expressways positions Kohinoor Square in a strategic location, ensures the ease of connectivity to and from all areas of Mumbai.
With the primary business districts being Bandra Kurla Complex in the north, Lower Parel in the east and Colaba in south– significantly away from Kohinoor Square. This addresses the gap of commercial space required for the neighbourhood.
Moreover, due to space constraints in the surrounding context, the project promotes vertical urbanism incorporating mixed-use development of a magnitude that would greatly benefit the community.
This mixed-use marvel isn’t just a conglomerate of spaces; it’s a microcosm embodying Mumbai’s dynamism. Offering a mosaic of offices, hospitality, retail, and residences, Kohinoor Square emerges as a vibrant epicenter, not just for commerce but as the public face of a metropolis evolving towards a promising future. It stands tall, not merely as a structure, but as an emblematic contributor to Mumbai’s urban narrative.
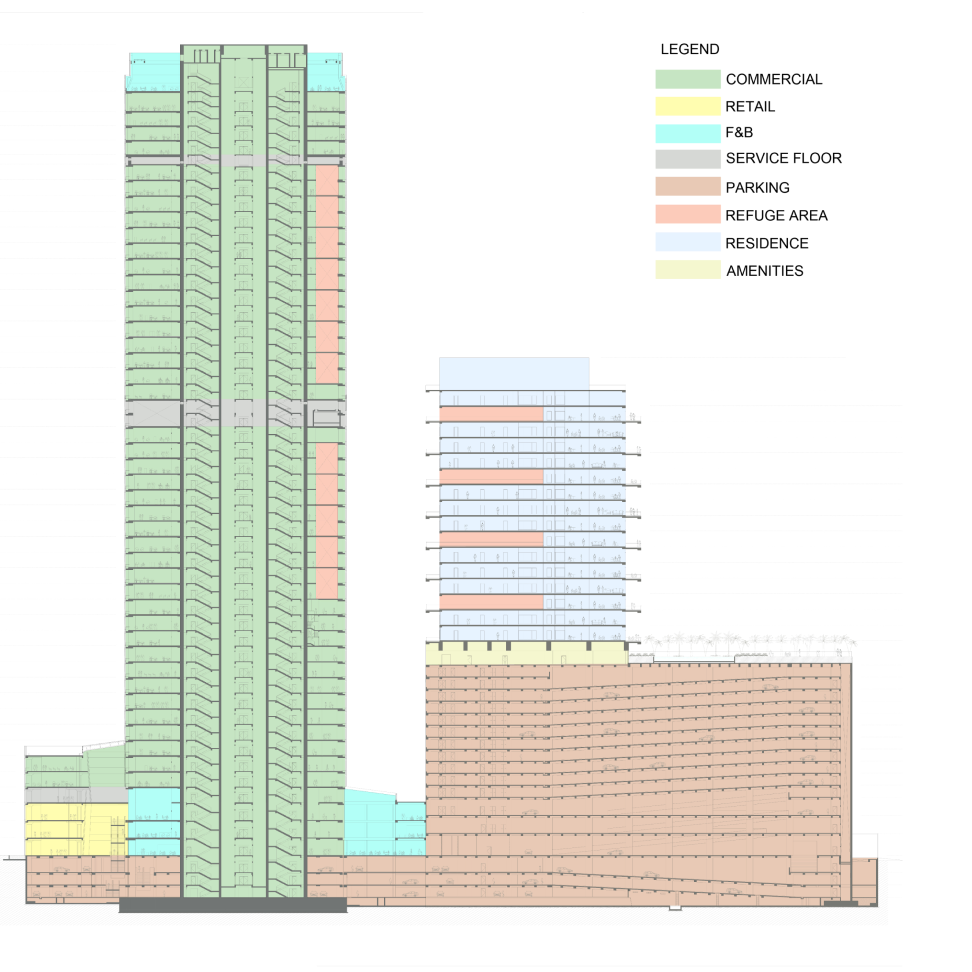 Views at 203 ft tall, Kohinoor Square clears most of the neighbouring buildings, giving breath-taking views of the city.
Views at 203 ft tall, Kohinoor Square clears most of the neighbouring buildings, giving breath-taking views of the city.
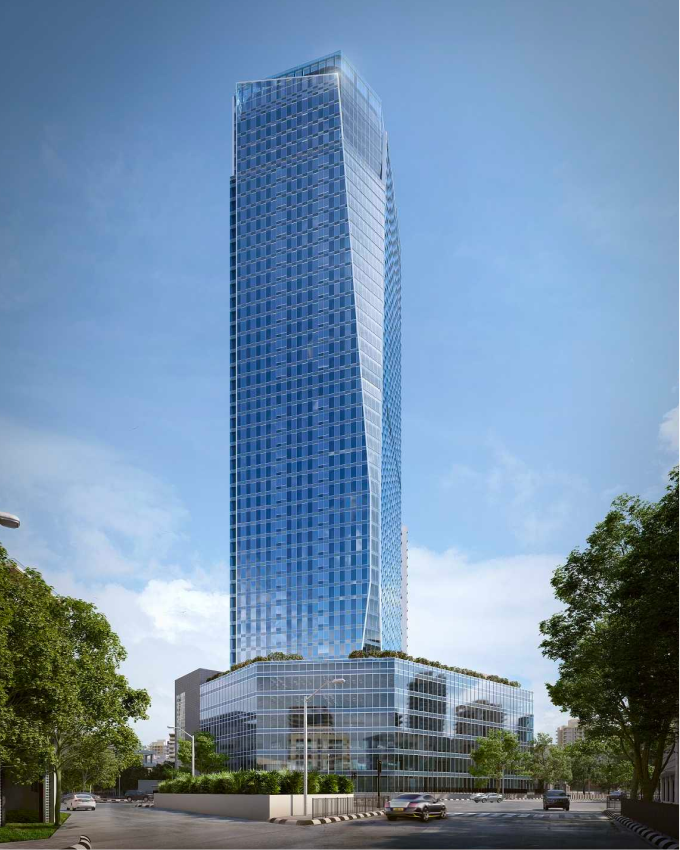
Tower A's faceted glass facade is the epitome of elegance and innovation. The non-linear edges of the building define the cuts of the diamond. Its reflective surfaces, akin to the brilliance of the Kohinoor Diamond, play with sunlight throughout the day, creating a dynamic interplay of light and shadow. This architectural masterpiece stands as a testament to precision engineering and artistic finesse. The facade consists of faceted unitised aluminium curtain walls with provisions for high-performance double glass façades on the tower. The towers are linked by a podium with a façade of custom point supported glazing on speciality steel trusses.
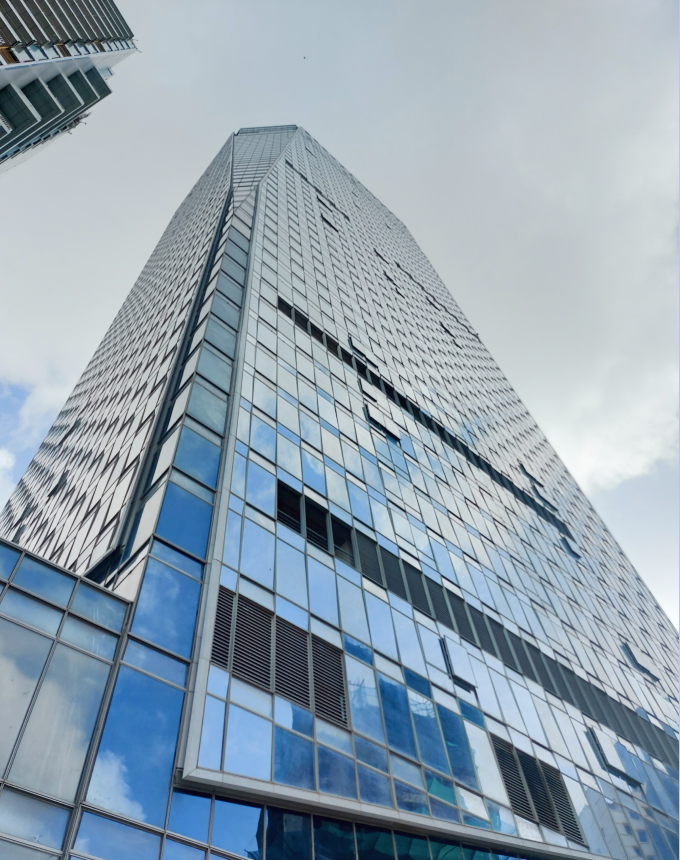
Less thermal gains due the strategic data driven glass facade a glazing.
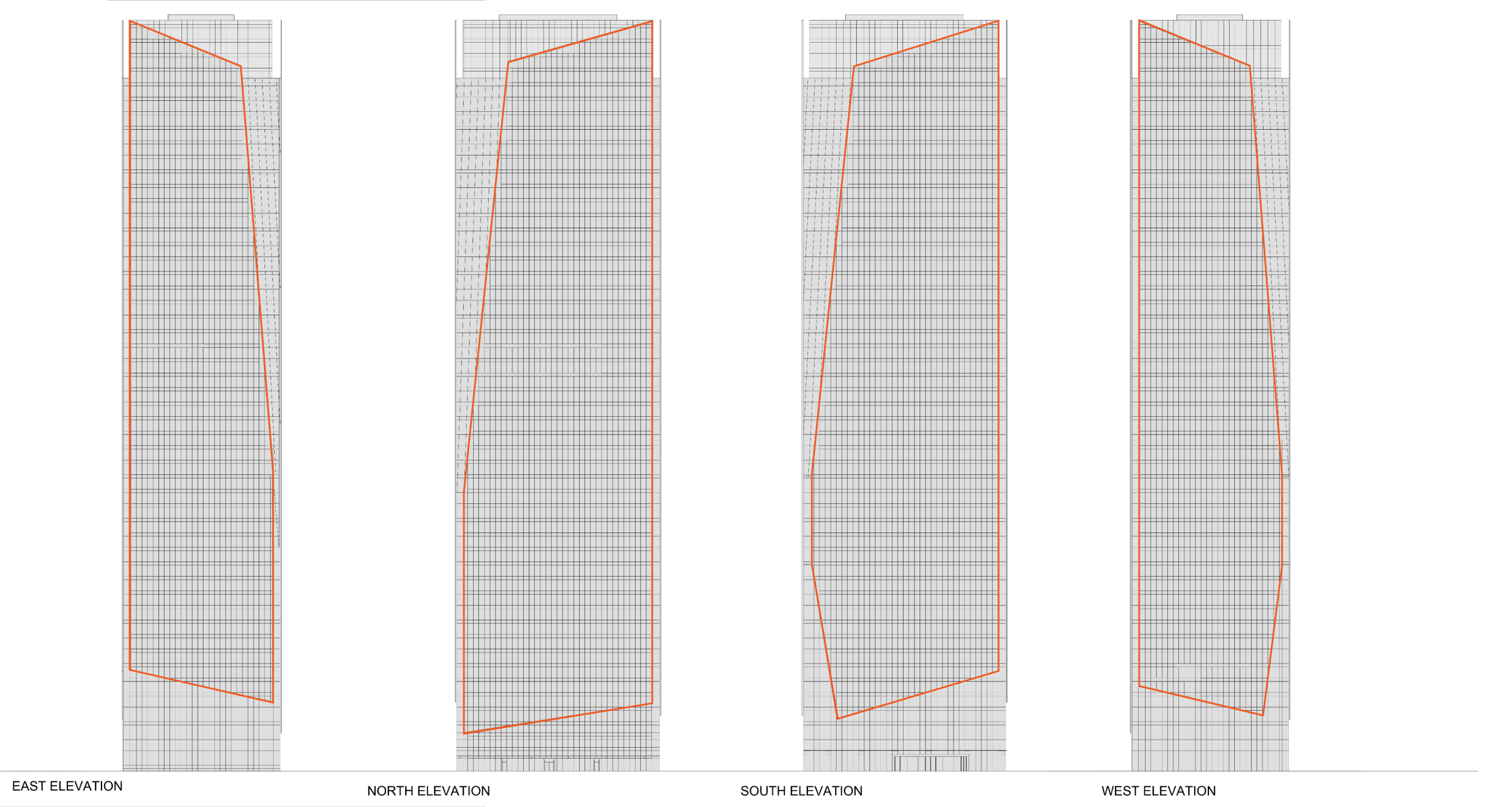
Pioneering Technologies Innovative construction methodologies, such as the Peri Automatic Climbing System, revolutionised the core construction process, enabling a remarkable core cycle of just 7 days. The integration of the Otis Compass Management System optimized vertical transportation, drastically reducing waiting times for high-speed elevators to a mere 30 seconds. These technological advancements epitomize Kohinoor Square's commitment to efficiency and user convenience.

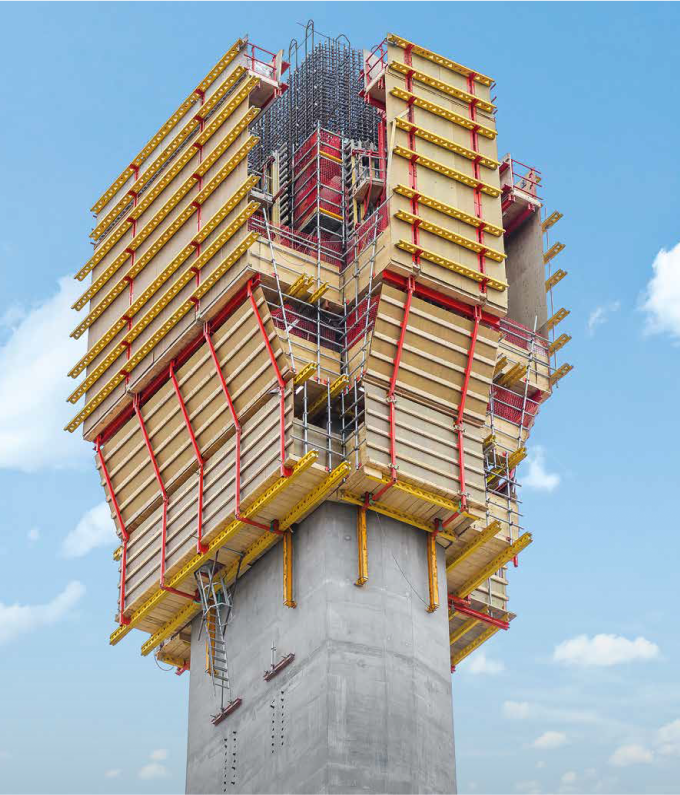

Flexible Spaces and Design Efficiency Kohinoor Square's structural design epitomises innovation. Featuring column-less spaces, the building offers unparalleled flexibility for office space planning. This blend of structural excellence and engineering finesse allows for multifunctional spaces that seamlessly integrate retail, F&B, and office domains, setting a new benchmark for mixed-use development.
Earning the prestigious Indian Green Building Council (IGBC) Gold rating stands as a testament to Kohinoor Square's commitment to environmental excellence. A meticulously planned infrastructure, featuring a separate energy centre housing cutting-edge systems, fosters improved air quality and efficient service circulation. High-performance glazing systems and vertical green walls adorn interior spaces, further enhancing energy efficiency and visual aesthetics.
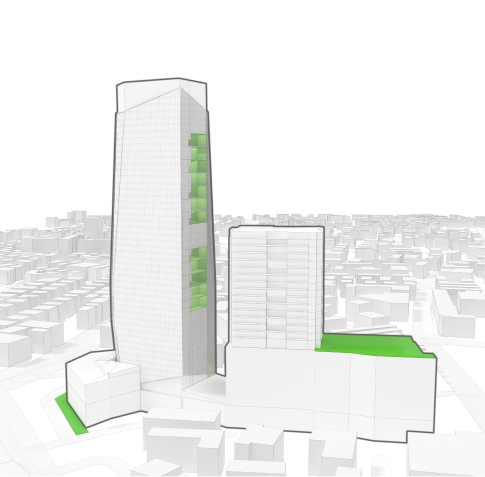 Sky Gardens are an important sustainability strategy making the quality of air in spaces better
Sky Gardens are an important sustainability strategy making the quality of air in spaces better
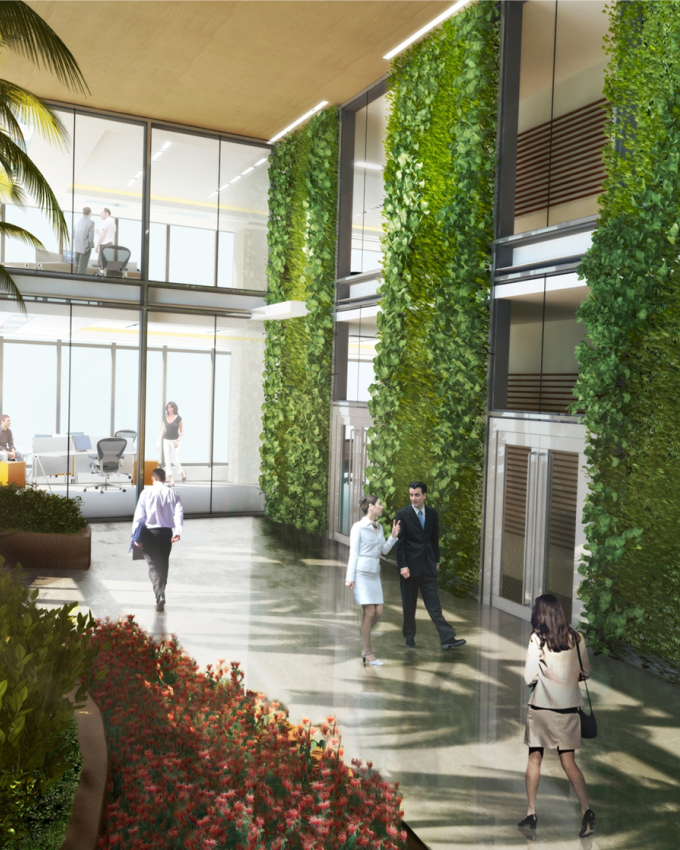 Sky Gardens
Sky Gardens
Energy Efficient
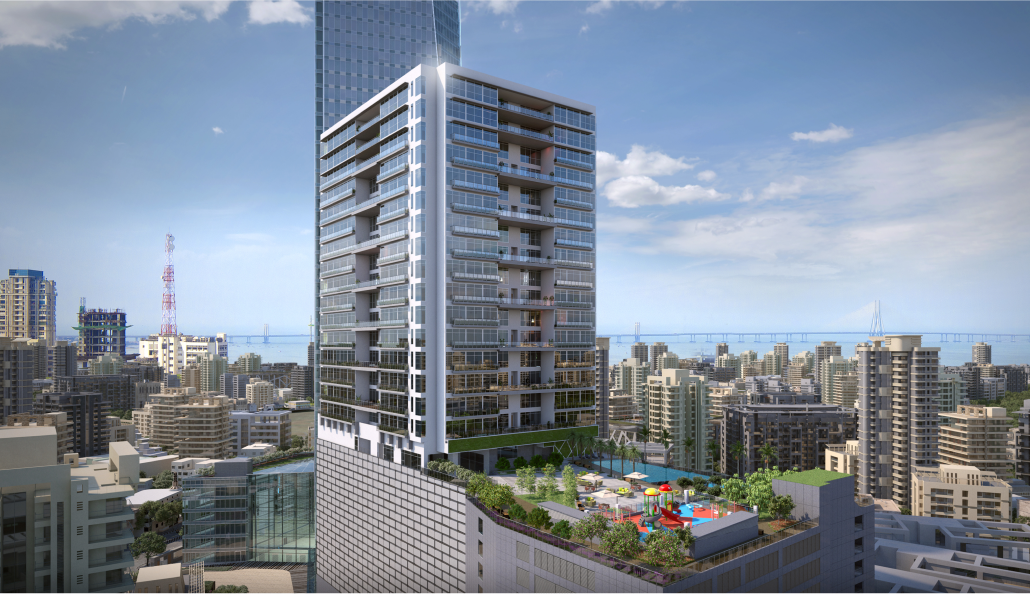 Lead Architect Sandeep Shikre
Lead Architect Sandeep Shikre
This monumental project, managed by a dedicated team from PMC, seamlessly integrated the expertise of SSA Architects and SSA ID to create India's tallest commercial tower at an awe-inspiring height of 203 meters, a feat recognized and registered by the Council on Tall Buildings and Urban Habitat (CTBUH) in Chicago. Kohinoor Square stands as a testament to effective collaboration between PMC, leading contractors, and top consultants in the market. Cost consultants Gleeds and financiers Edelweiss/Goldman Sachs played pivotal roles in overseeing the project's progress. The MEP services and façade alone constitute 40% of the total project cost, highlighting the significance of these components in the overall construction.
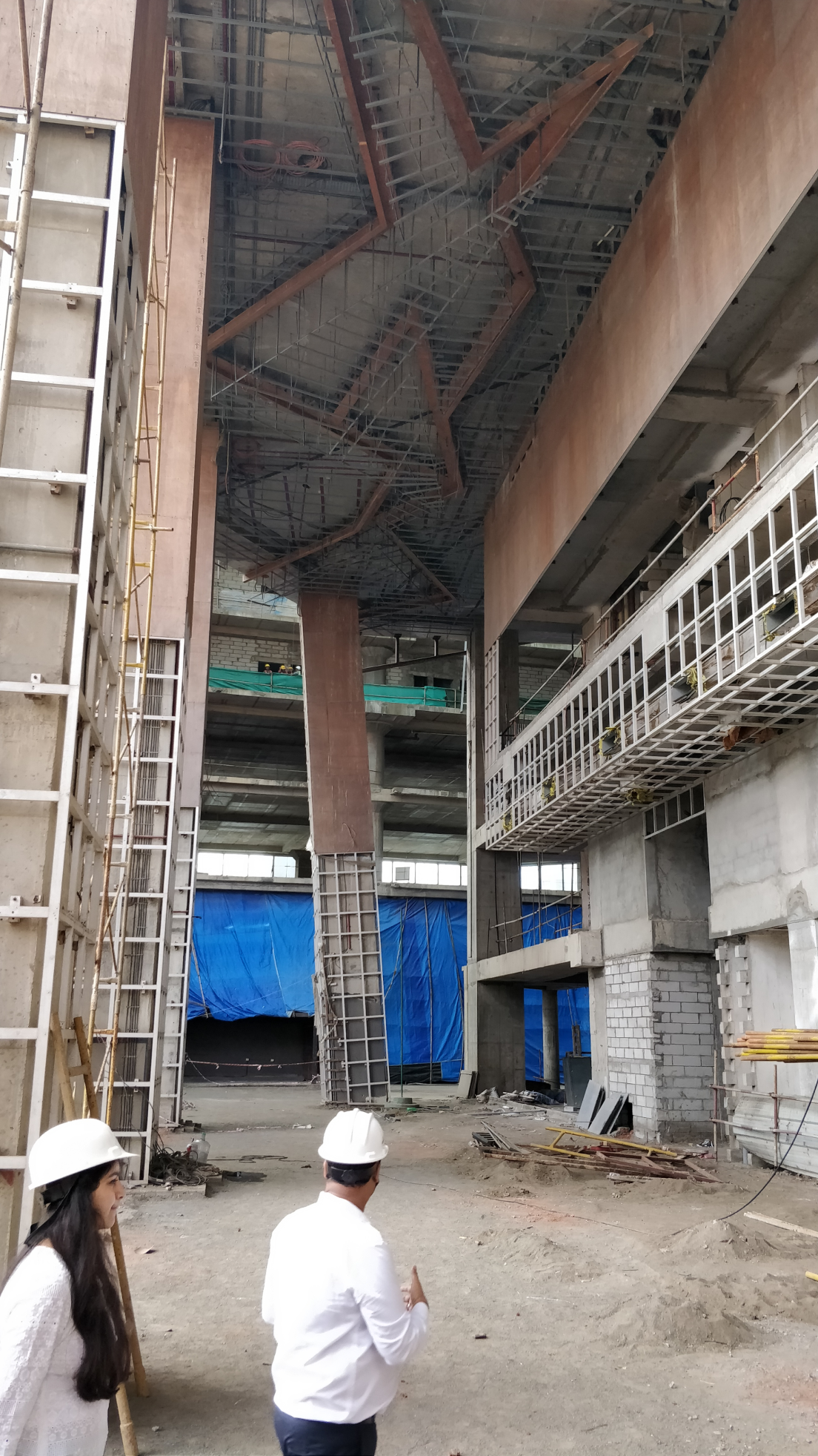
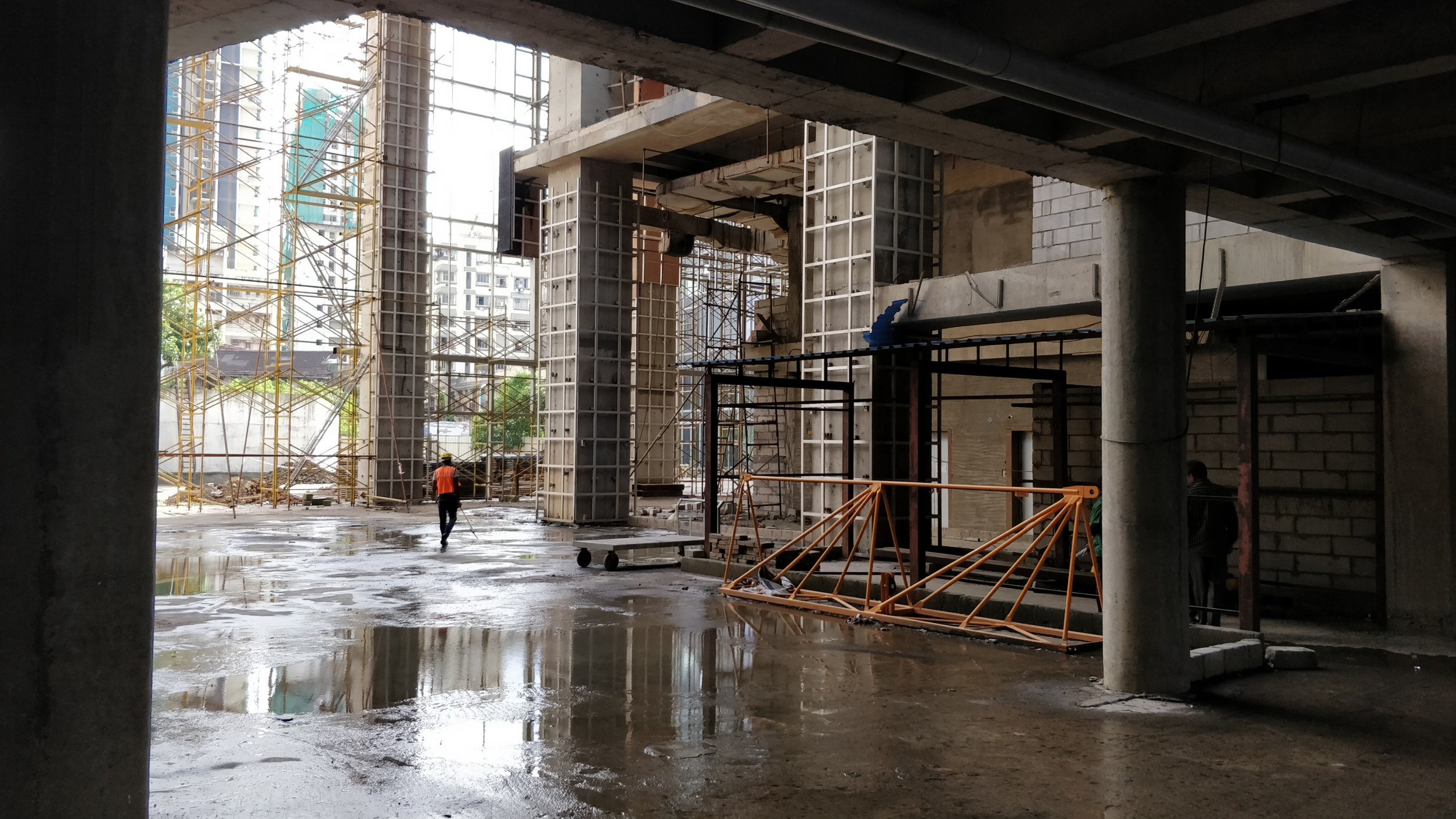
High Atrium
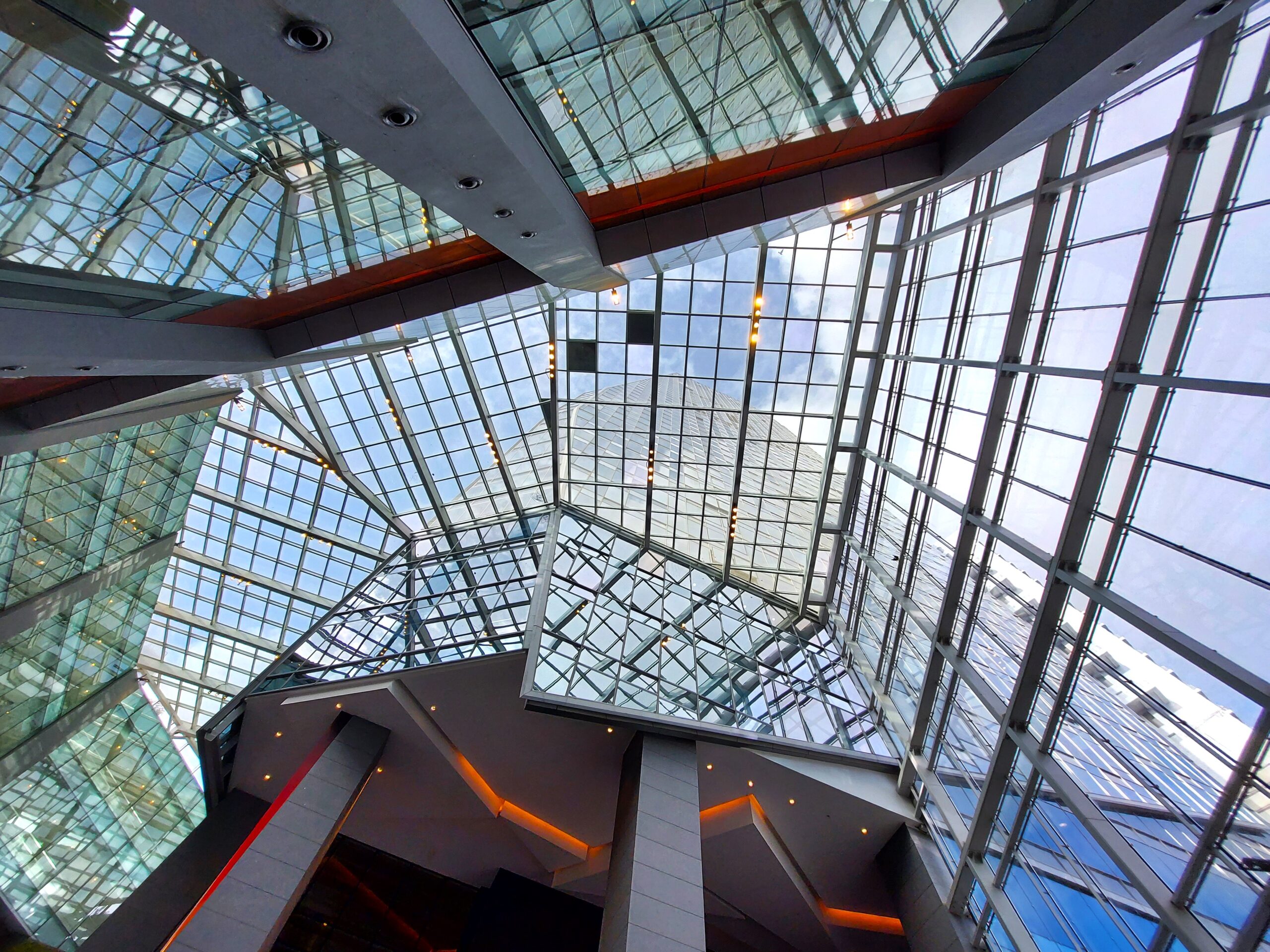
The sheer scale of Kohinoor Square is reflected in the numbers: over 800 work orders and purchase orders issued, totalling around 600 Cr. The project provided accommodation for more than 1,000 laborers, with 500 staying on-site during the construction phases. The PMC team, resilient even during the challenges posed by the pandemic, stayed on-site from June 2020 to October 2020 to monitor and ensure the smooth progression of the project.
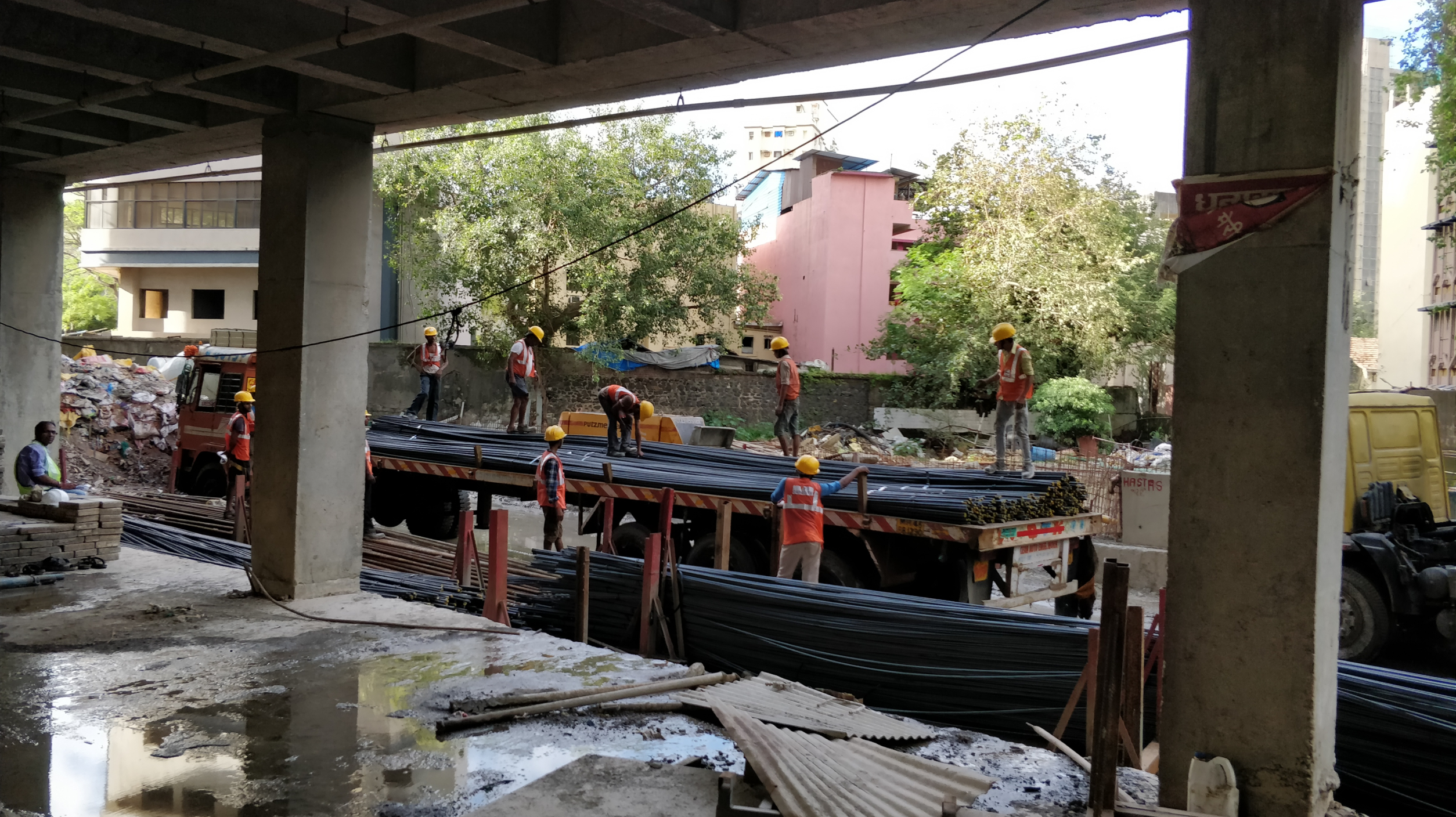
Kohinoor Square is not merely a building; it is a testament to what can be achieved when vision, innovation, and meticulous project management converge. From its towering height to its intricate design details, this commercial tower has left an indelible mark on Mumbai's skyline, setting new standards for excellence in construction and project management. As the lights shine bright on Kohinoor Square, it stands as a legacy of achievement and a symbol of what is possible in the world of modern architecture.
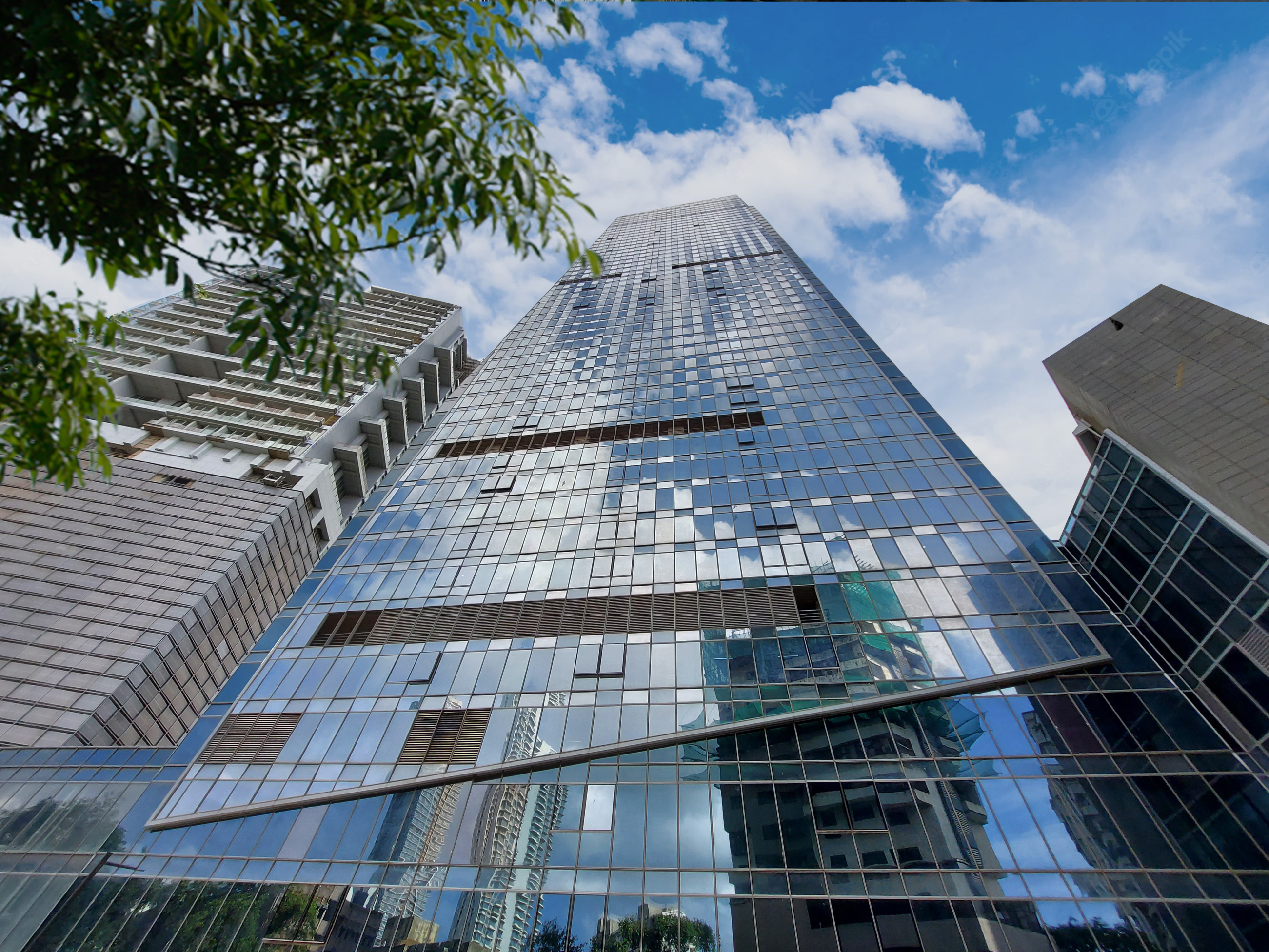
The interiors of Kohinoor Square are carefully crafted to infuse the essence of Dadar, offering spaces reminiscent of bustling shopping streets where people gather. Thoughtful design ensures ample natural light and panoramic city views, enhancing the experience for all occupants. The entrance lobby, with its soaring four-story height and elegant glass roof, bathes the space in sunlight, creating a warm and inviting ambiance that sets the tone for the building’s luxurious atmosphere. Lift lobbies and atrium colors pay homage to the heritage of Patani sarees once crafted in this area.
The top floors boast a separate, exclusive lobby that exudes opulence, underscoring the project’s high standards. Throughout the complex, meticulously selected interior finishes complement the vision of Kohinoor Square, ensuring a cohesive and sophisticated aesthetic.
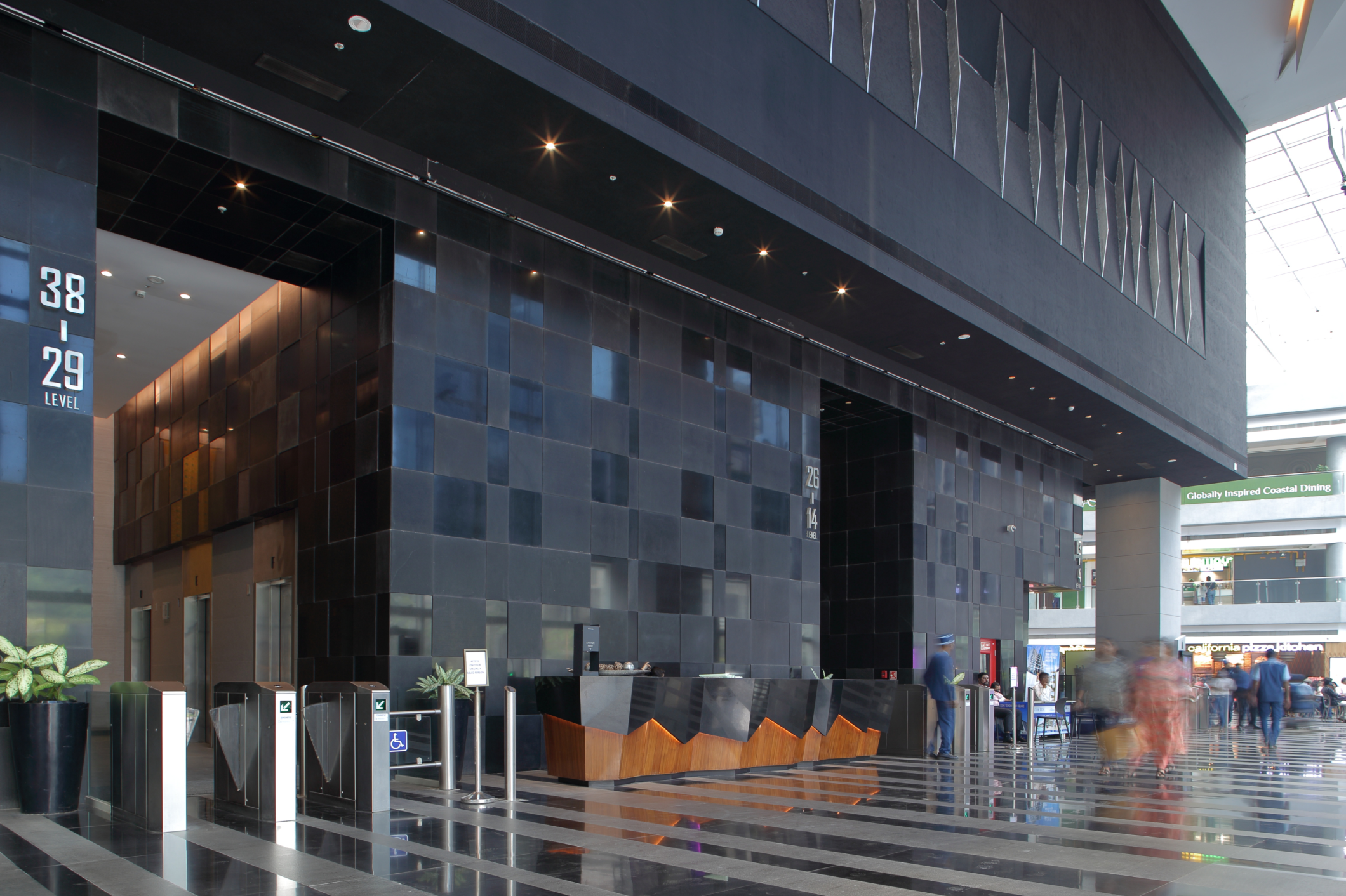
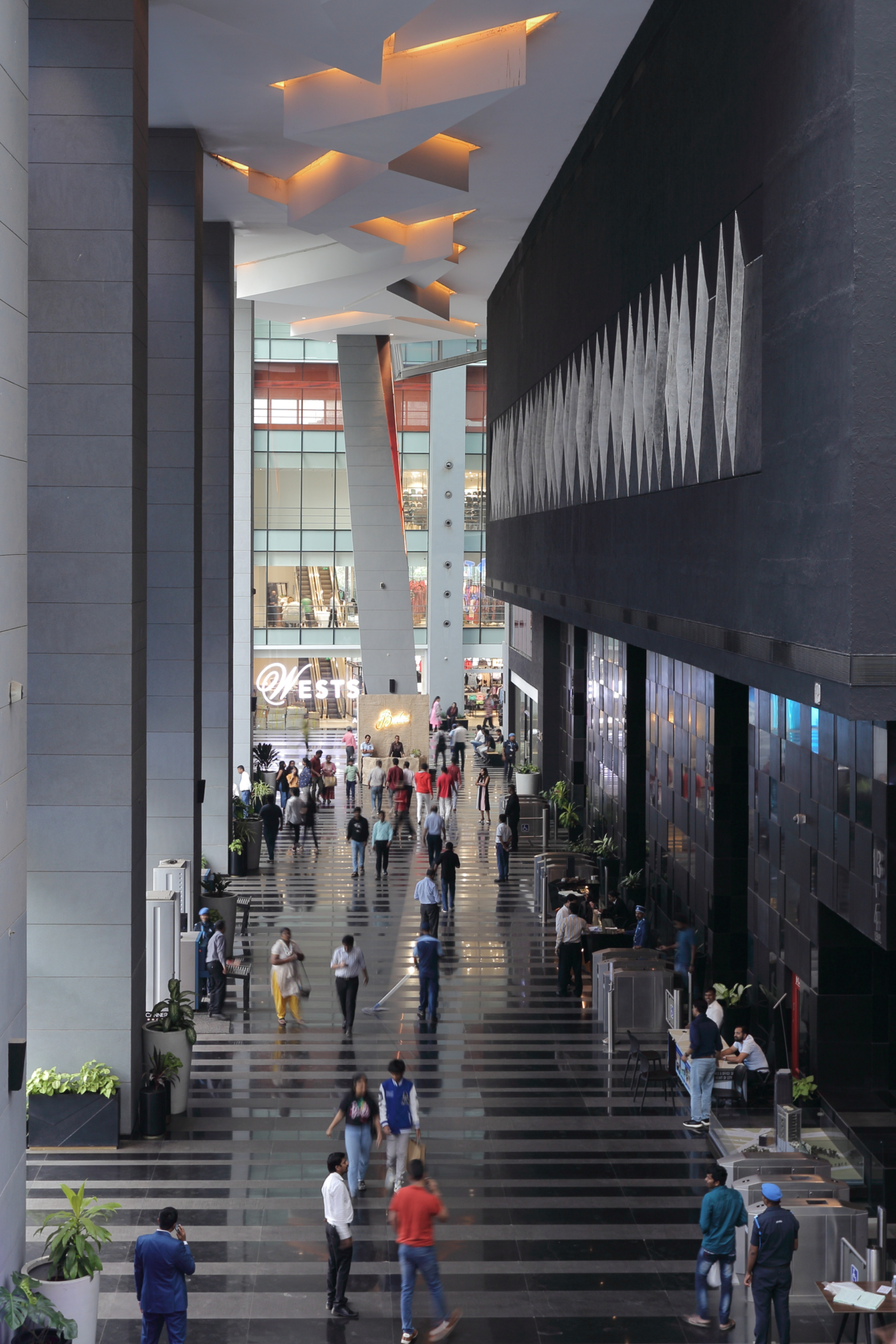
Overall, Kohinoor Square’s interior design harmoniously blends functionality with elegance, offering a modern and luxurious environment that meets its users’ diverse needs. The use of natural light, panoramic views, and high-quality finishes underscores the project’s commitment to creating a premier urban space in the heart of Mumbai.
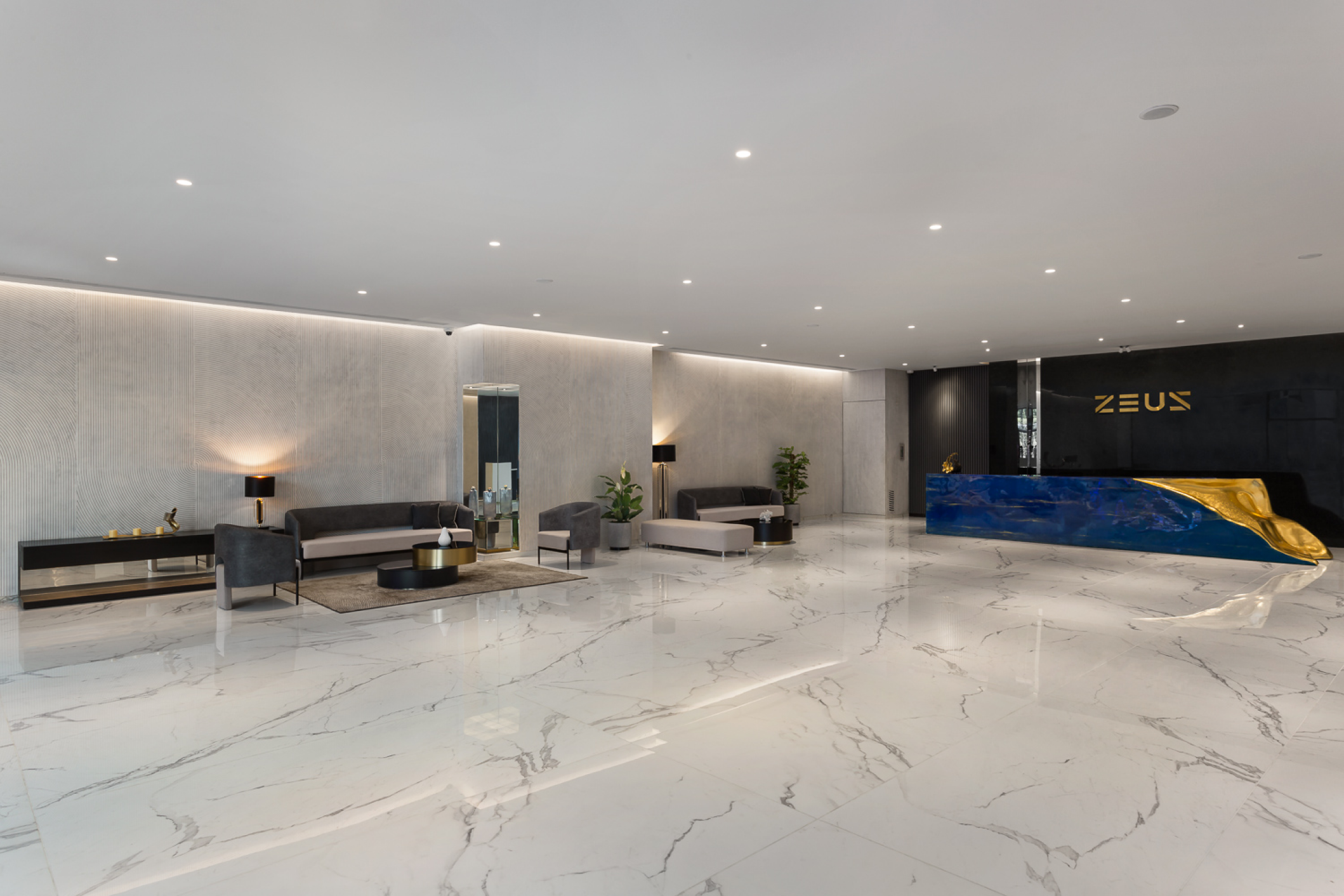
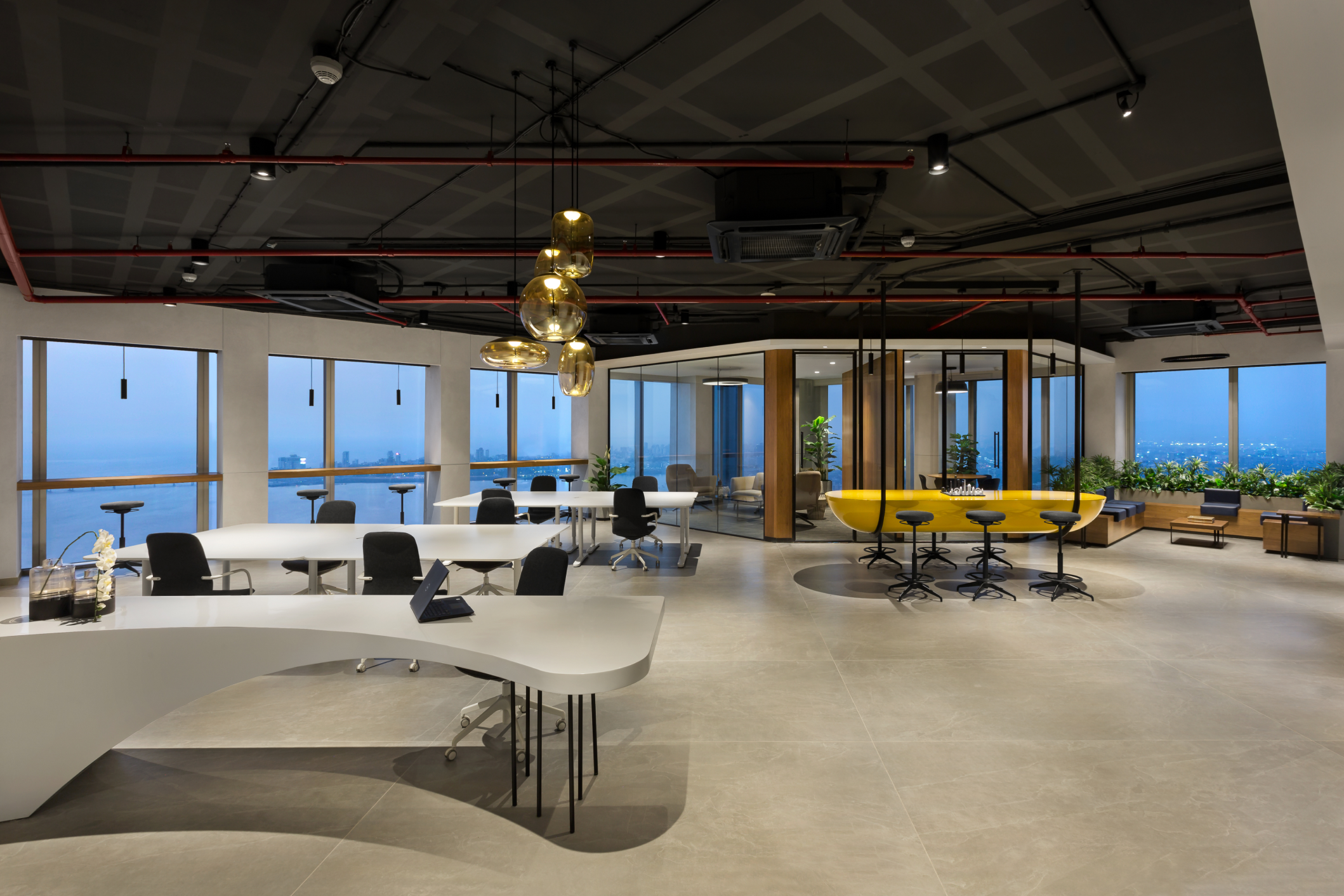
Credits
Project Team
Ex SSA
3D Credits
Picture Credits
Certifications
Consultants
Awards