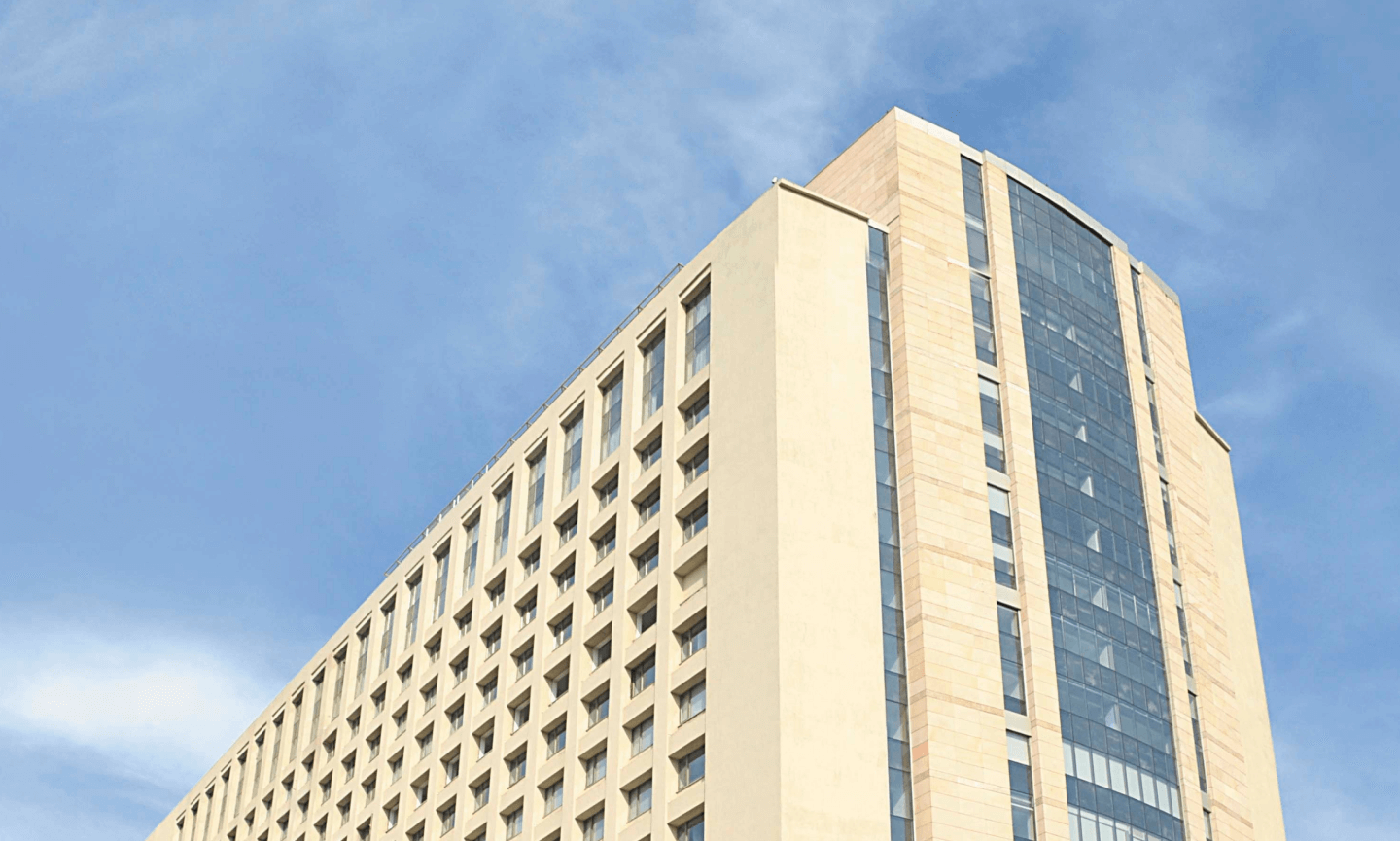
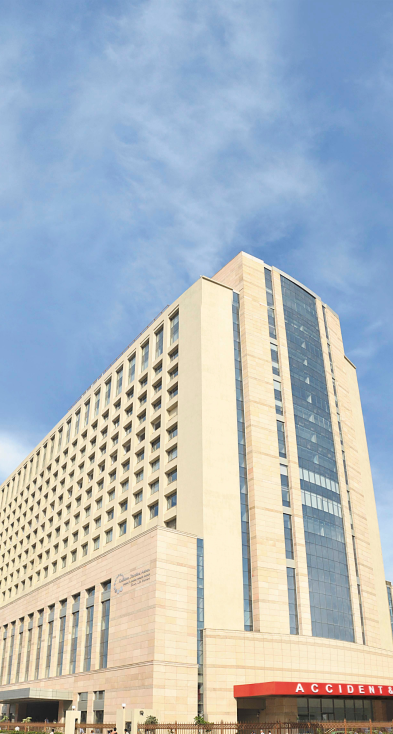
The Kokilaben Dhirubhai Ambani Hospital, located in Andheri, Mumbai, is a groundbreaking healthcare facility that epitomizes innovation and compassion. Originally envisioned in 1997 by the renowned cardiac surgeon, Dr. Nitu Mandke, as a cardiac hospital, the project underwent a transformative journey. Following Dr. Mandke's tragic demise in 2003, the Reliance ADAC group assumed stewardship in 2004. Subsequently, in 2005, a comprehensive overhaul of medical planning occurred, envisioning the hospital as a super specialty medical facility under the Mandke Foundation's auspices. This visionary endeavor culminated in the hospital's realization, standing as a beacon of hope and healing since its inception in 2008.
Unlike other hospitals in the country where nearly 60-80 per cent of space is utilised for patients' room, this hospital uses only 40 per cent. The balance is utilized for state of the art medical facilities. With a sprawling construction area of 10,30,000 sq.ft. and a budget of Rs. 650 Cr., the hospital boasts 750 beds and an array of cutting-edge medical amenities.
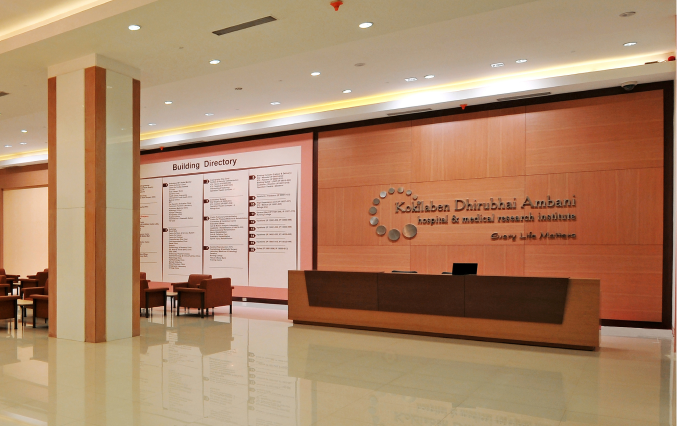
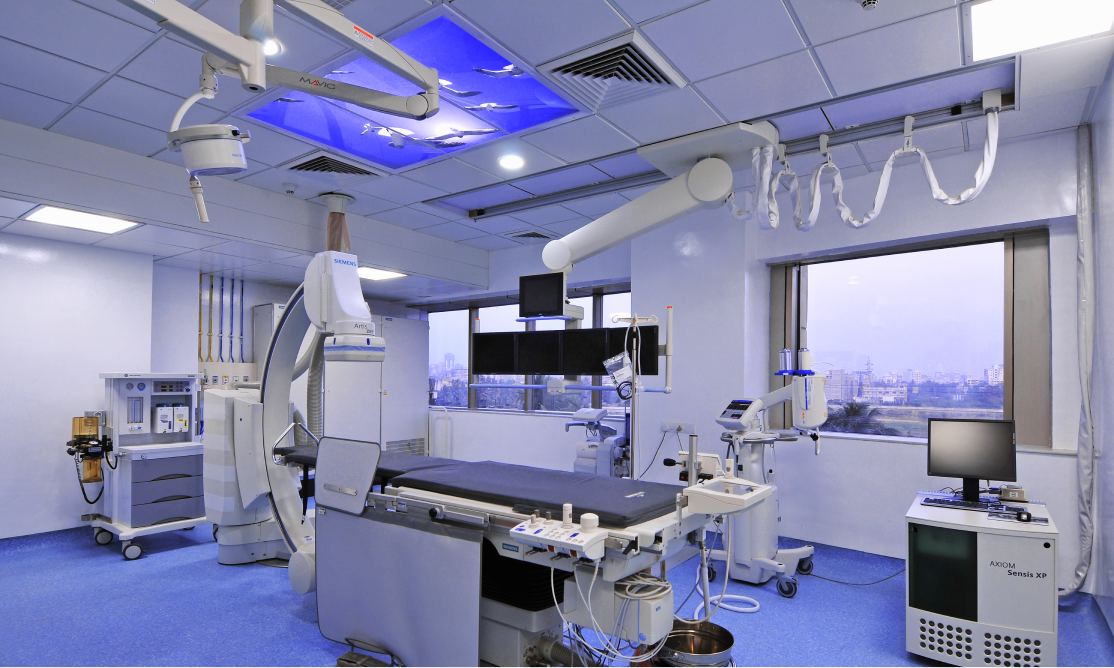
Expertise
Architecture & Interior DesignLocation
Andheri, MumbaiProject Typology
HealthcareClient
Mandke Foundation Medical and Research CentreSite Area
10,00,000 Sq.Ft.Year of Completion
2008Project Team
Anuja Sawant, Alpa Shikre, Tushar Parab, Sagar Ranganekar, Dipti Haldankar, Kishore Waghela & Dashrath RedijAt KDA Hospital, our architectural vision surpasses traditional limits, embodying creativity and practicality. Our superstructure comprises two towers—an original tower dating back to Dr. Mandke's tenure and a contemporary counterpart adjacent to it on the west. With thorough attention to detail, our facade seamlessly integrates Indian Bansi Paharpur pink sandstone, glass, and textured painting, exuding both sophistication and modernity. Housing 30 elevators, 3,000 tonnes of HVAC, and 10 MW of power, our facility stands as a testament to unparalleled infrastructure. Equipped with an Integrated Building Management System (IBMS), intelligent fire detection, and comprehensive security measures, every aspect of our architecture prioritizes safety and efficiency.
From the thoughtful layout of critical facilities on lower floors to the provision of specialized medical services on upper levels, our design ensures seamless navigation and optimal care delivery. The upper basement accommodates parking for 200 cars, while the lower basement houses essential service areas such as AC plants, electrical rooms, and kitchen facilities, ensuring the smooth operation of hospital services. As pioneers in healthcare architecture, we redefine architectural excellence, setting new standards for medical facilities worldwide.
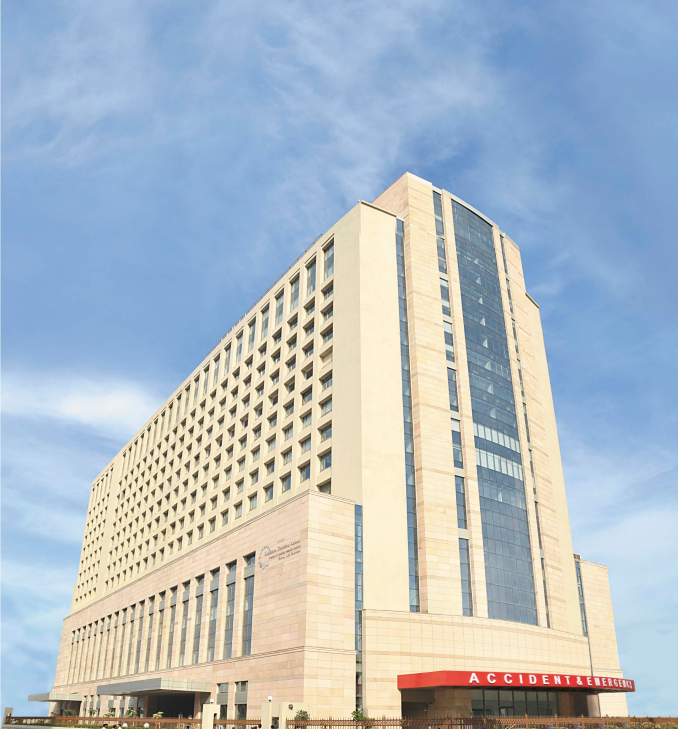
The main concept adapted by us was “Bringing hospital & homes together” for the patient to have a Rejuvenating experience. The theme of NATURE was incorporated by SSA, as nature is a complex and multifaceted concept that can reflect different aspects of reality, culture, and knowledge. The simplicity, meticulous zoning, well-planned grid, and axial access of this construction are its primary features.
It is a 104,000 sq ft facility that houses 400 patients and 100 guest rooms for their relatives. It features state-of-the-art medical units, regular staff training programs, and a cardiothoracic surgical program. The facility includes 14 operating rooms, 3 cardiac catheterization laboratories, 14 bedded dialysis units, a blood bank facility, doctor and staff accommodations, and a banking facility. The lobby also houses a cafeteria, drug store, travel agency, post office, and basement parking for 350 cars. With such high-end medical facility and hospitality towards the patients and staff makes KDAH feel like home.
SSA has taken special efforts to make the “ Hospital which is not drab and sterile, but place that can brings life and a familiar family environment” - a place for Rejuvenation.
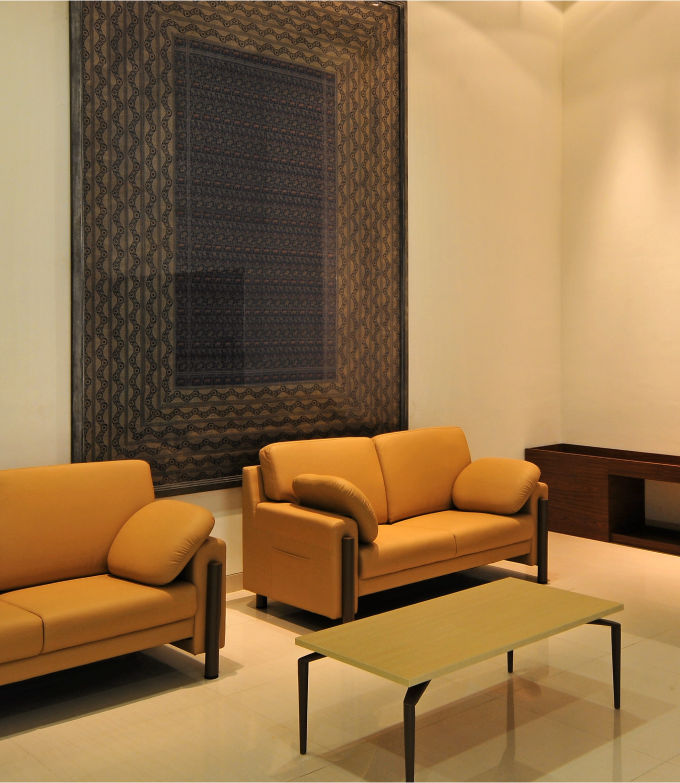
In formulating this design concept, we relied on principles of color theory. These principles guided the distribution of colors, aligning them with the nature-theme tailored to specific medical specialties and levels within the facility.
Patient rooms are themed with tranquil aqua hues, while operation theaters and facilities embody the vast expanse of the sky. Outpatient floors embrace the natural motifs of leaves and woods, creating a soothing environment. The gynecology floor features soft pink and blue floral tones, catering to the needs of women, while pediatric floors are adorned with cheerful colors and whimsical wall decorations, delighting children of all ages.
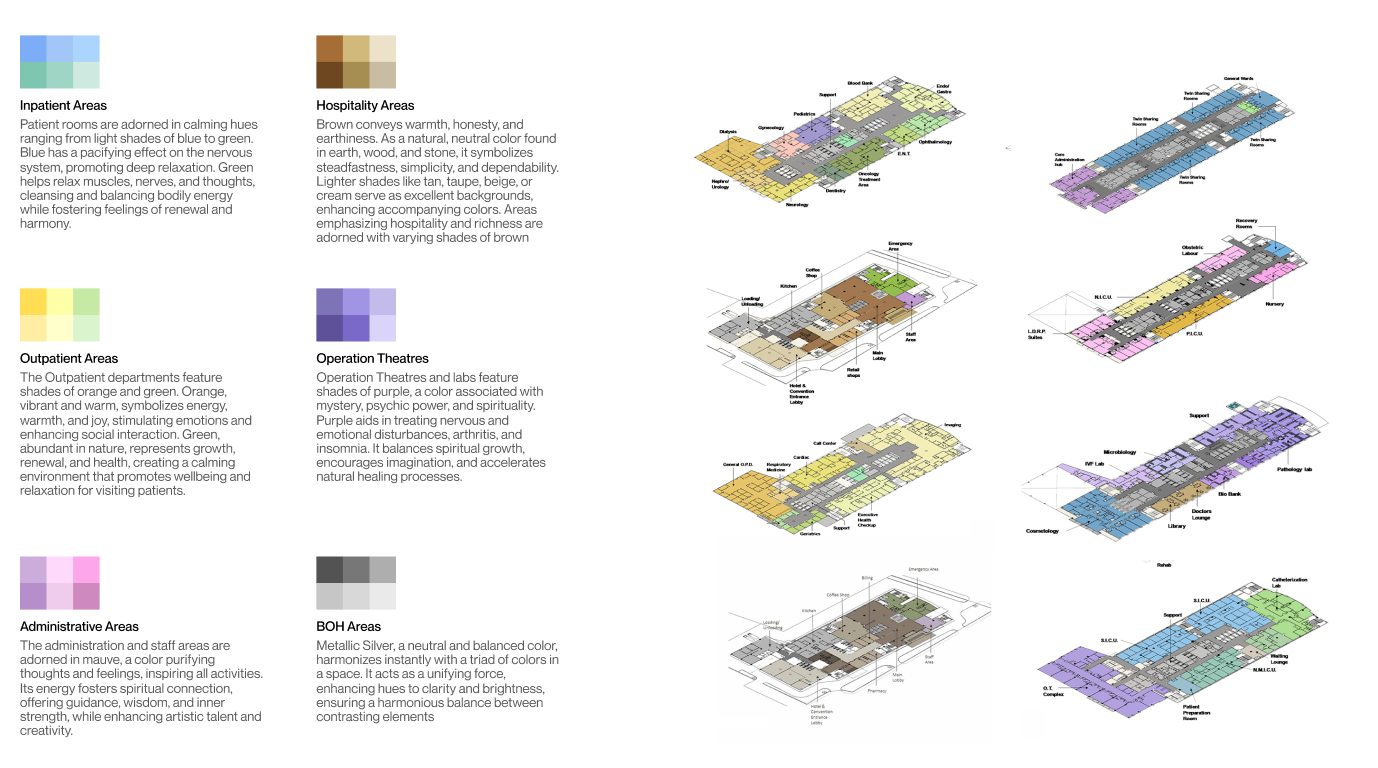
Our hospital's interior design seamlessly integrates natural elements with modern aesthetics, creating a serene environment ideal for healing. Each floor is themed after different aspects of nature, such as water, sky, wood, earth, flowers, and leaves. These themes imbue the facility with a sense of tranquility and diversity, enhancing the overall atmosphere and promoting well-being for both patients and staff. These themes are incorporated thoughtfully into flooring, wall colors, doors, curtains, paintings, crash rails, and other interior elements, enriching the healing experience for all.
The ground floor lobby embraces an earthy theme, featuring sand-textured flooring tiles that evoke a sense of natural tranquility. Magnificent lobby columns are adorned with rough Indian Bansi Paharpur pink sandstone, juxtaposed with polished agglomerate stone for added visual interest. Texture paints on the large walls infuse warmth into the space, while the adjacent cafeteria is delineated by 12 -ft high glass fixtures, enhancing the lobby's grandeur and depth. This natural aesthetic extends to complementary areas like the gift shop, pharmacy, beauty parlor, and fine dining restaurant, as well as the patient suites on the 16th floor. These suites, designed as cozy retreats, feature veneered bed head panels, paneled walls, rustic wallpaper, sheer curtains, and inviting fabric colors, creating a homely ambiance for patients and their familie
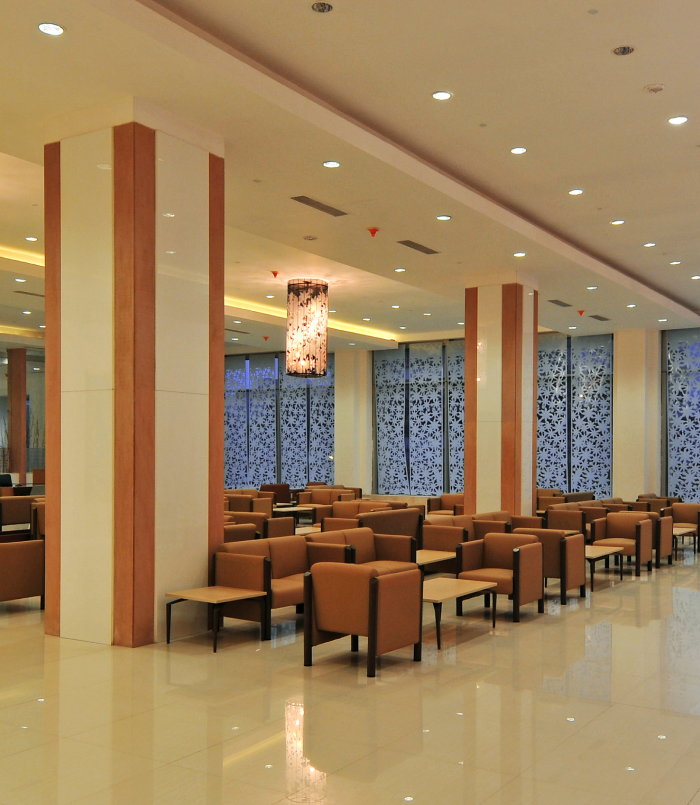
The 16th-floor patient suites are reminiscent of cozy, home-like environments, particularly crafted with wooden vertical louvers, rustic wallpapers, and sheer curtains that imbue warmth and comfort. Attached toilets for both patients and relatives provide a tranquil retreat amidst the clinical setting, enhancing the overall sense of homeliness. Special emphasis has been placed on recreating a home-like atmosphere, aiming to make the recovery process more pleasant for patients. "Getting better never looked prettier," remarked one patient who indulged in a salon treatment within the hospital premises. This salon, along with other facilities, was conceptualized with the sole purpose of providing relaxation to both patients and medical staff.
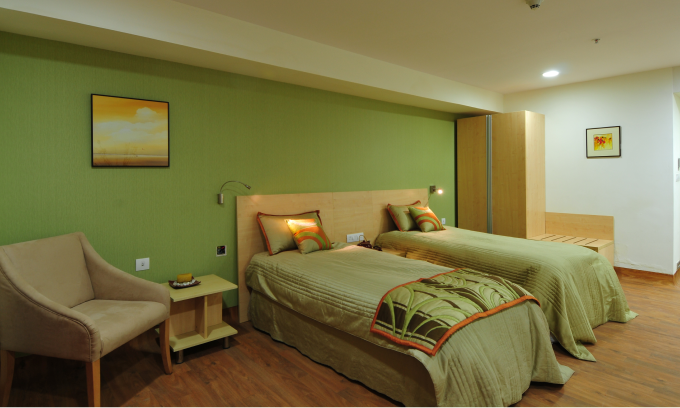
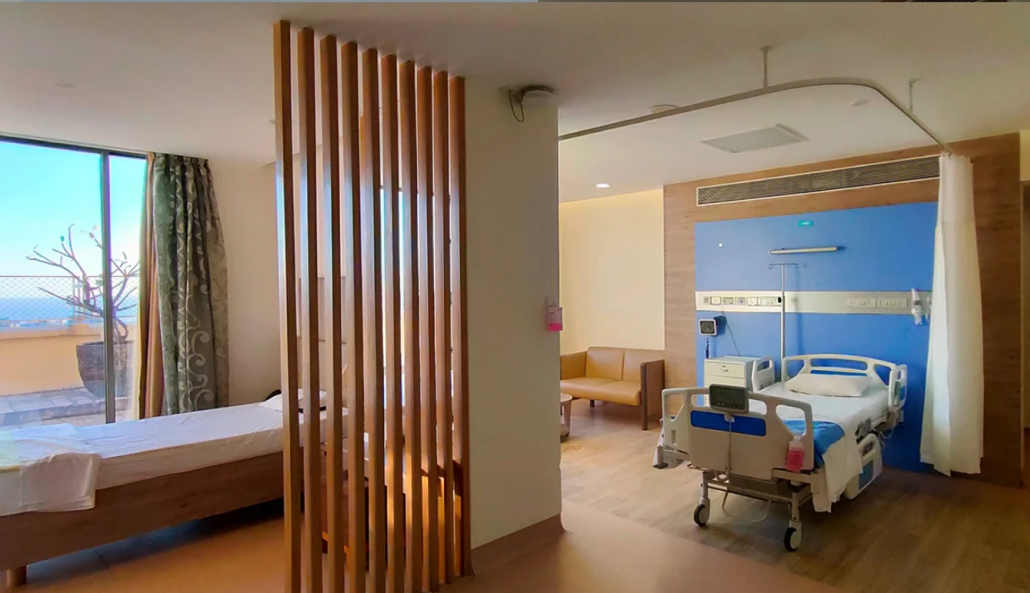
The hospital prides itself on its sophisticated medical facilities, seamlessly integrating state-of-the-art equipment like MRI, CTSCAN, and linear accelerators into its design to ensure optimal patient care. Furthermore, the laboratories complex on the 7th floor exemplifies cutting-edge technology, enhancing efficiency and facilitating seamless workflow for both outpatient and inpatient services. Pneumatic shafts further streamline operations, underscoring the hospital’s commitment to providing exceptional healthcare services.
Credits
Project Team
Ex SSA
3D Credits
Picture Credits
Consultants