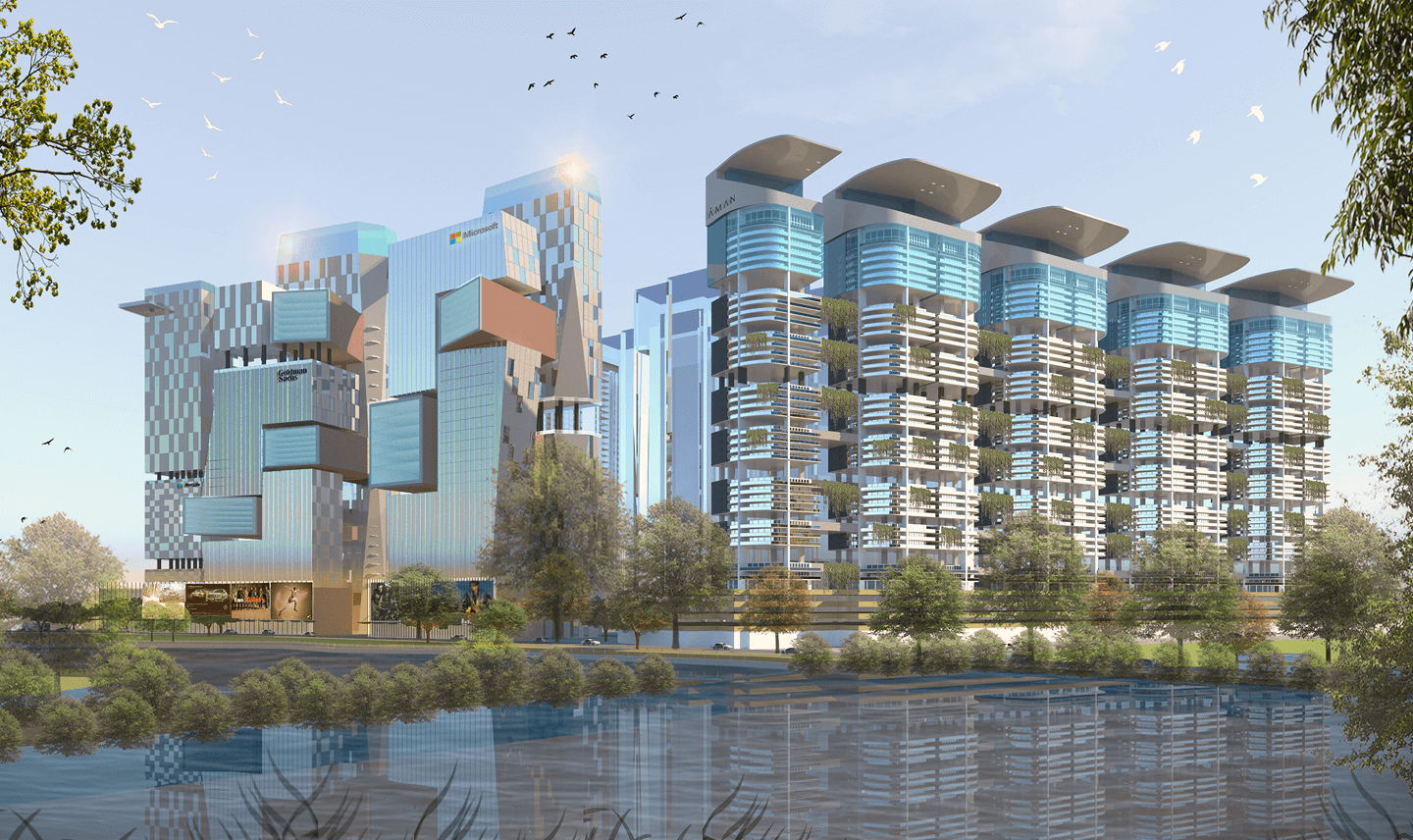
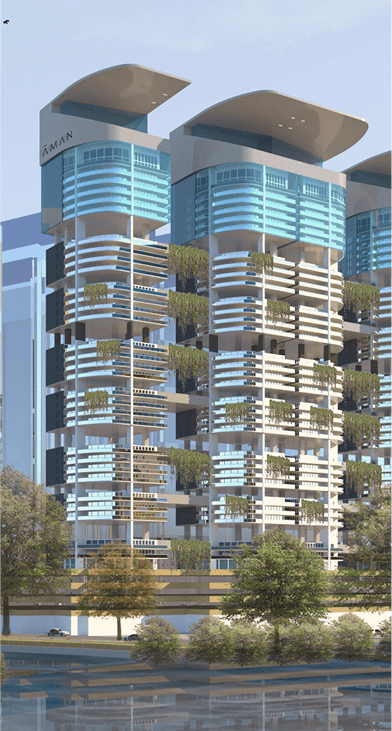
Mahim Bay stands at the crossroads of Mumbai’s rich history and its future potential. The urban renewal plan seeks to restore the Mithi River and rejuvenate the waterfront, connecting the heart of the city with its rich cultural legacy. Through this project, we aim to blend Mumbai’s past with its future, offering residents and visitors a unique blend of historical significance, vibrant waterfront activities, and modern conveniences. The architectural design seamlessly integrates with the surrounding environment, ensuring that the area maintains a sense of openness and visibility while incorporating new, dynamic elements like high-rise residential communities and commercial hubs. This project embodies a vision where sustainability and livability are at the forefront of every design choice, from green spaces along the riverfront to energy-efficient homes that reduce the environmental footprint.
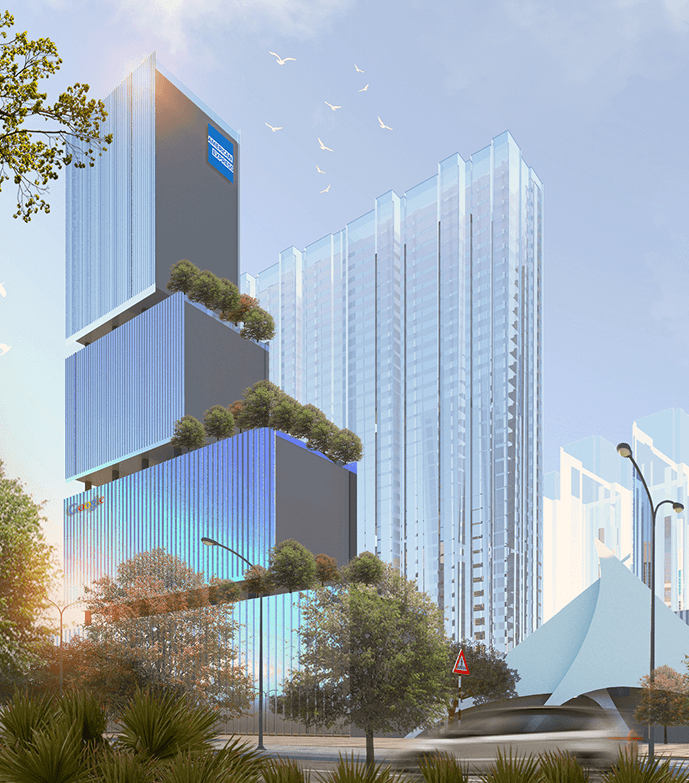
Expertise
ArchitectureLocation
Mahim, MumbaiProject Typology
Urban PlanningClient
Kohinoor GroupSite Area
16,50,000 Sq.Ft.Year of Completion
On goingProject Team
Pankaj Palshikar, Sagar Rangnekar, Yatin More, Prachi Karnik, Bijal Parikh, Swati Ray, Kinjal Druv & Archana VyasThe design of Mahim Bay focuses on redefining urban living with cutting-edge architecture and improved accessibility. The riverfront, once marred by old factories and low-rise housing, is being transformed into a thriving mixed-use area. Iconic skyscrapers will rise as new landmarks, offering panoramic views of the river and contributing to the city’s skyline. The built form emphasizes openness, transparency, and connectivity, ensuring easy public access to the waterfront. Wide boulevards, pedestrian walkways, and sloped designs cater to people with disabilities, creating an inclusive environment. The revitalization of the old railway station into a transport hub will enhance connectivity, making Mahim Bay a focal point of urban life in Mumbai.
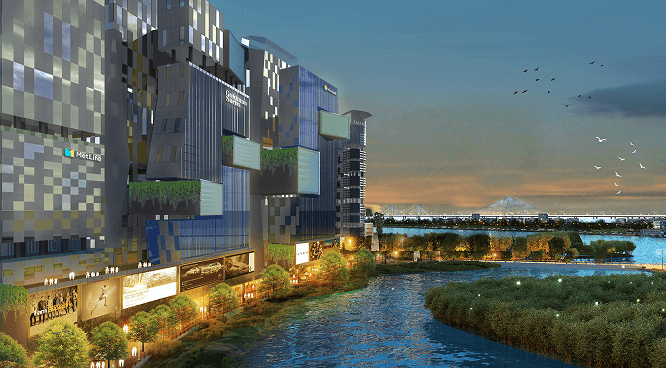
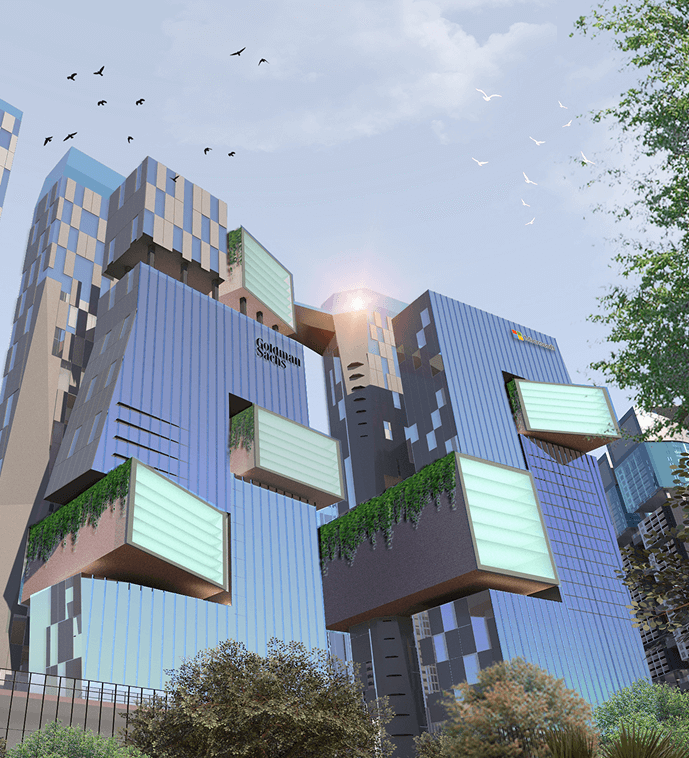
At Mahim Bay, the interiors reflect a commitment to both comfort and sustainability. The residences are thoughtfully designed to create a harmonious living space, where each apartment maximizes natural light and space while incorporating sustainable materials and energy-saving solutions. The 3BHK, 4BHK, and duplex units range from 1,000 to 2,400 sqft, offering residents a variety of living options suited to their needs. Inside, the design blends elegance with functionality, with spacious layouts, smart home technologies, and luxurious finishes that create an elevated living experience.
The clubhouse, featuring a gymnasium, spa, yoga lounge, and swimming pool, offers a personal sanctuary for residents, while the ample green spaces and activity areas — including a boating area for fishing and sightseeing — ensure that residents are always connected to nature. The combination of sustainable design, contemporary aesthetics, and high-end amenities ensures Mahim Bay remains a beacon of modern living in Mumbai.
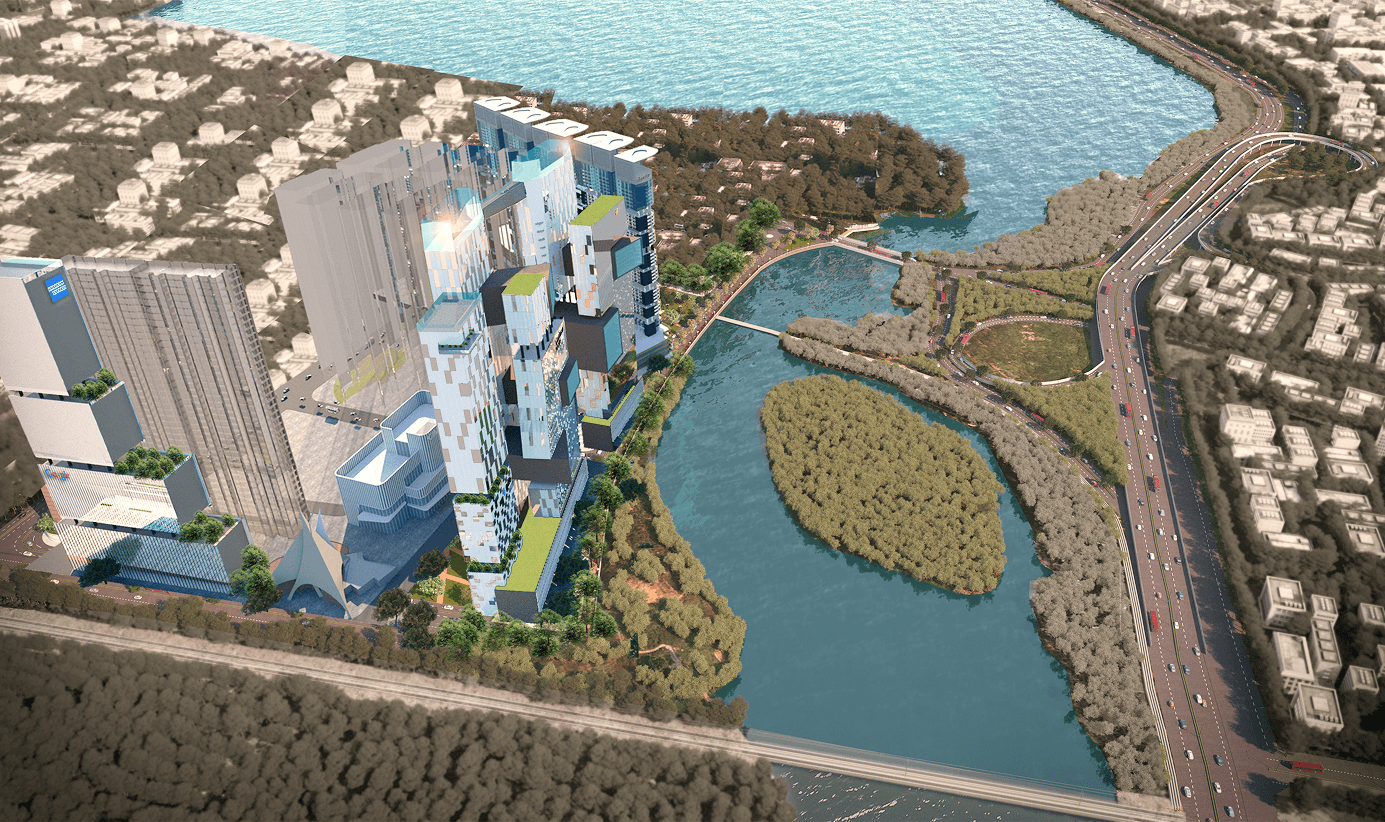
Credits
Project Team
3D Credits