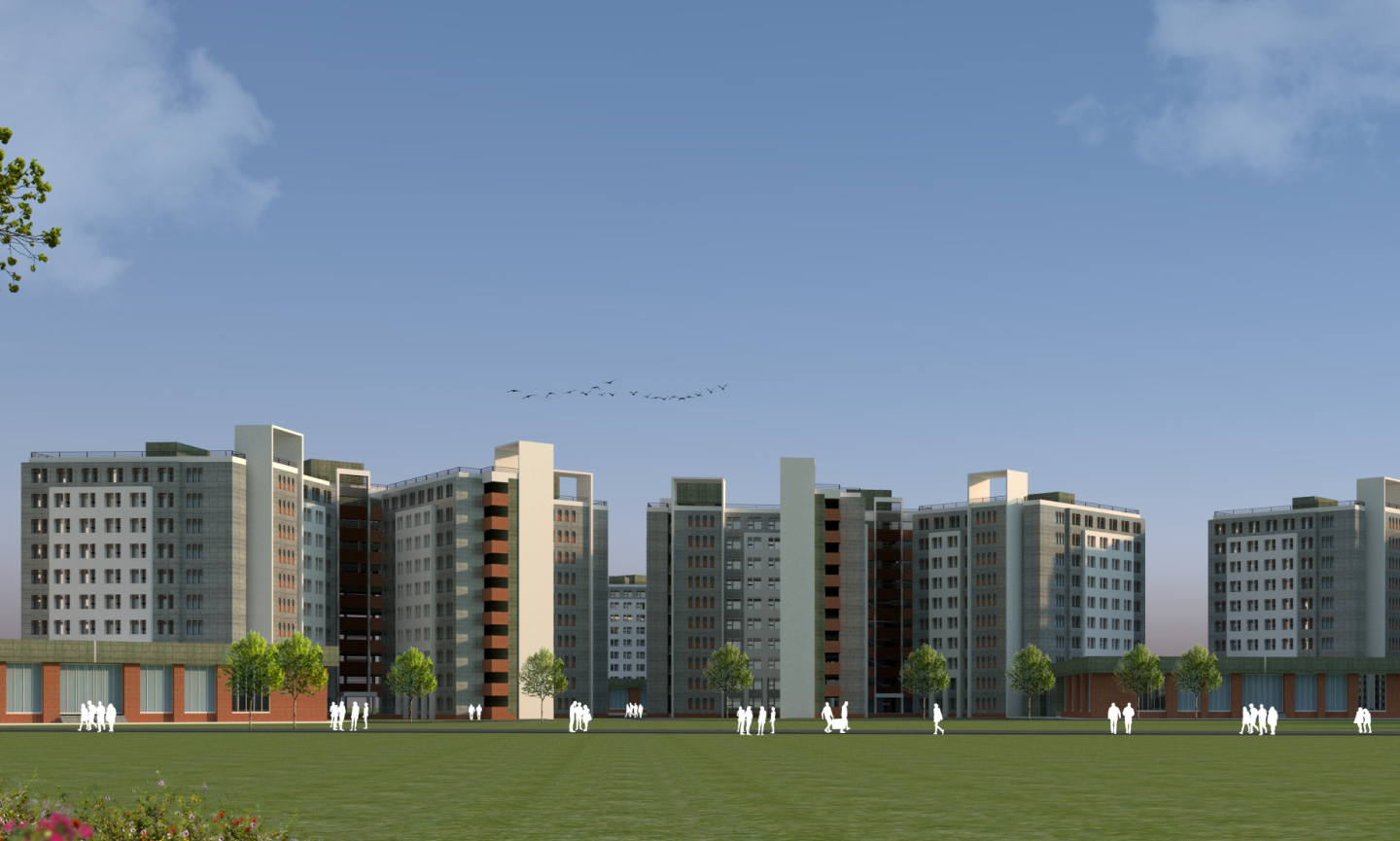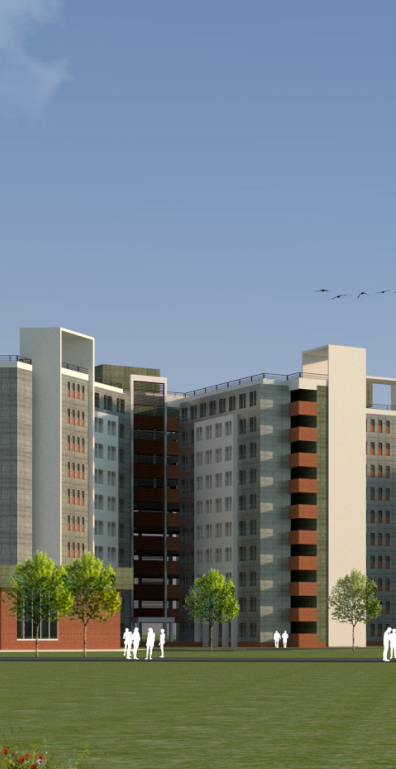

The Masterplan shapes a seamless blend of functionality and aesthetic appeal, establishing a unified flow with key spaces like the Arrival Court, Academic Spine, and Arcade. Thoughtfully designed to guide movement and interaction, the plan celebrates human scale while providing flexibility for future growth. Careful consideration of materials ensures that the campus maintains its architectural integrity, avoiding the use of unsuitable elements like aluminium composite panels and acrylic laminates. The chosen form offers dynamic connectivity, making the campus an evolving environment that thrives with time.

Expertise
Architectural designLocation
Dharwad KarnatakaProject Typology
Education (Unbuilt Competition Project)Client
IIT DharwadSite Area
470.21 AcreYear of Completion
Unbuilt-2018Project Team
Amit Chaubal, Kaustubh ShevadeNestled in a rural landscape, the campus embraces its surroundings, with forest divides shaping the layout into two distinct zones: East and West. The elevated academic zone symbolizes intellectual prominence, while residential areas and hostels are nestled nearby, promoting easy access and a sense of community. Central recreational and sports hubs are strategically placed for all, fostering interaction and balance. The design ensures privacy for living areas while maintaining a harmonious connection between spaces, blending seamlessly with the natural contours of the land.

The heart of the campus beats along a powerful central axis, linking the Arrival Court to pivotal spaces like the library and a tranquil water feature. This axis is not just a pathway, but the soul of the campus, connecting academic and social hubs with a clear sense of purpose. Open courts, vibrant Arcades, and architectural colonnades infuse life into public spaces, while the Central Library, at the pinnacle of the axis, serves as a beacon of knowledge and inspiration. Strategic gateways mark entrances to major academic and social areas, providing welcoming thresholds that guide students through the journey of learning and collaboration.
This campus design is more than just a physical space—it is a thriving ecosystem that fosters creativity, collaboration, and sustainability. The integration of academic, residential, and recreational zones encourages movement and interaction, while expansive green spaces and open courts nurture the mind and spirit. The campus is not only a place to learn, but also a place where innovation, well-being, and community thrive for years to come.

Credits
Project Team
Part of SSA
3D Credits
Consultants