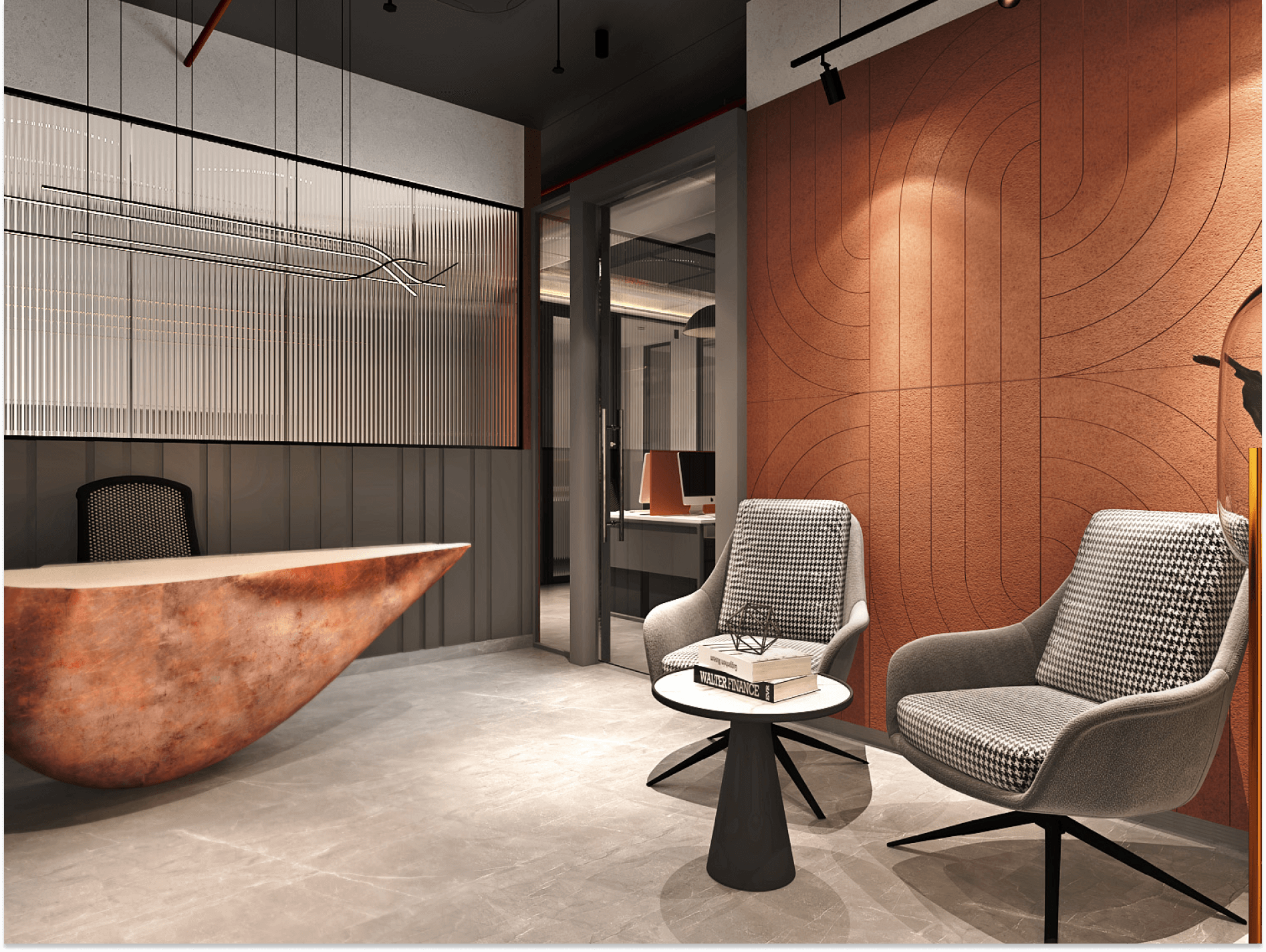
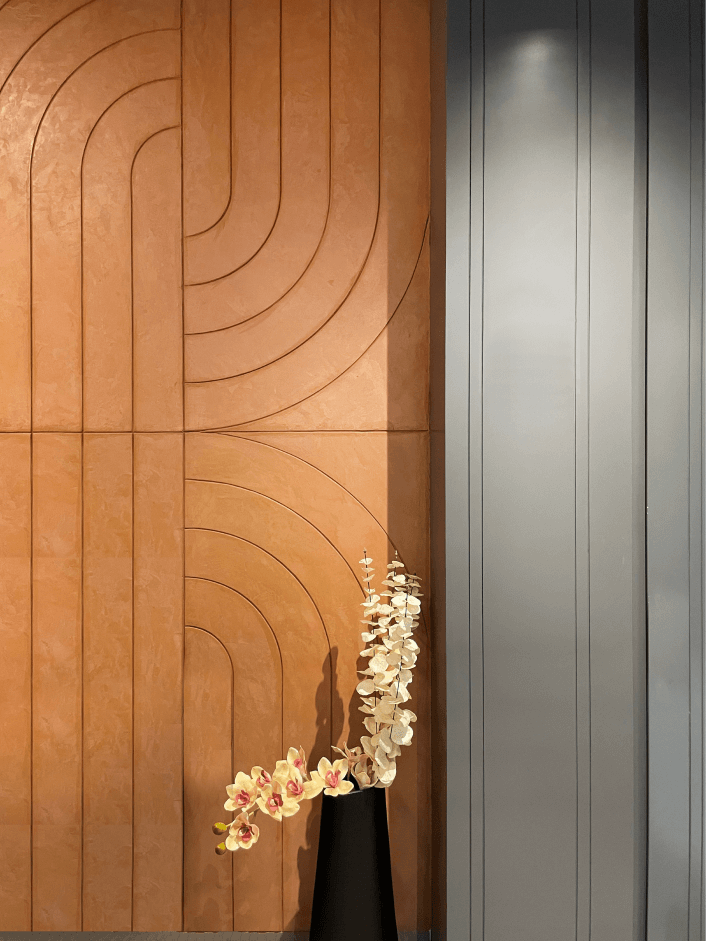
Rising on the 45th floor of India’s tallest mixed-use building, the Office 45 Office is a 1,000 square-foot space that serves as the heart of a family-run business. Designed with the principles of Vastu Shastra in mind, this thoughtfully crafted office brings together ancient wisdom and contemporary design to create a harmonious, energy-balanced environment. Throughout the office, straight-line planning and a judicious use of wooden elements create a warm and inviting atmosphere, while vibrant accents add pops of color, injecting energy and vitality into the space. Every aspect of the space, from its layout to its materials, has been carefully chosen to enhance positive energy and productivity. The result is a tranquil yet dynamic workplace that fosters focus, creativity, and success, making it a perfect example of how traditional philosophies can integrate with modern business needs.
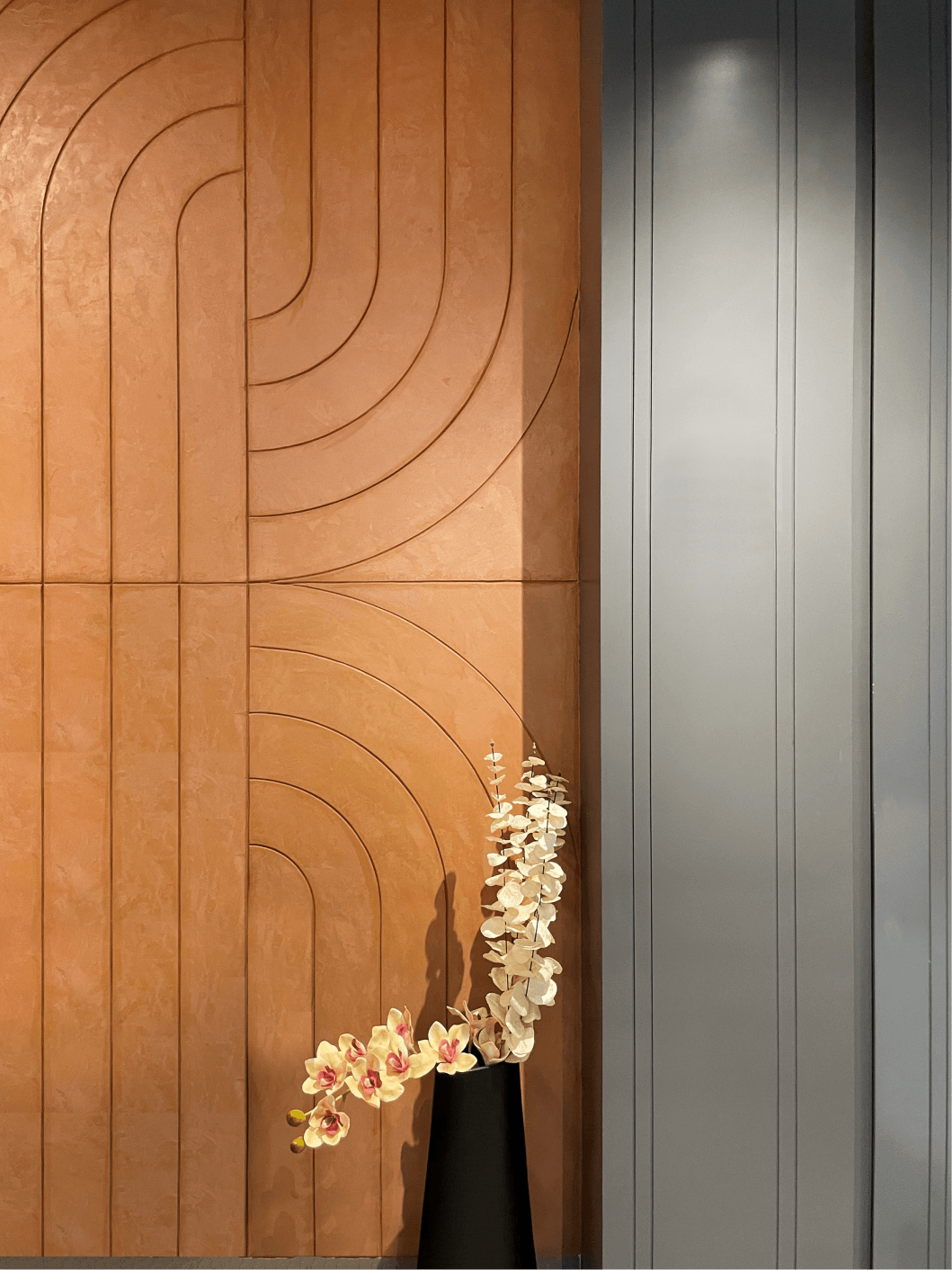
Expertise
Interior DesignLocation
Dadar, MumbaiType
CommercialClient
Mr.Tushar Raul & Mrs. Tejaswini RaulSite Area
1100 sq.ft.Year of Completion
March, 2023Project Team
Alpa Shikre, Manasi Kamat, Sneha Shedge & Dilip MandavkaTo create an impactful yet understated space, the material palette is kept neutral, featuring grey textures paired with natural materials like wood, veneer, and stone along with a touch of rust to add vibrancy and character. Upon entering, visitors are greeted by a modest yet elegant waiting and reception area. The centrepiece of this space is a beautifully handcrafted reception table, expertly engineered to appear cantilevered. Suspended above the reception area is a striking geometric sculptural lighting element, adding a touch of sophistication and visual interest. This striking feature not only captivates visitors but also reflects the office's dynamic and harmonious ethos, leaving a lasting impression.
The main office area is accessible through a sleek glass door, allowing an abundance of natural light to filter in. This spacious area is home to eight open workstations, neatly divided by eye-level screens to foster collaboration and productivity. The workstations are positioned to ensure that each employee has an unobstructed view of the surrounding space, promoting a sense of unity and cohesion.
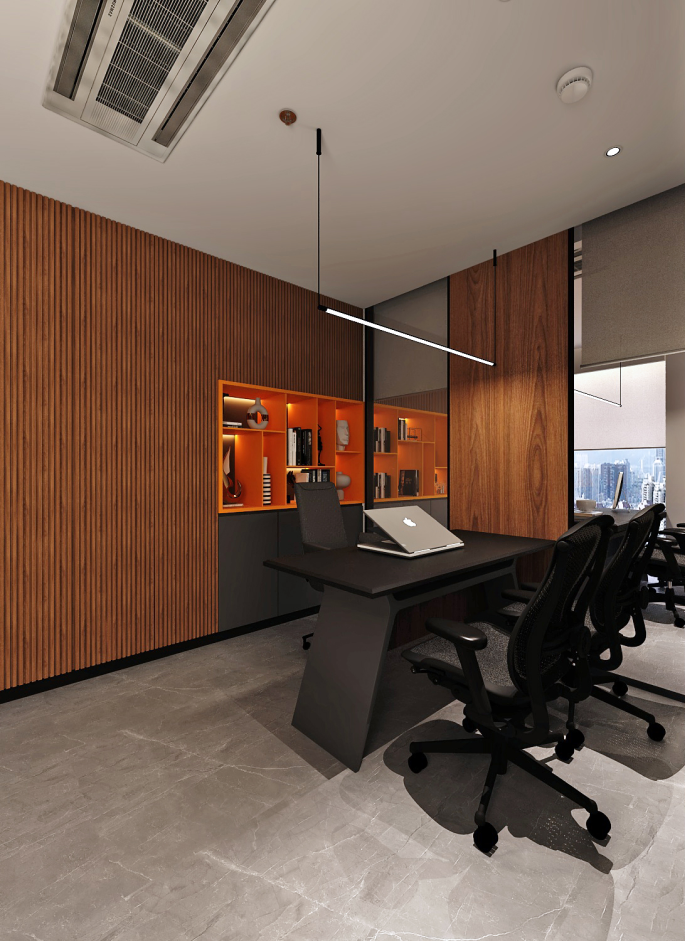
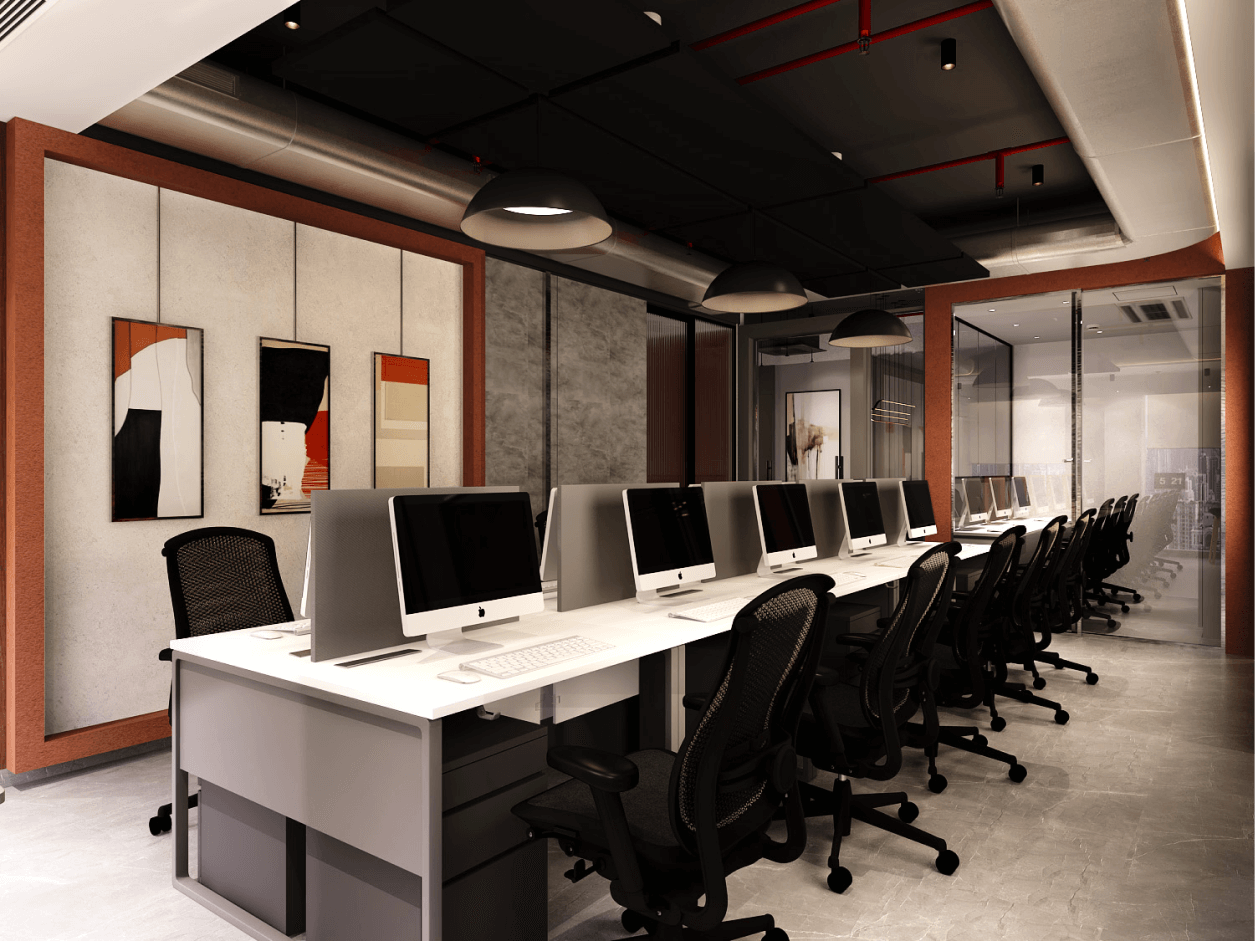
Designed with functionality and style in mind, the Office 45 Office conference room is an eight-seater space that facilitates seamless discussions. Geometric acoustic panels line the walls, enhancing sound quality and ensuring a distraction-free environment. The design adheres to the cohesive office palette of greys and browns, creating a warm yet professional atmosphere. Above the minimalist conference table, a bespoke lighting fixture provides ambient illumination, blending practicality with elegance. Each element, from furniture to finishes, is thoughtfully chosen to support collaboration and align with the overall design vision.
The director's cabin is a masterclass in understated elegance, combining sophisticated design elements with a sense of openness. Fluted panelling adds texture and depth to the space, while vibrant cuboids serve as striking focal points, creating an engaging backdrop that contrasts with the calm, professional atmosphere. Glass partitions enhance the cabin’s openness, allowing natural daylight to flood the room while maintaining a seamless visual connection with the surrounding office. This design approach promotes transparency and unity, fostering a sense of inclusion. Overall, the Office 45 Office project successfully blends functionality, elegance, and modern design, making it a dynamic and harmonious workspace.
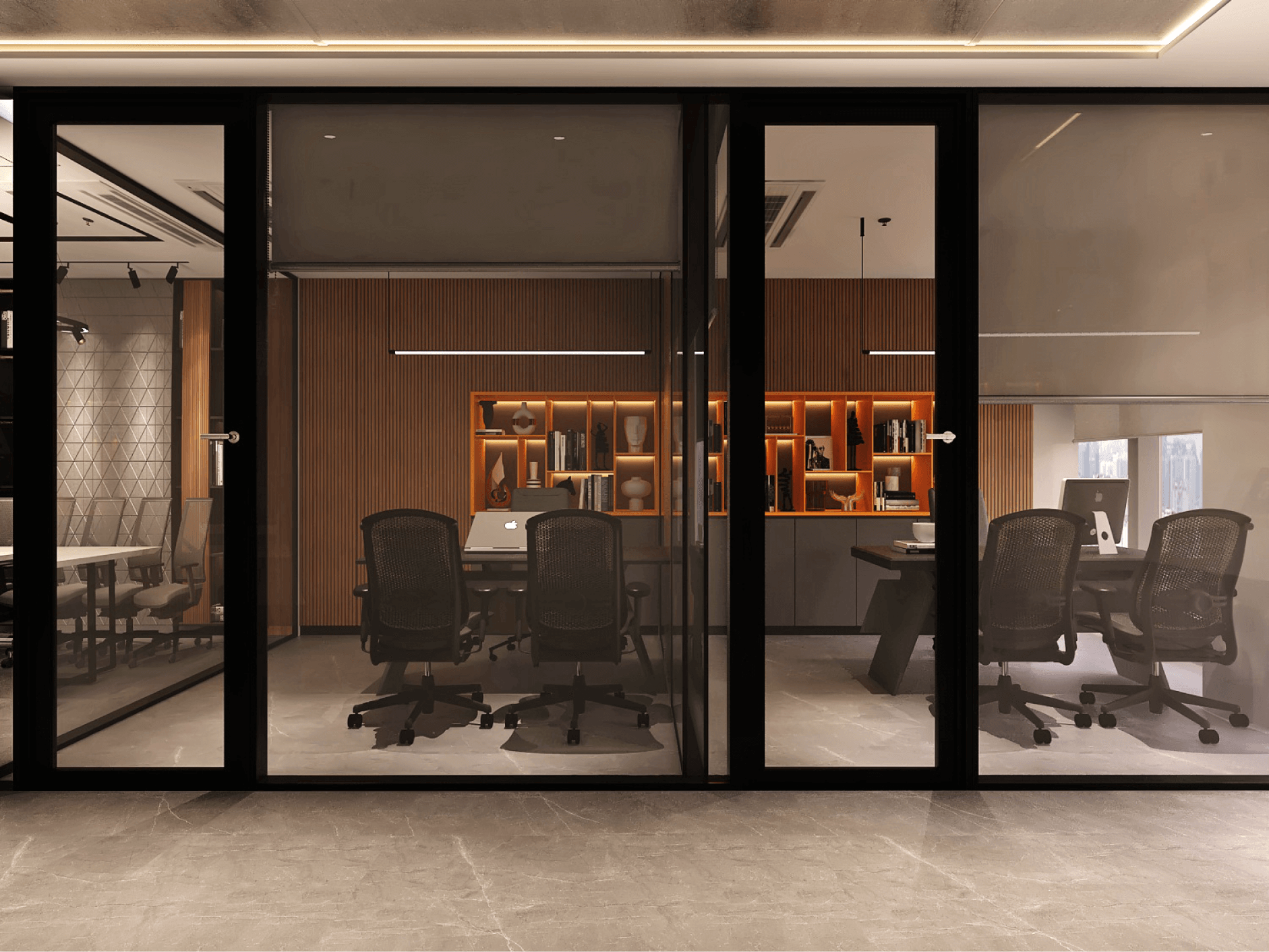
Credits
Project Team
Part of SSA
3D Credits
Consultants