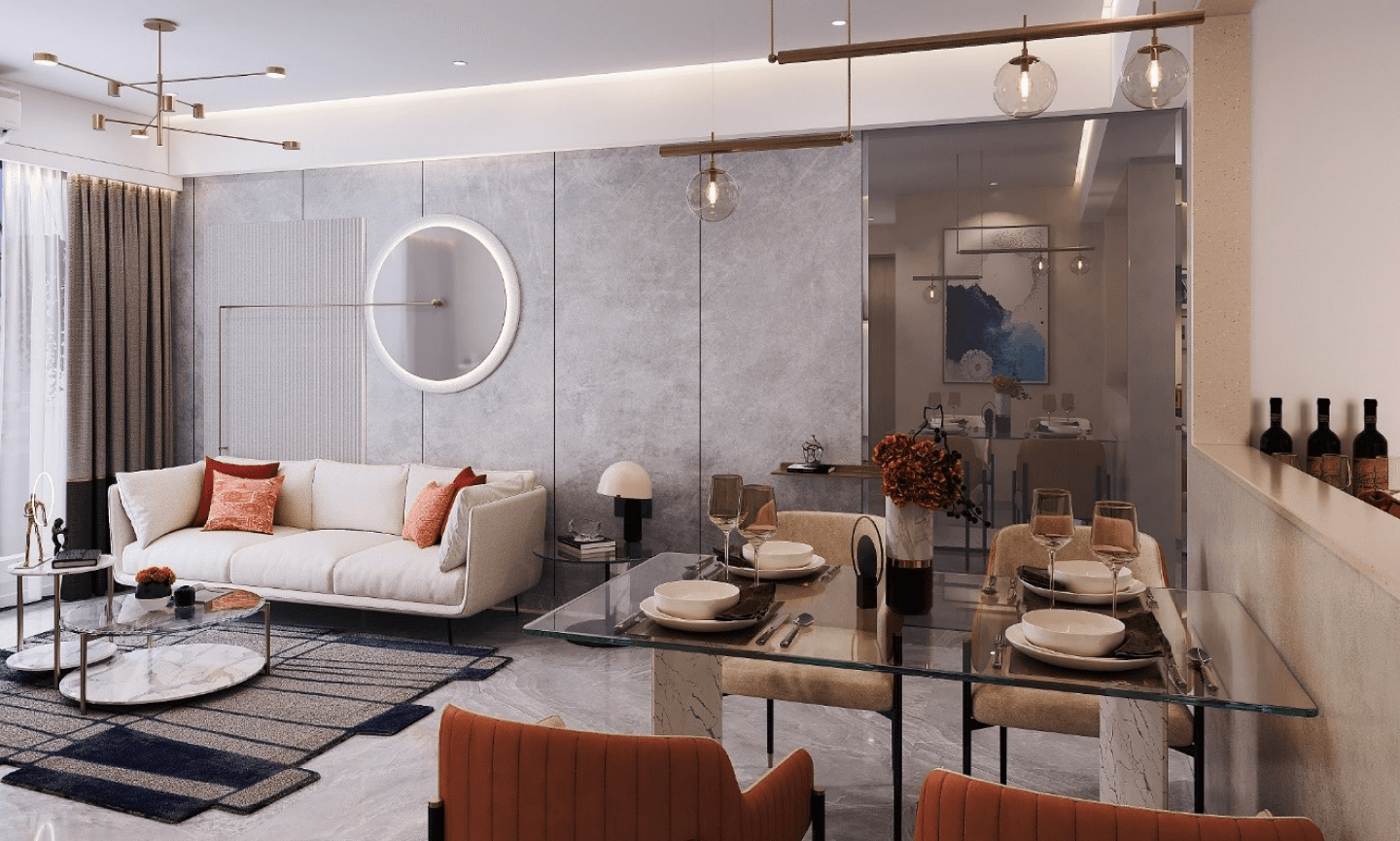
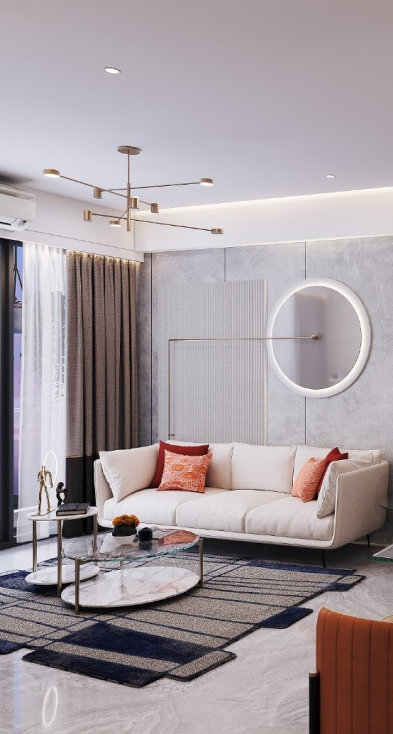
Surrounded by lush greenery and picturesque mountain ranges, the Parkwoods project is situated at Ghodbandar, Thane which overlooks the green landscape of Sanjay Gandhi National Park’s rear side.
This being the second phase of the already occupied Phase I project, the client was keen to launch this Phase II in Diwali 2023. The client had a clear vision to showcase New York style apartment interiors.
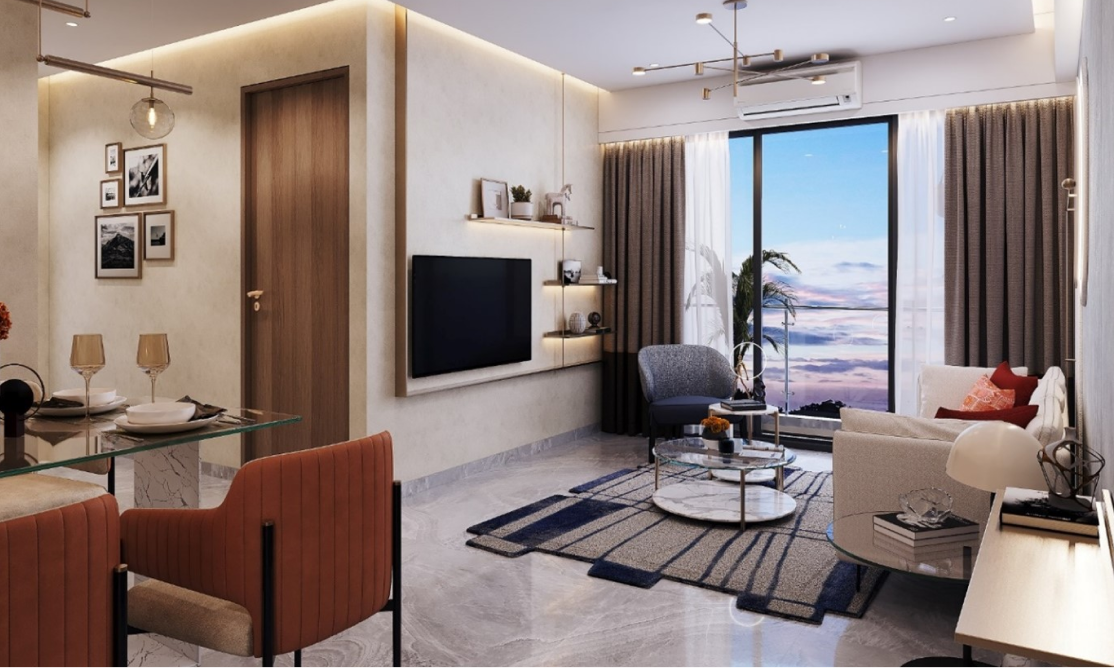
Expertise
Interior DesignLocation
Ghodbandar, ThaneProject Typology
Residential InteriorClient
Dynamix GroupSite Area
692 Sq.Ft.Year of Completion
November 2023Project Team
Avadhut Kadu, Ashwini Gandhi, Bhavana Khilare, Sasmit Tawade, Pritam Thakur & Shreyash PawarThe idea was to project maximum functionality, space optimization, and to create a cohesive aesthetic. An open layout was chosen to open up and maximize the space and to maintain a sense of flow between the rooms. The overall lighter colour palette induces a sense of a larger, more open space, while the darker tones of accent walls and bed backdrop add depth and sophistication to the rooms. Incorporating a combination of ambient, task, and accent lighting helps create layers of illumination to set the right mood for the individual areas of the apartment. Strategically placed windows and glass doors allows maximum natural light to stream in, thereby illuminating the indoors to look bigger and brighter.
The space is carefully curated using exquisite accessories, artwork, and decor elements. Textiles like rugs, curtains, and throw pillows are introduced to add texture and warmth to the rooms.
Bespoke details like accent walls, wallpaper, and decorative lights add character to the space.
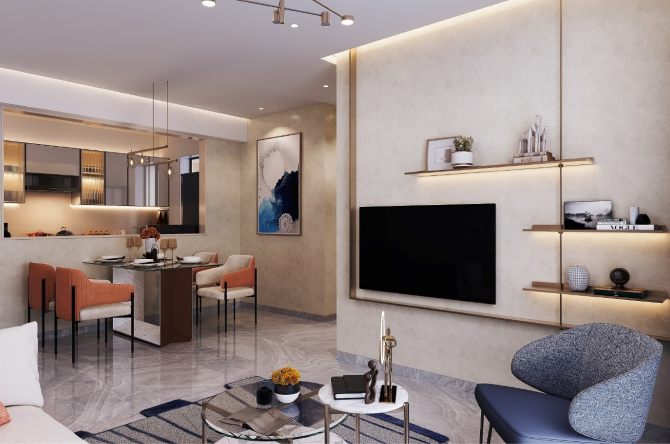
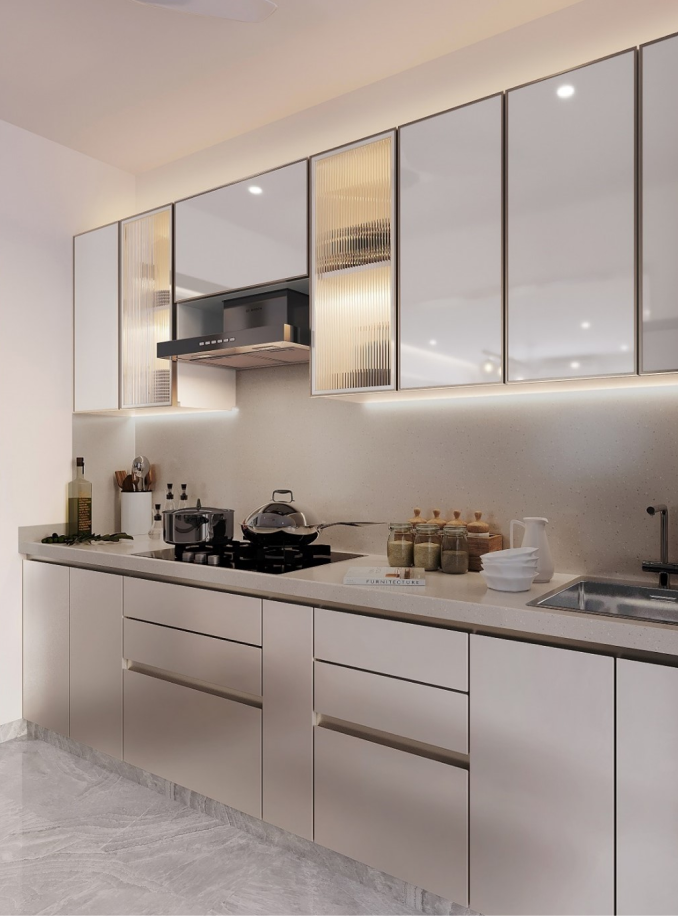
Credits
Project Team
3D Credits