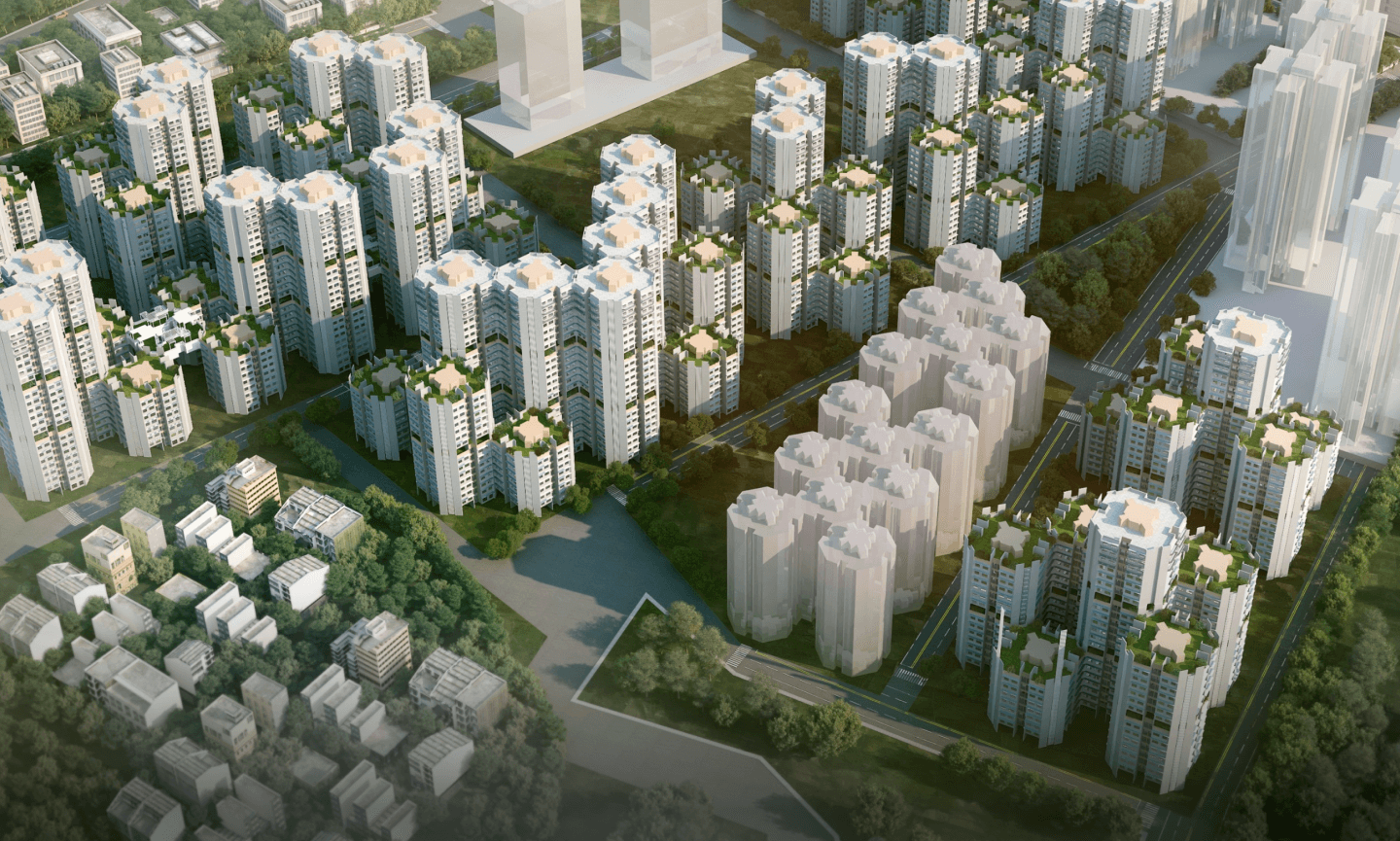
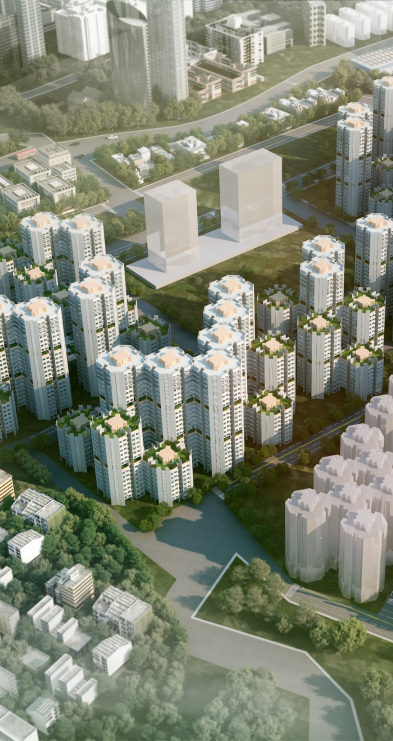
The redevelopment of the BDD Chawls at Naigaon, Dadar, Mumbai, represents a transformative endeavor aimed at revitalizing aging infrastructure into contemporary, eco-friendly housing complexes. With a primary focus on enhancing living standards and amenities for current residents, this ambitious project seeks to breathe new life into the heart of Mumbai's urban landscape. By maximizing land utilization to offset costs, the initiative aims to create sustainable, vibrant communities while preserving the rich cultural heritage of the area. Through a carefully planned redevelopment phase, the project endeavors to facilitate a seamless transition for tenants, ensuring a brighter, more prosperous future for generations to come.
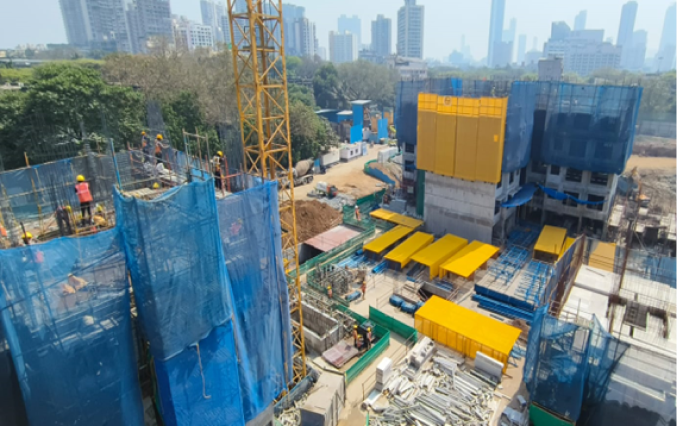
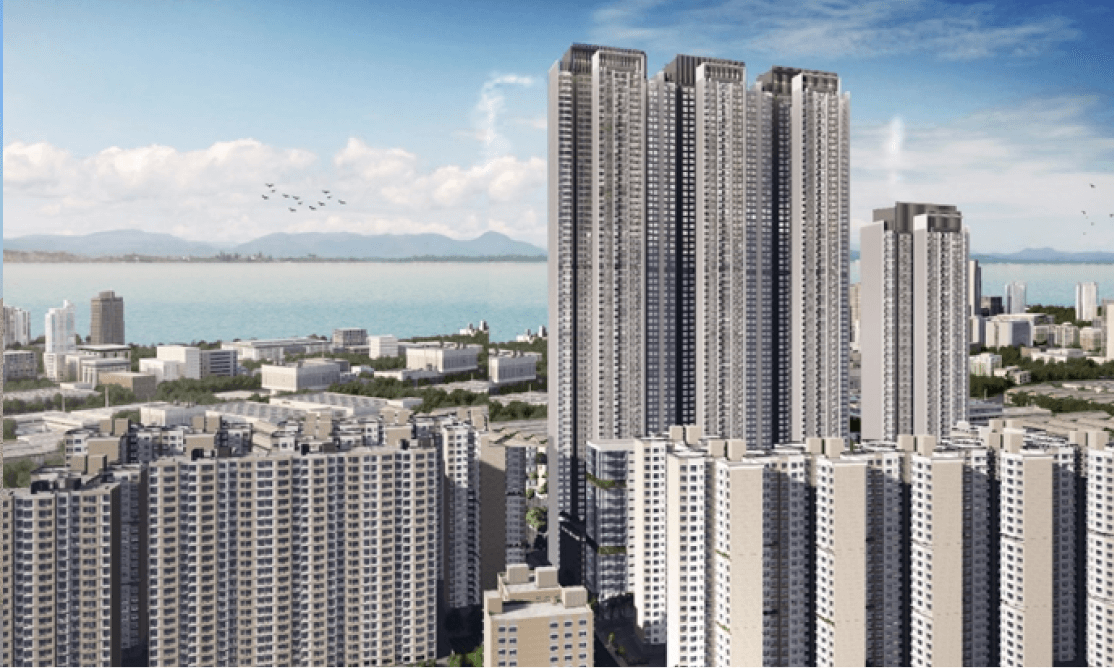
Expertise
Architecture & Project ManagementLocation
BDD Chawls on CTS, NaigaonProject Typology
RehabilitationClient
Mumbai Housing & Area Development Board, MumbaiSite Area
6.68 acresYear of Completion
OngoingProject Team
Pankaj Palshikar, Shashikant Sovani, Mona Shah, Mahesh Bhagwat & Sagar Rangnekar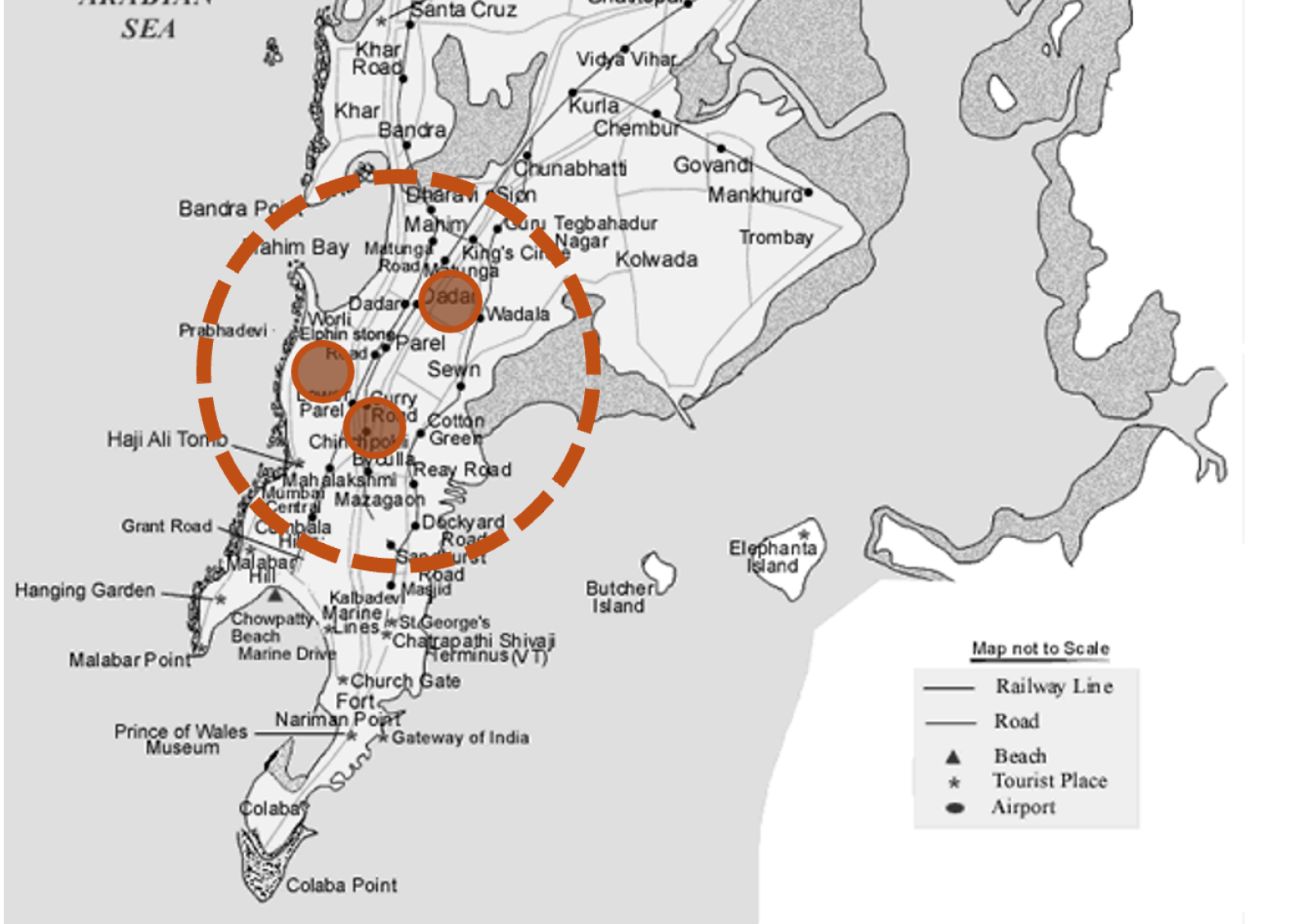 Site Plan
Site Plan
The design process commenced with a thorough examination of the historical significance and current state of the BDD Chawls. Collaborative efforts between Mumbai Housing & Area Development Board (MHADA), SSA, and L&T involved concept development, schematic design, and design development stages. Challenges such as infrastructure replacement, cost recovery strategies, and tenant relocation were systematically addressed through adaptive problem-solving and close collaboration. Quality control and inspection mechanisms were implemented to ensure adherence to design standards and project timelines.
The Redevelopment of BDD Chawls at Naigaon, Dadar, Mumbai project stands out with its innovative approach to optimizing land usage and integrating sales components for cost recovery. Designed with a tenant-centric focus, the project prioritizes comfort and convenience, offering spacious units with cross-ventilation, abundant natural light, dedicated parking facilities, and an unprecedented 12-year period of free maintenance. Emphasizing a smooth transition, the design ensures minimal disruption during relocation, maintaining safety and efficiency throughout. This redevelopment not only preserves heritage but also sets a new standard in urban living, enhancing the quality of life for its residents while honoring Mumbai's architectural legacy.
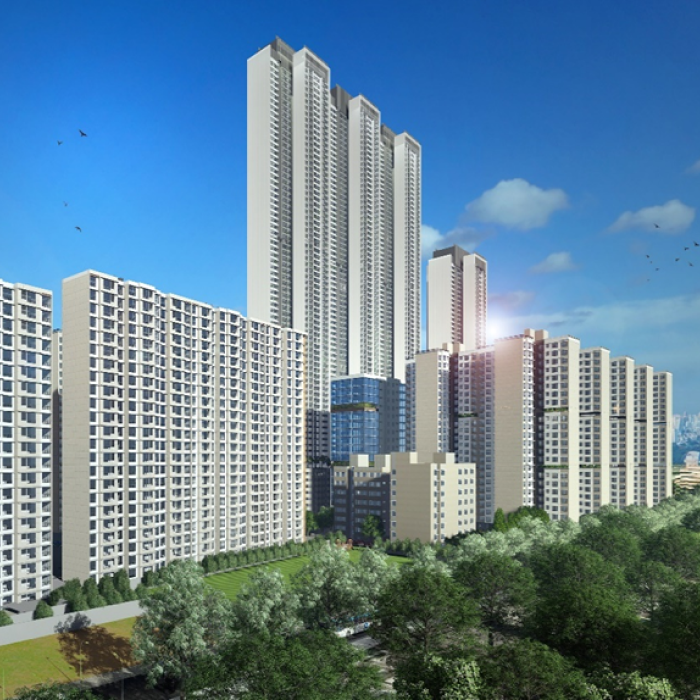
Credits
Certifications
Consultants