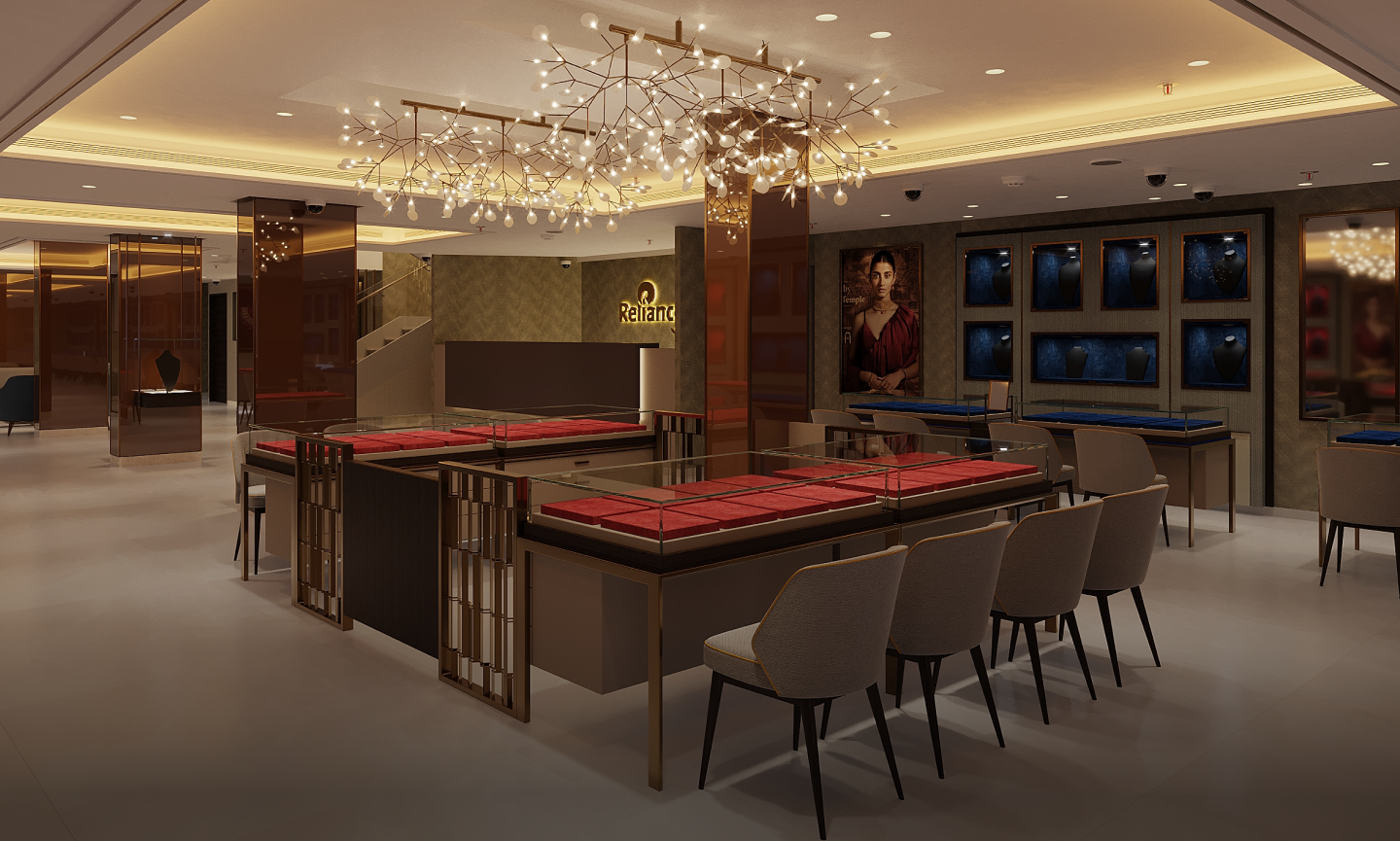
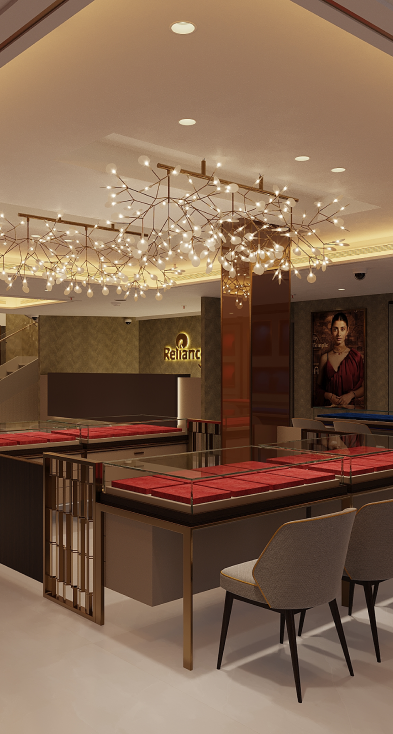
In the bustling city of Bhubaneswar, Orissa, our team embarked on a strategic initiative to revitalize the outlet store for Reliance Jewels, spanning a generous 10,000 square feet across both ground and first floors. Our primary objective was to elevate the customer experience while upholding the operational efficiency synonymous with the Reliance Brand.
Aligned with the client’s emphasis on accessibility over ultra-premium elements, we conducted extensive market case studies to inform our design approach, ensuring competitiveness while staying true to the essence of Reliance Jewels.
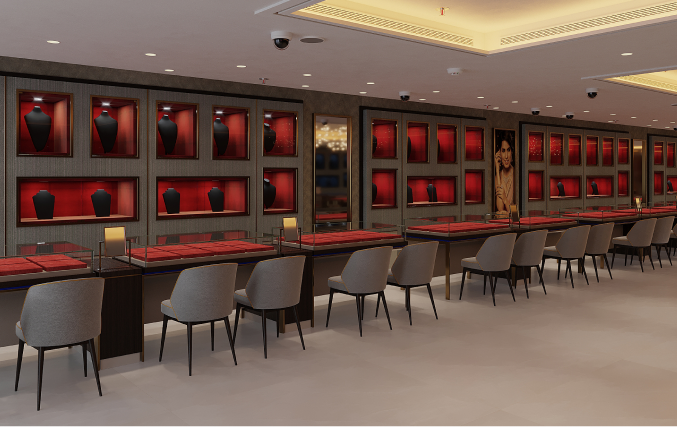
Expertise
Interior DesignLocation
Janpath Bhubaneshwar, OdhishaProject Typology
Commercial RetailClient
Reliance retail Pvt. Ltd.Site Area
10,000 Sq.Ft - G+1Year of Completion
October 2022Interior Team
Avadhut Kadu, Ashwini Gandhi, Sasmit Tawde, Pritam Thakur & Bhavana KhilareIn our design process, we embraced the concept of "connecting emotions & creating memories," drawing inspiration from the brand's identity. Vibrant colors, reminiscent of the brand logo, infused the interior with energy and vitality, while strategic placement of bronze metal accents added a touch of opulence. Maintaining a neutral palette elsewhere ensured that the jewelry — the focal point of the store —remained the center of attention. With attention to detail and thoughtful design choices, our goal was to craft an inviting and memorable retail environment that embodies the essence of Reliance Jewels, providing customers with an exceptional shopping experience.
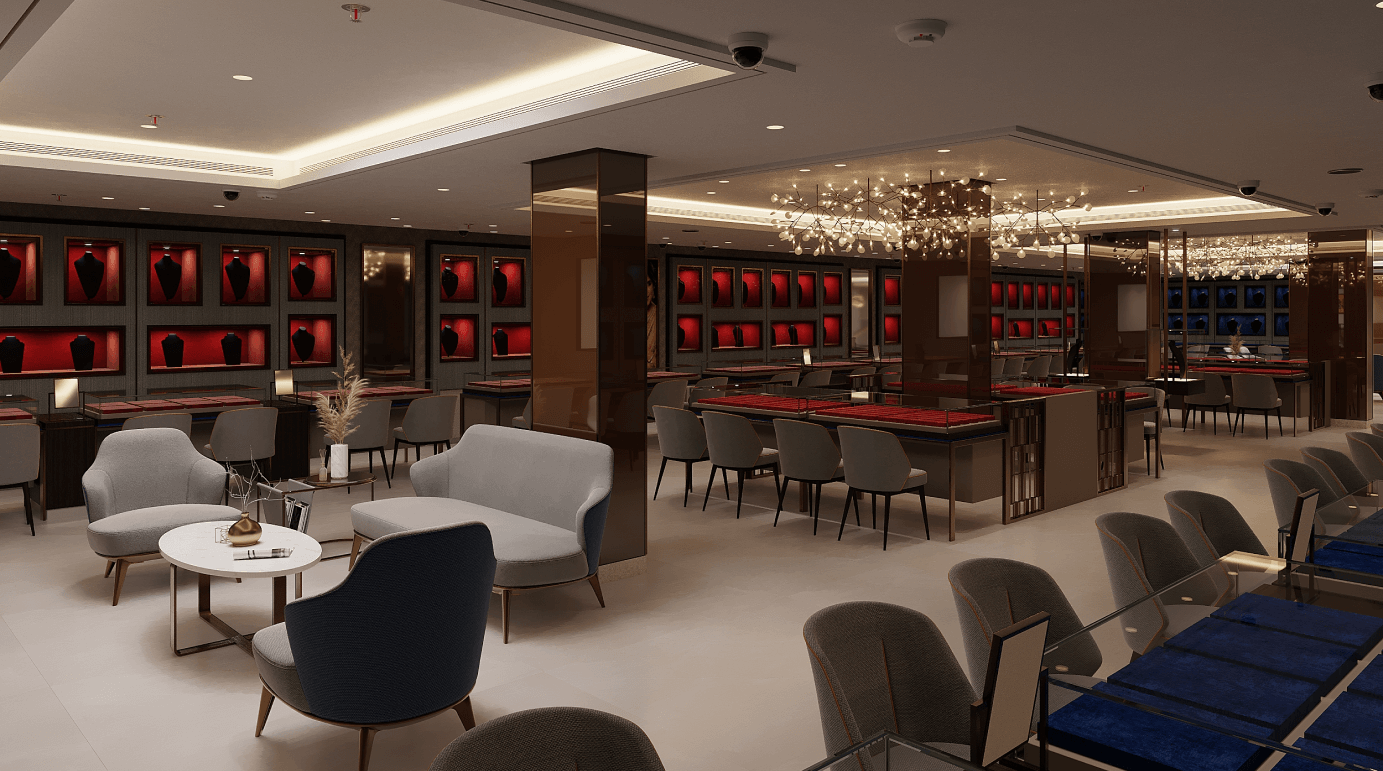
After conducting thorough market research and color theory analysis, we strategically divided the ground floor displays by color schemes. The vibrant red background enhances the allure of the gold jewelry, while the serene blue background provides an elegant backdrop that complements the dazzling diamond collection, ensuring a visually appealing and cohesive presentation that captivates customers upon entry.
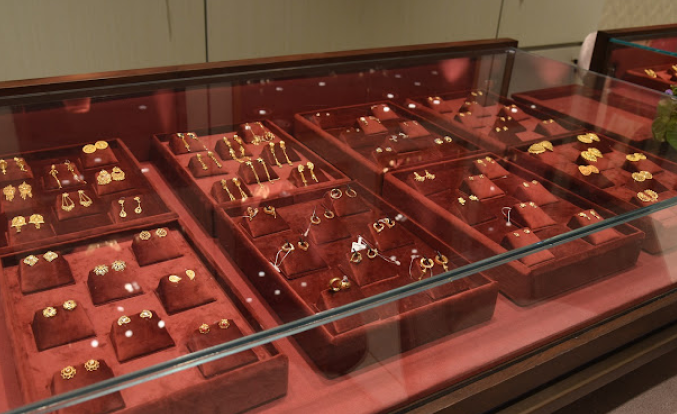
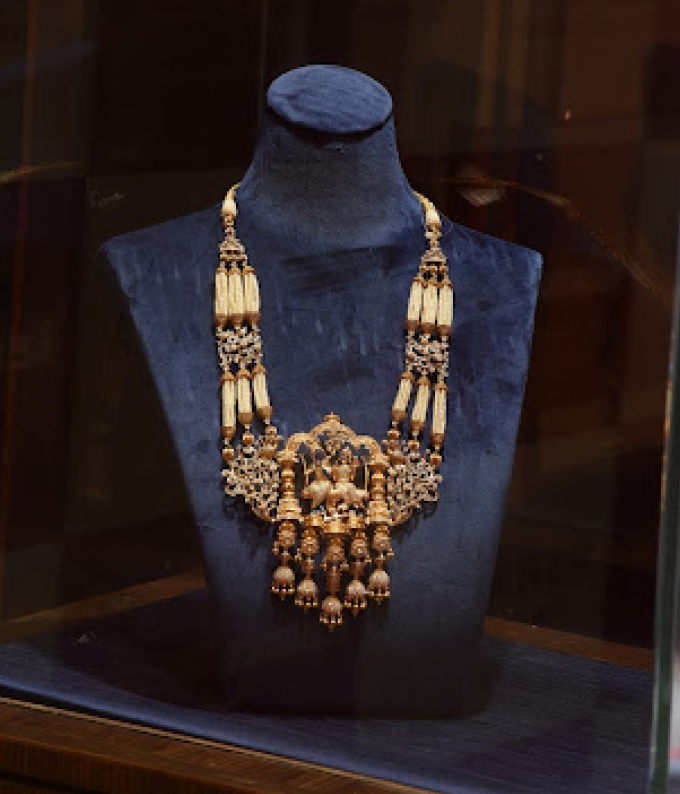
Throughout the store, we crafted a variety of unique jewelry displays, ranging from standalone to flatbed and hanging variations. Flatbed displays not only offer a sleek floating appearance but also provide essential storage space below. Additionally, to maximize space utilization, hanging displays have been strategically positioned in front of columns, seamlessly integrating with the store's architecture. Ensuring accessibility for all customers, both a staircase and a hydraulic lift connect the two levels, allowing for a seamless transition between floors.
The first floor features similar jewelry displays along with a designated kids' play area. Additionally, we've introduced a trousseau room catering to high-profile or wedding clients, allowing them to try on jewelry with their wedding outfits. This specialized space offers personalized services to enhance the customer experience.
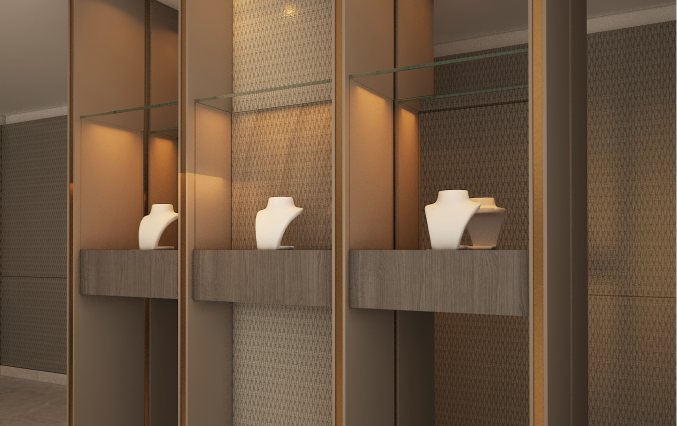
Credits
Project Team
Ex SSA
3D Credits
Consultants