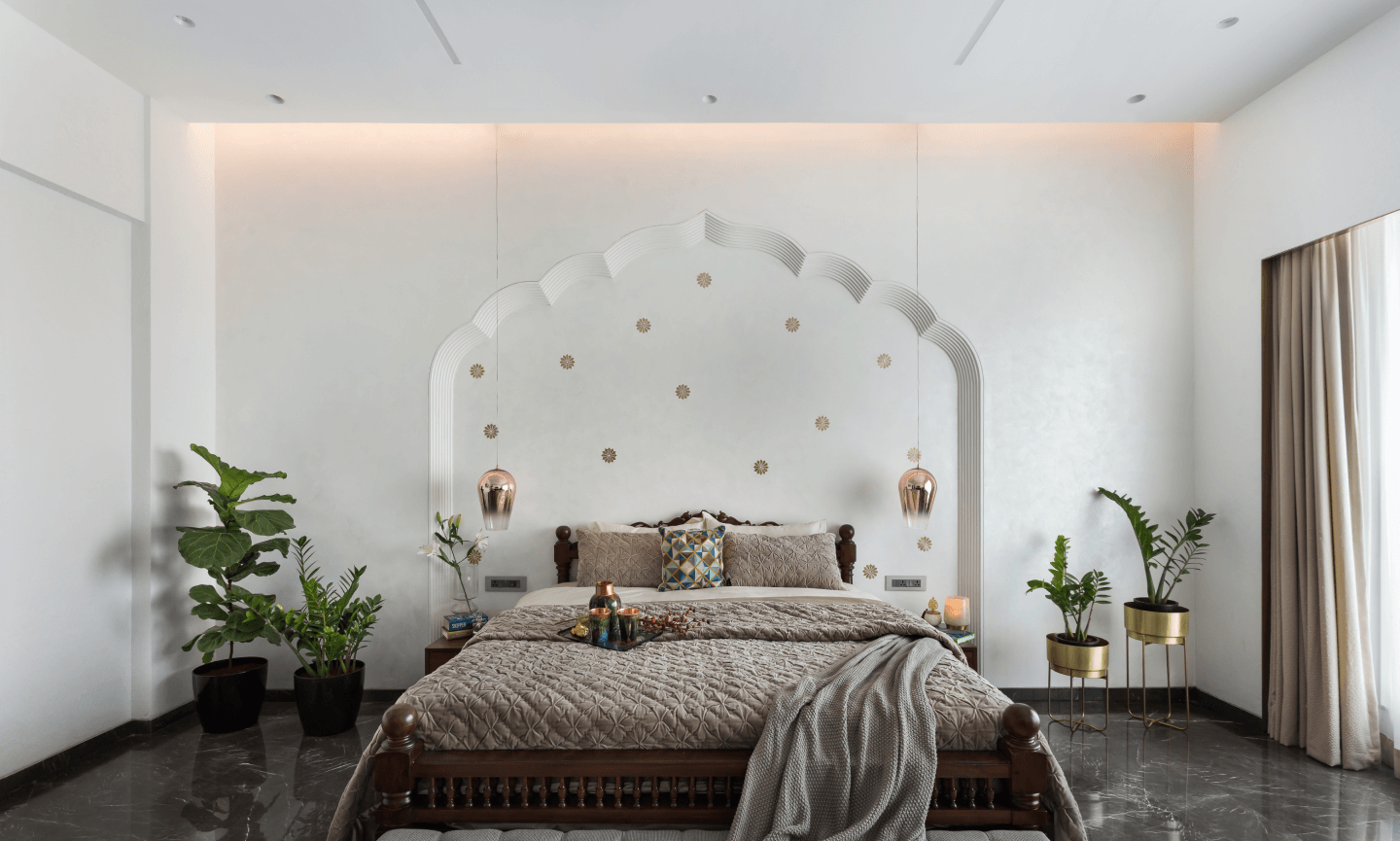
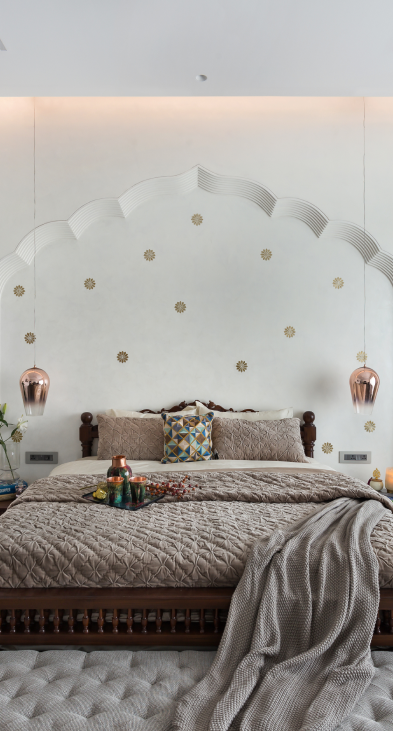
Situated in the vibrant locale of Sanpada, Navi Mumbai, "Rhythmic Runes" embodies the seamless integration of sophisticated living and the joy of hosting musical experiences. This hi-end residential interior design project, spanning 4080 sq.ft., encapsulates the vision of our client who sought not just a residence but a harmonious space where daily life converges with his love of Live classical music. Driven by his multifaceted aspirations our client carefully selected this site in Sanpada, guided by the specific criteria of acquiring a spacious living room capable of accommodating a sizable audience to bring his vision to life.
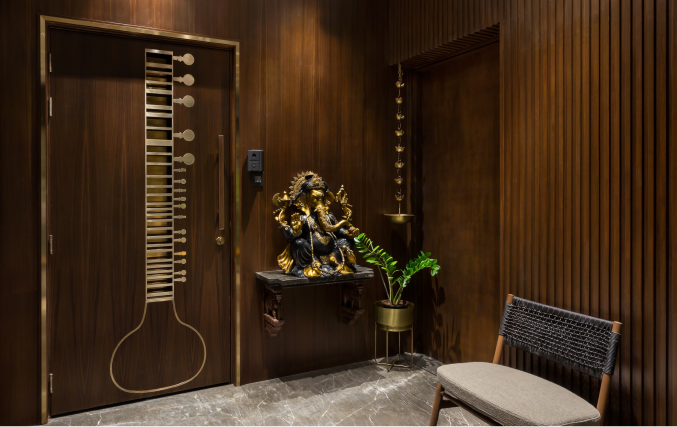
Expertise
Interior DesignLocation
Sanpada, Navi MumbaiProject Typology
Hi-End ResidentialClient
ConfidentialSite Area
4080 sq.ft.Year of Completion
December, 2020Project Team
Alpa Shikre, Parul Surte & Chetna Gaikwad
The hallmark of this residence is its transformative living area. A smart design strategy has been implemented, incorporating the use of collapsible wall panels to partition the living area swiftly and efficiently. When in use, these panels establish a soundproof division, enabling the user to host private live concerts ensuring a high-quality audio experience without disturbing other areas of the house.
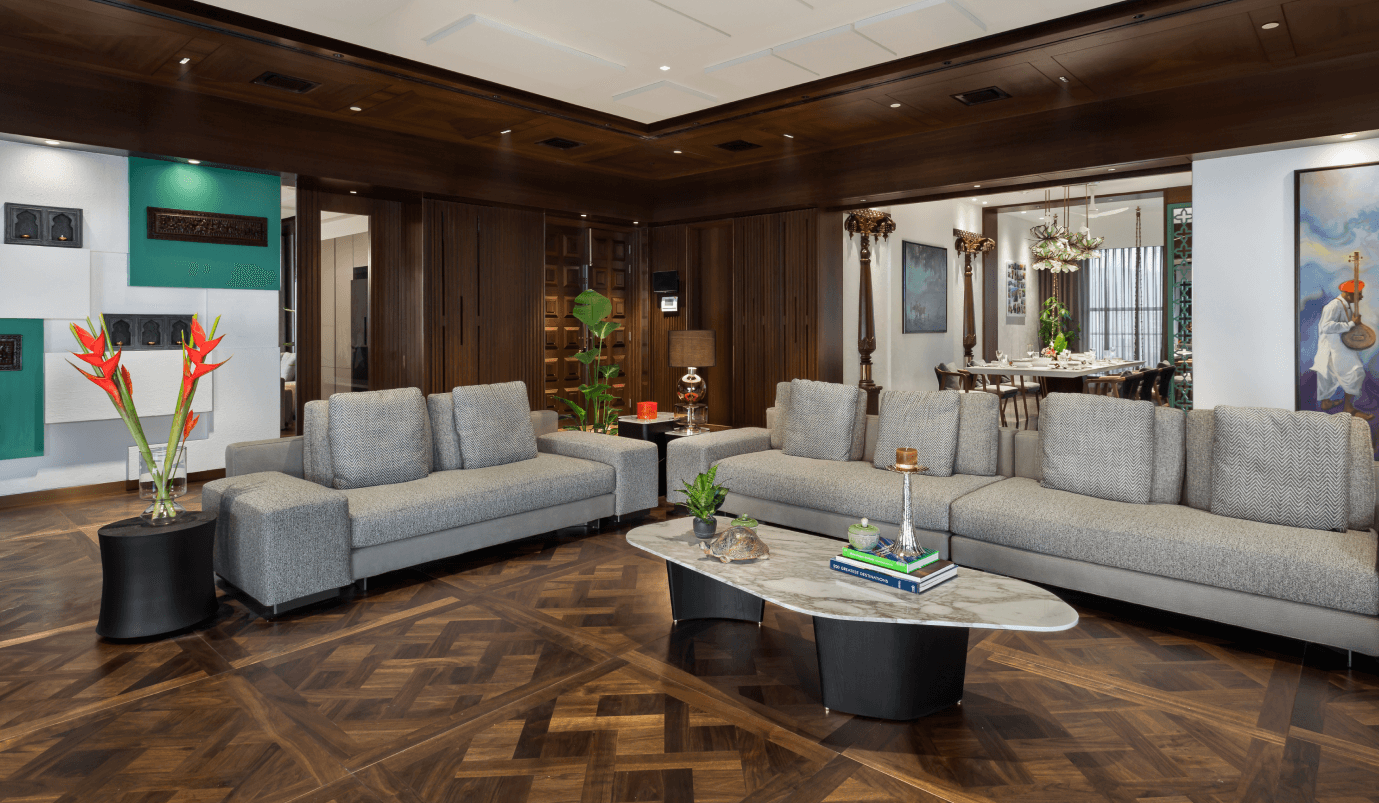
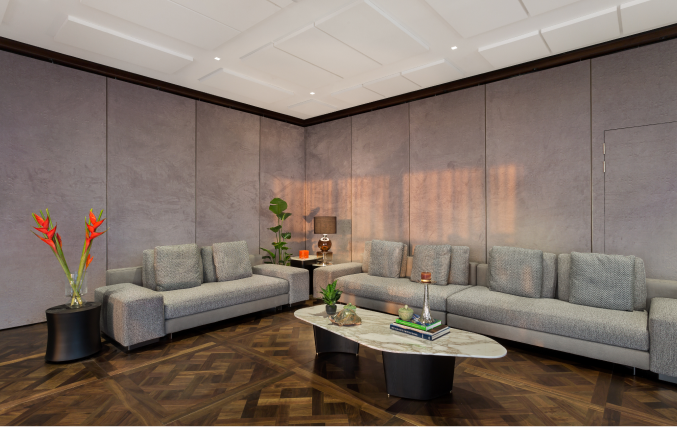
When not in use, the panels are gracefully packed against the adjacent walls, allowing the entire family to experience the full expanse of the living area. This feature offers its habitants the flexibility to blend daily living with the joy of hosting.
In a city like Mumbai, marked by spatial limitations, the inclusion of transformable spaces adds immeasurable value by harmonizing functionality and aesthetics in perfect unison.
The residence exudes character through a captivating blend of old and new elements, most notably showcased in the careful refurbishment of vintage furniture. This design philosophy extends beyond mere aesthetics; an old, intricately detailed wooden column, originally a structural element, has been expertly restored and repurposed to elevate the dining area. The refurbished column stands as a unique design center piece, marrying historical charm with contemporary allure. This thoughtful blend of the old and the new creates an ambiance that transcends time, weaving a narrative of nostalgia and modernity throughout the residence. The dining area, enhanced by the refurbished solid wood column, becomes a visual and historical focal point, adding depth and character to the overall design.
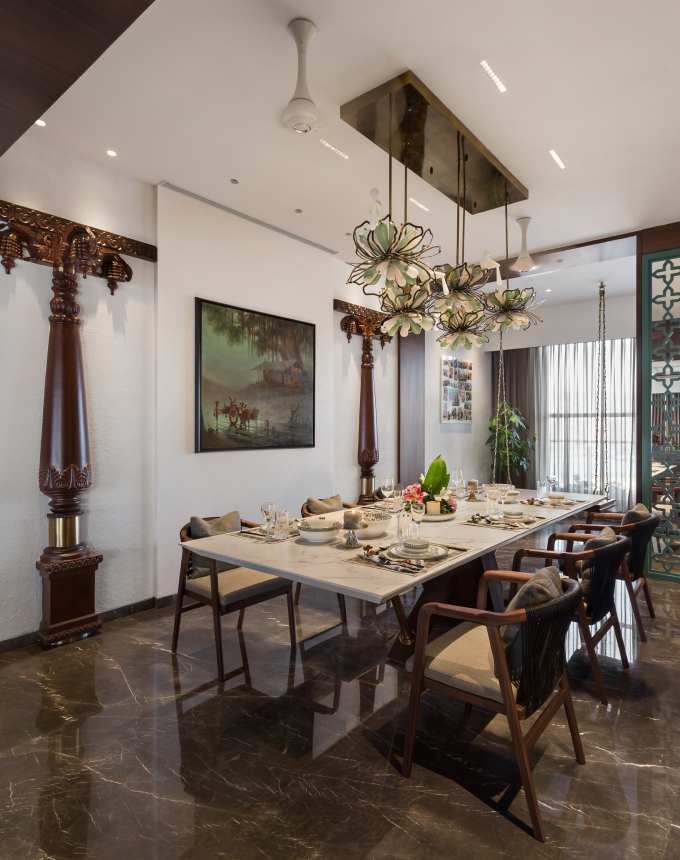
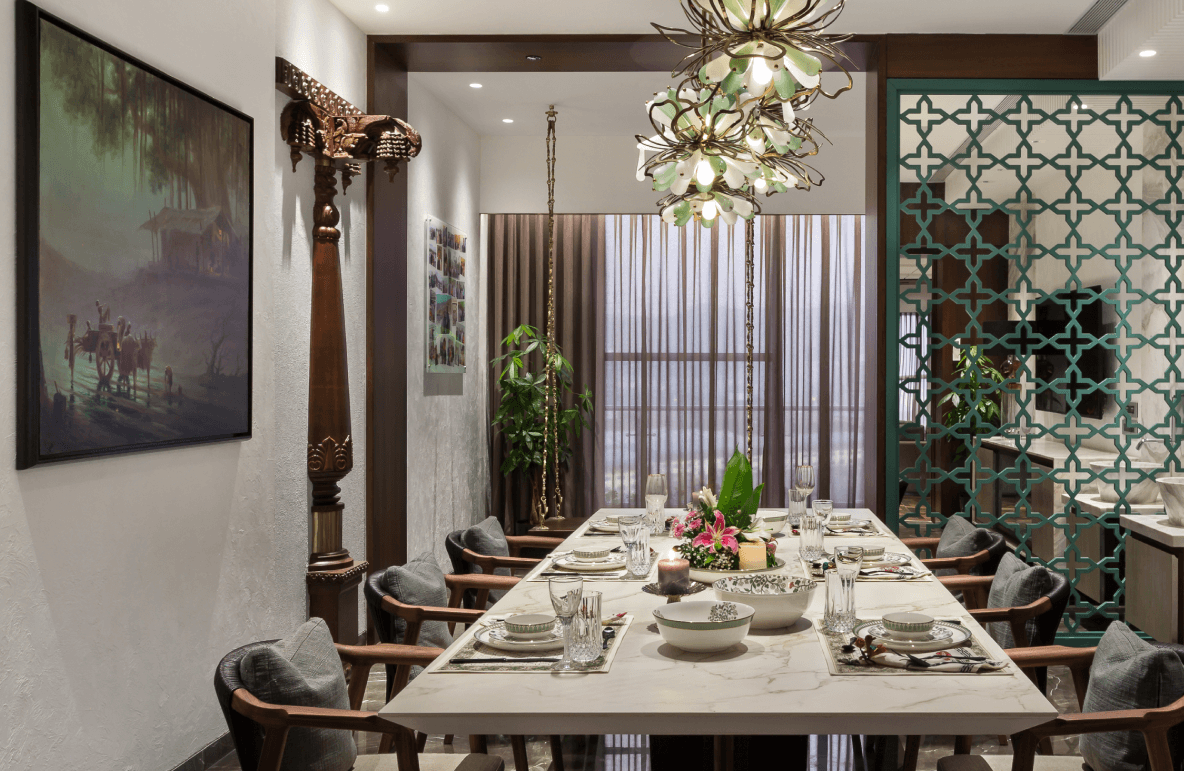
As you navigate further, you'll absorb the subtle integration of historical echoes with forward-looking promises. It underscores the design's ability to transcend time, crafting spaces that pay homage to the past while embracing the rhythm of modernity. In this bedroom, a strategic infusion of the colour blue brings a vibrant yet calming dimension to the otherwise neutral palette of the house, adding life without overwhelming the senses.
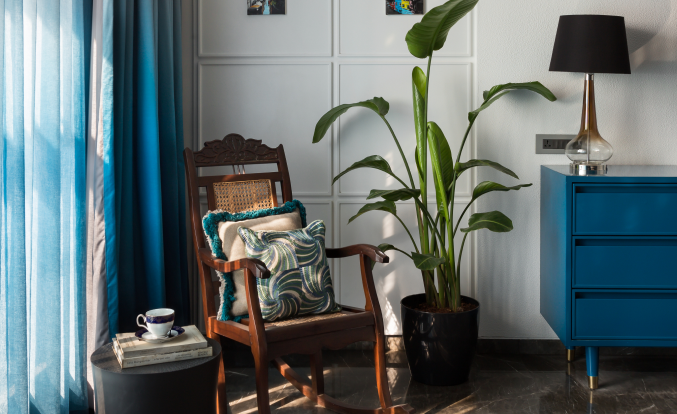
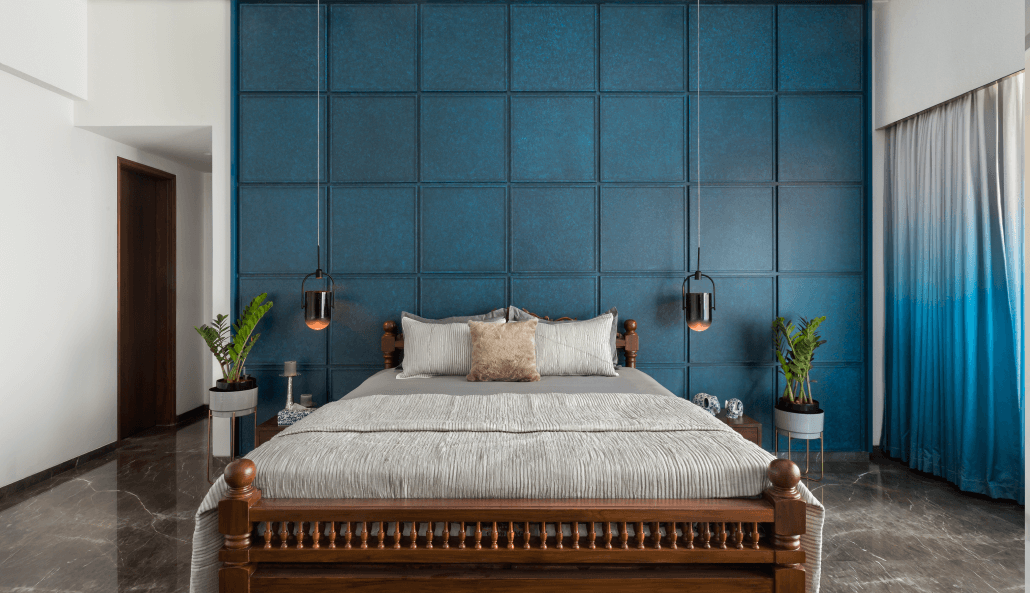
This residence transcends mere walls. It serves as a dynamic canvas, softly recounting stories from bygone eras while gesturing you to participate in its ongoing narrative. In the bedroom space, a touch of unbeatable charm and warmth is introduced through subtle metallic motifs, incorporating simplified elements of the traditional multifoil Arabic arch. This meticulous blend of the old and the new creates an ambiance that transcends time, weaving a narrative of nostalgia and modernity throughout the residence.
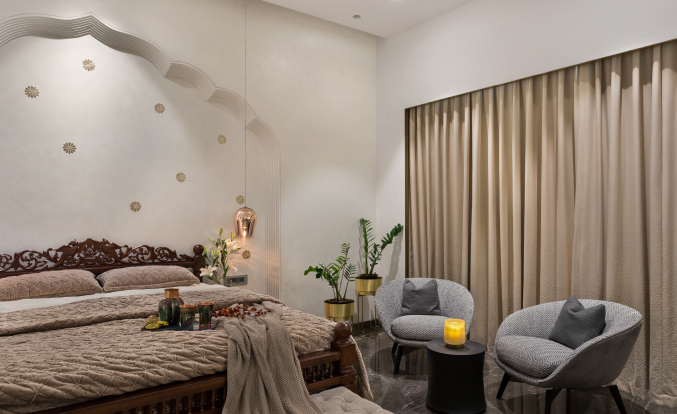
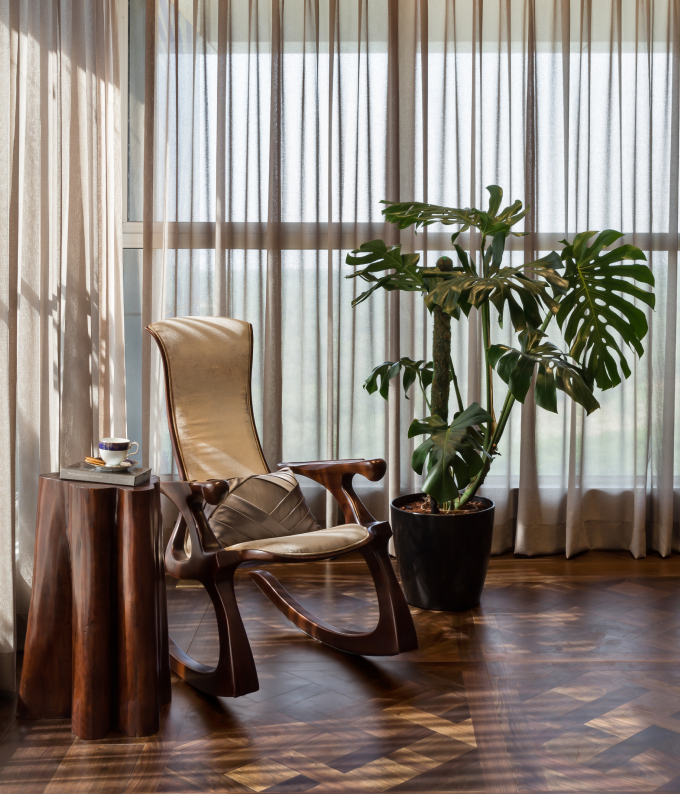
Credits
Project Team
Ex SSA
Picture Credits
Consultants