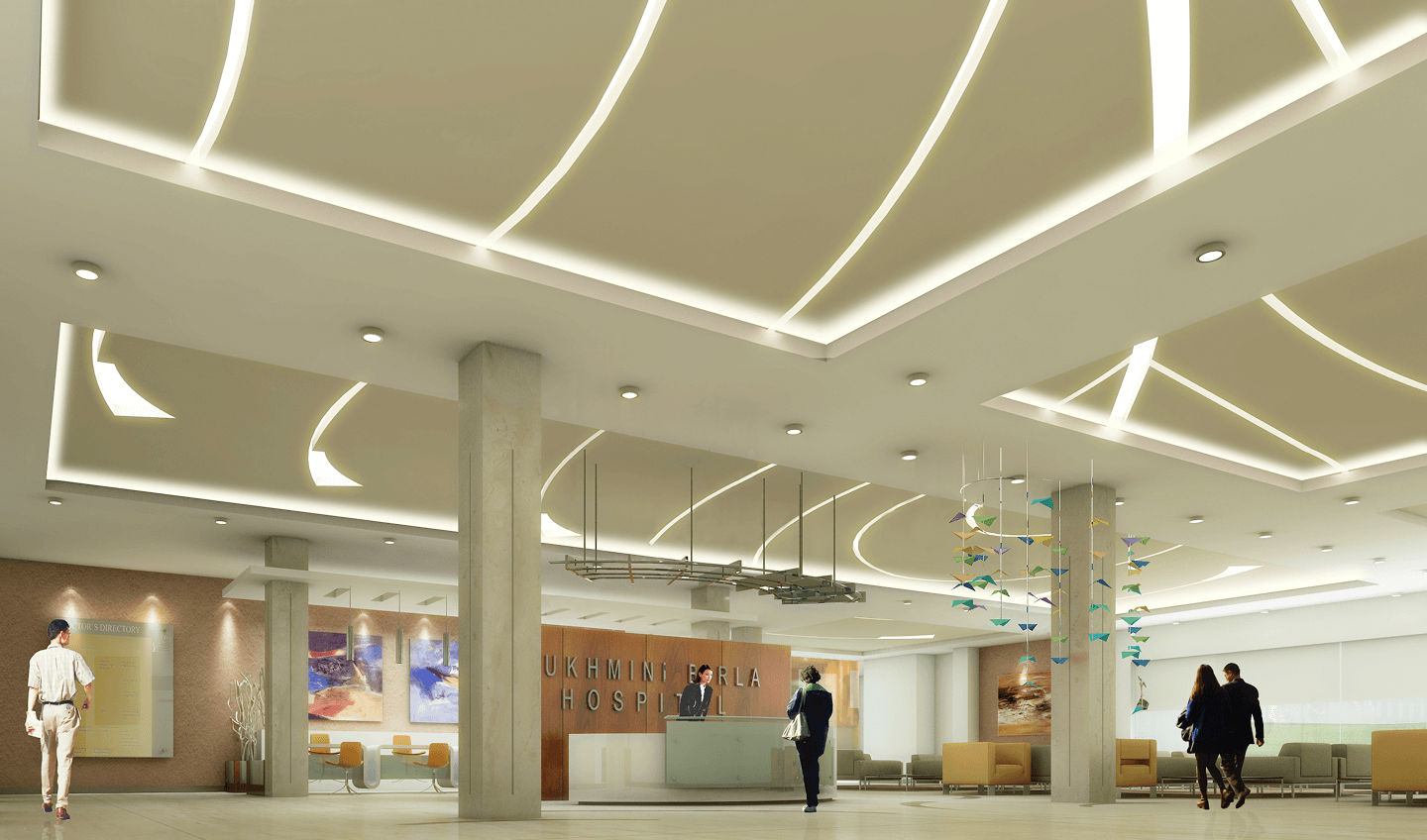
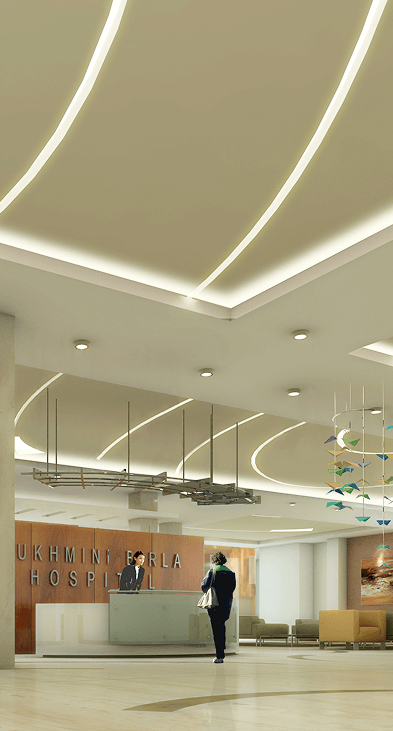
The Rukmani Birla Hospital is envisioned as a groundbreaking healthcare facility designed to provide the highest level of care in a nurturing and modern environment. Spanning multiple floors, this state-of-the-art hospital is carefully designed to balance cutting-edge medical technology with a warm, patient-focused atmosphere. The architecture prioritizes efficiency and comfort, ensuring smooth operational flow while creating a space that supports healing and well-being. With a focus on both advanced medical care and compassionate service, every aspect of the hospital’s design has been tailored to foster a positive and restorative experience for patients and their families.
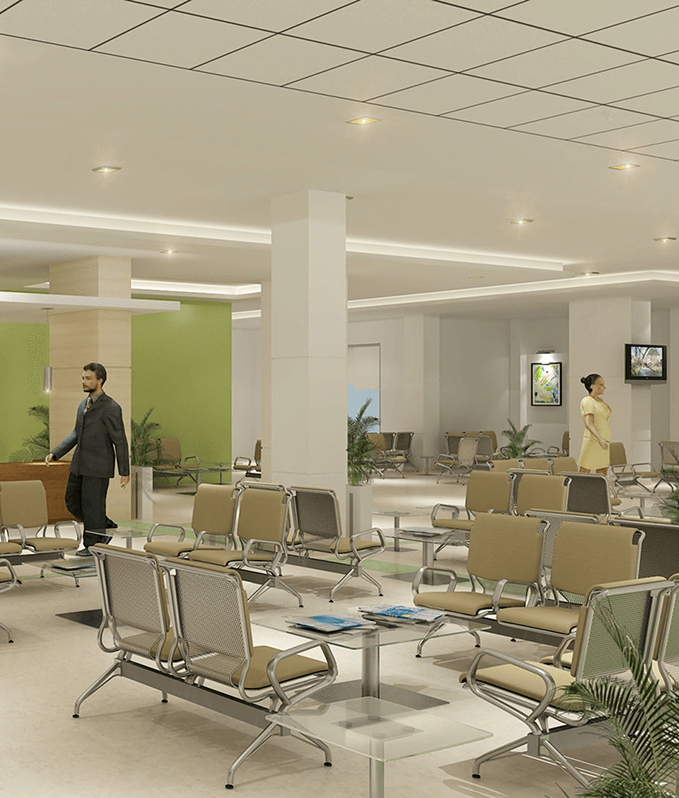
Expertise
ArchitectureLocation
JaipurProject Typology
HealthcareClient
Calcutta Medical Research InstituteSite Area
1,95,320 Sq.FtYear of Completion
Concept - 2012Project Team
Anuja Sawant & Tushar ParabThe hospital’s design is inspired by the theme of rejuvenation through nature, with the peacock feather serving as a central motif. Its vibrant colors are incorporated throughout the space, creating an uplifting and cheerful ambiance. The peacock feather’s unique line work is reflected in architectural details like ceilings, columns, and signage, symbolizing the cultural essence of Rajasthan. This natural theme promotes a sense of calm, helping patients feel more comfortable and at ease during their time at the hospital. The carefully chosen elements blend cultural symbolism with modern design, making the space both functional and aesthetically pleasing.
With functionality as the top priority, the hospital’s layout is carefully planned to maximize operational efficiency. Every aspect of the design ensures smooth patient flow, optimizing both medical care delivery and patient comfort. The spaces are intelligently zoned to create a seamless experience for patients, visitors, and staff, reducing wait times and improving accessibility. The layout also ensures that medical staff can operate in a streamlined environment, contributing to faster and more effective care.
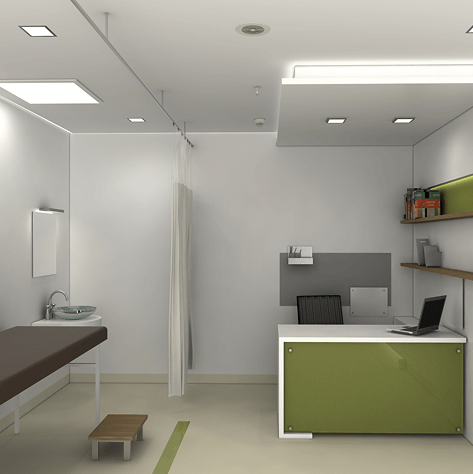
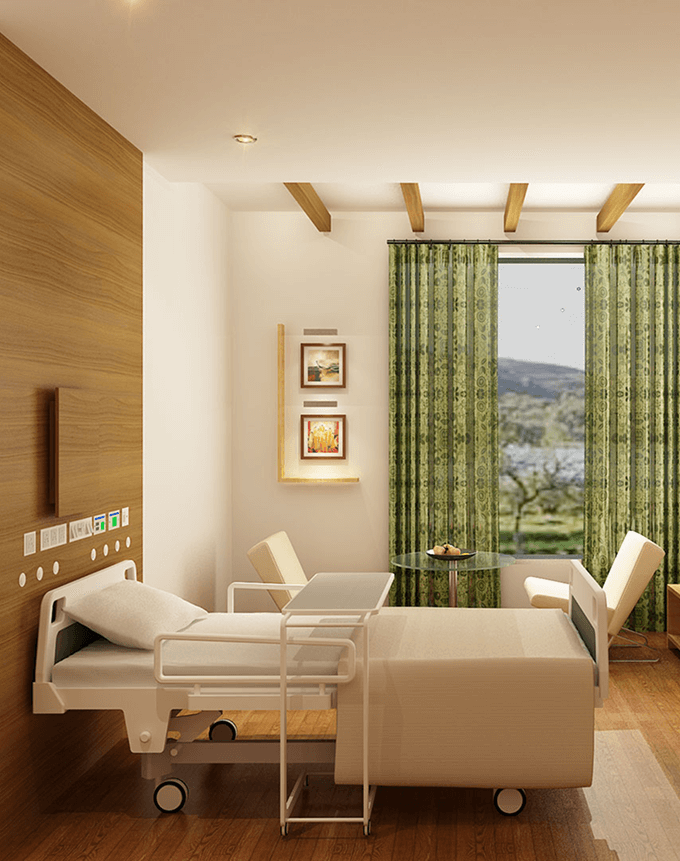
Distinct colors are used on each floor to establish a calming, contemporary atmosphere that aids in the healing process. The design goes beyond aesthetics; the choice of hues, materials, and textures has been thoughtfully curated to promote relaxation and reduce stress for patients and visitors. The use of vibrant yet soothing colors creates a visually comforting environment while maintaining a sense of openness and warmth.
Natural light is maximized throughout the space to enhance the hospital’s airy feel, and calming elements from the nature-inspired theme are seamlessly integrated into the interiors. This design philosophy ensures that the hospital not only functions effectively but also provides a restorative space where patients can heal in peace. Every detail, from the layout to the décor, works together to foster a nurturing and supportive atmosphere for both patients and their families.
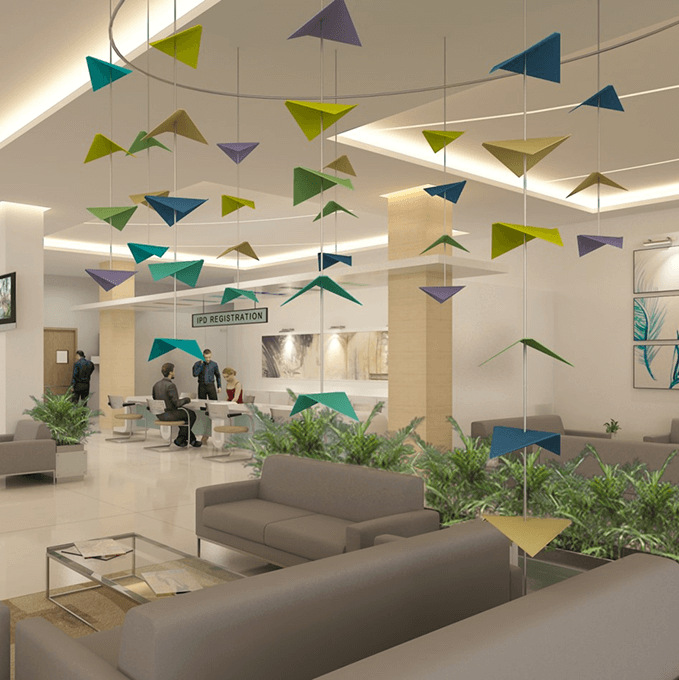
Credits
Project Team
Ex SSA