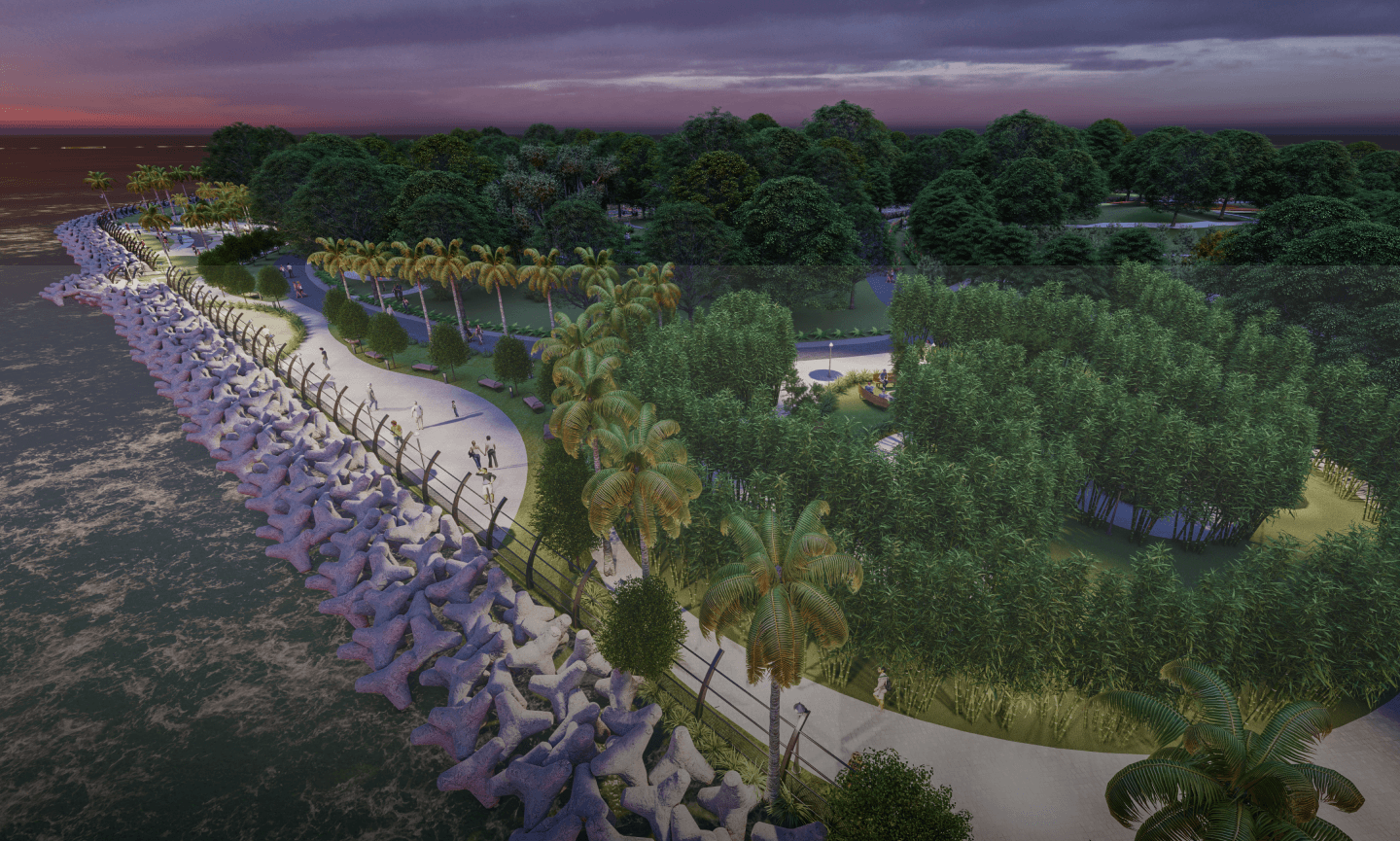

The COVID-19 pandemic has created complex challenges that have globally left no industry or person untouched. Creating safe, secure, and hygienic public spaces require both a change in organisational perspective by the stakeholders to identify the issue and in the approach to implementing adaptive solutions. Innovation and careful analytical thinking are the critical components for successful adaptation.

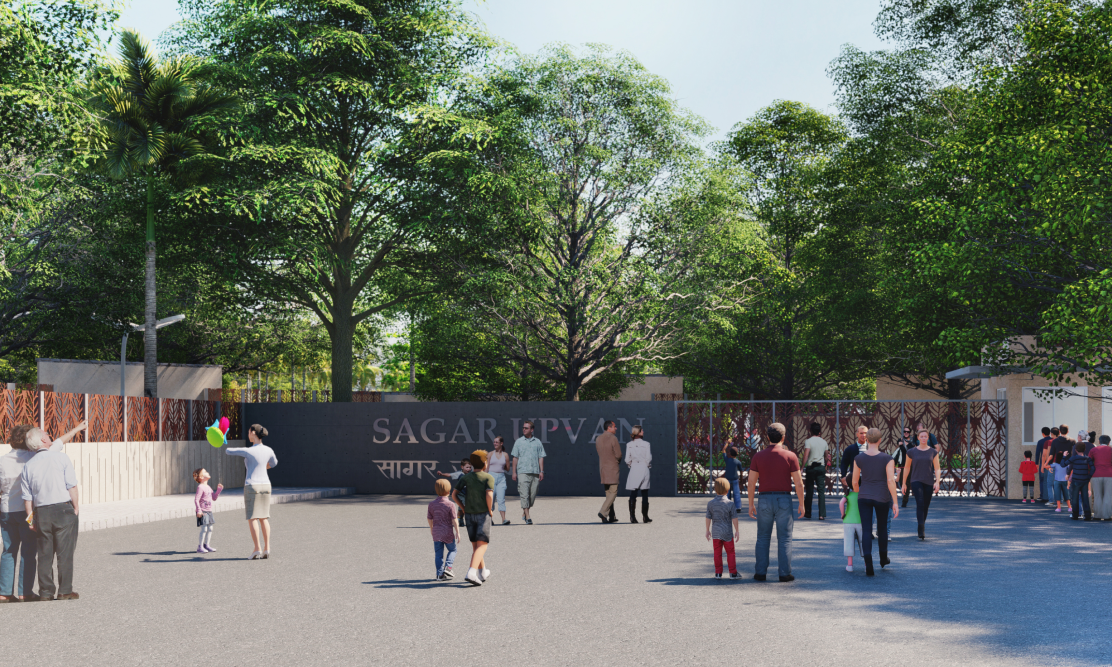
Expertise
ArchitectureLocation
MumbaiType
MasterplanClient
Tata TrustSite Area
12 acresYear of Completion
OngoingProject Team
Anuja Sawant, Tushr Parab & Apurva PatelA 50-year-old community garden spread across 12 acres of land, Sagar Upvan is located in the southernmost area of Mumbai in the vicinity of Navy Nagar. It is truly a nature enthusiast's delight and offers some of the most beautiful sights of the Arabian sea.The existing park has a deep-rooted connection with the neighbourhood. The vision was to revitalise the park respecting the existing flora, fauna and spirit of the land. The brief was to transform the Sagar Upvan into a low density, high-quality, sustainable and affordable garden with better facilities that are seamlessly integrated.
This redevelopment is poised to serve as a benchmark model for future gardens of the post-pandemic Mumbai. The proposed design respects every age group's purposeful diverse needs, thus creating a unique amalgamation of spaces that have an experiential experience of tranquillity and joy. The focus is on creating an organic flow of areas with minimal intervention or manicuring of the existing grounds.Over 500 species of plants from all over the country and 150 exotic species are planned, emphasising the native species. These attractive plant species invite and provide a safe habitat to many local and migratory birds and insects. Sustainable initiatives include the generation of compost out of plant litter and is an integral landscape strategy, including methods like waste-water treatment to help with water conservation.Zones are subtly differentiated by varying checkered stone pathways that allow easy water seepage and promote groundwater recharge.
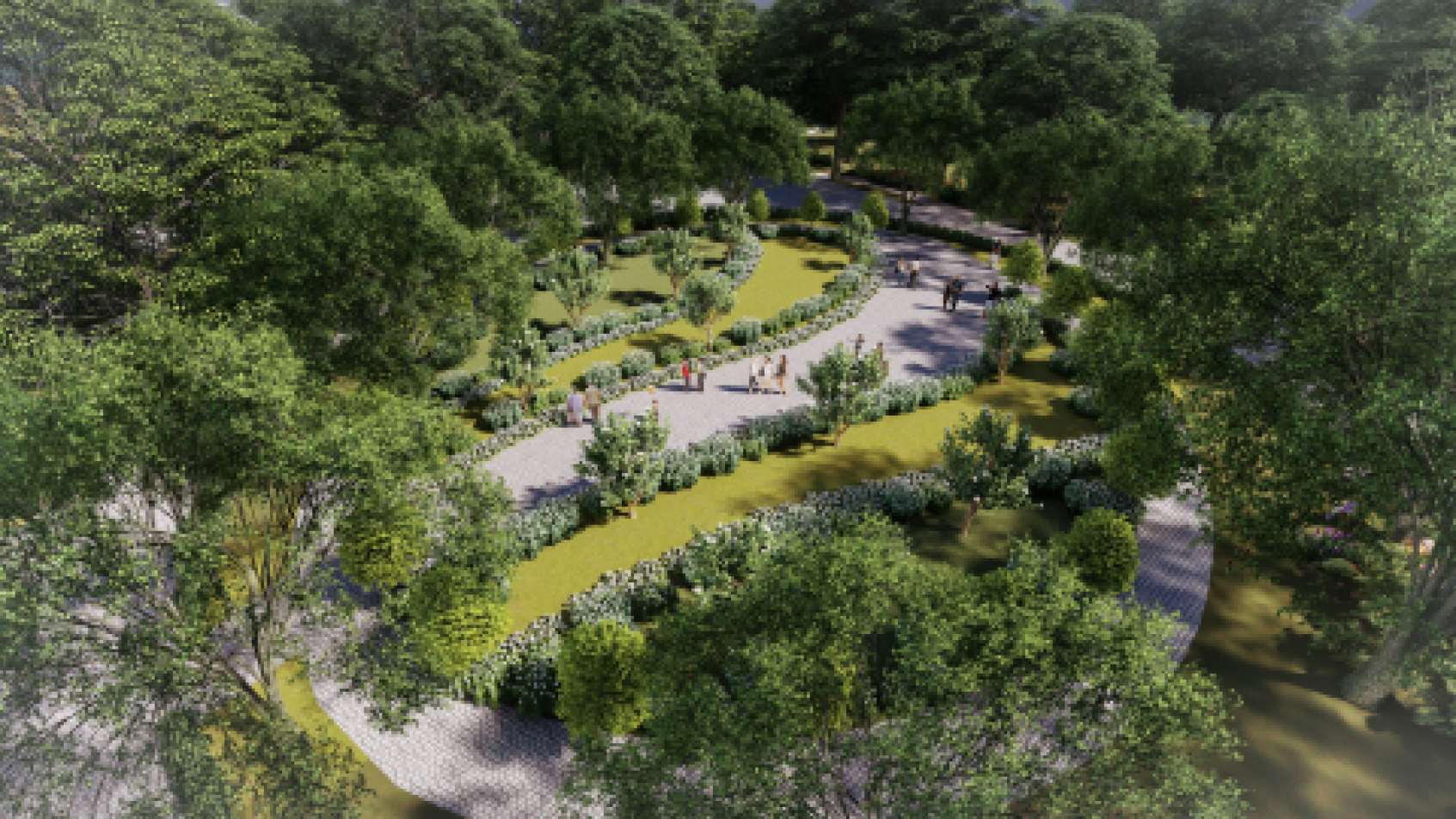
Theme gardens are introduced with lower-level plantations, each contributing to the park's serene nature and biodiversity. The Flower/Butterfly Garden, centrally located, is the most attractive, evoking hope and joy. The Garden of Monochrome, with its calming green tones, hints at nearby water. The Garden of Waves, featuring artistically pruned grasses, pays tribute to the sea. An existing park depression is transformed into an Aqua Garden with lotuses and water lilies, sustained by underground treated water. Land art, using natural materials like soil, rocks, vegetation, and water, is also encouraged within these zones
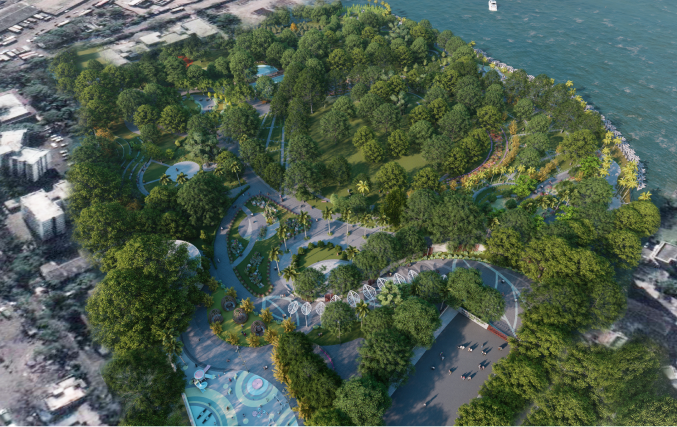
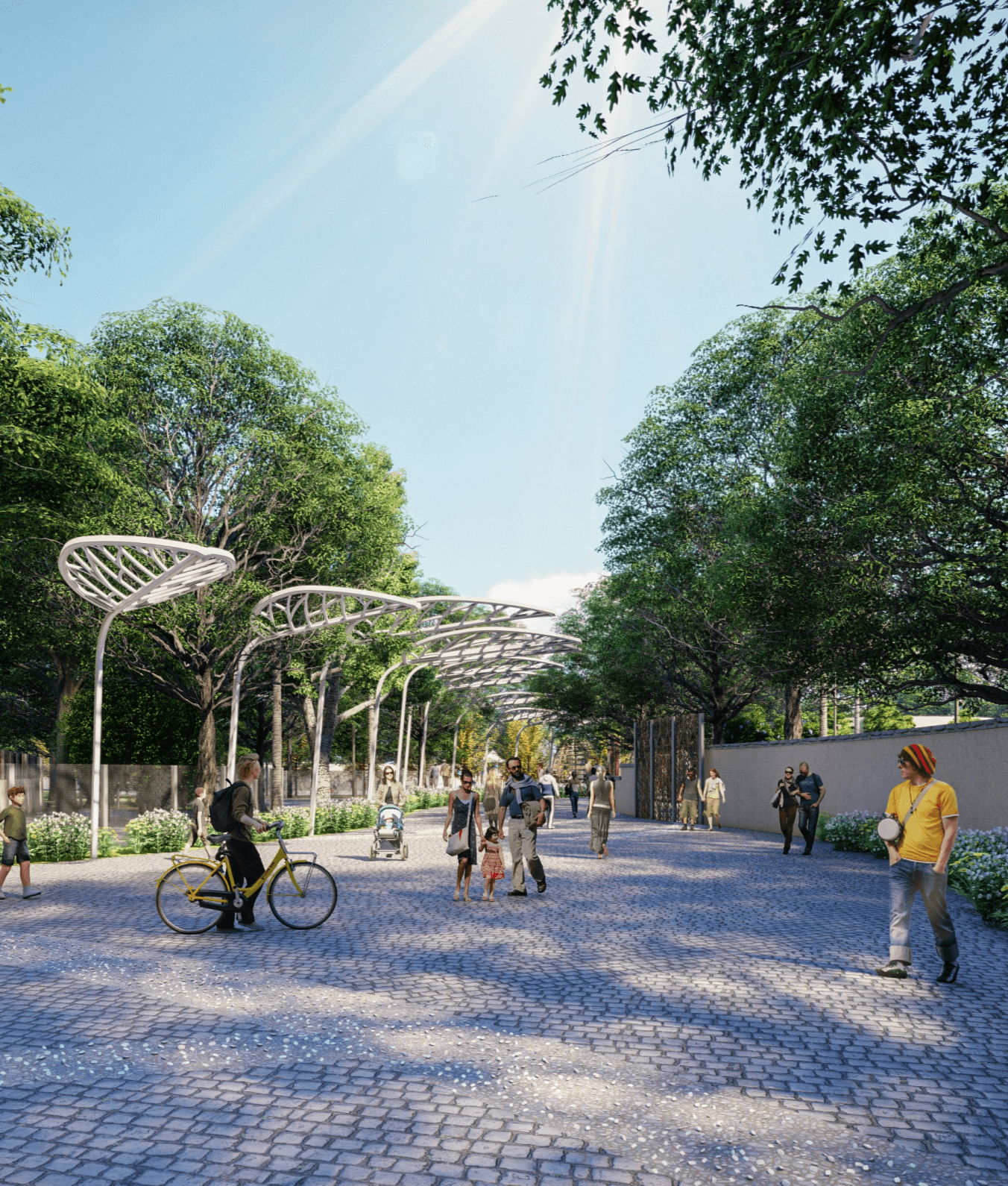
The seashore front has dedicated sea facing benches for retired morning walkers to relax and enjoy the breeze ad sounds of sea. The lighting is ambient with pathways light with bio-luminescent pebbles guiding the users. The overall approach was to rejuvenate and redevelop this part was to keep it simple and human-centric by activating the sensory sentiments through healing, relaxation, meditation and exhilaration.
Credits
Project Team
Ex SSA
3D Credits
Consultants