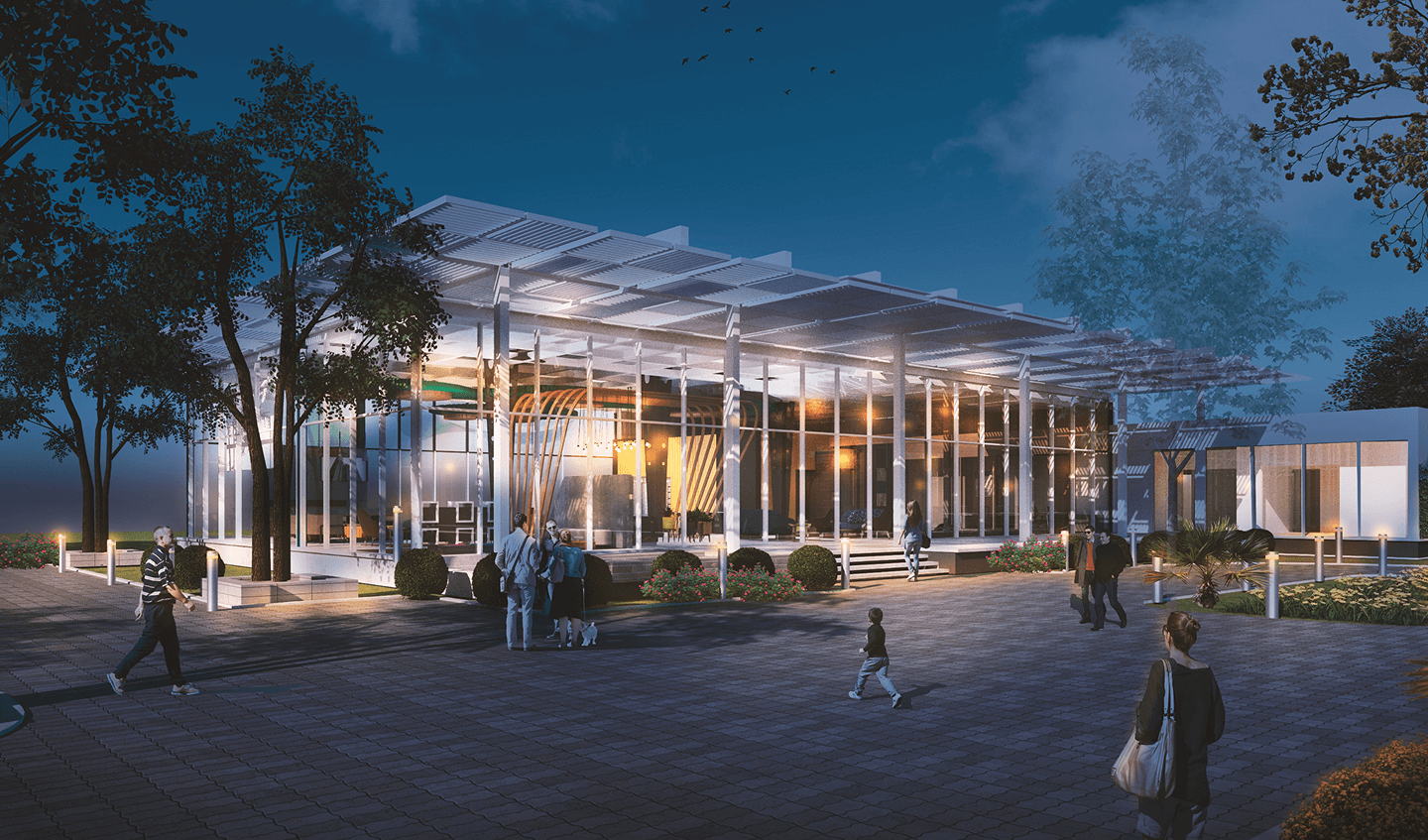
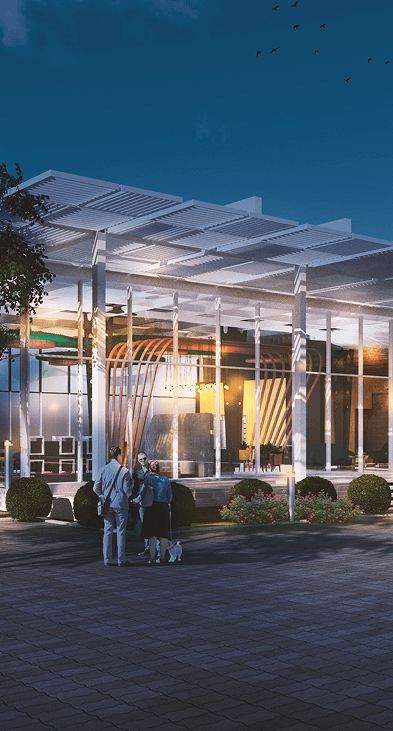
Post the success of phase 1 of Atmosphere’s residential sale, the brief was to make the prospective home buyer experience the already built environment of phase 1, which tangibly connects with nature, exploits the fluidity in the transition of spaces, making it an aesthetically appealing sale.
The idea was to locate the sales gallery for phase 2 – new towers O2 strategically with the existing grand buildings as a backdrop in the campus itself, continuing the seamless connection with nature. The result is the shaping up of a mere transparent enclosure with no visual boundaries.
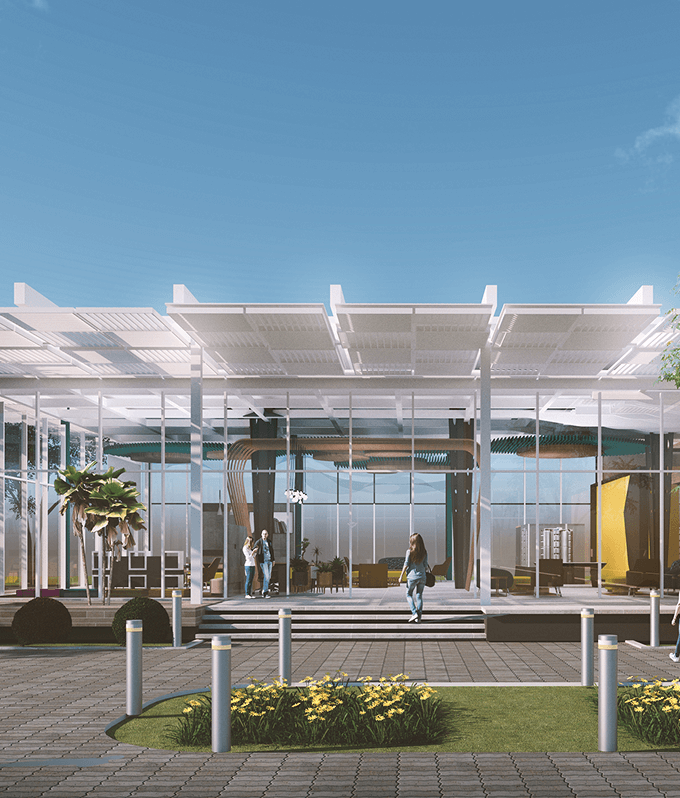
Expertise
ArchitectureLocation
Goregaon, MumbaiProject Typology
ResidentialClient
Palai Jyoti DevelopersSite Area
681651.9 Sq.Ft.Year of Completion
UnbuiltProject Team
Avadhut Kadu, Ashwoni Gandhi & Bhavana KhilareKeeping in mind the structure’s functionality, the construction philosophy was driven by being cost-effective and constructed within a minimal time. The design strategy developed was to make a prefabricated built structure in steel that distinctly expresses the openness and volume of the enclosed space. The carefully detailed proportioned, repetitive elements of the exterior convey both the uniformity and precision of construction.
The show flats are neatly tucked in a perpendicular cuboid at the end of the sales and marketing zone, letting the central interaction space function as the celebrated zone. The 6-meter-tall external steel columns are wrapped with unitized glass panels and an extended roof shading the periphery of the gallery. The column-free open plan of the main floor plate demonstrates the concept of creating a universal space that is modular and flexible for use. Furthermore, its expansive size of 14m x 30m floor area with a ceiling height of 6 meters allows multiple discussion zones with the model of proposed buildings and the existing buildings in sight.
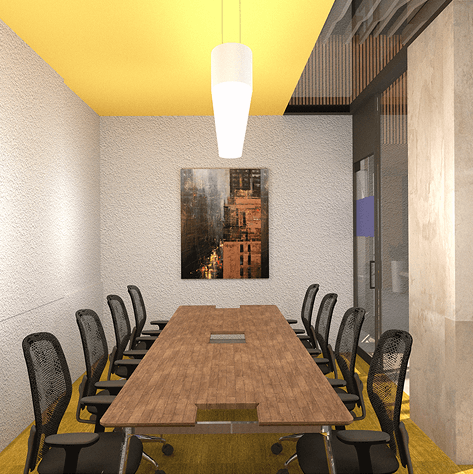
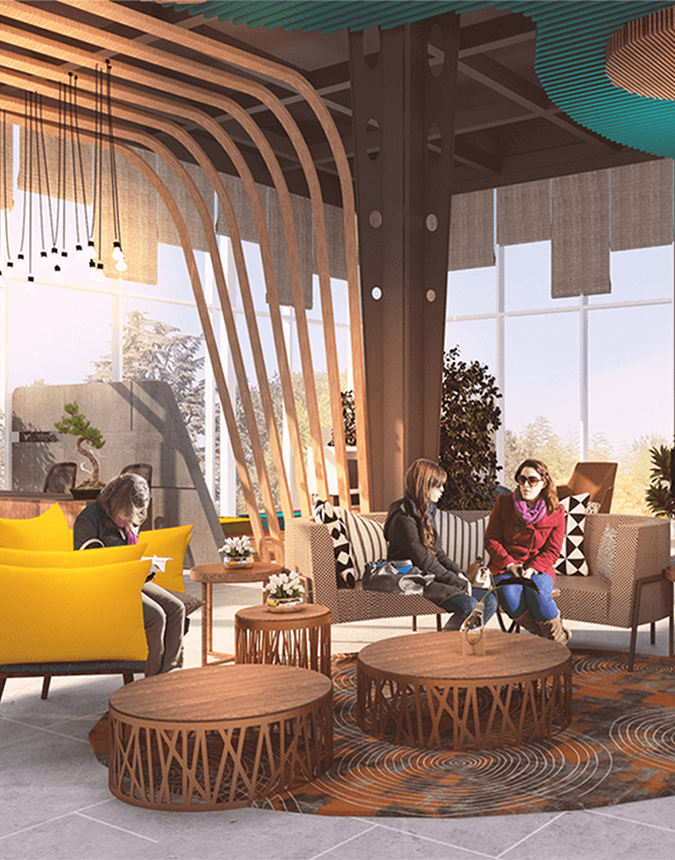
The dependency on artificial lighting during the day is minimal as each space basks in natural light. The evening lighting design is purposefully kept ambient and minimal to give an experience of being in the woods. The interiors bear an earthen colour palette to blend with its context. The artistic use of wood as sculptural elements continues the synergy of warmth and candidness. The stylish yet playful furniture thoughtfully caters to all age groups.
The sales gallery is a simple representation of construction and materiality, which allows the structure to transcend into a sculpture enveloped by nature.
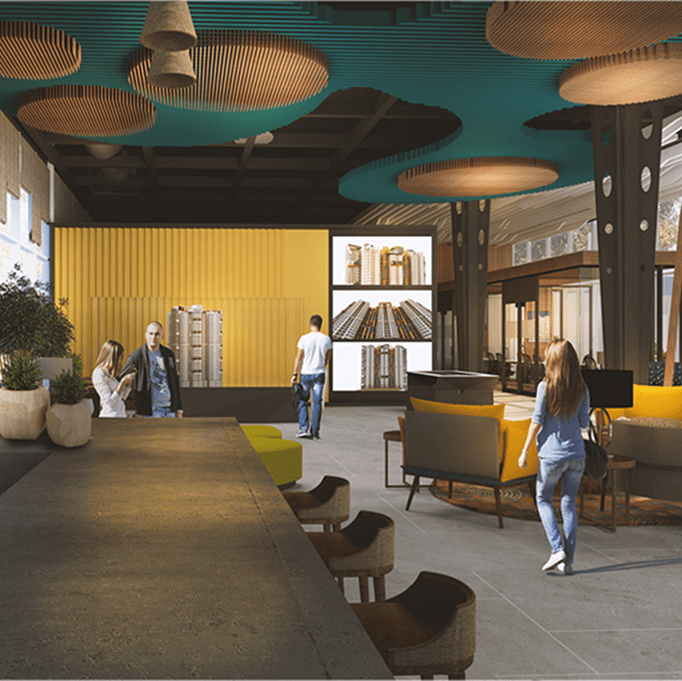
Credits
Project Team
Ex SSA
3D Credits