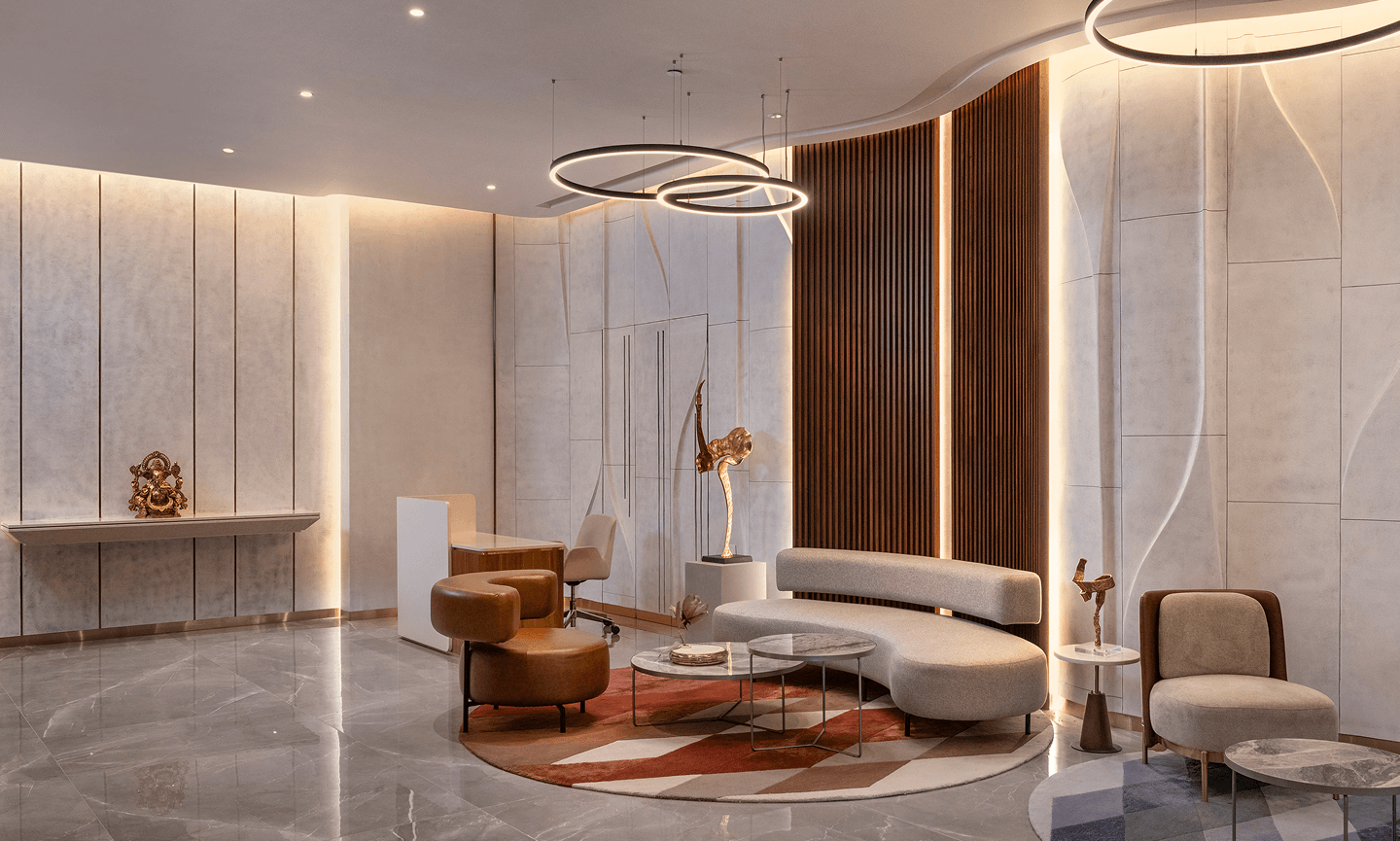
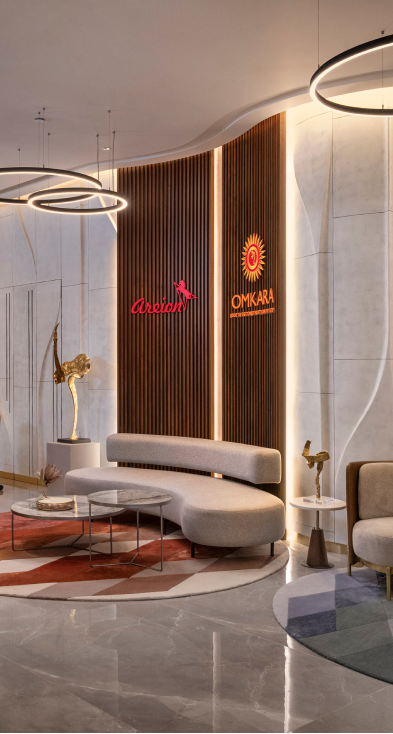
The new office for Omkara asset reconstruction Pvt. Ltd. & Aerion is situated on the 47th floor of the tallest commercial tower in India – Kohinoor Square. It enjoys a beautiful 360-degree view of the city skyline with an extravagant floor to ceiling height.
Our client aspired to house all their ventures under one roof for streamlined & efficient management while integrating the latest technological advancements into the design for an exceptionally functional office. SSA not only understood but exceeded this vision, delivering precisely what was envisioned.
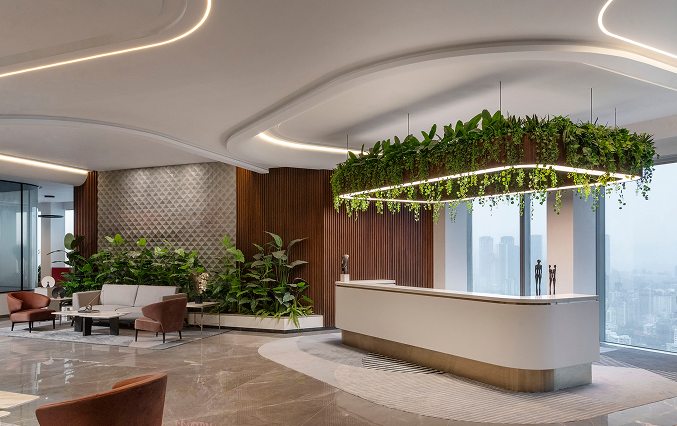
Expertise
Interior DesignLocation
Dadar, MumbaiProject Typology
Hi-End Commercial InteriorsClient
Omkara asset reconstruction Pvt. Ltd. & Aerion.Area
20,000 sq.ft.Completion date
September 2023Project Team
Meghna Bhuva, Ritu Sehdev, Chetna Satam, Samiksha Naik, Akshay Kore, Henna Mayekar & Rekha AdivarekarWith an extraordinary floor height of 4.5m, a rare attribute for spaces in Mumbai, we leveraged this feature to craft a distinctive multilevel floor layout, capitalizing on an uncommon design opportunity. Strategically allocated, our spaces are carefully divided into 'Contemplation' zones for focused work and 'Congregation' areas where employees gather for collaborative brainstorming and idea innovation. Elevated at central points, the congregation spaces, including boardrooms, discussion rooms, and meeting areas, offer a splendid panoramic view from every angle. This novel approach to spatial organization not only maximizes scenic views but also optimizes the top-floor advantage, redefining the conventional layout of office spaces.
Harboring multiple offices under one roof and with a constant influx of visitors, careful planning was imperative. It was essential to establish a clear demarcation between private and public areas, implementing a robust access control strategy. This ensures an office ambiance that is both remarkably open and inviting, yet unwaveringly secure in its operations. This strategic approach guarantees an uninterrupted workflow for regular office tasks, shielding them from any disruptions caused by external visitors.
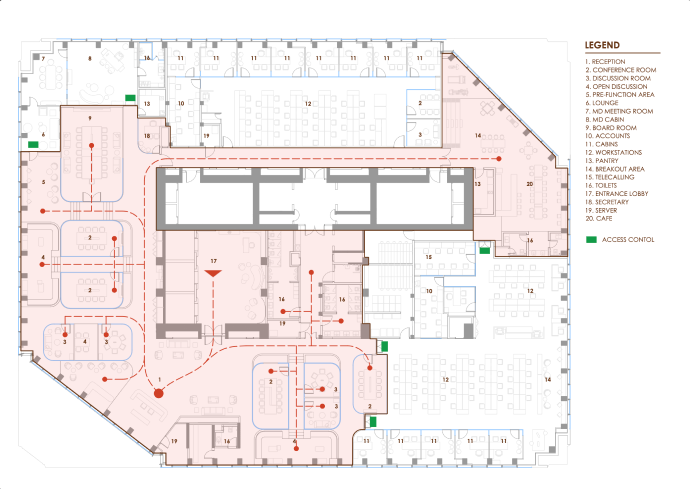
Biophilic design elements have been smartly integrated into the entire space, elevating the environment through enhancements to air quality, optimal airflow, and the support of circadian rhythms. Beyond their health benefits, these elements contribute a distinctive charm to the entire office space, amplifying the elevated experience detached from ground level. These nuanced pockets of nature authentically breathe life into this office space, fostering a design language that resonates with life and well-being.
Spaces in this office can not only be categorized by levels but also by their colour association. As this space enjoys a lavish floor height, introducing color to the ceiling was our way of appreciating it and drawing the user’s attention to the volume. Throughout the office you’ll find different colored ceiling dictated by the function of the space. All conference rooms have blue ceilings, while the discussion room has grey ceilings, and the open office has beautiful rust ceilings. Along with aesthetic value, these ceilings also facilitate you to identify your location in this office which spreads across 20000 square footage.
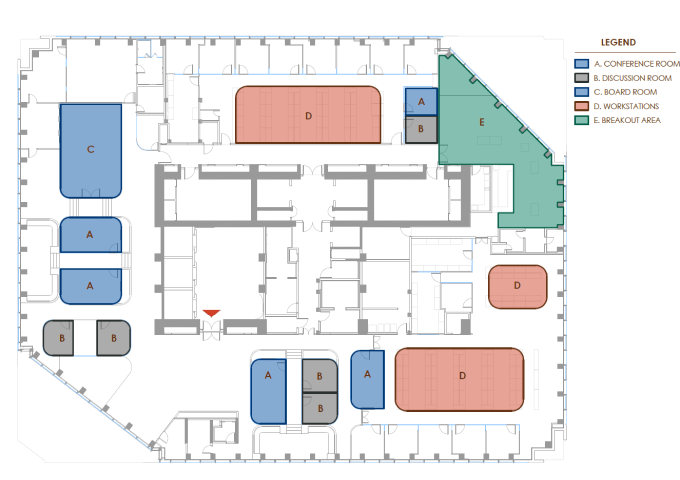
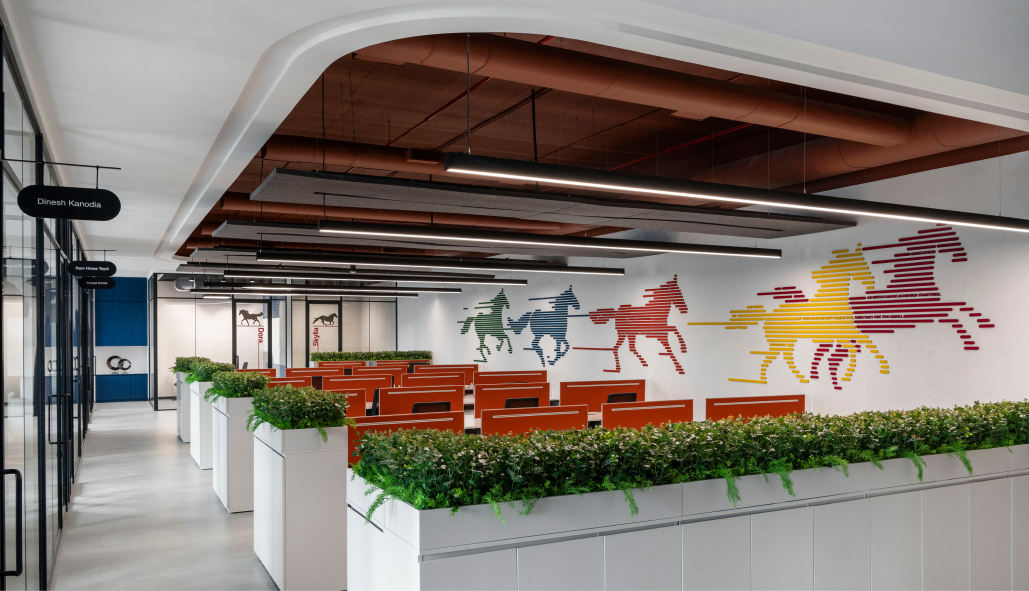
In our commitment to environmental stewardship, sustainable choices have been intricately woven into the fabric of this project's design. Leveraging the power of natural light, switchable smart glass, and advanced sensors, we've forged a path towards heightened energy efficiency. This not only curtails operational costs but also champions environmental sustainability. Smart sensors, strategically placed, serve as vigilant custodians of energy, intelligently dimming or switching off lights in unoccupied areas. A noteworthy innovation, switchable glass technology graces our discussion, meeting, and board rooms. With a mere flick of a switch, this dynamic glass transforms from transparent to opaque, eliminating the need for traditional roller blinds and concurrently reducing costs. These sustainable choices underscore our holistic approach, merging cutting-edge technology with eco-conscious solutions to create spaces that are both efficient and environmentally responsible.
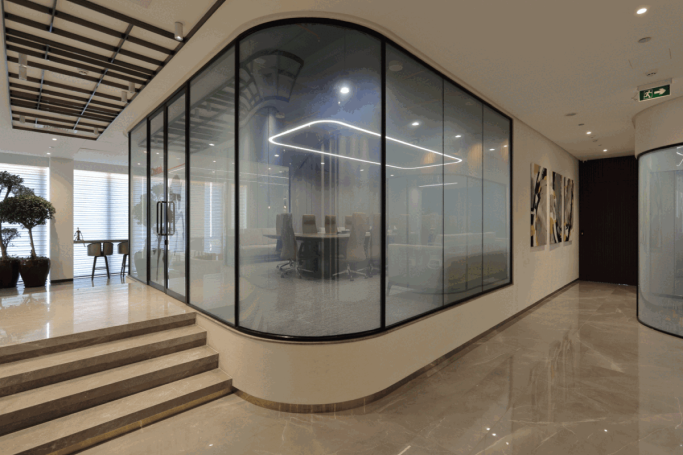
The breakout spaces in this office design serve as essential areas for employees to take a break, recharge, and engage with their colleagues. These spaces are carefully designed to provide a change of scenery from traditional workstations, offering a relaxed and informal atmosphere. The work atmosphere is furthermore energized by the vibrant and dynamic graphics of a Horse – A symbol of wealth and power running throughout the office. This adds more color, life & agility to the workspace. Designed to cultivate a sense of community, our breakout spaces, fully equipped café, and array of amenities extend beyond functionality. They serve as catalysts for social interactions, promoting employee well-being and contributing to a thriving work environment where collaboration and community spirit flourish.
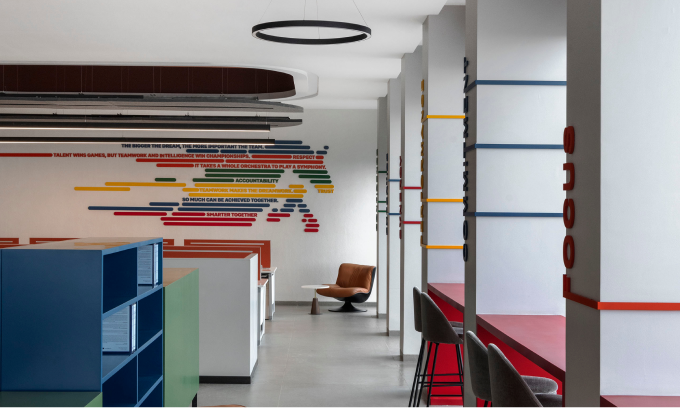
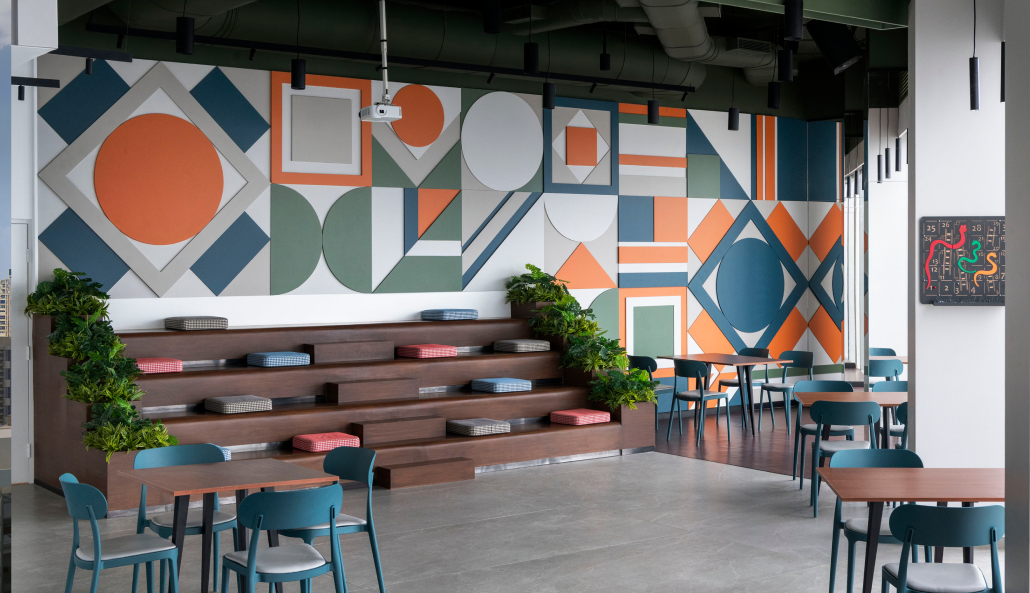
Credits
Project Team
3D Credits
Picture Credits
Consultants