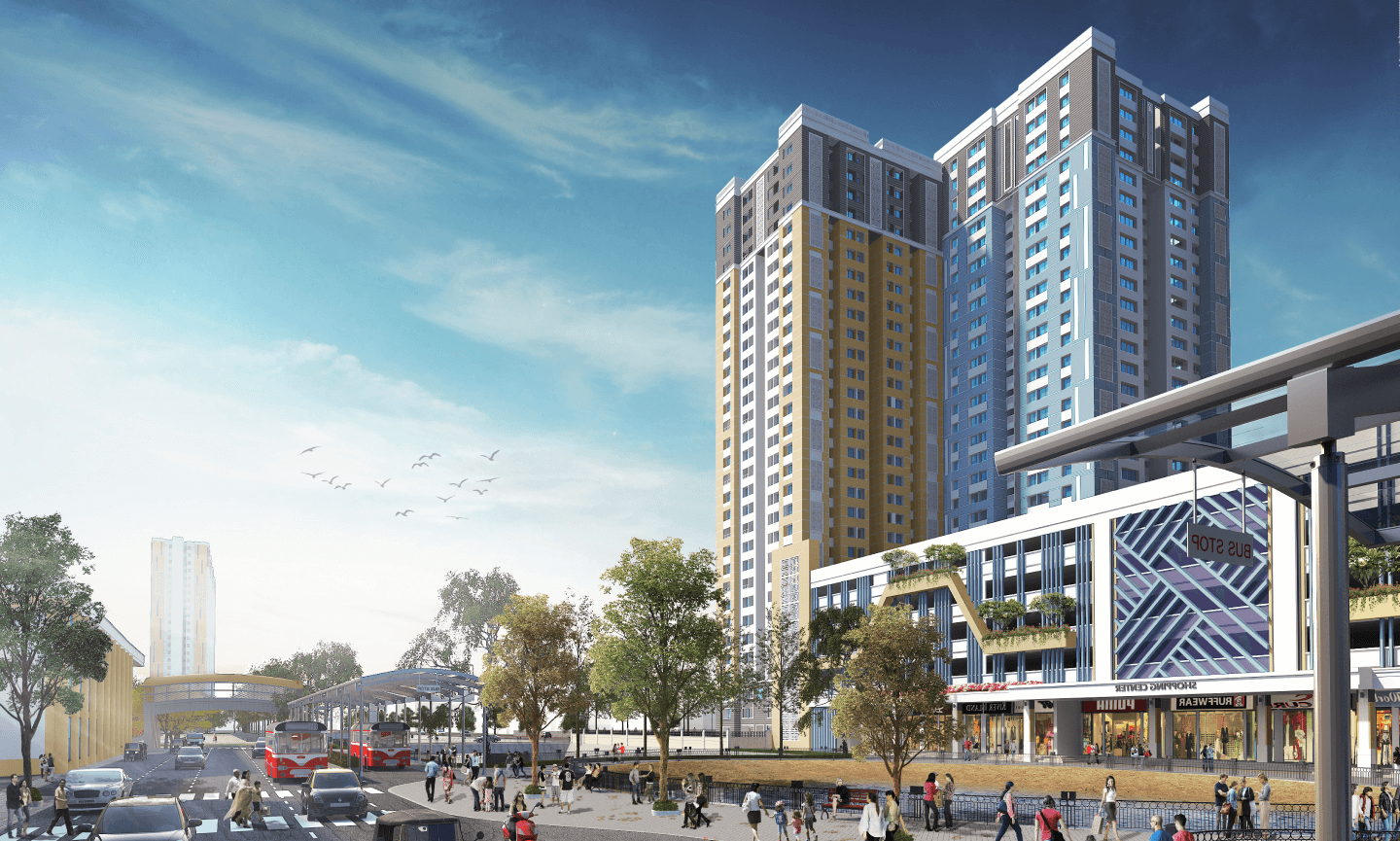
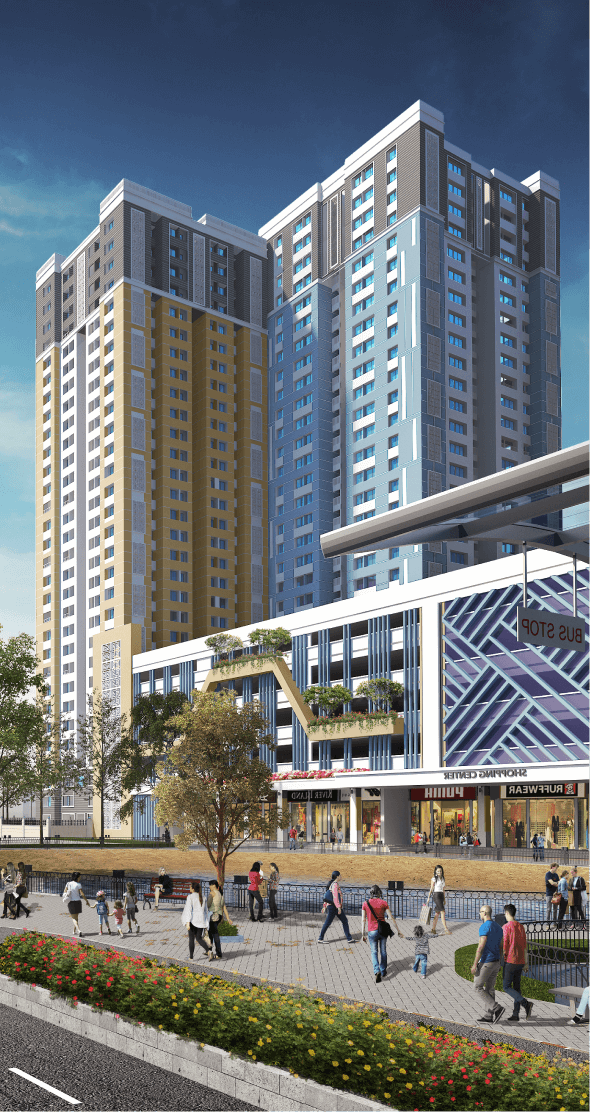
This project, undertaken by CIDCO, represents one of the largest mass housing initiatives in Navi Mumbai. Spanning multiple locations such as Juinagar, Sanpada, Mansarovar, Khandeshwar Nodal, Khandeshwar Creek Side, Navade, and Taloja, the project aims to construct approximately 85,000 dwelling units. Utilizing advanced construction technologies like Pre-Cast Segments and Alluminium Formwork, the residential buildings will feature varied configurations, ranging from 9 to 30 floors in height. The scope of work also includes comprehensive on-site development, encompassing infrastructural facilities and landscaping within the condominium. This approach ensures efficient construction and high-quality living spaces, adhering to modern urban development standards.
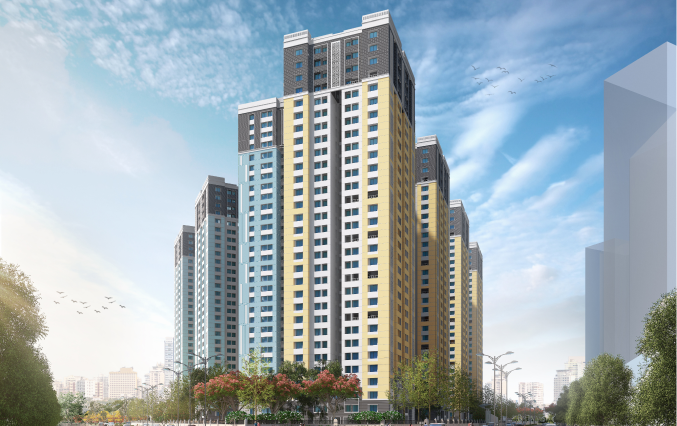
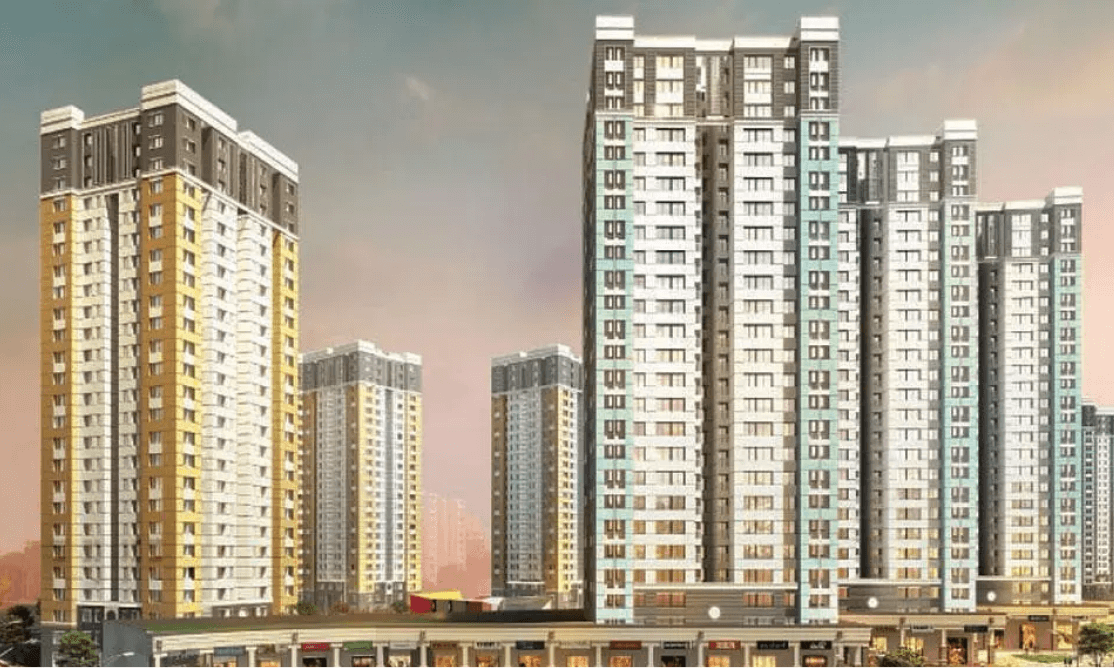
Expertise
Project ManagementLocation
Spread Over Navi MumbaiProject Typology
Mixed-Use DevelopmentClient
City And Industrial Devlopment CorporationSite Area
164 AcreYear of Completion
OngoingProject Team
Shashikant Sovani, Mona Shah & Prasad Shintre
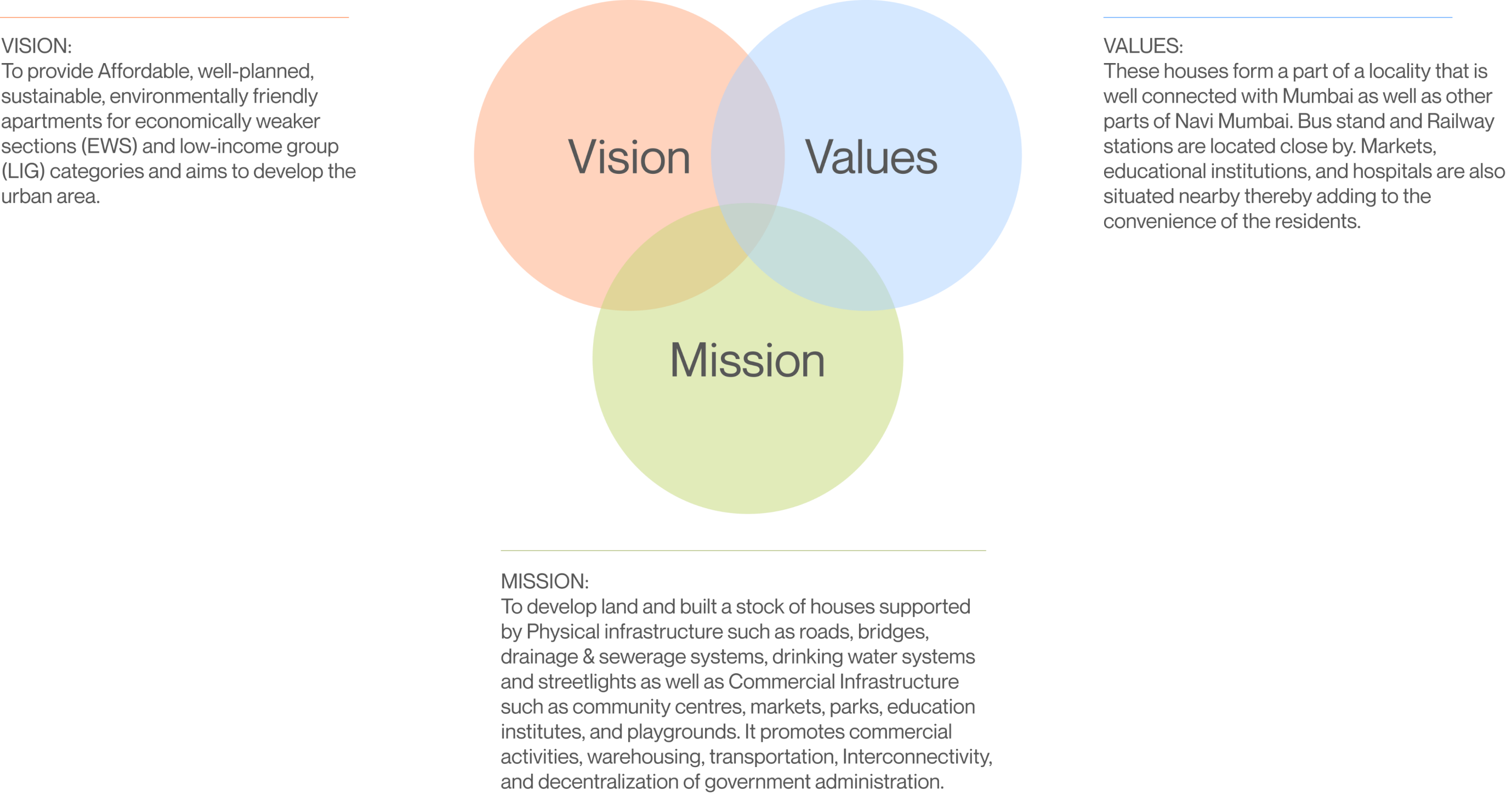
The sustainable building provisions of the project incorporate several environmentally friendly initiatives. These include increasing solar panel installation to meet 5% of the overall electrical demand, previously at 1%, primarily for common area illumination. Additionally, the project features EV charging stations occupying 25% of parking slots, a significant increase from the previous 5%. Rainwater is collected and reused for gardening and flushing purposes through dedicated collection tanks. Moreover, treated water from Grey Water tanks is recycled for both gardening and domestic use, reusing up to 35 liters per person of wastewater. Energy-efficient LED fixtures are employed extensively in common area lighting to minimize electricity consumption and enhance sustainability efforts.
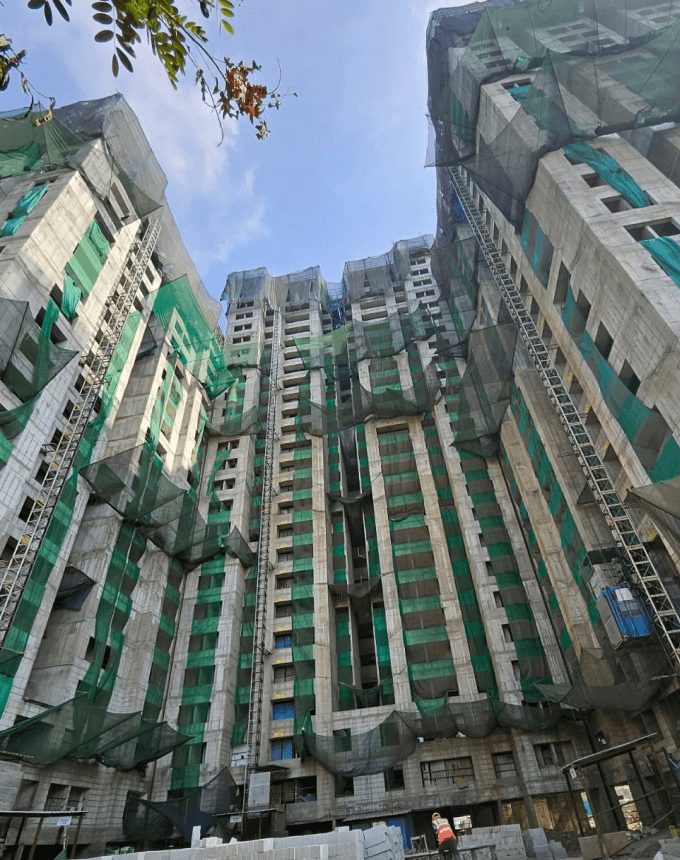
The affordable housing project offers numerous benefits including low-cost, government-subsidized units ranging from 30 sqm to 38 sqm, exceeding the UDCPR's basic requirement of 19 sqm. Located in close proximity to the Navi Mumbai International Airport and Mumbai Trans Harbour Link, the project aims to cater to low and moderate-income residents. Designed for optimal light and air circulation throughout the building, it employs advanced construction technologies such as Mivan (Aluform) and Precast methods. Each unit is strategically positioned near railway stations, markets, hospitals, and educational institutions, ensuring convenience. The tenements are meticulously finished with high-quality local materials and fully fitted. The project also includes improved infrastructure for transportation, ample public utility spaces, and commuter facilities, aimed at reducing congestion and enhancing accessibility.
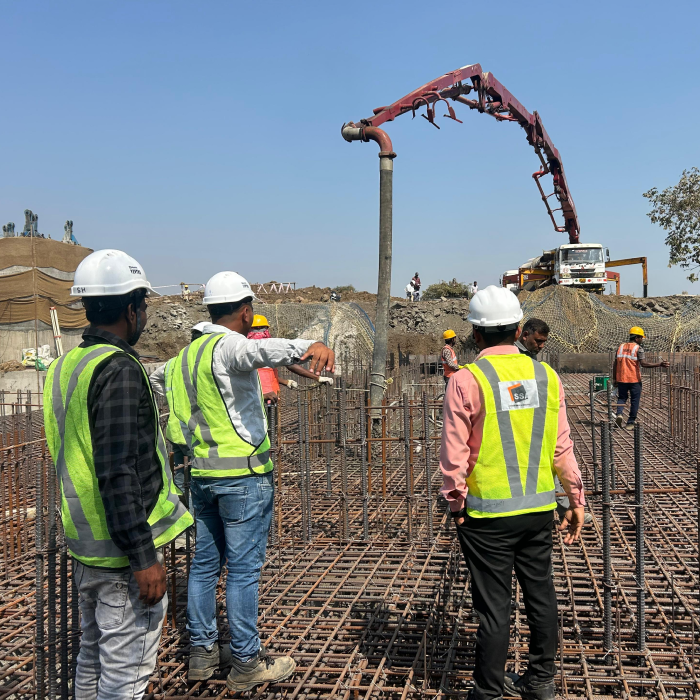
Credits
Project Team
3D Credits
Certifications
Consultants