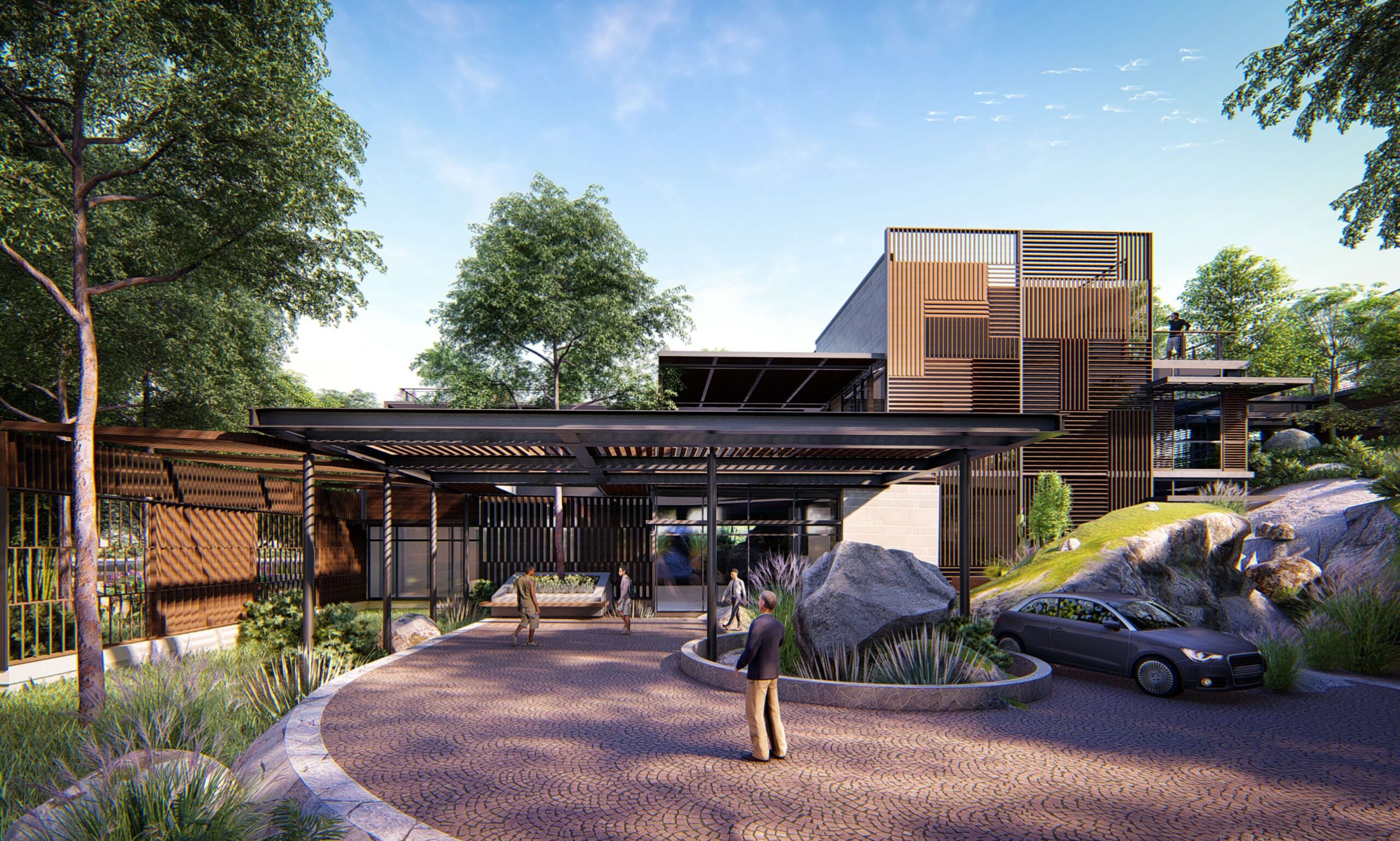
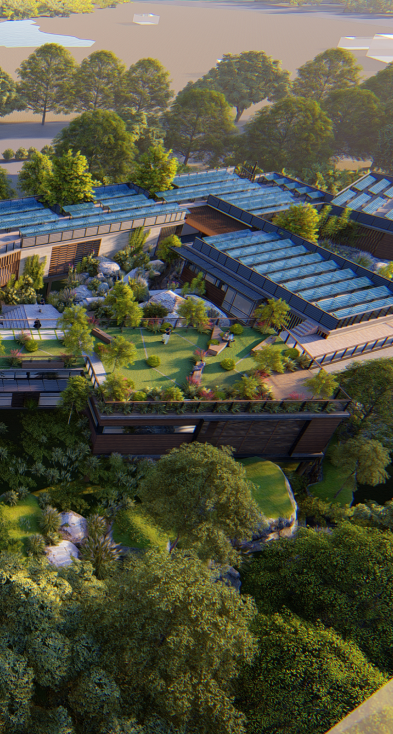
An expansion of the existing Green Building Council headquarters in Hyderabad, the new Green Education and Entrepreneurship Center aims to surpass the current sustainability design excellence of the campus with the vision of being net-zero energy, water and zero disturbance to existing rocky terrain. This 4.5-acre site is situated in the Kothaguda area adjacent to Hi-tech city Road in Hyderabad. Hyderabad has a vast historical background. It is an emerging Hi-tech city in India, also known for the CII –Green building first platinum-rated building in India.
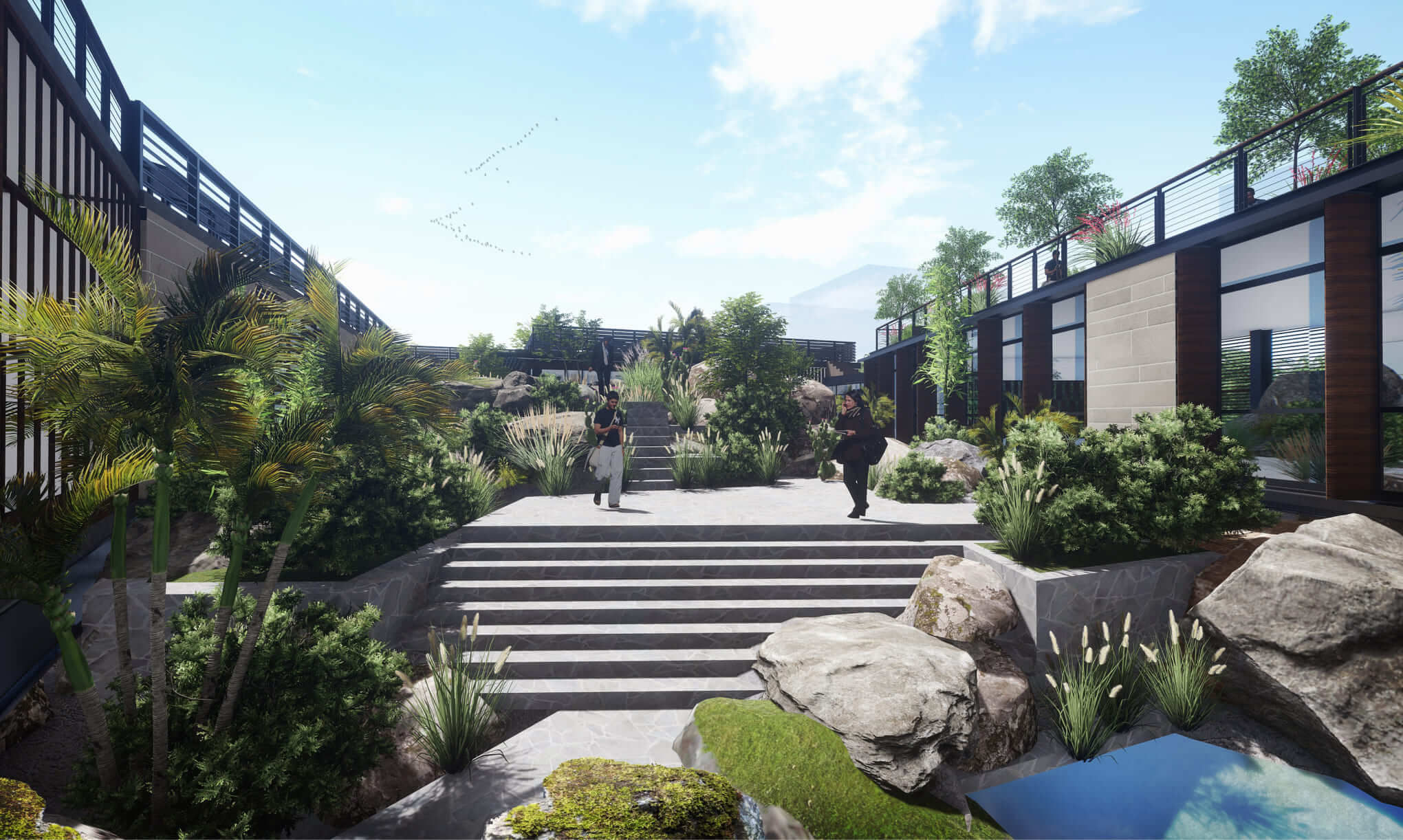
Expertise
ArchitectureLocation
HyderabadProject Typology
CommercialClient
CII- Indian Green Building CouncilSite Area
20,000 Sq.FtYear of Completion
UnbuiltTeam
Anuja Sawant, Vaibhav Spoarkar & Apurva Bandiwadekar PatelWith almost sacrosanct respect for the site context, the footprint of the new buildings carve spaces between the dense natural vegetation without disturbing the trees and retaining maximum natural characteristics of the site. These scattered blocks are connected with well-ventilated passages. On the north side of the façade, sun breakers are provided. The south side is enveloped with horizontally adjustable shading devices that block summer heat & allows winter sunlight and warmth inside the building. The ceiling & flooring has radiant cooling and green roofs to further reduce the heat load. This passive architecture design is done by the use of eco-friendly, green, and local materials.

The zoning strategy of this project is intricately designed to harmonize with the existing rocky terrain while preserving the natural characteristics of the site. The layout is organized with scattered blocks interconnected by passages, allowing for a seamless integration with the surroundings. Passive cooling techniques are implemented through the incorporation of large green terraces, enhancing thermal comfort without relying on mechanical systems. Additionally, solar panels installed on the south-facing terrace harness solar energy, contributing to sustainable energy practices. The design carefully considers the terrain and existing vegetation, ensuring that the new building seamlessly blends with the natural environment. Furthermore, passive architecture principles are emphasized using eco-friendly, green materials, promoting sustainability, and minimizing environmental impact.
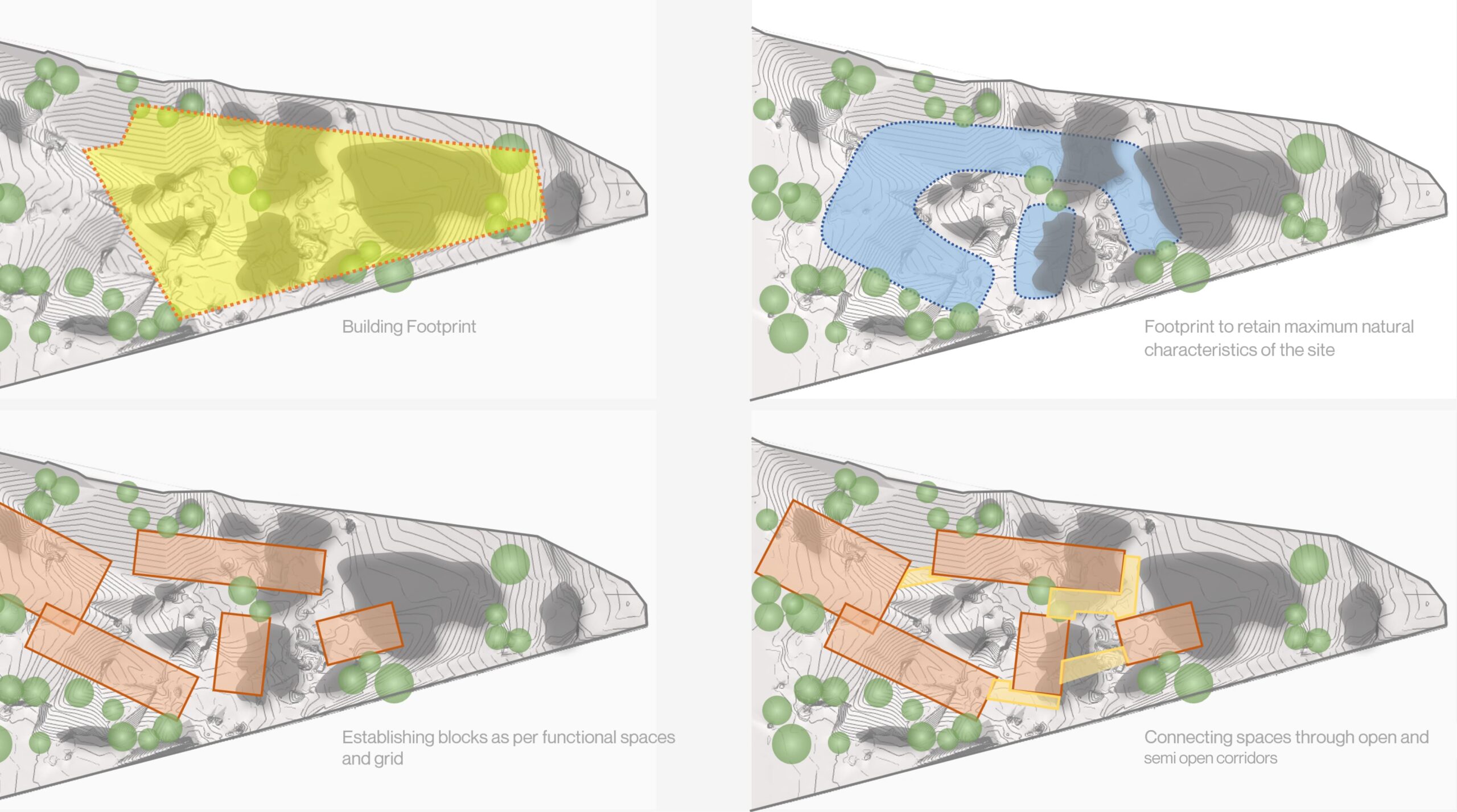
The lower level of the building houses public spaces like reception, the cafeteria, which is attached to an industrial kitchen. The first level is occupied by the Executive lounge, conference room, Chairman’s cabin, Incubation space, digital library, working spaces, meeting rooms, Game room with a breakout area. Each workspace is modular, giving it flexibility for use as required, and are entirely ventilated naturally to boost the wellness of occupants.
The courtyards also work as light wells and interaction spaces and allow seamless connection with nature. The existing water bodies will be constructed with a biofiltration system that allows aquatic life to thrive and become rainwater harvesting tanks whilst cooling the building at night through radiant heat transfer. In addition, a naturally formed courtyard will be developed through the rocky terrain and landscape.
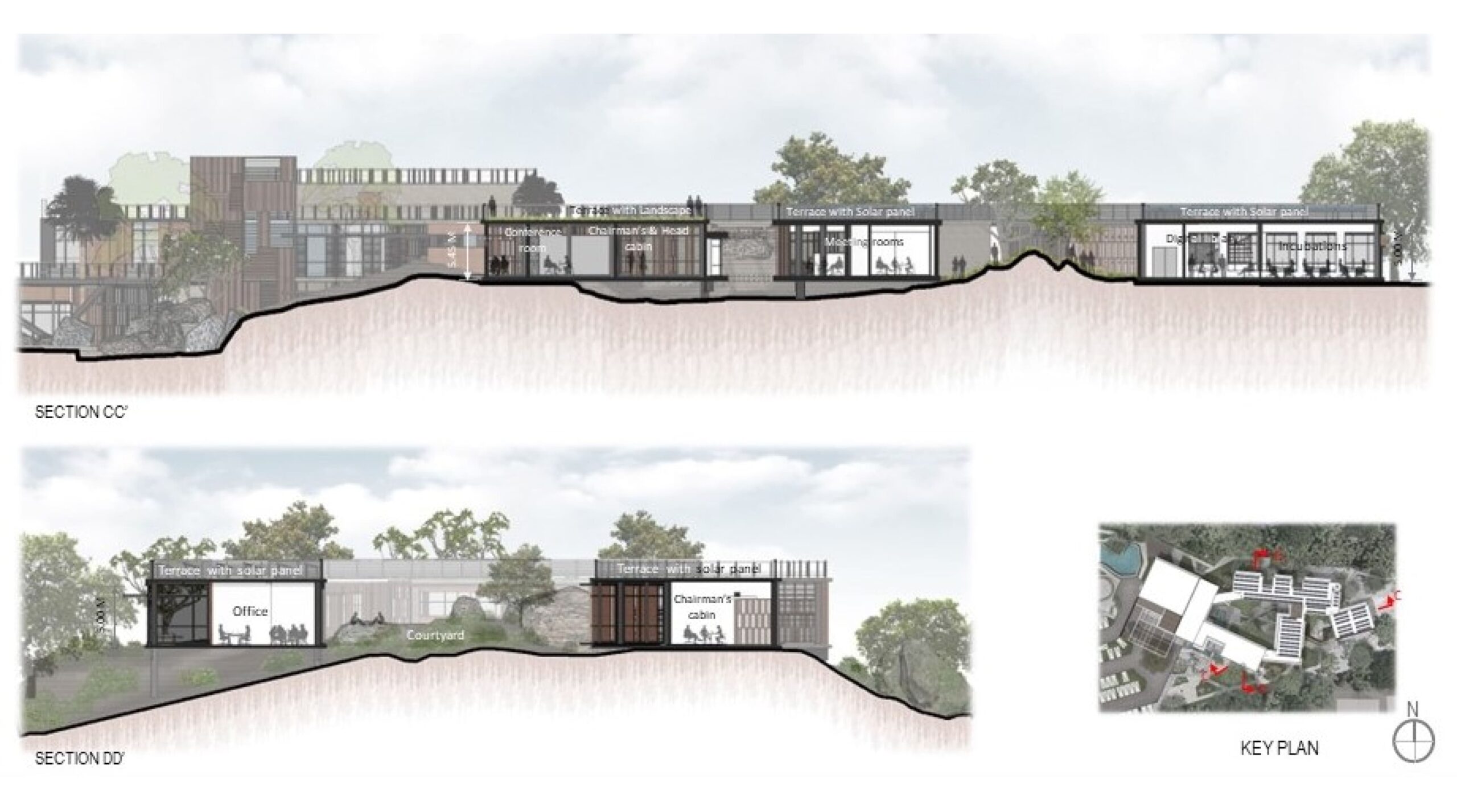
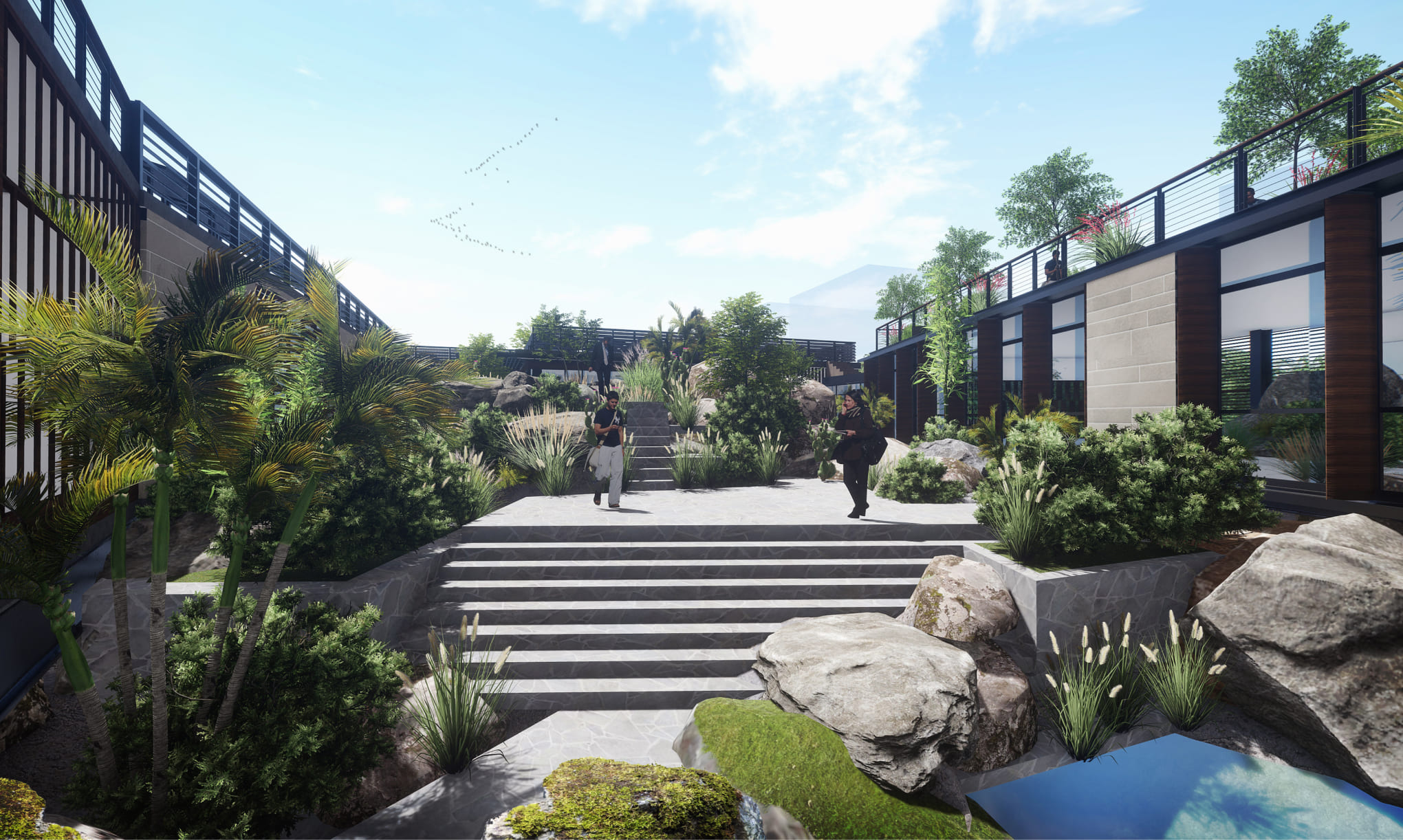
Architecture & engineering intelligent strategies achieve sustainability & energy efficiency. 95% of the structure is made off-site with prefabricated systems to limit and minimise interference with the terrain. The envelope is a high-performance façade to reduce the dependency on mechanical cooling further. The louvres of the façade are recycled sleeper woods, and the external walls are insulated with stone and cement board cladding.
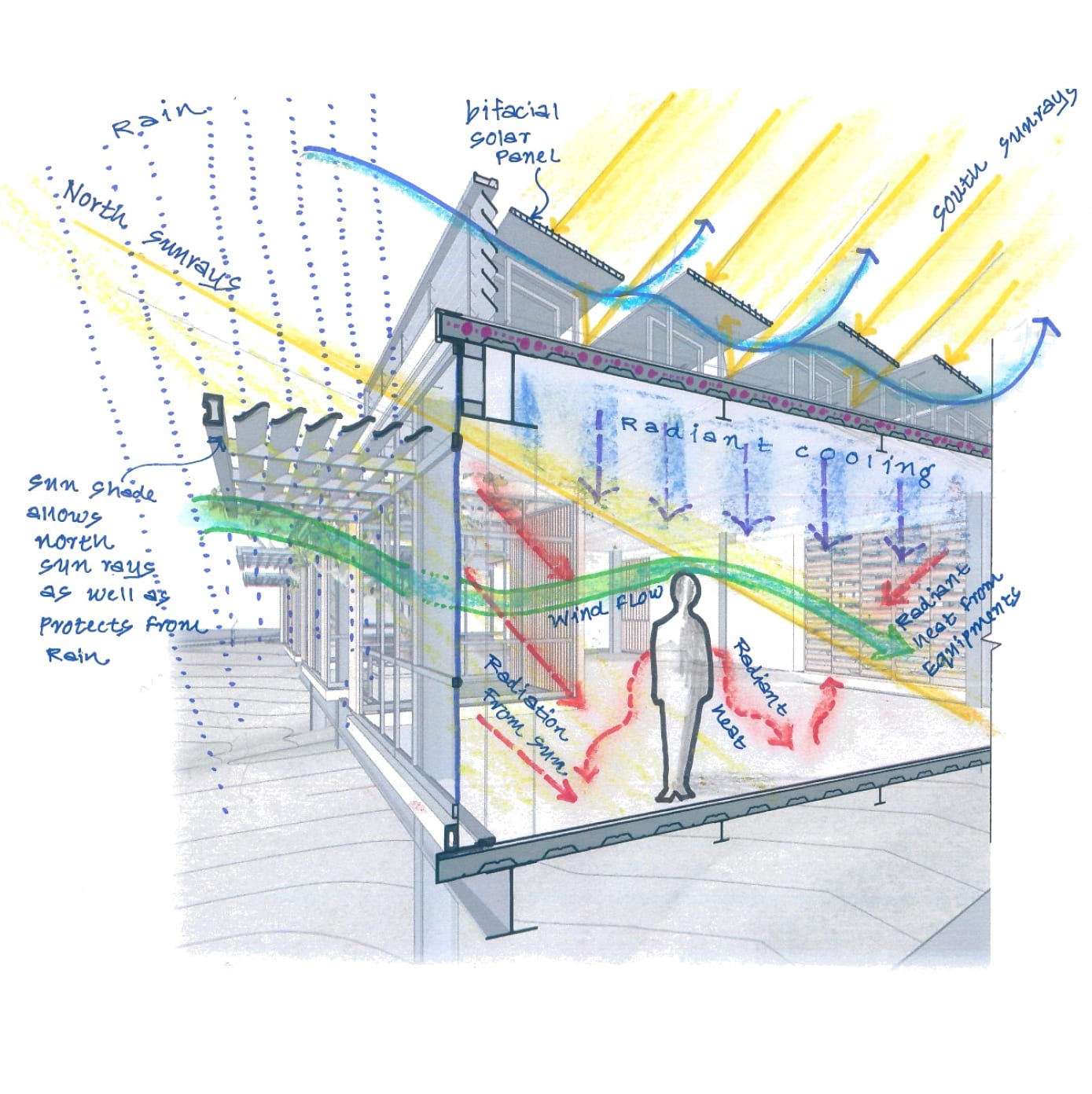
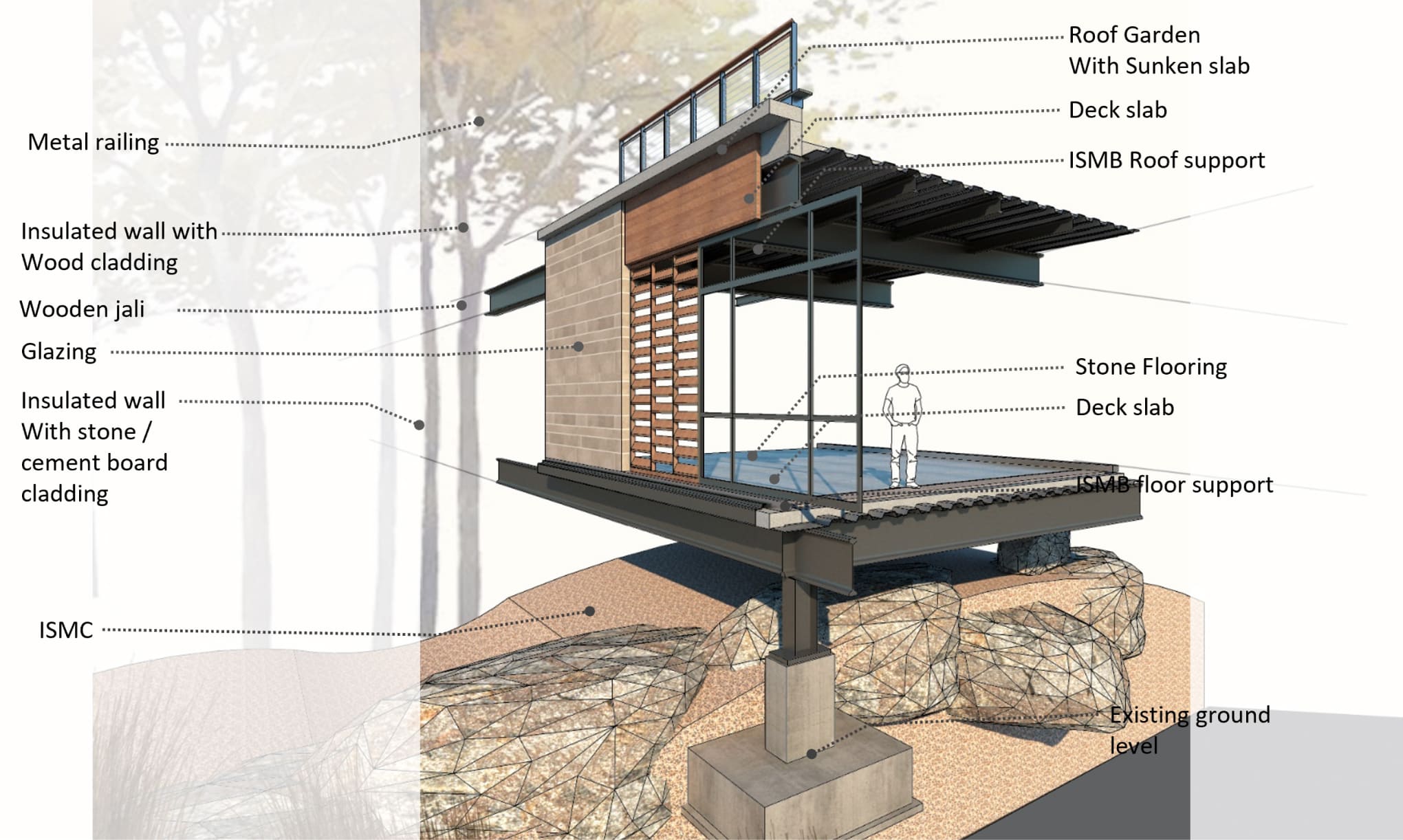
The landscape design and the subtle built form complements the existing flora, fauna and spirit. And the campus, when built, will give a sense of green belt within the bustling city of Hyderabad, enhancing the quality of the environment in the micro context.
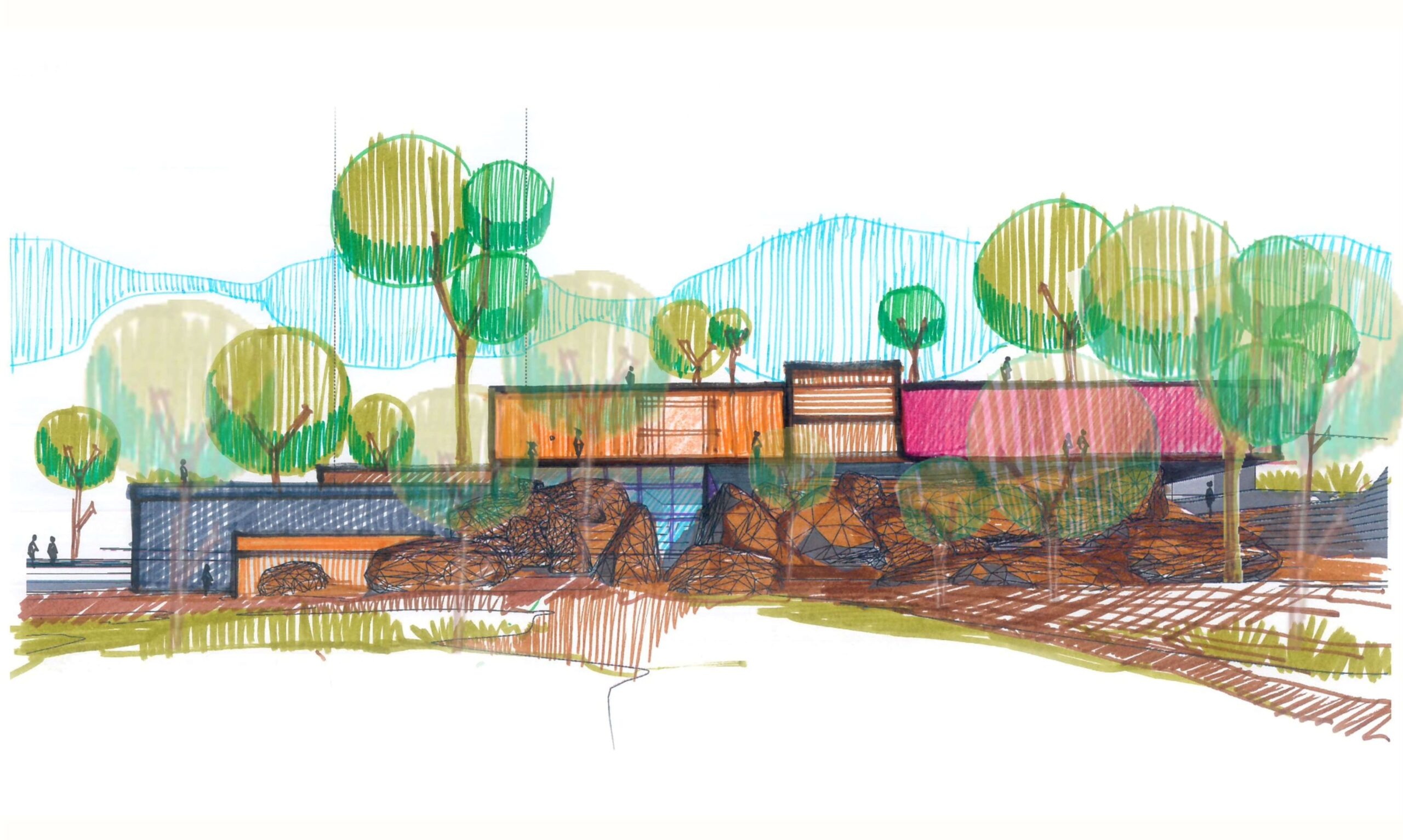
Credits
Project Team
Ex SSA
3D Credits
Consultants