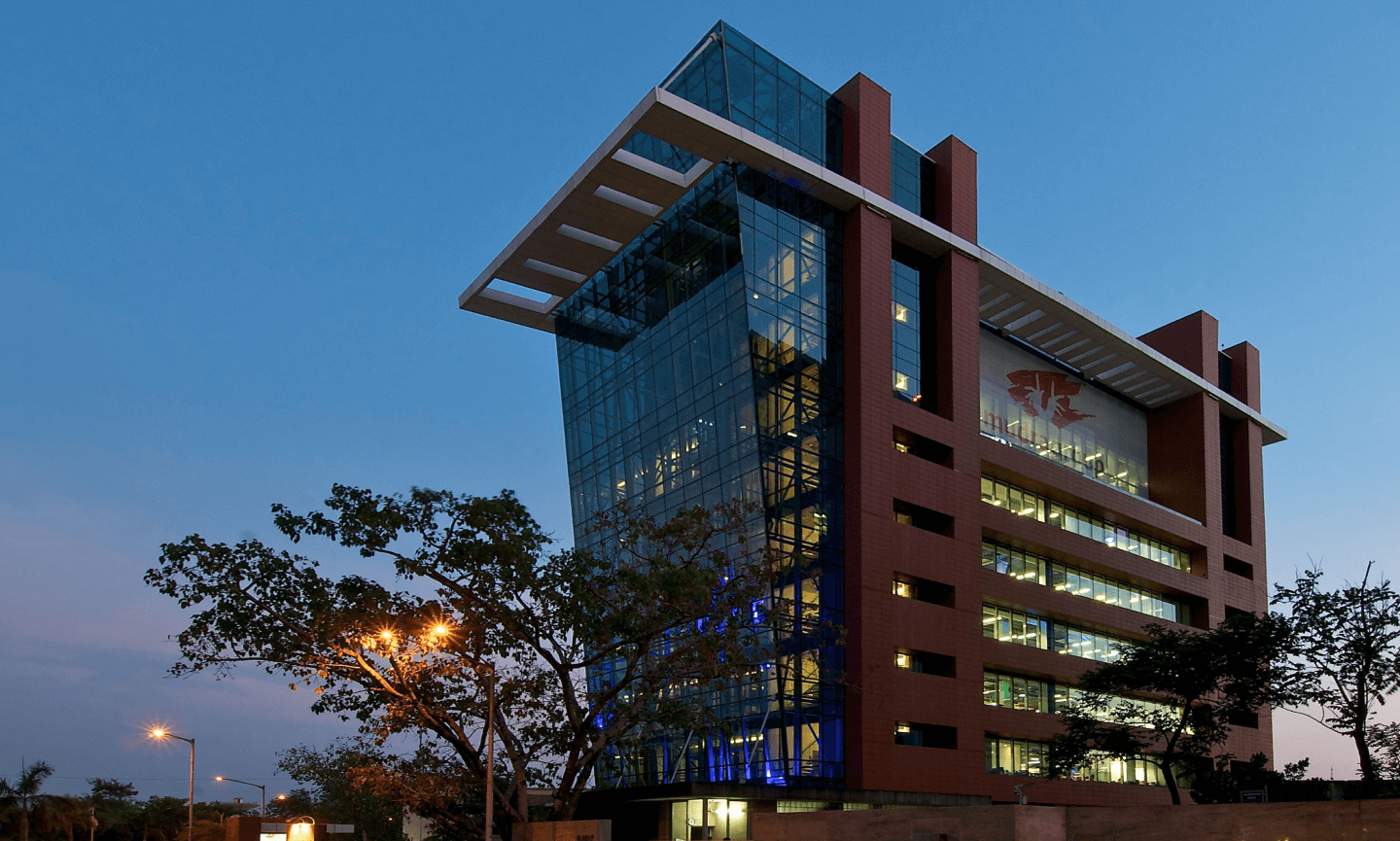
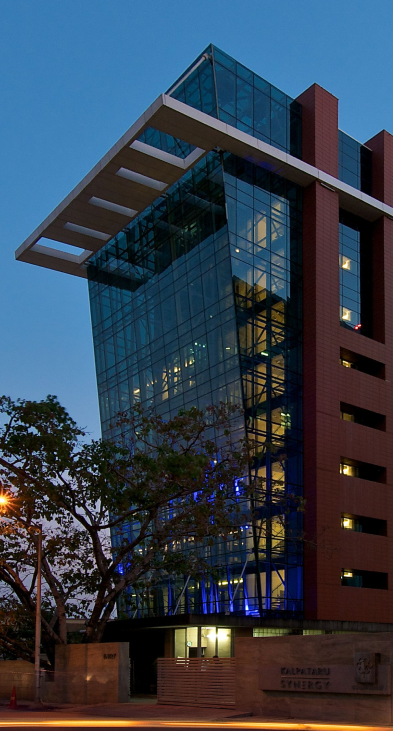
Home to over 450 professionals, Mudra House in Mumbai is an exciting workplace filled with warmth, creative energy, and innovative ideas. Located opposite the Grand Hyatt, this eight-storied building embodies Mudra Communications Limited's philosophy of creative collaboration across units. The headquarters was designed to reflect Indian culture and values, blending modern design with Indian heritage elements like red clay fins and a curvilinear white canopy.
With a vision for sustainability, the project aimed for LEED Gold certification from the Indian Green Building Council. The design focused on reducing energy consumption and environmental impact while creating a state-of-the-art working environment. Interior spaces were meticulously crafted to mirror Mudra's vibrant brand identity and foster collaboration among business units.
SSA provided comprehensive consultancy in architecture, interior design, landscape, and liaison, ensuring a cohesive approach to quality control and inspection. Despite challenges, the team was dedicated to delivering a high-quality, environmentally sensitive building that meets client objectives.
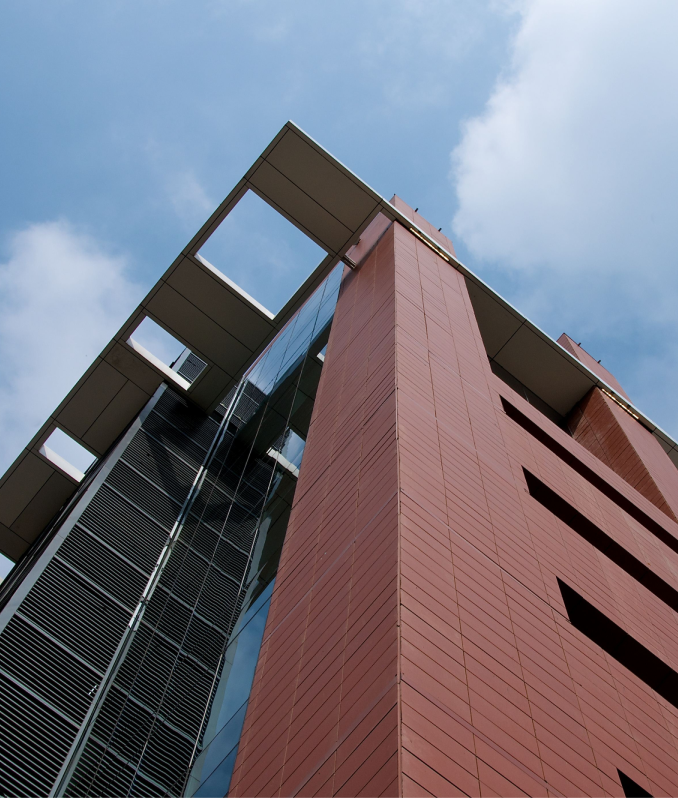
Expertise
Architectural, Interior Design, LandscapeLocation
Mumbai, IndiaProject Typology
CommercialClient
Mudra Communications Ltd.Site Area
42,000 Sq.Ft.Year of Completion
November 2010Project Team
Anuja Sawant, Alpa Shikre & Sonali GupteThe design concept of integrating Indian heritage into Mudra Communications Limited’s headquarters seamlessly merges modern architectural elements with traditional Indian motifs. Red clay fins and an olive-colored glass envelope evoke a sense of contemporary design while paying homage to Indian craftsmanship. The focal point of the building is a striking curvilinear white canopy that spans the 8th-floor terrace, creating a visually powerful statement. Within the interior spaces, Mudra’s vibrant brand identity is reflected through the incorporation of Warli pictographs and a vibrant palette inspired by VIBGYOR.
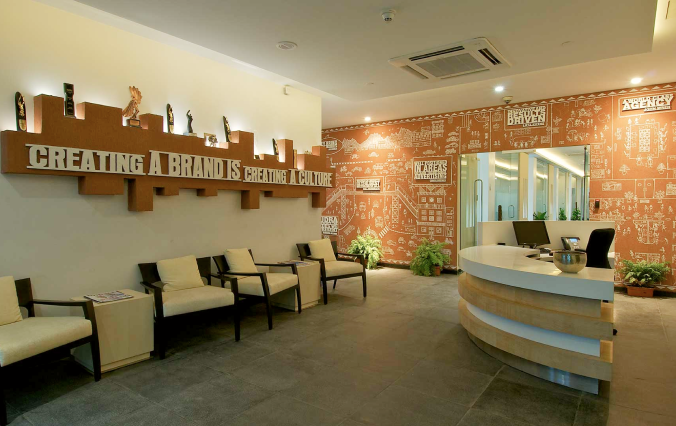
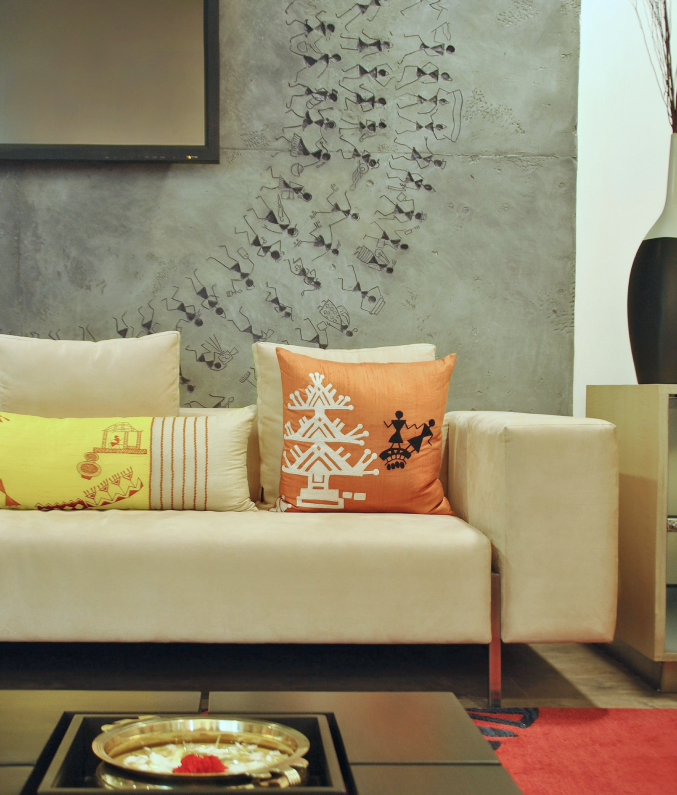
The project prioritized sustainability, aiming for LEED Gold certification. Energy-efficient design features, such as high-performance windows and efficient HVAC systems, were integrated to reduce environmental impact. Water-saving fixtures and an on-site wastewater treatment plant contribute to resource conservation. The building’s orientation and material selection further enhance energy efficiency and thermal performance.
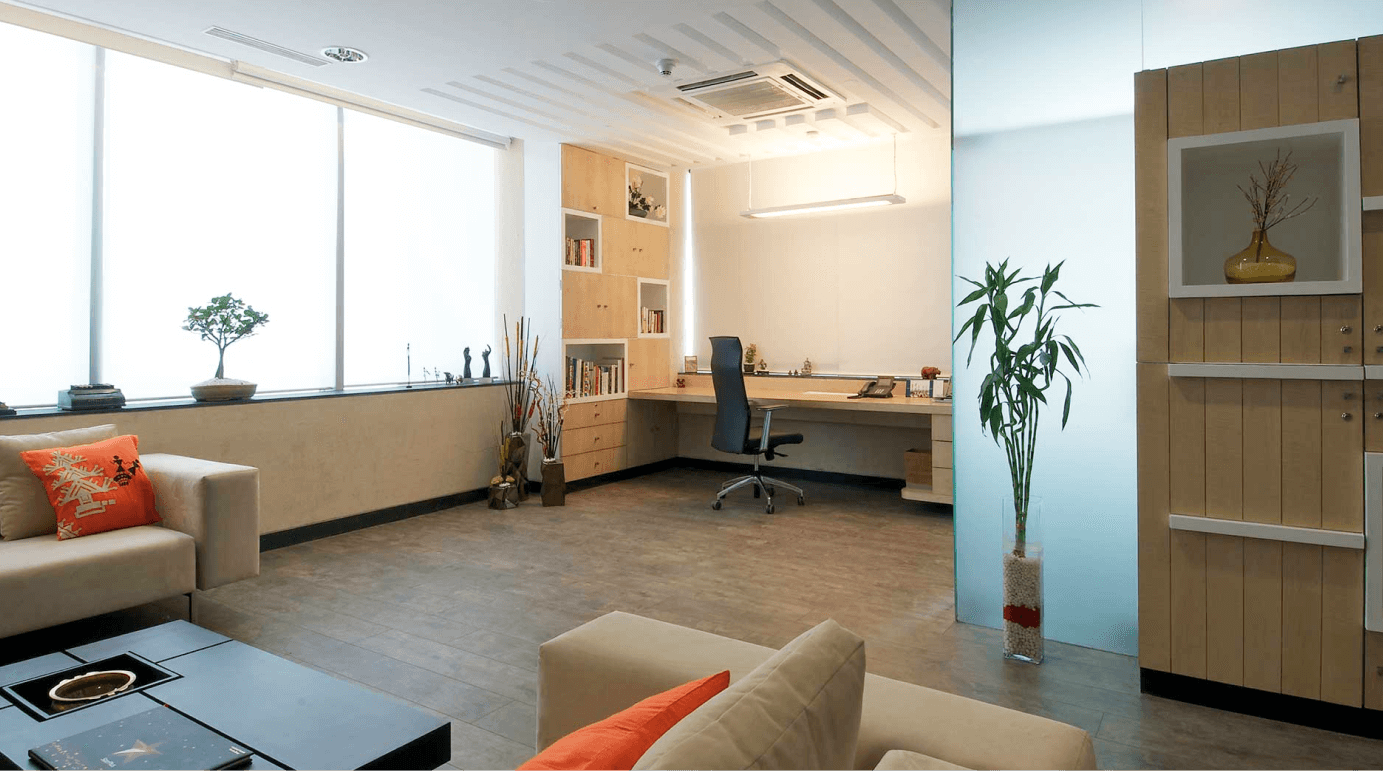
The building offers state-of-the-art amenities, including a gym, Table Tennis Table, and an amphitheater that doubles as a green space when not in use. The cafeteria spills out into an outdoor garden, fostering social integration among occupants. Plush landscaping on the terrace, along with a juice and cocktail drinks bar, facilitates in-house gatherings and parties. These amenities enhance occupant well-being and promote collaboration.
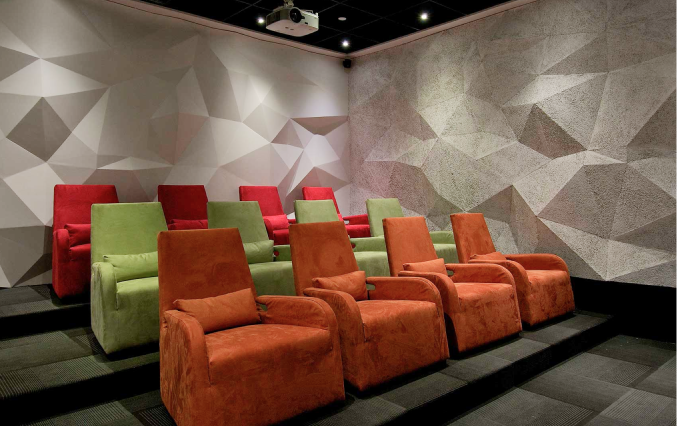
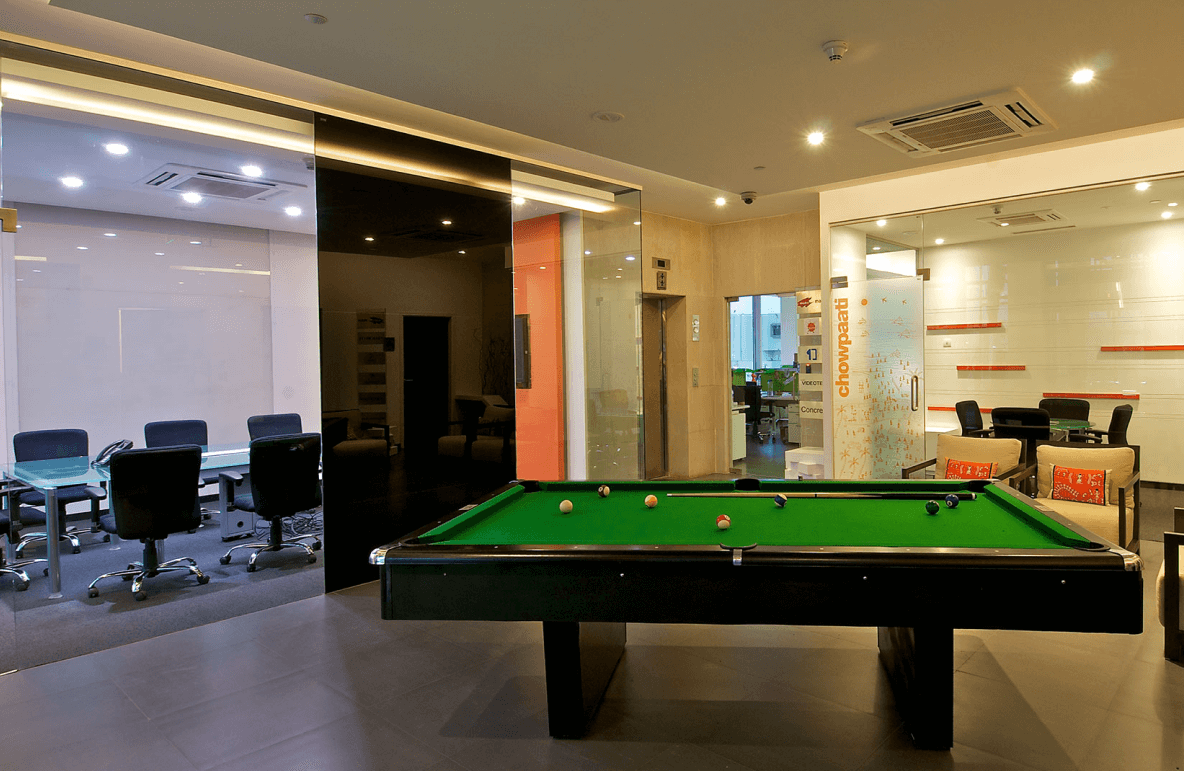
Credits
Project Team
Ex SSA
3D Credits
Picture Credits
Certifications
Consultants